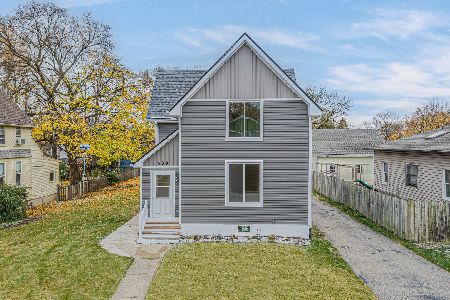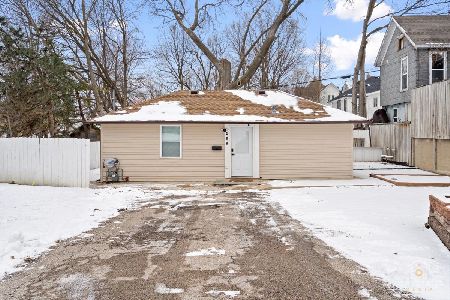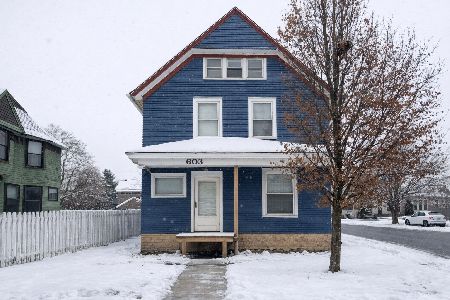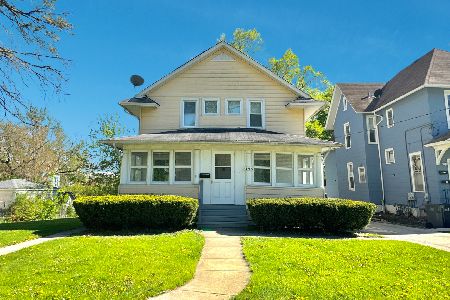564 Mann Place, Elgin, Illinois 60120
$200,000
|
Sold
|
|
| Status: | Closed |
| Sqft: | 944 |
| Cost/Sqft: | $212 |
| Beds: | 2 |
| Baths: | 2 |
| Year Built: | 1941 |
| Property Taxes: | $3,880 |
| Days On Market: | 1934 |
| Lot Size: | 0,15 |
Description
Beautifully Updated Home with Finished Basement and Huge Fenced Yard! Ready to move in, all the work has been done! Great open floor plan, completely remodeled in 2017-2018. Gorgeous kitchen with stainless appliances, granite counters and plenty of cabinet space. 2 Large Bedrooms upstairs with an updated bath and 2nd floor deck. Out back there's a large patio that's perfect for relaxing or entertaining. Newer Roof, Furnace/AC, Water Heater, Appliances, Balcony, Basement Windows including Egress Window, and Much More - This is one you really want to see in person!
Property Specifics
| Single Family | |
| — | |
| — | |
| 1941 | |
| Full | |
| — | |
| No | |
| 0.15 |
| Kane | |
| — | |
| 0 / Not Applicable | |
| None | |
| Public | |
| Public Sewer | |
| 10898271 | |
| 0612377010 |
Nearby Schools
| NAME: | DISTRICT: | DISTANCE: | |
|---|---|---|---|
|
Grade School
Mckinley Elementary School |
46 | — | |
|
Middle School
Larsen Middle School |
46 | Not in DB | |
|
High School
Elgin High School |
46 | Not in DB | |
Property History
| DATE: | EVENT: | PRICE: | SOURCE: |
|---|---|---|---|
| 28 Dec, 2016 | Sold | $70,314 | MRED MLS |
| 5 Dec, 2016 | Under contract | $69,100 | MRED MLS |
| — | Last price change | $69,100 | MRED MLS |
| 12 Sep, 2016 | Listed for sale | $89,040 | MRED MLS |
| 20 Jul, 2018 | Sold | $185,000 | MRED MLS |
| 23 Jun, 2018 | Under contract | $199,999 | MRED MLS |
| 5 Jun, 2018 | Listed for sale | $199,999 | MRED MLS |
| 1 Dec, 2020 | Sold | $200,000 | MRED MLS |
| 16 Oct, 2020 | Under contract | $200,000 | MRED MLS |
| 9 Oct, 2020 | Listed for sale | $200,000 | MRED MLS |
| 8 Sep, 2023 | Sold | $260,000 | MRED MLS |
| 30 Jul, 2023 | Under contract | $237,900 | MRED MLS |
| 28 Jul, 2023 | Listed for sale | $237,900 | MRED MLS |
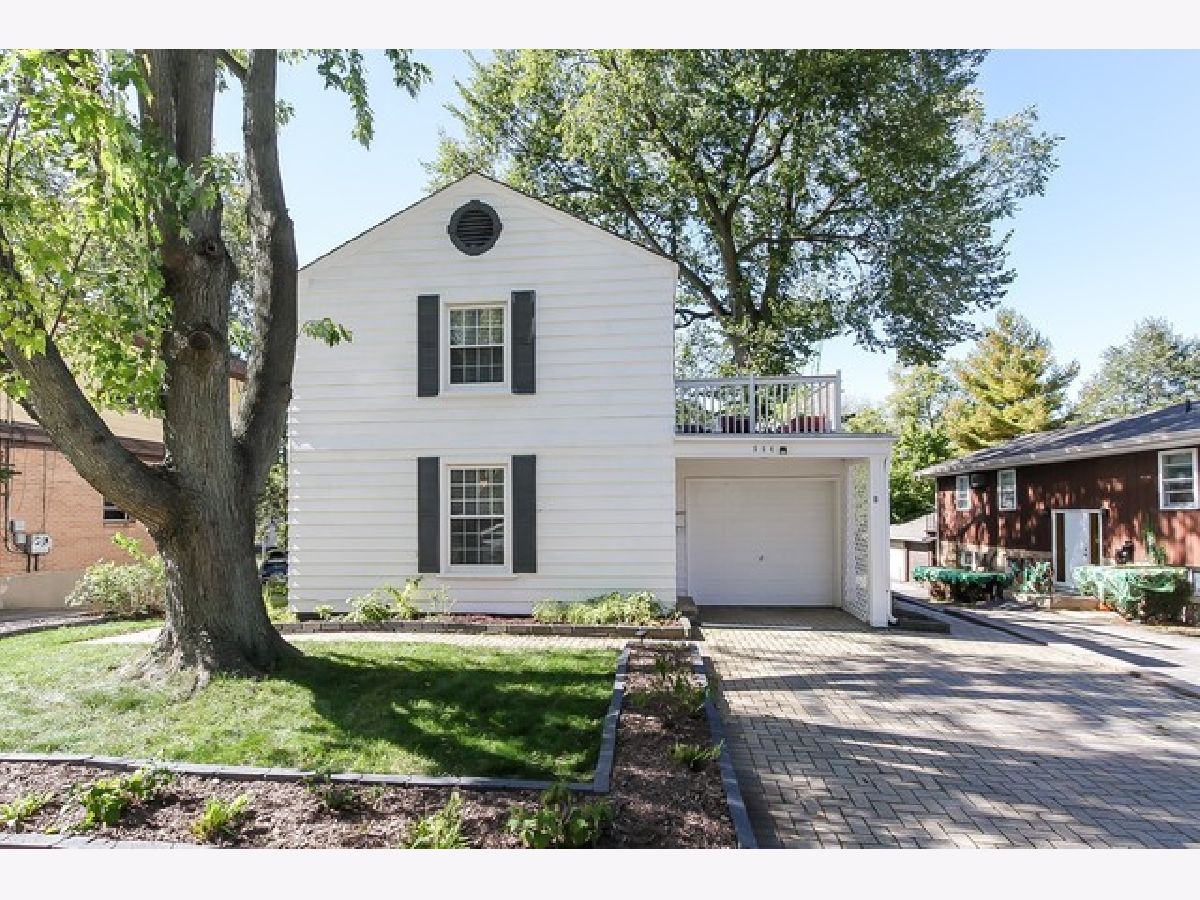
Room Specifics
Total Bedrooms: 3
Bedrooms Above Ground: 2
Bedrooms Below Ground: 1
Dimensions: —
Floor Type: Hardwood
Dimensions: —
Floor Type: Carpet
Full Bathrooms: 2
Bathroom Amenities: —
Bathroom in Basement: 1
Rooms: No additional rooms
Basement Description: Finished
Other Specifics
| 1 | |
| — | |
| Brick | |
| Deck | |
| Fenced Yard | |
| 50 X 130 | |
| Unfinished | |
| None | |
| Hardwood Floors | |
| Range, Microwave, Dishwasher, Refrigerator, Washer, Dryer, Stainless Steel Appliance(s) | |
| Not in DB | |
| Curbs, Sidewalks, Street Lights, Street Paved | |
| — | |
| — | |
| Electric |
Tax History
| Year | Property Taxes |
|---|---|
| 2016 | $2,678 |
| 2018 | $2,746 |
| 2020 | $3,880 |
| 2023 | $4,517 |
Contact Agent
Nearby Similar Homes
Contact Agent
Listing Provided By
Premier Living Properties

