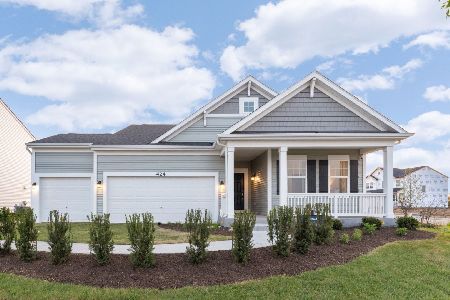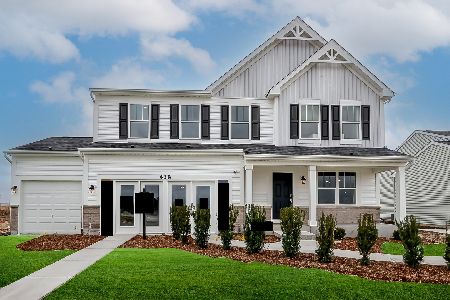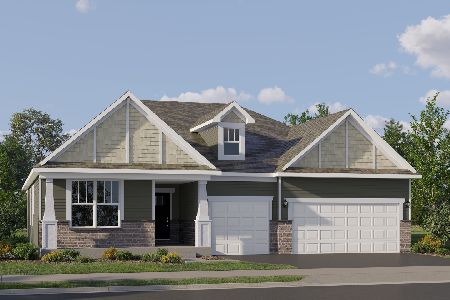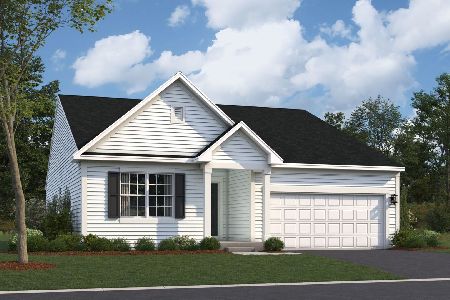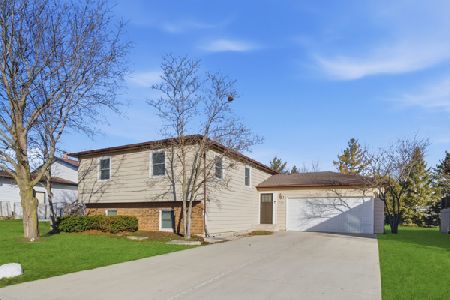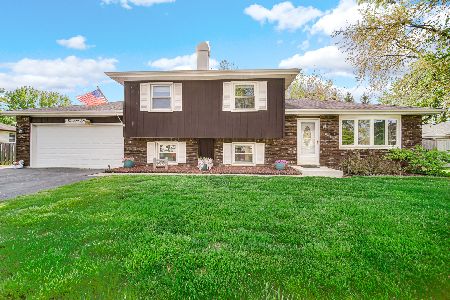564 Renee Drive, South Elgin, Illinois 60177
$165,000
|
Sold
|
|
| Status: | Closed |
| Sqft: | 1,218 |
| Cost/Sqft: | $144 |
| Beds: | 3 |
| Baths: | 2 |
| Year Built: | 1978 |
| Property Taxes: | $4,694 |
| Days On Market: | 2897 |
| Lot Size: | 0,32 |
Description
Excellent opportunity! Large ranch with attached 2-car garage sitting on a double lot! Spacious living room with wood-burning fireplace! Eat-in kitchen with slider to deck and gigantic yard! Updates include fresh paint throughout, white trim and 6-panel doors, and new flooring in the living room and all bedrooms. HUGE master bedroom with private half bath (needs cosmetic work, but fully functioning). Full unfinished basement could double your square footage! Some elbow grease could really make this place shine!
Property Specifics
| Single Family | |
| — | |
| Ranch | |
| 1978 | |
| Full | |
| — | |
| No | |
| 0.32 |
| Kane | |
| — | |
| 0 / Not Applicable | |
| None | |
| Public | |
| Public Sewer | |
| 09887685 | |
| 0627457011 |
Property History
| DATE: | EVENT: | PRICE: | SOURCE: |
|---|---|---|---|
| 27 Apr, 2018 | Sold | $165,000 | MRED MLS |
| 20 Mar, 2018 | Under contract | $174,900 | MRED MLS |
| 15 Mar, 2018 | Listed for sale | $174,900 | MRED MLS |
Room Specifics
Total Bedrooms: 3
Bedrooms Above Ground: 3
Bedrooms Below Ground: 0
Dimensions: —
Floor Type: Vinyl
Dimensions: —
Floor Type: Vinyl
Full Bathrooms: 2
Bathroom Amenities: Whirlpool
Bathroom in Basement: 0
Rooms: Eating Area
Basement Description: Unfinished
Other Specifics
| 2 | |
| Concrete Perimeter | |
| Asphalt | |
| Storms/Screens | |
| — | |
| 90X167X89X144 | |
| — | |
| Half | |
| — | |
| Range, Dishwasher, Refrigerator | |
| Not in DB | |
| — | |
| — | |
| — | |
| Wood Burning |
Tax History
| Year | Property Taxes |
|---|---|
| 2018 | $4,694 |
Contact Agent
Nearby Similar Homes
Nearby Sold Comparables
Contact Agent
Listing Provided By
RE/MAX Excels


