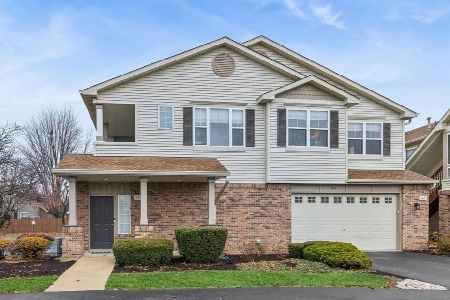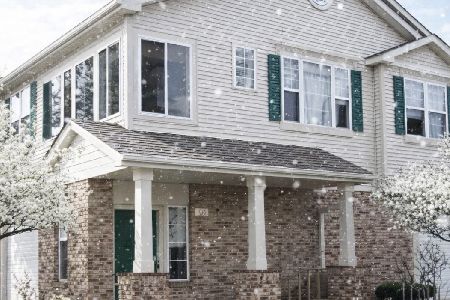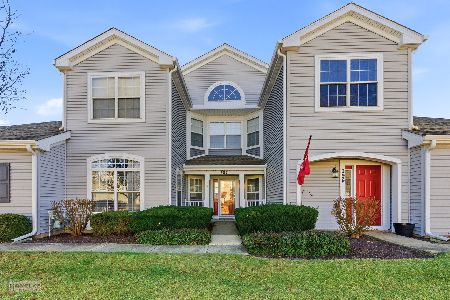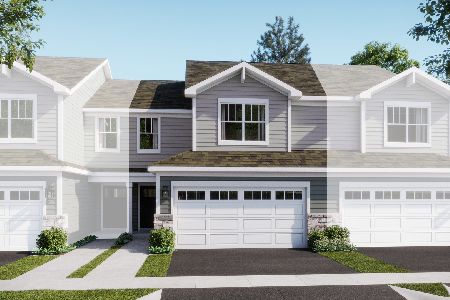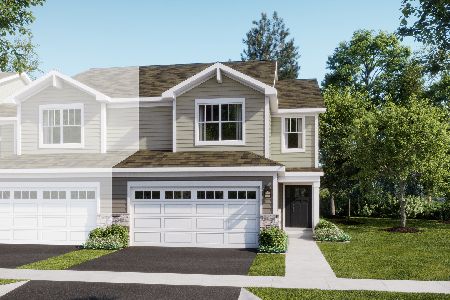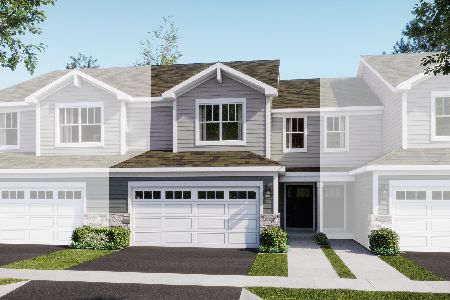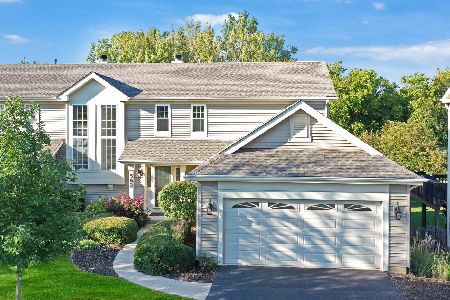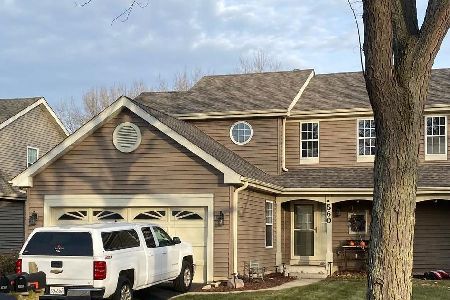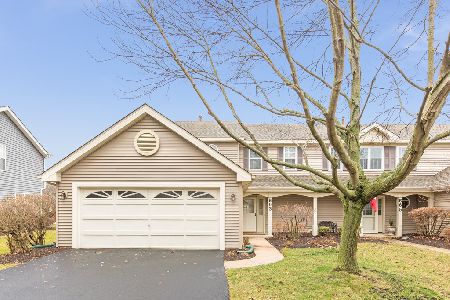564 Tewksbury Circle, Oswego, Illinois 60543
$219,000
|
Sold
|
|
| Status: | Closed |
| Sqft: | 2,114 |
| Cost/Sqft: | $104 |
| Beds: | 4 |
| Baths: | 4 |
| Year Built: | 1994 |
| Property Taxes: | $5,264 |
| Days On Market: | 2876 |
| Lot Size: | 0,00 |
Description
Beautifully maintained home with 3 Bedrooms up and possible 4th Bedroom/ Office in lower walkout Level. 3 Full baths and 1/2 bath. Formal Living Room and Separate Dining Room . Family Room and Exercise area in Walkout basement level. Gleeming hardwood floors in entry, kitchen and dining room. Breakfast bar, 5 burner oven/ range, upgraded lighting and fixtures in kitchen. Woodburning Fireplace in LR. MBR features cathedral ceiling, private bath and walkin closet. Great home, great setting. Enjoy your morning coffee on the deck overlooking open space and bike trails. Great location, close to everything.
Property Specifics
| Condos/Townhomes | |
| 2 | |
| — | |
| 1994 | |
| Full,Walkout | |
| — | |
| No | |
| — |
| Kendall | |
| Windcrest Green | |
| 120 / Quarterly | |
| Insurance,Other | |
| Public | |
| Public Sewer | |
| 09893180 | |
| 0309452049 |
Nearby Schools
| NAME: | DISTRICT: | DISTANCE: | |
|---|---|---|---|
|
Grade School
Old Post Elementary School |
308 | — | |
|
Middle School
Thompson Junior High School |
308 | Not in DB | |
|
High School
Oswego High School |
308 | Not in DB | |
Property History
| DATE: | EVENT: | PRICE: | SOURCE: |
|---|---|---|---|
| 20 Sep, 2013 | Sold | $161,000 | MRED MLS |
| 12 Aug, 2013 | Under contract | $164,500 | MRED MLS |
| 7 Aug, 2013 | Listed for sale | $164,500 | MRED MLS |
| 4 May, 2018 | Sold | $219,000 | MRED MLS |
| 2 Apr, 2018 | Under contract | $219,000 | MRED MLS |
| 22 Mar, 2018 | Listed for sale | $219,000 | MRED MLS |
Room Specifics
Total Bedrooms: 4
Bedrooms Above Ground: 4
Bedrooms Below Ground: 0
Dimensions: —
Floor Type: Carpet
Dimensions: —
Floor Type: Carpet
Dimensions: —
Floor Type: Carpet
Full Bathrooms: 4
Bathroom Amenities: —
Bathroom in Basement: 1
Rooms: Exercise Room,Utility Room-Lower Level
Basement Description: Finished,Exterior Access
Other Specifics
| 2 | |
| Concrete Perimeter | |
| Asphalt | |
| Deck, Brick Paver Patio, Storms/Screens, End Unit | |
| Corner Lot,Fenced Yard,Nature Preserve Adjacent,Irregular Lot | |
| 12X50X95X100X128 | |
| — | |
| Full | |
| Vaulted/Cathedral Ceilings, Hardwood Floors, First Floor Laundry, Storage | |
| Range, Microwave, Dishwasher, Refrigerator, Washer, Dryer, Disposal | |
| Not in DB | |
| — | |
| — | |
| Bike Room/Bike Trails, Park | |
| Wood Burning, Attached Fireplace Doors/Screen, Gas Starter |
Tax History
| Year | Property Taxes |
|---|---|
| 2013 | $5,237 |
| 2018 | $5,264 |
Contact Agent
Nearby Similar Homes
Nearby Sold Comparables
Contact Agent
Listing Provided By
john greene, Realtor

