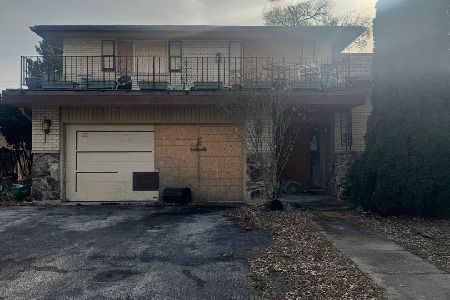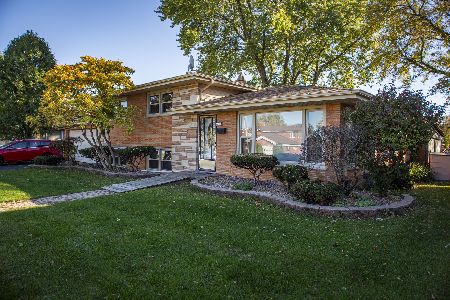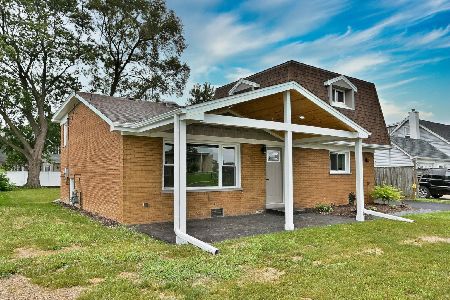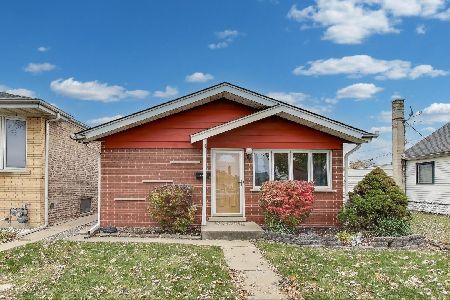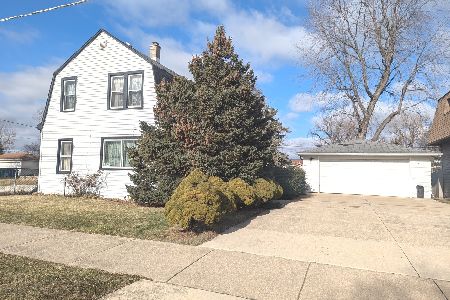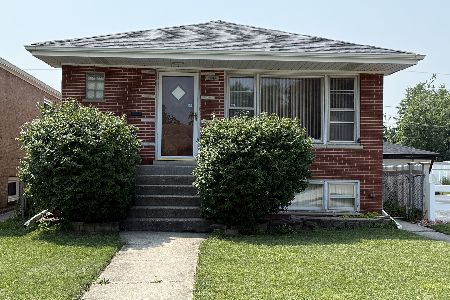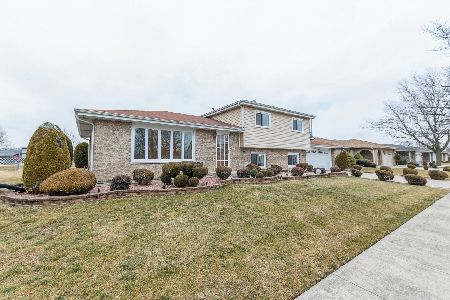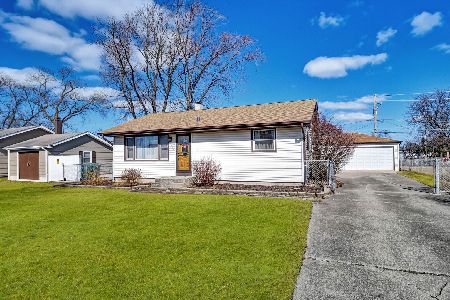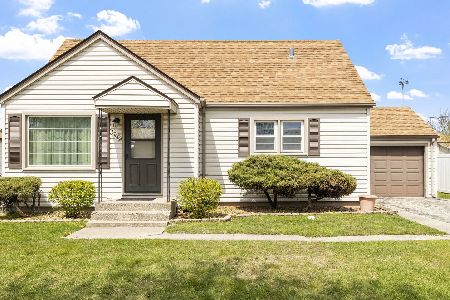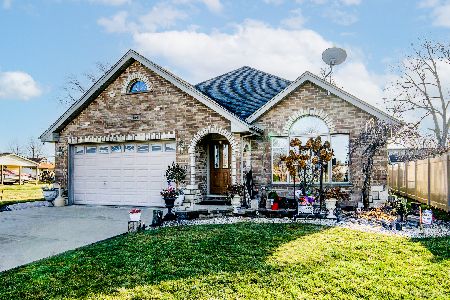5640 81 Place, Burbank, Illinois 60459
$384,900
|
Sold
|
|
| Status: | Closed |
| Sqft: | 1,990 |
| Cost/Sqft: | $193 |
| Beds: | 3 |
| Baths: | 2 |
| Year Built: | 1990 |
| Property Taxes: | $3,612 |
| Days On Market: | 484 |
| Lot Size: | 0,16 |
Description
Here's your opportunity to own a rarely available, highly sought-after three-step ranch which features an open-concept floor plan within its nearly 2,000 square feet of living space. The skylit kitchen-situated in the heart of the home-lends itself to easy entertaining with its flow into a spacious, cozy family room with a gas fireplace. The bedrooms are all generously sized, and two bedrooms contain double closets. The finished basement consists of a recreation area, a fourth bedroom with a huge, custom 5' x 12' walk-in closet, a battery backup sump pump system, and a concrete crawlspace for added storage. The attached two-car, finished garage has pull-down stairs for convenient access to the attic. The home's mechanical highlights include a 50-gallon hot water heater, and the furnace and air conditioner were newly installed in 2016. The backyard has a 10' x 12' shed for extra storage. Enjoy this home's convenient location near amenities such as shopping, public transportation, and Midway airport.
Property Specifics
| Single Family | |
| — | |
| — | |
| 1990 | |
| — | |
| 3 STEP RANCH | |
| No | |
| 0.16 |
| Cook | |
| — | |
| — / Not Applicable | |
| — | |
| — | |
| — | |
| 12162778 | |
| 19322230370000 |
Nearby Schools
| NAME: | DISTRICT: | DISTANCE: | |
|---|---|---|---|
|
Grade School
Luther Burbank Elementary School |
111 | — | |
|
Middle School
Liberty Junior High School |
111 | Not in DB | |
|
High School
Reavis High School |
220 | Not in DB | |
Property History
| DATE: | EVENT: | PRICE: | SOURCE: |
|---|---|---|---|
| 12 Nov, 2024 | Sold | $384,900 | MRED MLS |
| 2 Oct, 2024 | Under contract | $384,900 | MRED MLS |
| 19 Sep, 2024 | Listed for sale | $384,900 | MRED MLS |
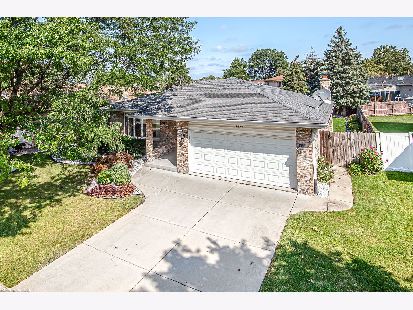
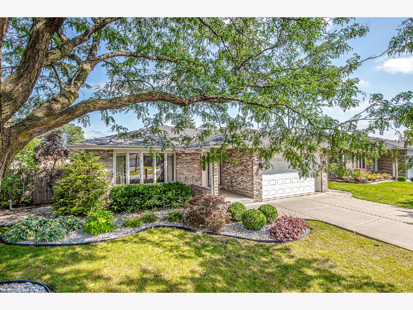
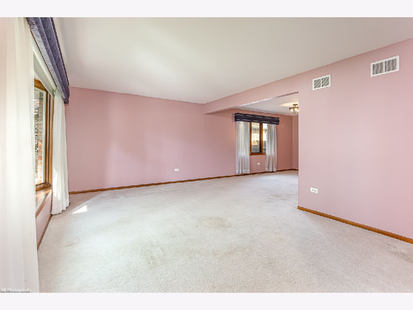
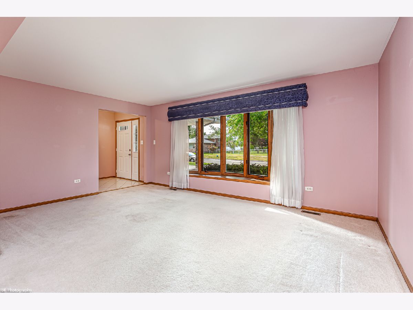
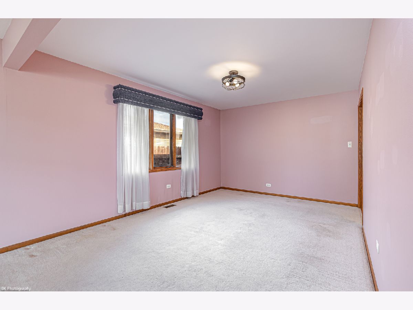
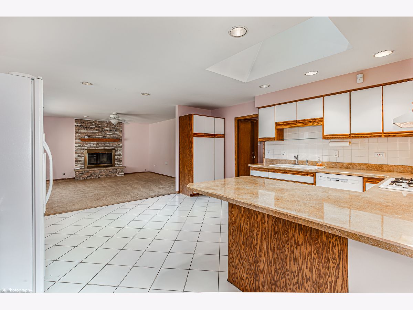
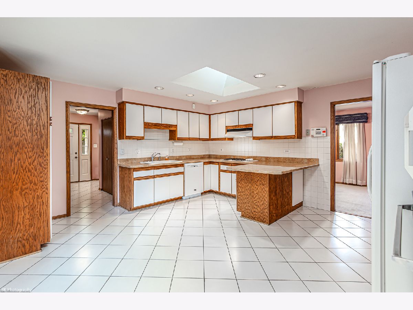
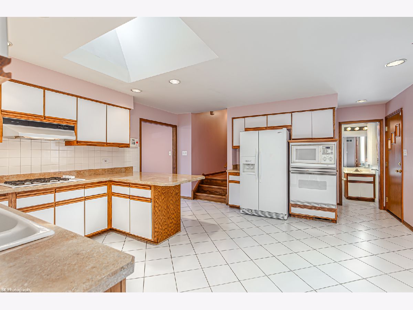
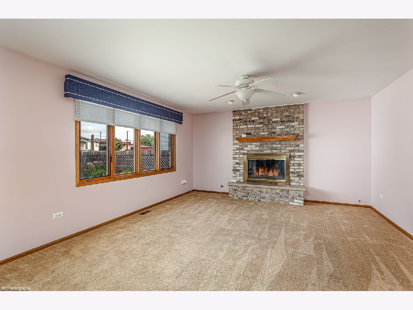
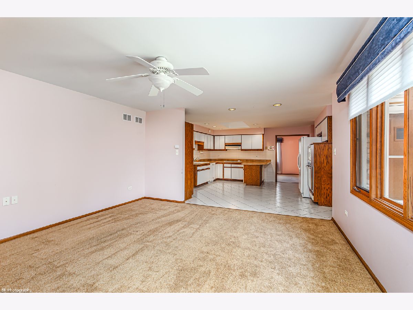
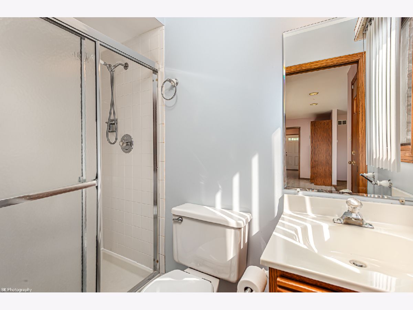
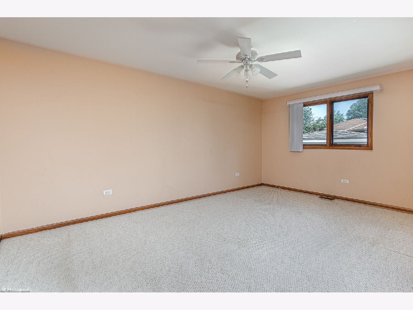
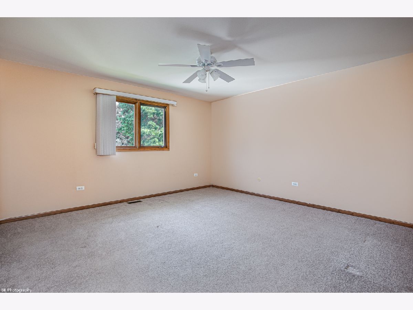
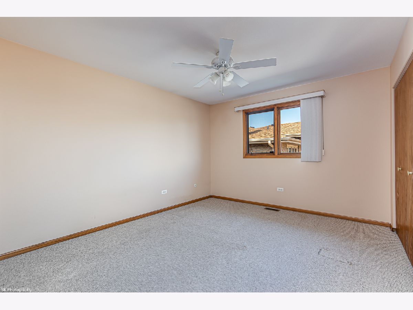
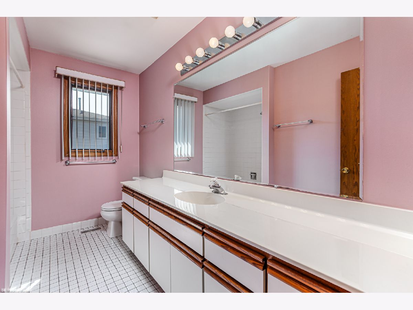
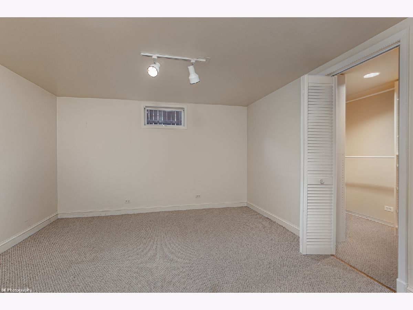
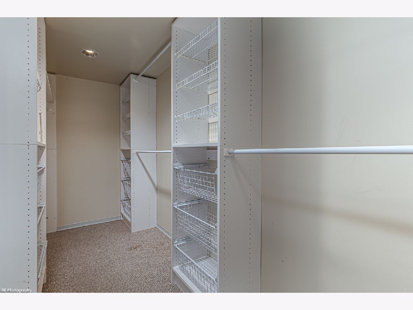
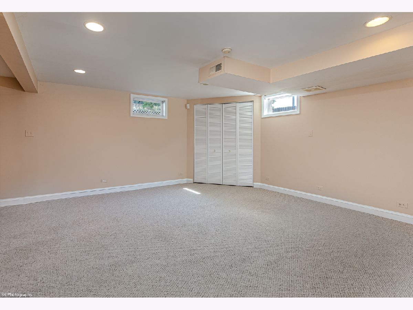
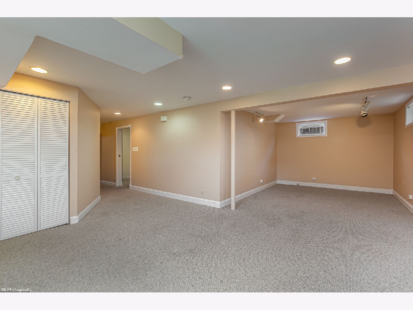
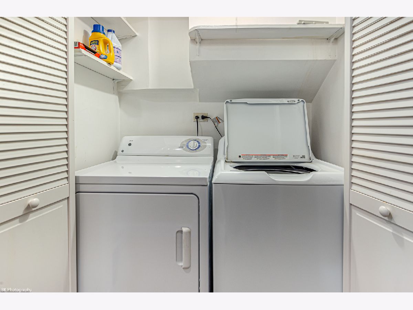
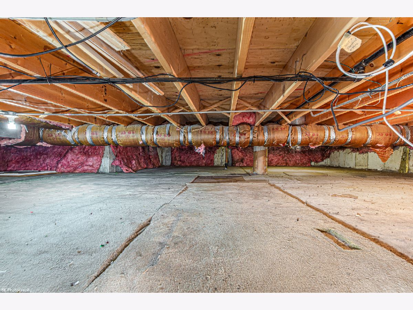
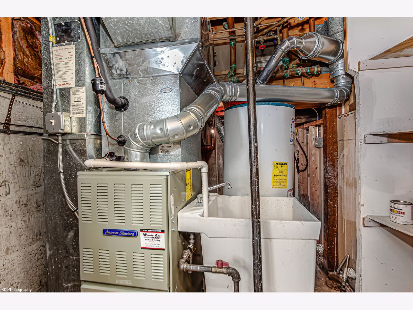
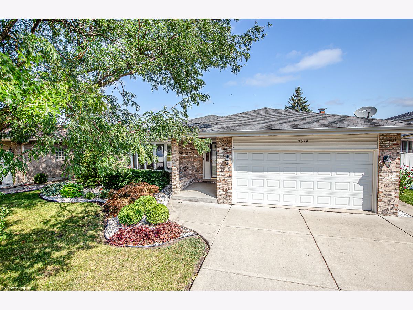
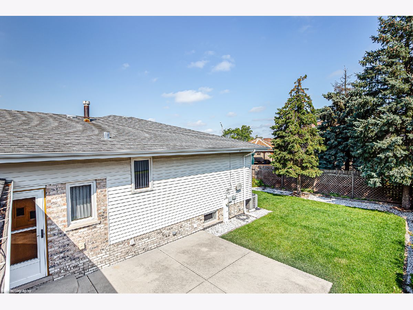
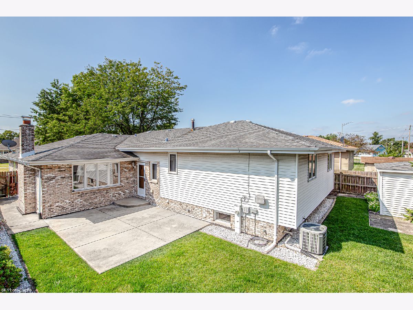
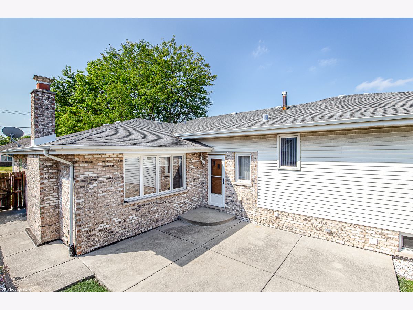
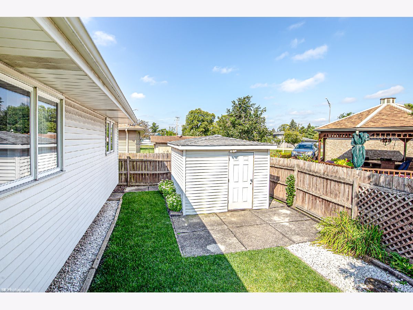
Room Specifics
Total Bedrooms: 4
Bedrooms Above Ground: 3
Bedrooms Below Ground: 1
Dimensions: —
Floor Type: —
Dimensions: —
Floor Type: —
Dimensions: —
Floor Type: —
Full Bathrooms: 2
Bathroom Amenities: Separate Shower
Bathroom in Basement: 0
Rooms: —
Basement Description: Finished,Rec/Family Area
Other Specifics
| 2 | |
| — | |
| Concrete | |
| — | |
| — | |
| 60 X 115 | |
| Pull Down Stair,Unfinished | |
| — | |
| — | |
| — | |
| Not in DB | |
| — | |
| — | |
| — | |
| — |
Tax History
| Year | Property Taxes |
|---|---|
| 2024 | $3,612 |
Contact Agent
Nearby Similar Homes
Contact Agent
Listing Provided By
Baird & Warner

