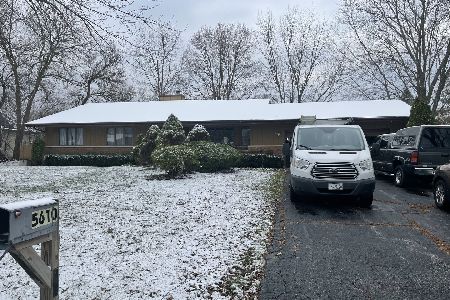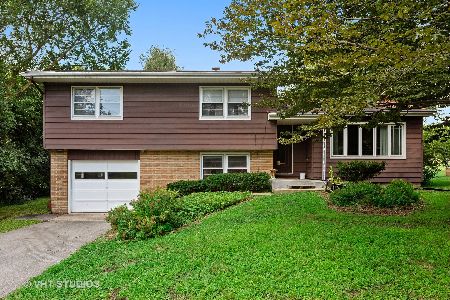5640 Bentley Avenue, Clarendon Hills, Illinois 60514
$591,000
|
Sold
|
|
| Status: | Closed |
| Sqft: | 0 |
| Cost/Sqft: | — |
| Beds: | 5 |
| Baths: | 4 |
| Year Built: | 2005 |
| Property Taxes: | $6,279 |
| Days On Market: | 5644 |
| Lot Size: | 0,56 |
Description
Price reduction! Seller relocating! This home offers quality details, tray ceiling, upscale trim, lg cherry cabs, cooks kit, ctr island w/granite, SS appls, Sep Master Suite. Two tiered Deck with paver brick patio, Fabulous yard. Family room in Lower Level with fireplace. Quiet Street. Hinsdale Central High School.
Property Specifics
| Single Family | |
| — | |
| Traditional | |
| 2005 | |
| Full,Walkout | |
| — | |
| No | |
| 0.56 |
| Du Page | |
| — | |
| 0 / Not Applicable | |
| None | |
| Private Well | |
| Public Sewer | |
| 07599555 | |
| 0915207036 |
Nearby Schools
| NAME: | DISTRICT: | DISTANCE: | |
|---|---|---|---|
|
Grade School
Maercker Elementary School |
60 | — | |
|
Middle School
Westview Hills Middle School |
60 | Not in DB | |
|
High School
Hinsdale Central High School |
86 | Not in DB | |
Property History
| DATE: | EVENT: | PRICE: | SOURCE: |
|---|---|---|---|
| 14 Oct, 2010 | Sold | $591,000 | MRED MLS |
| 20 Aug, 2010 | Under contract | $654,900 | MRED MLS |
| 4 Aug, 2010 | Listed for sale | $654,900 | MRED MLS |
| 26 Jun, 2015 | Sold | $650,000 | MRED MLS |
| 16 Apr, 2015 | Under contract | $699,000 | MRED MLS |
| — | Last price change | $719,000 | MRED MLS |
| 26 Feb, 2015 | Listed for sale | $719,000 | MRED MLS |
| 28 Jun, 2018 | Sold | $699,000 | MRED MLS |
| 24 Apr, 2018 | Under contract | $719,000 | MRED MLS |
| 17 Apr, 2018 | Listed for sale | $719,000 | MRED MLS |
Room Specifics
Total Bedrooms: 5
Bedrooms Above Ground: 5
Bedrooms Below Ground: 0
Dimensions: —
Floor Type: Carpet
Dimensions: —
Floor Type: Carpet
Dimensions: —
Floor Type: Carpet
Dimensions: —
Floor Type: —
Full Bathrooms: 4
Bathroom Amenities: Whirlpool,Separate Shower,Double Sink
Bathroom in Basement: 1
Rooms: Bedroom 5,Den,Library
Basement Description: Finished
Other Specifics
| 2 | |
| Concrete Perimeter | |
| Concrete | |
| Deck, Patio | |
| Wooded | |
| 82X297 | |
| — | |
| Full | |
| Vaulted/Cathedral Ceilings, Skylight(s), First Floor Bedroom, In-Law Arrangement | |
| Double Oven, Range, Dishwasher, Refrigerator, Disposal | |
| Not in DB | |
| — | |
| — | |
| — | |
| Gas Log, Gas Starter |
Tax History
| Year | Property Taxes |
|---|---|
| 2010 | $6,279 |
| 2015 | $9,180 |
| 2018 | $8,146 |
Contact Agent
Nearby Similar Homes
Nearby Sold Comparables
Contact Agent
Listing Provided By
Coldwell Banker Residential RE











