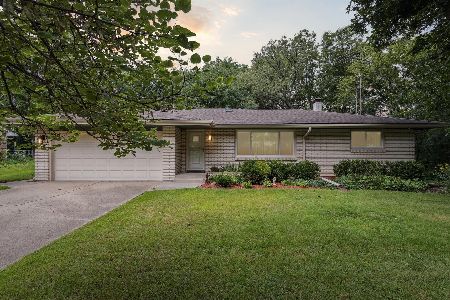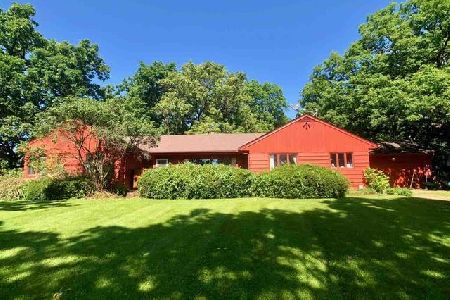5640 Fair Oaks Drive, Davis Junction, Illinois 61020
$133,000
|
Sold
|
|
| Status: | Closed |
| Sqft: | 1,806 |
| Cost/Sqft: | $74 |
| Beds: | 3 |
| Baths: | 3 |
| Year Built: | 1973 |
| Property Taxes: | $1,524 |
| Days On Market: | 1835 |
| Lot Size: | 0,00 |
Description
Great location for this very well maintained ranch home in a rural subdivision just outside of Davis Junction. With over 1,800 square feet of living space on one level, this home offers 3 bedrooms and 2 full bathrooms plus a large bonus room that can be used as an additional bedroom, den or office. The spacious eat-in kitchen features newer counter tops and plenty of storage with a large pantry cabinet. The living room is bright and sunny with a wall of windows and a beautifully detailed gas fireplace. The master bedroom features double closets and the bathroom has a newer heated tile floor and jetted tub. There is a formal dining room with sliding glass doors that lead out to the large fenced backyard. The yard backs up to a wooded area and is perfect for entertaining or relaxing and watching the wildlife with a 33 x 24 cement deck, a stone fire pit and beautiful landscaping. There is an attached one car garage plus an additional 24 x 20 outbuilding with overhead door and electricity that would be great for a workshop or extra storage.
Property Specifics
| Single Family | |
| — | |
| Ranch | |
| 1973 | |
| None | |
| — | |
| No | |
| — |
| Ogle | |
| — | |
| — / Not Applicable | |
| None | |
| Private Well | |
| Septic-Private | |
| 10967921 | |
| 12192760030000 |
Property History
| DATE: | EVENT: | PRICE: | SOURCE: |
|---|---|---|---|
| 4 Apr, 2012 | Sold | $83,000 | MRED MLS |
| 28 Feb, 2012 | Under contract | $99,999 | MRED MLS |
| — | Last price change | $105,700 | MRED MLS |
| 5 Jul, 2011 | Listed for sale | $108,900 | MRED MLS |
| 24 Mar, 2021 | Sold | $133,000 | MRED MLS |
| 2 Feb, 2021 | Under contract | $132,900 | MRED MLS |
| 11 Jan, 2021 | Listed for sale | $132,900 | MRED MLS |
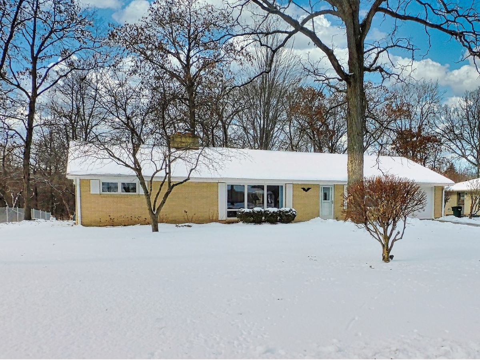





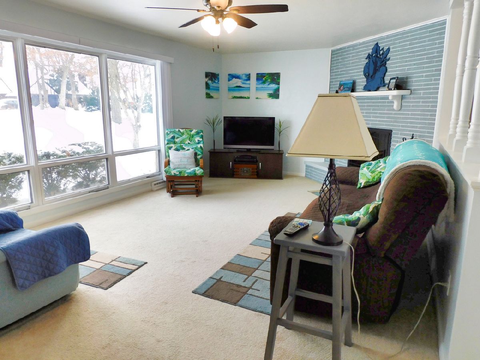

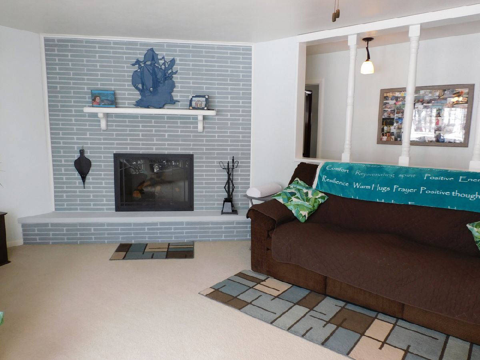
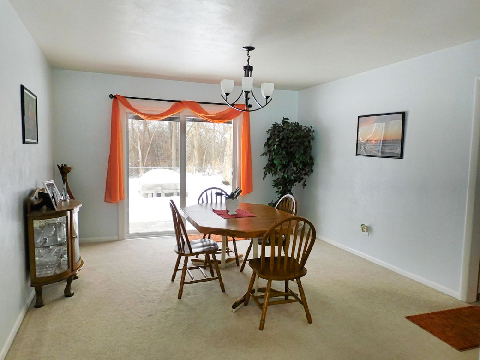



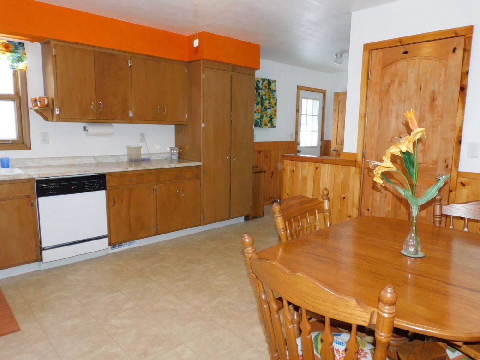
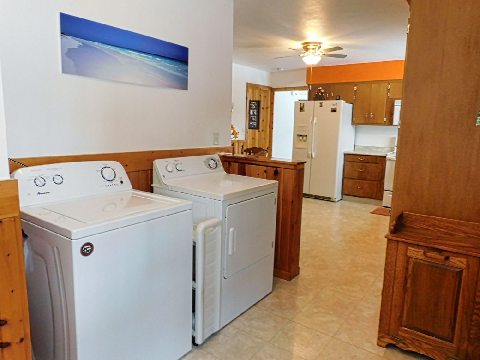
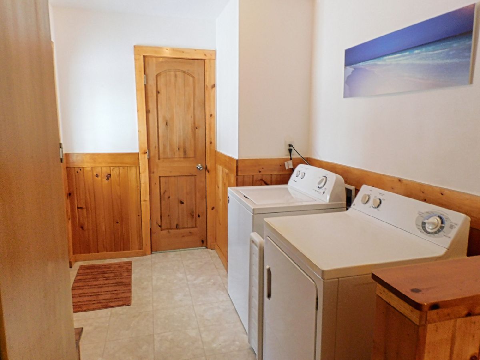
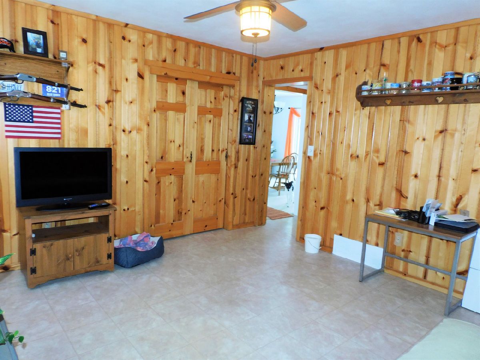
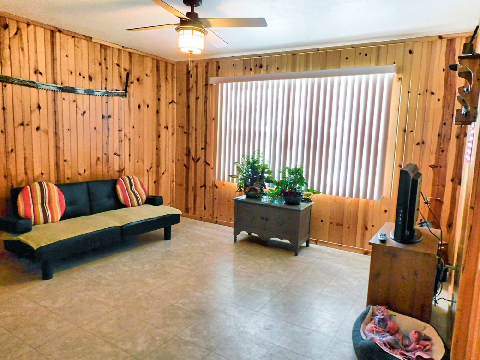
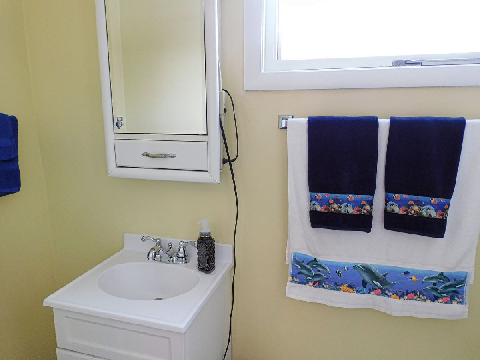
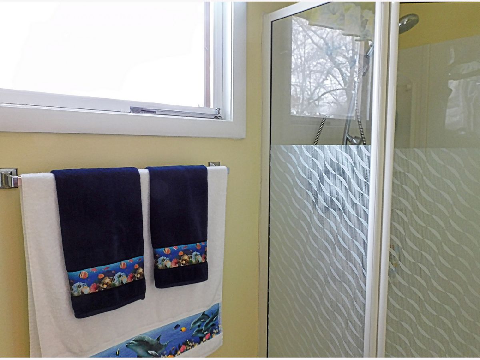
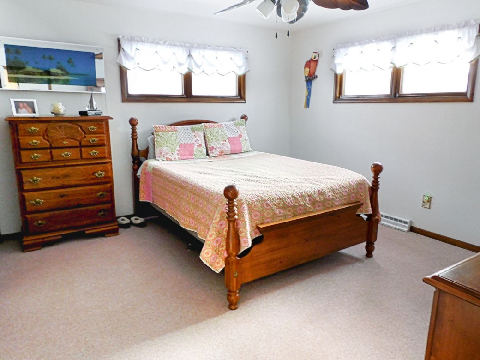
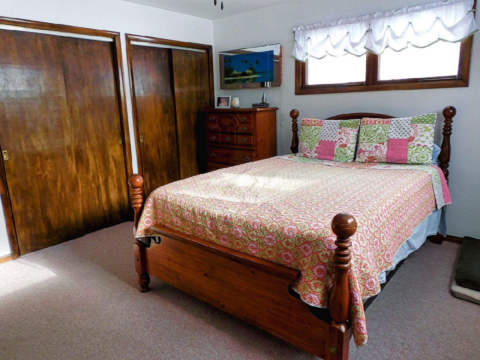

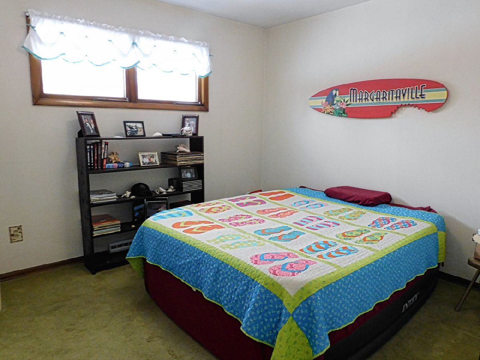
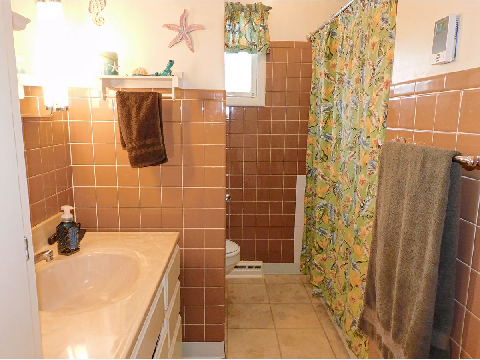
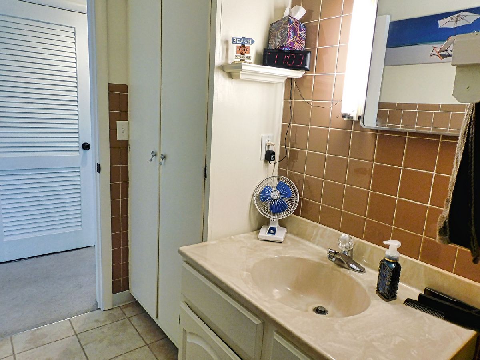
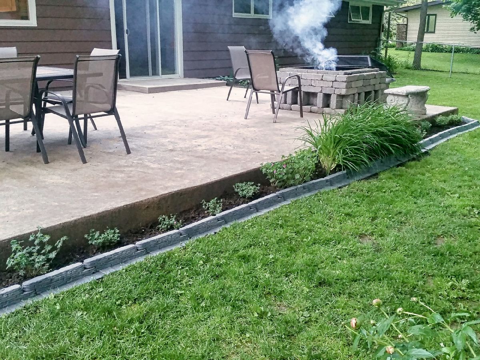
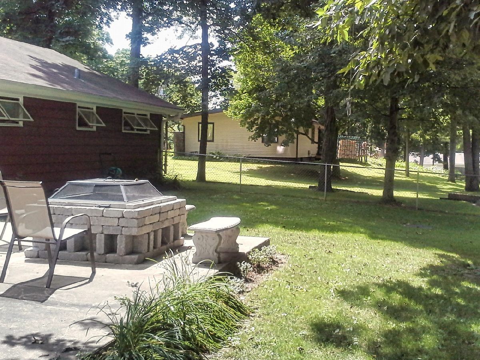
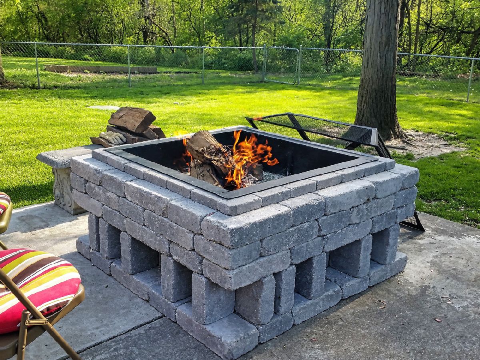
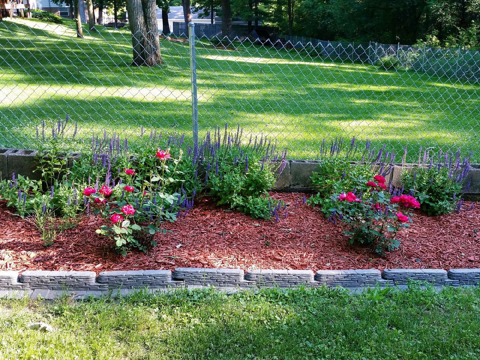

Room Specifics
Total Bedrooms: 3
Bedrooms Above Ground: 3
Bedrooms Below Ground: 0
Dimensions: —
Floor Type: —
Dimensions: —
Floor Type: —
Full Bathrooms: 3
Bathroom Amenities: Whirlpool
Bathroom in Basement: 0
Rooms: Bonus Room
Basement Description: Slab
Other Specifics
| 1 | |
| — | |
| — | |
| — | |
| — | |
| 100X145 | |
| — | |
| None | |
| Heated Floors, First Floor Bedroom, First Floor Laundry, First Floor Full Bath, Separate Dining Room | |
| — | |
| Not in DB | |
| — | |
| — | |
| — | |
| Gas Log |
Tax History
| Year | Property Taxes |
|---|---|
| 2012 | $1,325 |
| 2021 | $1,524 |
Contact Agent
Nearby Similar Homes
Nearby Sold Comparables
Contact Agent
Listing Provided By
Bird Realty


