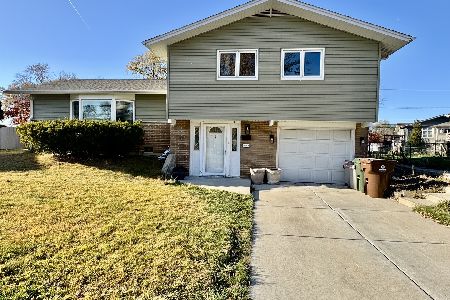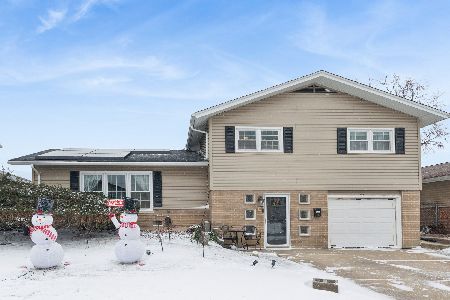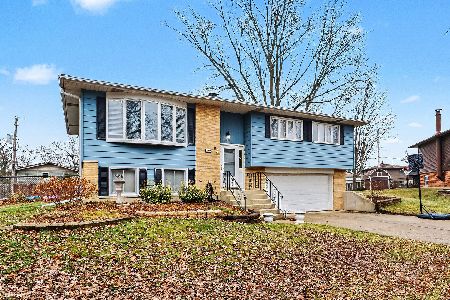5641 Fern Avenue, Oak Forest, Illinois 60452
$207,200
|
Sold
|
|
| Status: | Closed |
| Sqft: | 1,974 |
| Cost/Sqft: | $106 |
| Beds: | 3 |
| Baths: | 2 |
| Year Built: | 1964 |
| Property Taxes: | $5,400 |
| Days On Market: | 3481 |
| Lot Size: | 0,18 |
Description
Gorgeous 3 bedrm split level has huge 20x20 main floor family rm w/fireplace, wet bar w/kegerator & taps, French doors to patio & fenced yard. Lg kitchen/dining combo. Updates: roof & siding 15; new front landscaping 15; kitchen skylite 15; water heater 15; frig 15; dryer 14; furnace 09; most of hm painted 14; Nest thermostat 15; new ceiling fans/light fixtures; disposal 15; newer dishwasher; family rm windows 14; upgraded 100 amp electric w/circuit breakers '13; refinished hardwd floors. Almost 2,000 sq ft. living space incl. lower level rec room, foyer, laundry & 1/2 bath. Crawl space was Perma-Sealed & has sump pump. Cute nursery has built in bed/reading area. New vanity & glass backsplash in full bath. Hardwd floors in bedrms, living rm, fam rm & landing. Big shed for storage. Walking distance to Hille Jr. High School, Oak Forest HS & only 2 blocks to awesome Convent Park w/2 playgrounds, baseball field, softball field, soccer field. EZ access to I57, 294 & I80. Shows beautifully
Property Specifics
| Single Family | |
| — | |
| Tri-Level | |
| 1964 | |
| None | |
| SPLIT LEVEL | |
| No | |
| 0.18 |
| Cook | |
| El Vista | |
| 0 / Not Applicable | |
| None | |
| Lake Michigan | |
| Public Sewer | |
| 09283862 | |
| 28084070250000 |
Nearby Schools
| NAME: | DISTRICT: | DISTANCE: | |
|---|---|---|---|
|
Middle School
Hille Middle School |
142 | Not in DB | |
|
High School
Oak Forest High School |
228 | Not in DB | |
Property History
| DATE: | EVENT: | PRICE: | SOURCE: |
|---|---|---|---|
| 19 Jun, 2013 | Sold | $183,000 | MRED MLS |
| 20 Apr, 2013 | Under contract | $199,900 | MRED MLS |
| 2 Apr, 2013 | Listed for sale | $199,900 | MRED MLS |
| 24 Aug, 2016 | Sold | $207,200 | MRED MLS |
| 17 Jul, 2016 | Under contract | $209,600 | MRED MLS |
| 10 Jul, 2016 | Listed for sale | $209,600 | MRED MLS |
Room Specifics
Total Bedrooms: 3
Bedrooms Above Ground: 3
Bedrooms Below Ground: 0
Dimensions: —
Floor Type: Hardwood
Dimensions: —
Floor Type: Hardwood
Full Bathrooms: 2
Bathroom Amenities: Double Sink
Bathroom in Basement: 0
Rooms: Recreation Room,Foyer
Basement Description: Crawl
Other Specifics
| 1 | |
| Concrete Perimeter | |
| Concrete | |
| Patio | |
| Fenced Yard,Landscaped | |
| 70 X 144 X 69 X 114 | |
| Unfinished | |
| None | |
| Skylight(s), Bar-Wet, Hardwood Floors, First Floor Laundry | |
| Range, Microwave, Dishwasher, Washer, Dryer | |
| Not in DB | |
| Sidewalks, Street Lights, Street Paved | |
| — | |
| — | |
| Wood Burning, Gas Log, Gas Starter |
Tax History
| Year | Property Taxes |
|---|---|
| 2013 | $5,118 |
| 2016 | $5,400 |
Contact Agent
Nearby Similar Homes
Nearby Sold Comparables
Contact Agent
Listing Provided By
Century 21 Pride Realty







