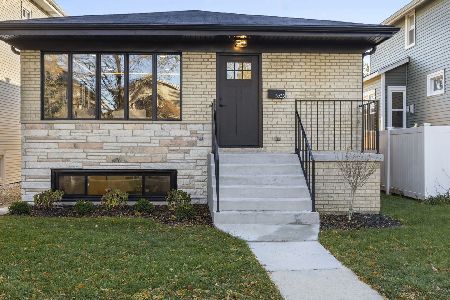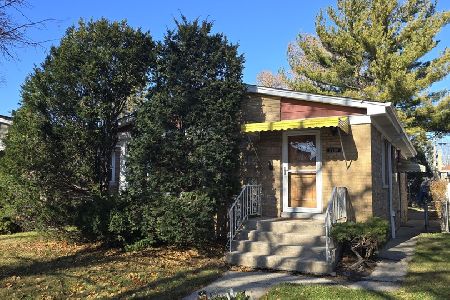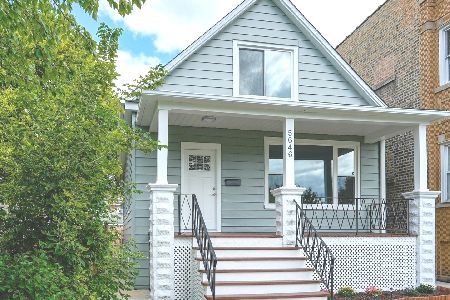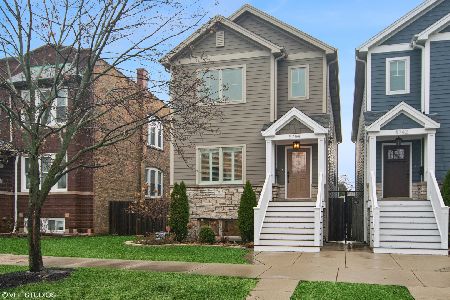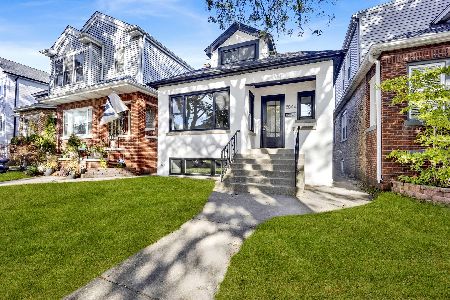5641 Giddings Street, Portage Park, Chicago, Illinois 60630
$739,000
|
Sold
|
|
| Status: | Closed |
| Sqft: | 3,000 |
| Cost/Sqft: | $246 |
| Beds: | 4 |
| Baths: | 4 |
| Year Built: | 2020 |
| Property Taxes: | $0 |
| Days On Market: | 2069 |
| Lot Size: | 0,14 |
Description
NEW CONSTRUCTION HOME FEATURING Hardiboard Exterior, 4 Bedrms / 3.1 Baths, Beautiful Chefs Kitchen with Large Island and Separate Eat-In Area, Super Spacious 1st Floor Family Rm Leading to the Deck & 2.5 Car Garage with Cool Roof-Top Deck to Enjoy City Views. Amazing Master Suite with Spacious Master Bath Featuring Walk-In Shower -Soaking Tub-Large Double Vanity. All Bedrms Have Custom Closets for an Easy Move-In Large Finished Basement with Massive Family Rm and an Additional Large Rec Rm that can be either become a Theater Room, Bedroom or In-Law with Additional Full Bathroom. One of the Absolute BEST Locations Convenient to Public Trans, Shopping, Parks, Library and Restaurants. Just Turn the Key to Make This Your Forever Home! PICS FROM 5639...ALMOST COMPLETED
Property Specifics
| Single Family | |
| — | |
| Traditional | |
| 2020 | |
| Full | |
| — | |
| No | |
| 0.14 |
| Cook | |
| — | |
| — / Not Applicable | |
| None | |
| Lake Michigan | |
| Public Sewer | |
| 10723922 | |
| 13172080420000 |
Nearby Schools
| NAME: | DISTRICT: | DISTANCE: | |
|---|---|---|---|
|
Grade School
Prussing Elementary School |
299 | — | |
|
Middle School
Prussing Elementary School |
299 | Not in DB | |
|
High School
Taft High School |
299 | Not in DB | |
Property History
| DATE: | EVENT: | PRICE: | SOURCE: |
|---|---|---|---|
| 4 Aug, 2020 | Sold | $739,000 | MRED MLS |
| 1 Jul, 2020 | Under contract | $739,000 | MRED MLS |
| 23 May, 2020 | Listed for sale | $739,000 | MRED MLS |
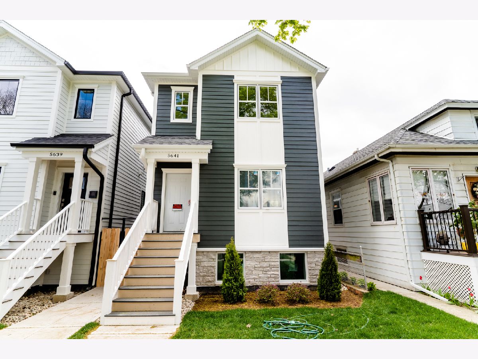
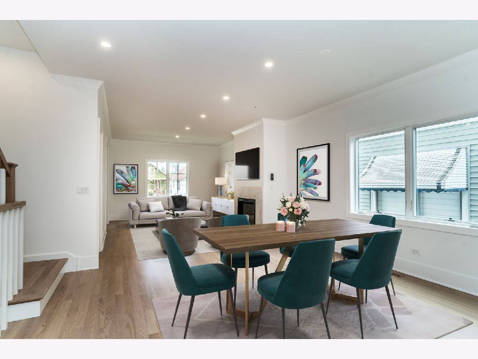
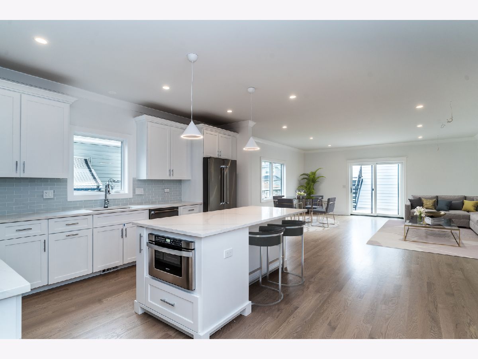
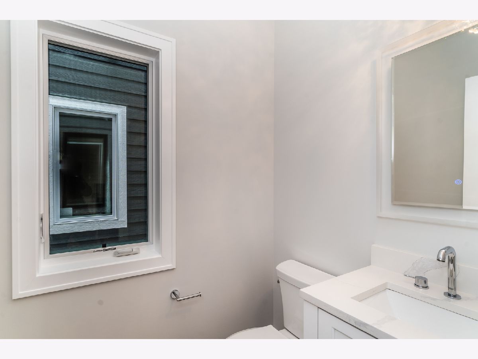
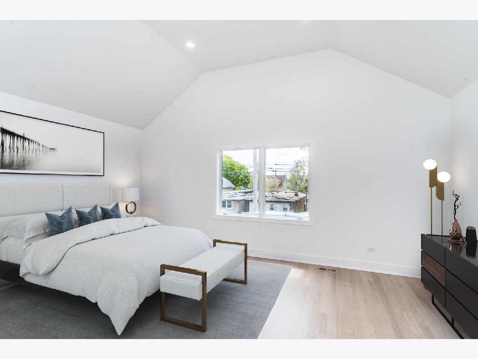
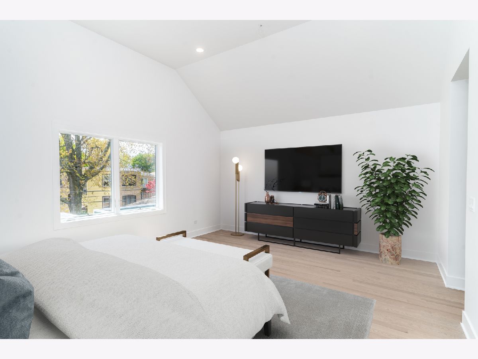
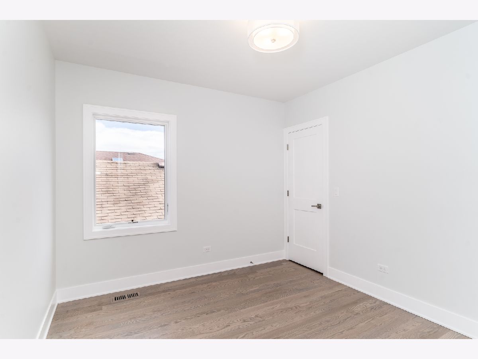
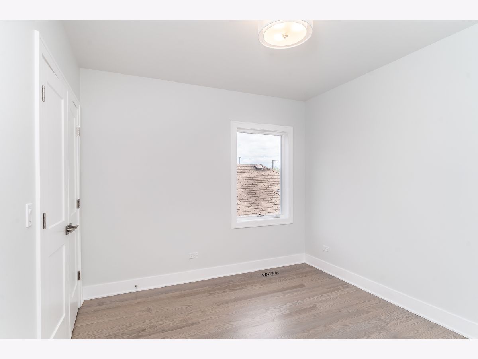

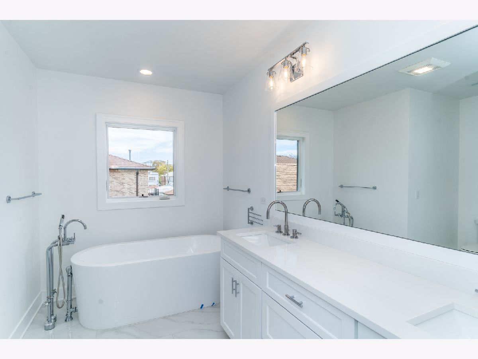
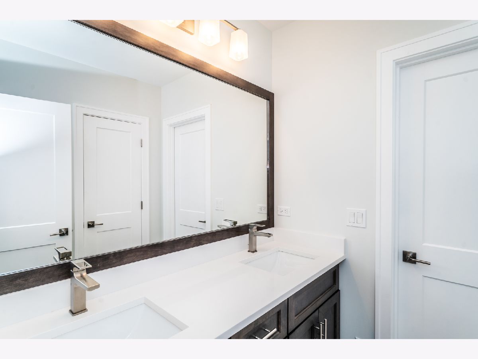
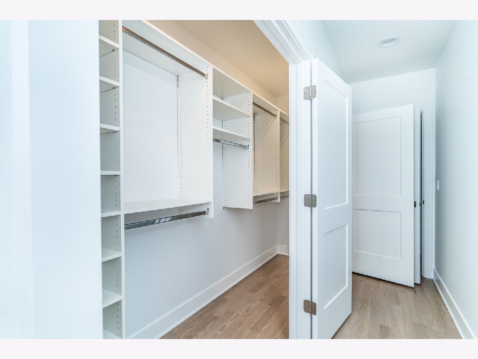
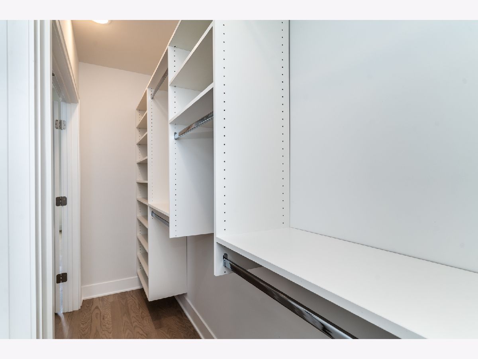

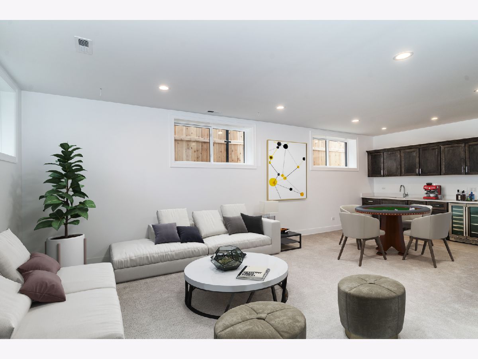

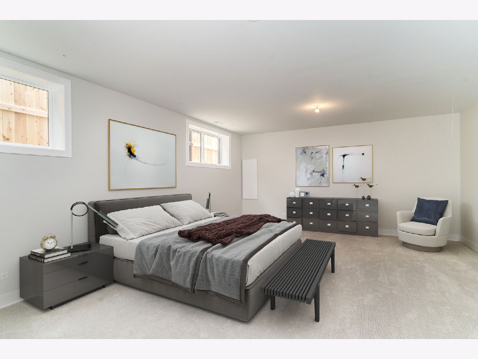
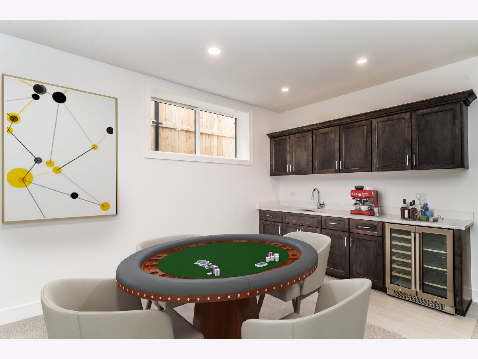
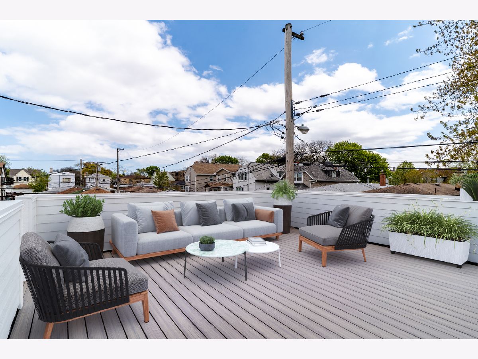

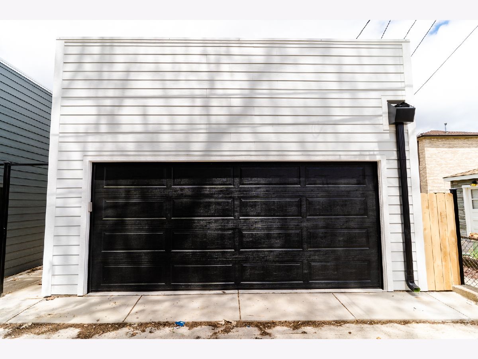

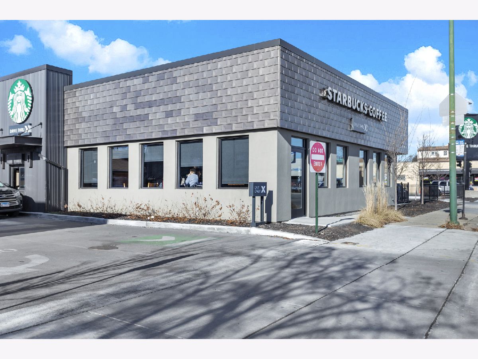


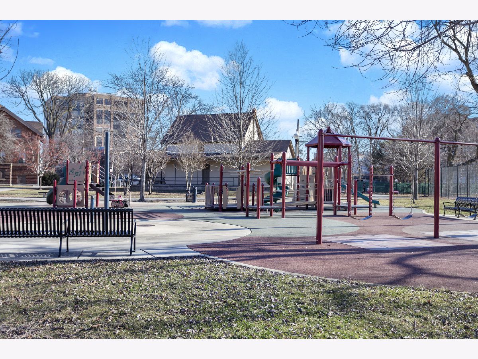

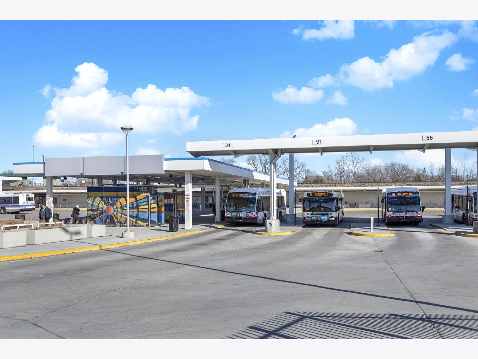

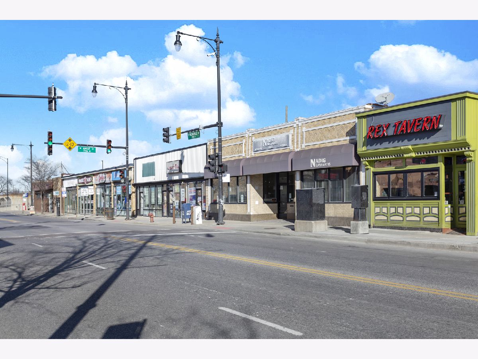
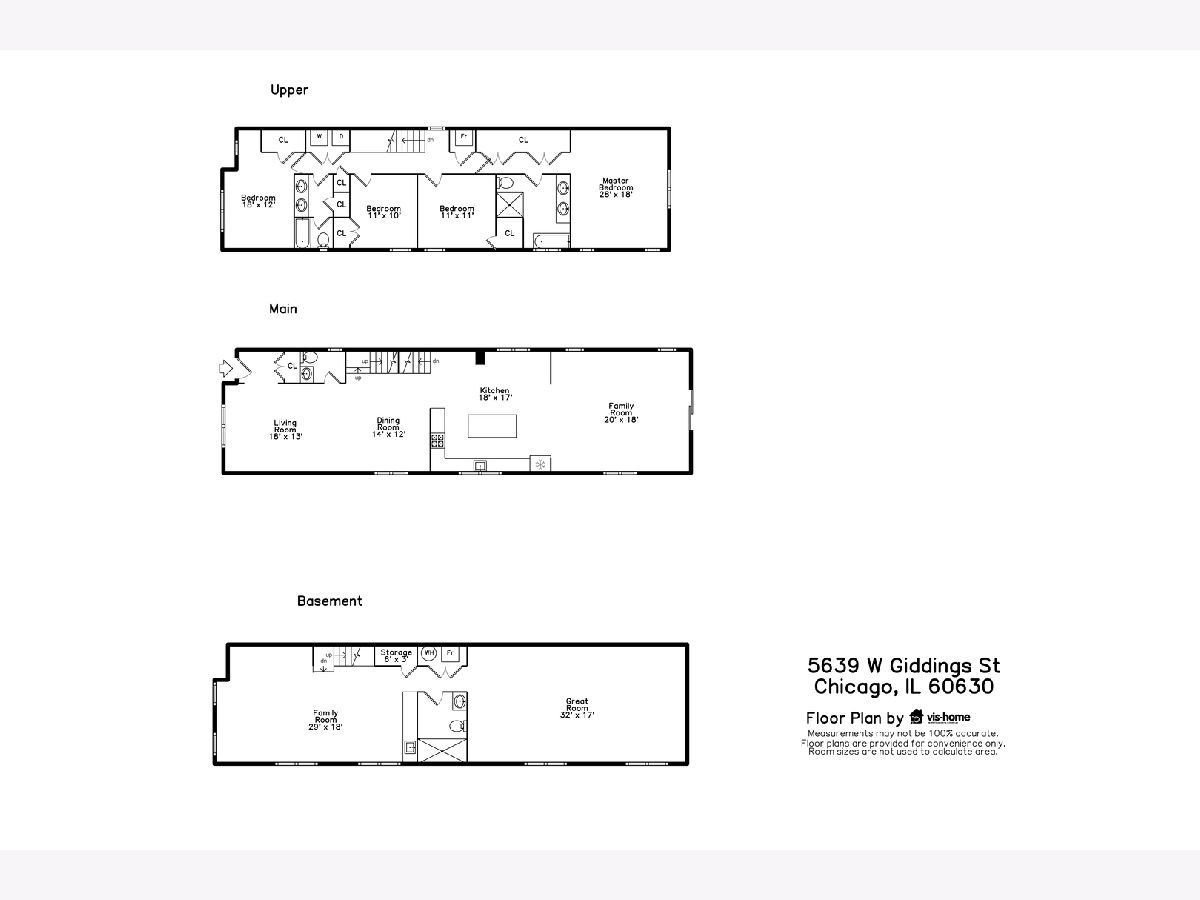
Room Specifics
Total Bedrooms: 4
Bedrooms Above Ground: 4
Bedrooms Below Ground: 0
Dimensions: —
Floor Type: Hardwood
Dimensions: —
Floor Type: Hardwood
Dimensions: —
Floor Type: Hardwood
Full Bathrooms: 4
Bathroom Amenities: —
Bathroom in Basement: 0
Rooms: Great Room,Recreation Room,Storage,Utility Room-Lower Level,Deck
Basement Description: Finished
Other Specifics
| 2.5 | |
| Concrete Perimeter | |
| — | |
| Deck, Roof Deck | |
| Fenced Yard | |
| 25X125 | |
| — | |
| Full | |
| Hardwood Floors, Built-in Features, Walk-In Closet(s) | |
| Double Oven, Microwave, Dishwasher, High End Refrigerator, Bar Fridge, Washer, Dryer, Range Hood | |
| Not in DB | |
| Park, Pool, Tennis Court(s), Curbs, Gated, Sidewalks, Street Lights | |
| — | |
| — | |
| — |
Tax History
| Year | Property Taxes |
|---|
Contact Agent
Nearby Similar Homes
Nearby Sold Comparables
Contact Agent
Listing Provided By
Dream Town Realty

