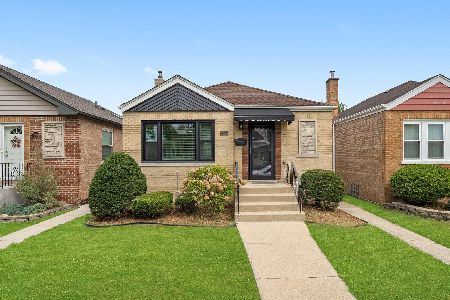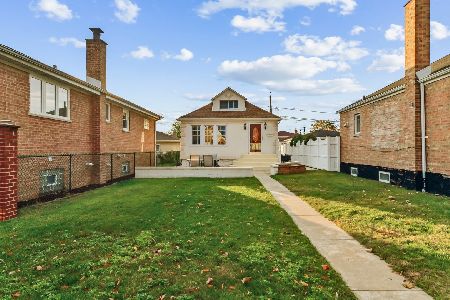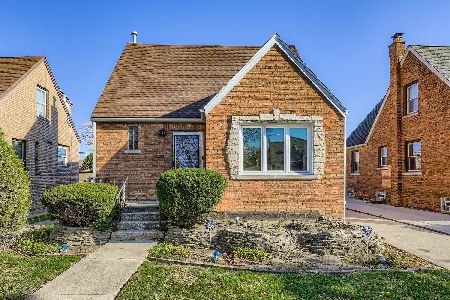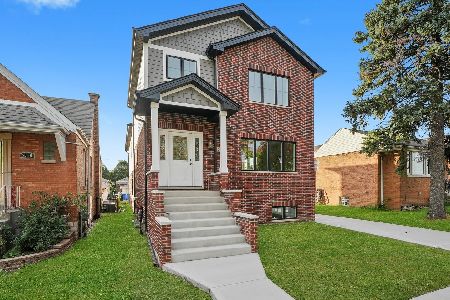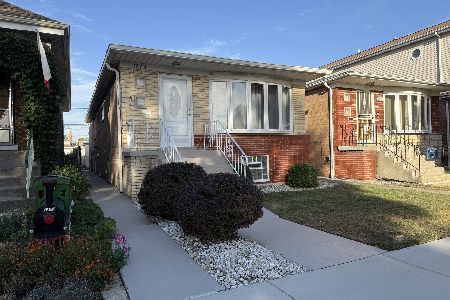5641 Rutherford Avenue, Garfield Ridge, Chicago, Illinois 60638
$403,000
|
Sold
|
|
| Status: | Closed |
| Sqft: | 2,169 |
| Cost/Sqft: | $184 |
| Beds: | 2 |
| Baths: | 2 |
| Year Built: | 1956 |
| Property Taxes: | $2,029 |
| Days On Market: | 960 |
| Lot Size: | 0,12 |
Description
BEAUTIFULLY sustained and UNIQUELY designed by it's long-term 40 year second owners! This property will not disappoint you! Features include: Cathedral ceilings, Skylights which bring natural lighting into the home, Sound proof windows, Spacious kitchen, custom island cook top, 36 inch cabinets, crown molding, Quartz counter tops, Backsplash, stainless steel appliances, self cleaning double oven. Oceana glass sink in the first floor bathroom and 3 Linen closets! Large two bedrooms with spacious double closets! Basement: Large master bedroom, full bathroom, laundry area (washer & dryer stay), recessed lighting fixtures throughout, and a family room perfect for hosting! Enclosed ADDITION/EXTENSION to the home: Sitting room and dining room. As you make your way to the back enjoy your LARGE 12x12 gazebo with a ceiling fan and electric components, composite decking floor/railing between addition and gazebo. Heated 2.5 car garage with driveway! Other exterior features include: Large shed for extra storage, sprinkler system, Outdoor lighting. 100 amp electrical service, 2 stage forced air furnace, newer condenser unit and 40gal hot water tank, all aluminum wrapped gutters, shingle roof (10yrs old).
Property Specifics
| Single Family | |
| — | |
| — | |
| 1956 | |
| — | |
| — | |
| No | |
| 0.12 |
| Cook | |
| — | |
| 0 / Not Applicable | |
| — | |
| — | |
| — | |
| 11751862 | |
| 19182090330000 |
Nearby Schools
| NAME: | DISTRICT: | DISTANCE: | |
|---|---|---|---|
|
Grade School
Byrne Elementary School |
299 | — | |
|
Middle School
Kennedy High School |
299 | Not in DB | |
|
High School
Kennedy High School |
299 | Not in DB | |
Property History
| DATE: | EVENT: | PRICE: | SOURCE: |
|---|---|---|---|
| 5 May, 2023 | Sold | $403,000 | MRED MLS |
| 10 Apr, 2023 | Under contract | $399,900 | MRED MLS |
| 4 Apr, 2023 | Listed for sale | $399,900 | MRED MLS |




































Room Specifics
Total Bedrooms: 3
Bedrooms Above Ground: 2
Bedrooms Below Ground: 1
Dimensions: —
Floor Type: —
Dimensions: —
Floor Type: —
Full Bathrooms: 2
Bathroom Amenities: —
Bathroom in Basement: 1
Rooms: —
Basement Description: Finished
Other Specifics
| 2.5 | |
| — | |
| Concrete | |
| — | |
| — | |
| 40X133 | |
| — | |
| — | |
| — | |
| — | |
| Not in DB | |
| — | |
| — | |
| — | |
| — |
Tax History
| Year | Property Taxes |
|---|---|
| 2023 | $2,029 |
Contact Agent
Nearby Similar Homes
Nearby Sold Comparables
Contact Agent
Listing Provided By
RE/MAX Partners

