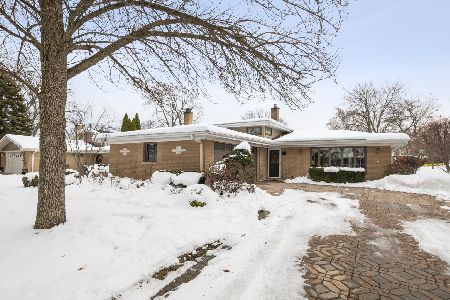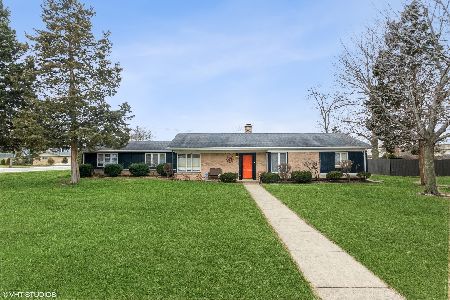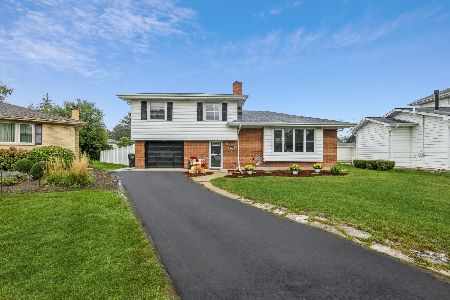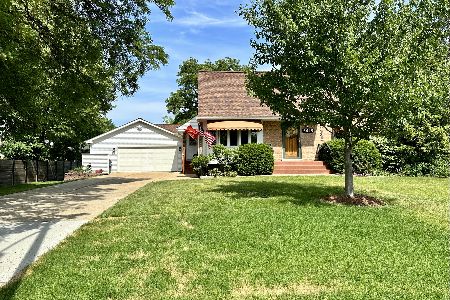5642 Kensington Avenue, Countryside, Illinois 60525
$524,000
|
Sold
|
|
| Status: | Closed |
| Sqft: | 0 |
| Cost/Sqft: | — |
| Beds: | 4 |
| Baths: | 3 |
| Year Built: | — |
| Property Taxes: | $10,449 |
| Days On Market: | 1435 |
| Lot Size: | 0,00 |
Description
Don't miss this stunning, light filled 4 bedroom/3 bath Colonial home with exquisite details and attached 2 car garage. First level features an open floor plan and hardwood floors. The first floor bedroom is used as a home office and the full bath is finished with marble tiles and gorgeous white claw foot soaking tub. Fabulous eat-in chefs kitchen with high-end appliances, 100% custom cherry wood cabinetry with walnut stain, extra large breakfast bar, and granite countertops. Separate and spacious dining room for large formal gatherings can be found off the kitchen and all lead to the awesome family room that opens onto the patio and backyard which is the perfect spot for outdoor entertaining! If you like to cook, the outdoor brick oven is there, if you like to garden, the established area is ready for you this spring, if you like to relax, take a dip in your 27' above ground pool with deck! This completely fenced in backyard is ideal for every season. The second level is also finished with oak hardwood flooring, a huge master bedroom suite with vaulted ceiling, double closets, and gorgeous spa-like bathroom finished with double sinks, separate shower and whirlpool tub to soak the stress away! You'll also find two additional bedrooms, an updated full bath and access to the attic storage on the second level. A finished lower level includes a spacious recreation room with built in bookcases, laundry room, and cellar with storage shelves. Custom California interior shutter window treatments have been installed throughout the home and are known for their low maintenance and classic design that is timeless! Easy access to I-55 and 294, close to everything you could need. This home is located on a quiet cul-de-sac street and in the highly rated LaGrange Public school district. A 10!
Property Specifics
| Single Family | |
| — | |
| — | |
| — | |
| — | |
| — | |
| No | |
| — |
| Cook | |
| — | |
| 0 / Not Applicable | |
| — | |
| — | |
| — | |
| 11330630 | |
| 18161050080000 |
Property History
| DATE: | EVENT: | PRICE: | SOURCE: |
|---|---|---|---|
| 27 Jan, 2011 | Sold | $362,000 | MRED MLS |
| 20 Dec, 2010 | Under contract | $384,900 | MRED MLS |
| — | Last price change | $389,900 | MRED MLS |
| 4 Oct, 2010 | Listed for sale | $389,900 | MRED MLS |
| 1 Jun, 2022 | Sold | $524,000 | MRED MLS |
| 12 Apr, 2022 | Under contract | $529,000 | MRED MLS |
| 21 Feb, 2022 | Listed for sale | $529,000 | MRED MLS |
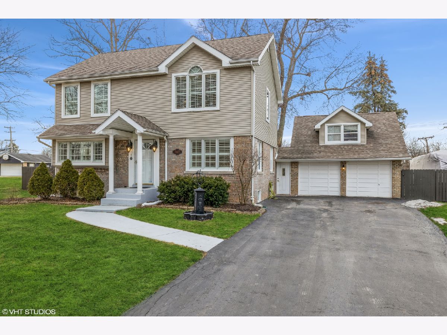
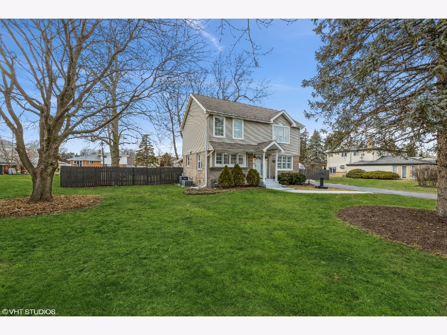
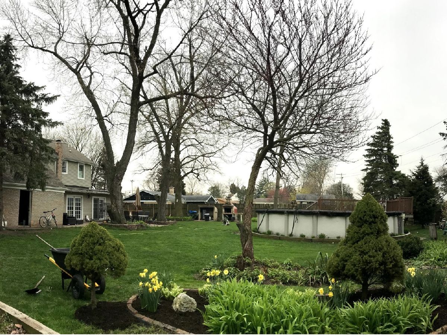
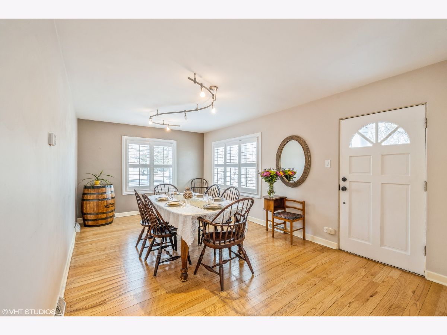
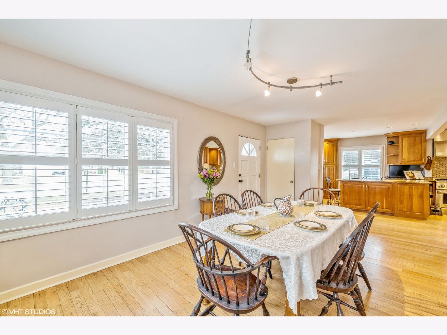
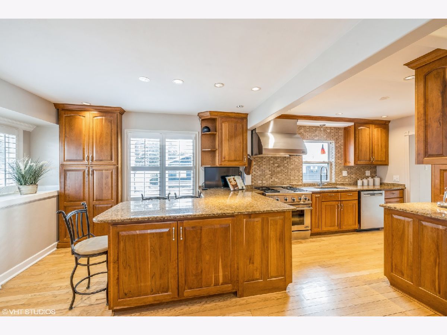
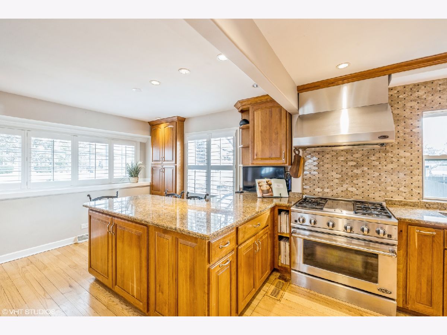
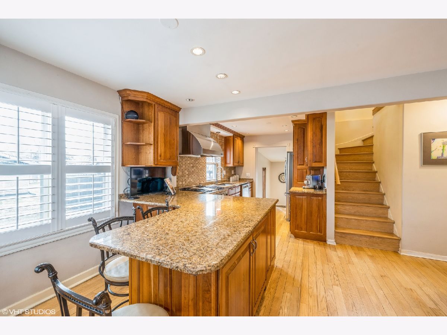
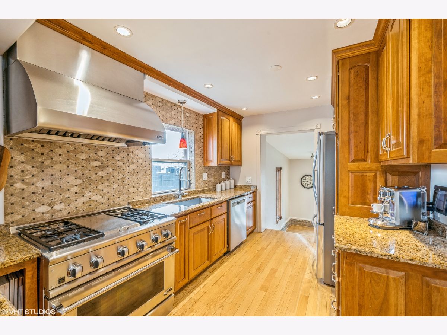
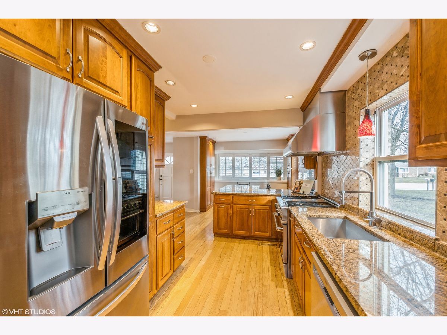
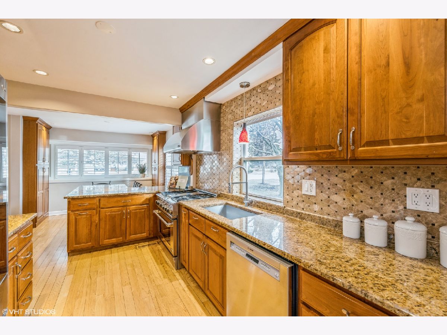
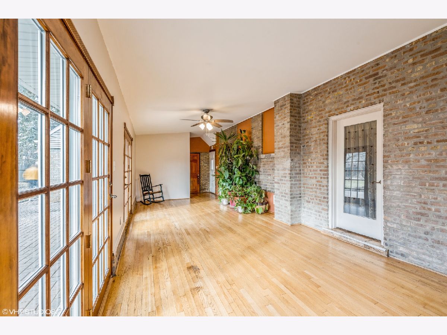
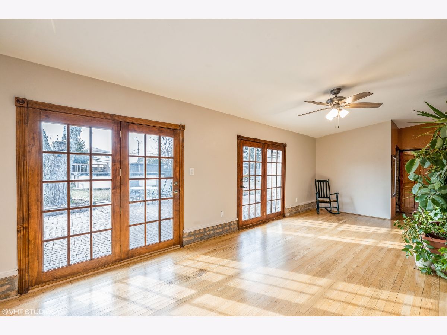
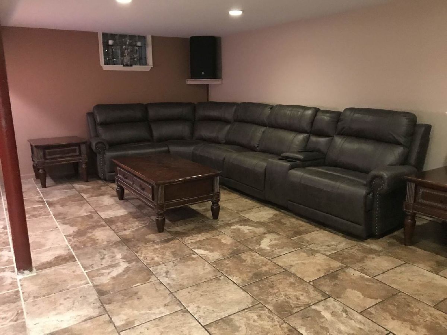
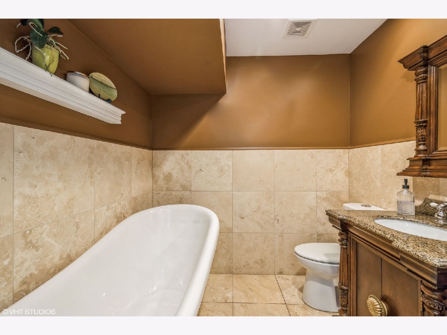
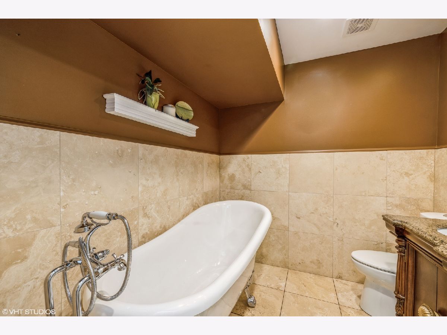
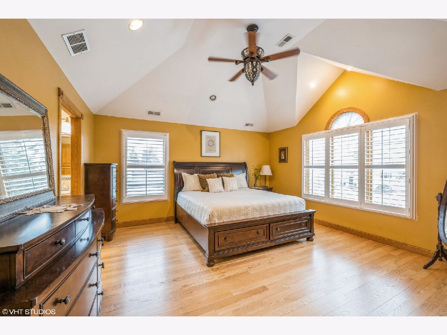
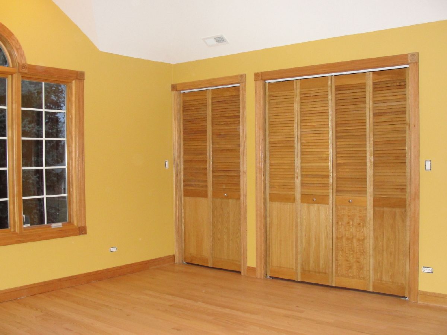
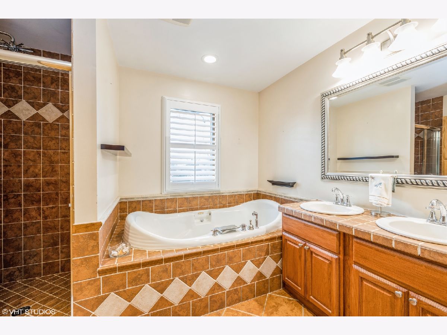
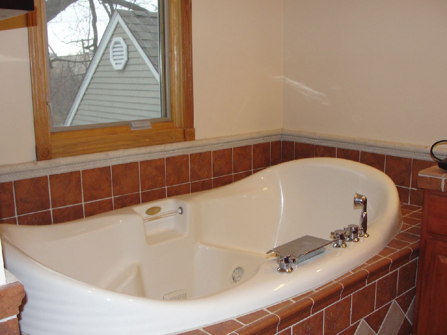
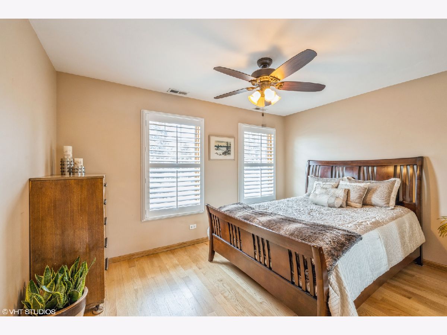
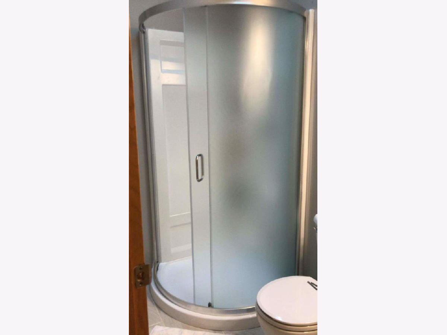
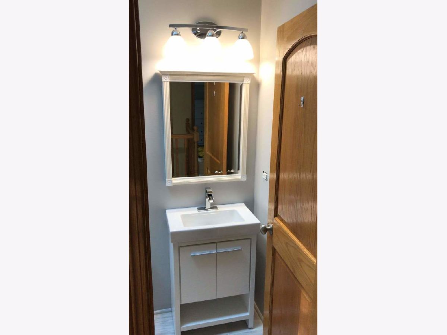
Room Specifics
Total Bedrooms: 4
Bedrooms Above Ground: 4
Bedrooms Below Ground: 0
Dimensions: —
Floor Type: —
Dimensions: —
Floor Type: —
Dimensions: —
Floor Type: —
Full Bathrooms: 3
Bathroom Amenities: Whirlpool,Separate Shower
Bathroom in Basement: 0
Rooms: —
Basement Description: Finished,Rec/Family Area
Other Specifics
| 2 | |
| — | |
| Concrete | |
| — | |
| — | |
| 120X173 | |
| Pull Down Stair,Unfinished | |
| — | |
| — | |
| — | |
| Not in DB | |
| — | |
| — | |
| — | |
| — |
Tax History
| Year | Property Taxes |
|---|---|
| 2011 | $3,105 |
| 2022 | $10,449 |
Contact Agent
Nearby Similar Homes
Nearby Sold Comparables
Contact Agent
Listing Provided By
Baird & Warner Real Estate

