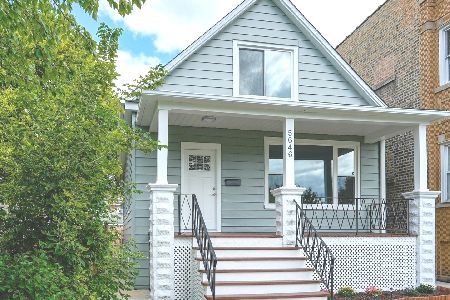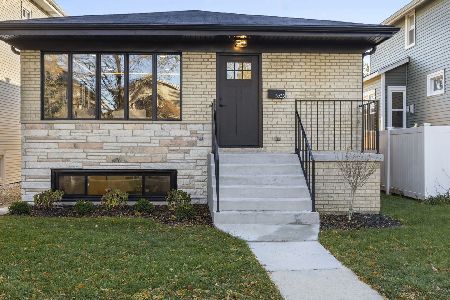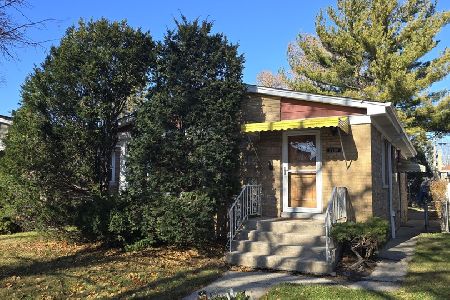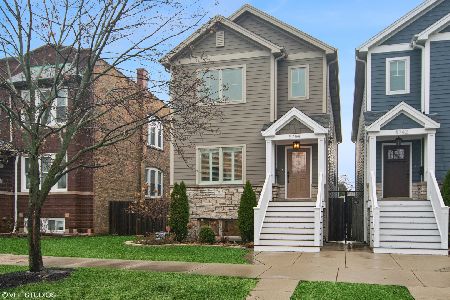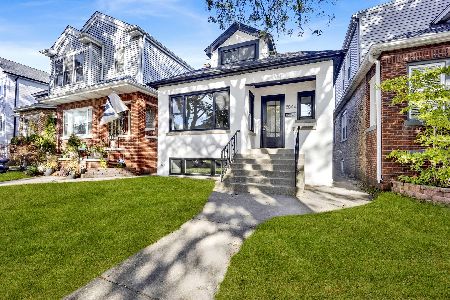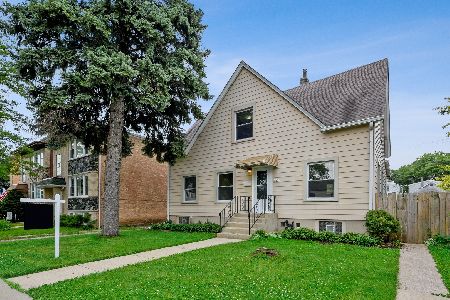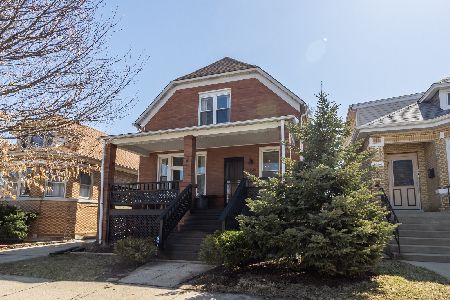5642 Lawrence Avenue, Portage Park, Chicago, Illinois 60630
$250,000
|
Sold
|
|
| Status: | Closed |
| Sqft: | 1,520 |
| Cost/Sqft: | $197 |
| Beds: | 3 |
| Baths: | 2 |
| Year Built: | 1956 |
| Property Taxes: | $1,694 |
| Days On Market: | 2903 |
| Lot Size: | 0,00 |
Description
Spacious, solid, bi-level on extra wide lot with side drive. Large rooms, good closet space, crawl space and attic storage. Living room with cathedral ceiling and dining room combo. Eat-in kitchen with all appliances included. Few steps up to 3 large bedrooms with big closets and a full bath. Few steps down to family room with radiant heated floor, utility/laundry room, and 1/2 bath. Huge private backyard with 34x10ft patio. Good transportation, close to shopping, grocery, schools and church. Metra, Blue line and 90/94 expressway blocks away. Park, Library, and Post Office walking distance. Garage is "as is."
Property Specifics
| Single Family | |
| — | |
| Bi-Level | |
| 1956 | |
| Partial | |
| — | |
| No | |
| — |
| Cook | |
| — | |
| 0 / Not Applicable | |
| None | |
| Lake Michigan | |
| Public Sewer | |
| 09853761 | |
| 13084320410000 |
Property History
| DATE: | EVENT: | PRICE: | SOURCE: |
|---|---|---|---|
| 16 Apr, 2018 | Sold | $250,000 | MRED MLS |
| 28 Mar, 2018 | Under contract | $299,000 | MRED MLS |
| 8 Feb, 2018 | Listed for sale | $299,000 | MRED MLS |
Room Specifics
Total Bedrooms: 3
Bedrooms Above Ground: 3
Bedrooms Below Ground: 0
Dimensions: —
Floor Type: Carpet
Dimensions: —
Floor Type: Carpet
Full Bathrooms: 2
Bathroom Amenities: —
Bathroom in Basement: 1
Rooms: No additional rooms
Basement Description: Partially Finished
Other Specifics
| 2 | |
| Concrete Perimeter | |
| Concrete | |
| Patio | |
| — | |
| 131X139X50 | |
| Dormer | |
| None | |
| Vaulted/Cathedral Ceilings | |
| Microwave, Dishwasher, Refrigerator, Washer, Dryer, Cooktop, Built-In Oven, Range Hood | |
| Not in DB | |
| Park, Curbs, Sidewalks, Street Lights, Street Paved | |
| — | |
| — | |
| — |
Tax History
| Year | Property Taxes |
|---|---|
| 2018 | $1,694 |
Contact Agent
Nearby Similar Homes
Nearby Sold Comparables
Contact Agent
Listing Provided By
Kale Realty

