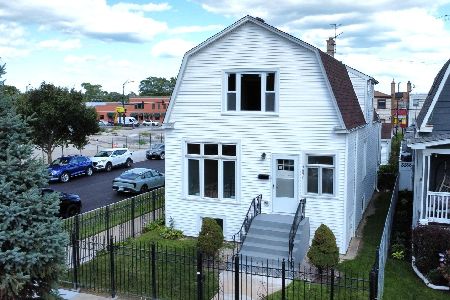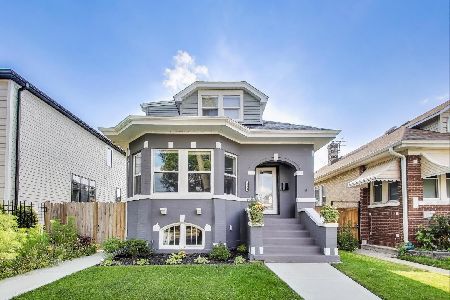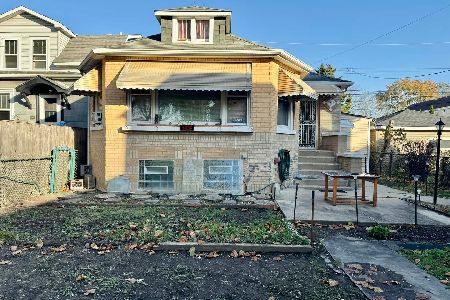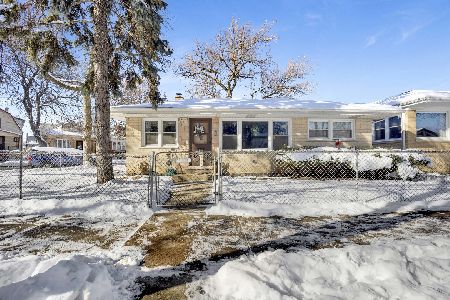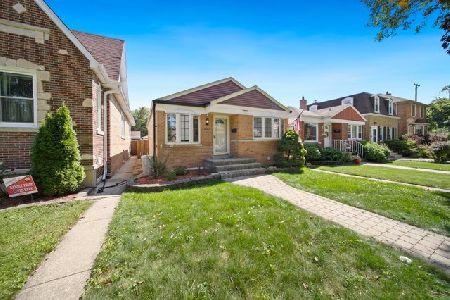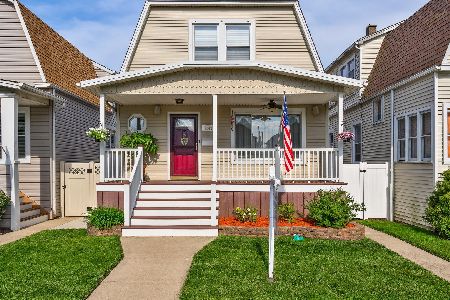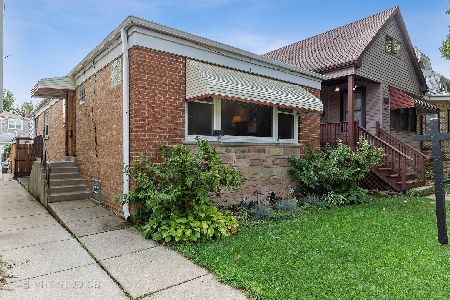5643 Parkside Avenue, Jefferson Park, Chicago, Illinois 60646
$425,000
|
Sold
|
|
| Status: | Closed |
| Sqft: | 2,000 |
| Cost/Sqft: | $213 |
| Beds: | 4 |
| Baths: | 3 |
| Year Built: | 1925 |
| Property Taxes: | $5,638 |
| Days On Market: | 1628 |
| Lot Size: | 0,09 |
Description
Expanded, open kitchen, completely updated, and features a true master suite with spa bath & tons of closet space, as well as optional IN-LAW arrangement. Front porch sitting at its' finest on maintenance free deck. Dual zone HVAC, 75 gal water heater, 200 A electrical service with 50A dedicated to the 2 car garage with flexible gas line installed also**, low maintenance composite decking, 6' vinyl privacy gates, thermal windows, Overhead sewers, backflow preventer, newer roof, siding and gutters, bonus outdoor storage and smart home features enabled. All new water service lines. Located on the most fun block in convenient Jefferson Park, close to 90/94, blue line, and metra. **Saturday 7/31 is their block party, showings will need to park on a side street FYI**
Property Specifics
| Single Family | |
| — | |
| — | |
| 1925 | |
| Full | |
| — | |
| No | |
| 0.09 |
| Cook | |
| — | |
| — / Not Applicable | |
| None | |
| Lake Michigan | |
| Public Sewer, Overhead Sewers | |
| 11173141 | |
| 13054330060000 |
Nearby Schools
| NAME: | DISTRICT: | DISTANCE: | |
|---|---|---|---|
|
Grade School
Farnsworth Elementary School |
299 | — | |
|
High School
Taft High School |
299 | Not in DB | |
Property History
| DATE: | EVENT: | PRICE: | SOURCE: |
|---|---|---|---|
| 10 Sep, 2021 | Sold | $425,000 | MRED MLS |
| 1 Aug, 2021 | Under contract | $425,000 | MRED MLS |
| 29 Jul, 2021 | Listed for sale | $425,000 | MRED MLS |
| 23 Jan, 2023 | Sold | $230,000 | MRED MLS |
| 28 Nov, 2022 | Under contract | $239,900 | MRED MLS |
| 18 Aug, 2022 | Listed for sale | $239,900 | MRED MLS |
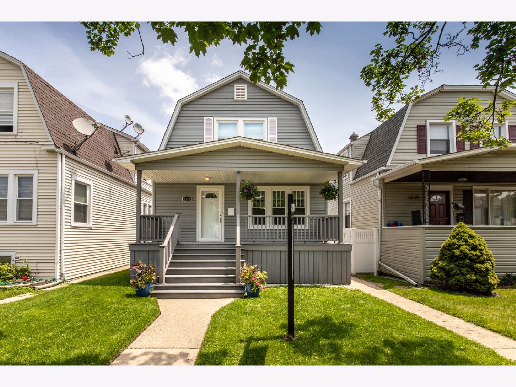
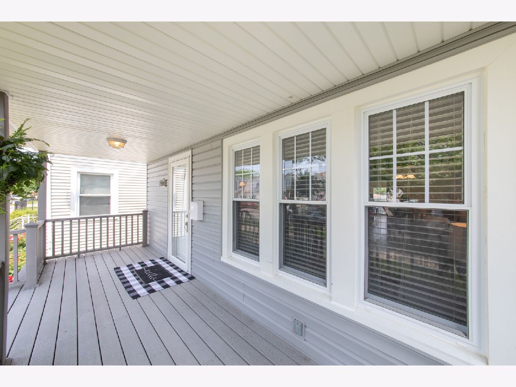
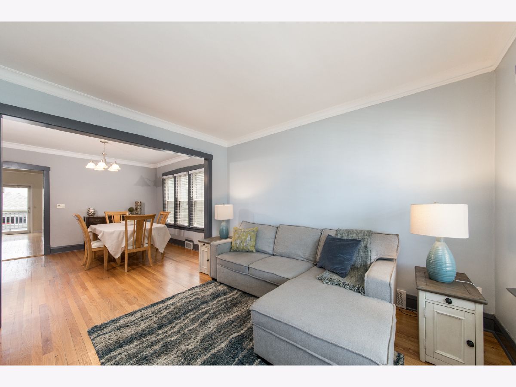
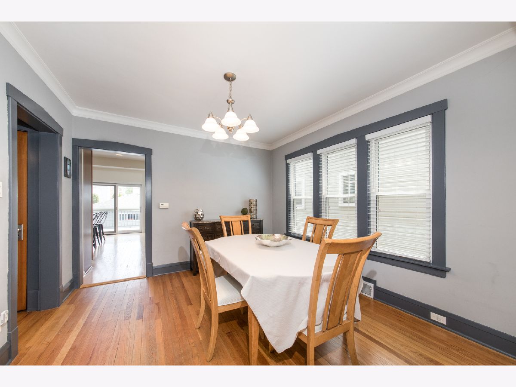
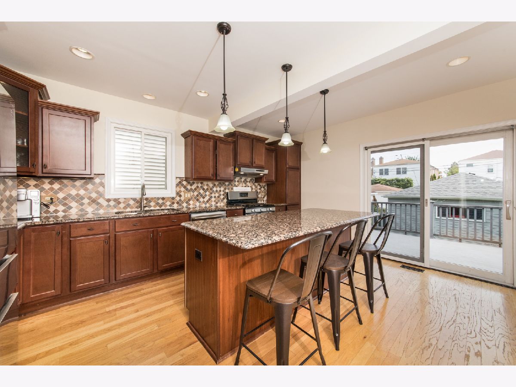
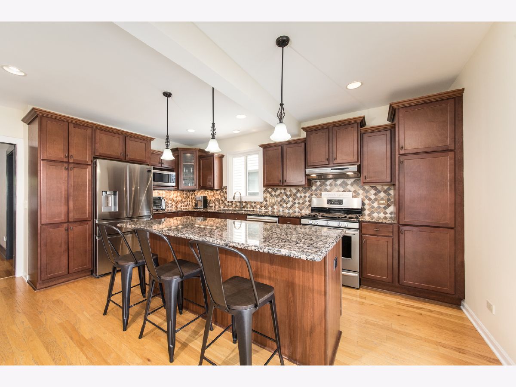
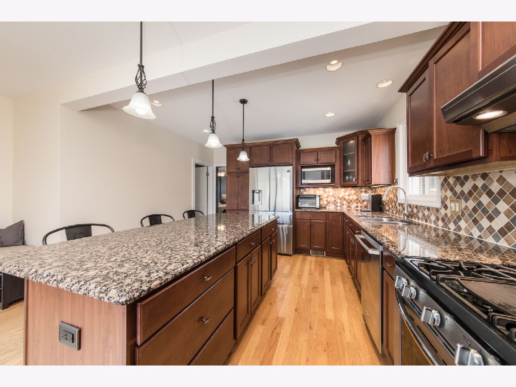
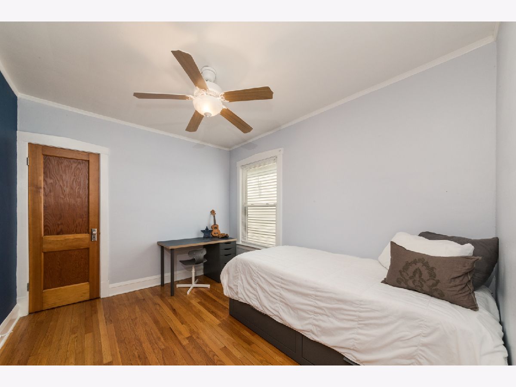
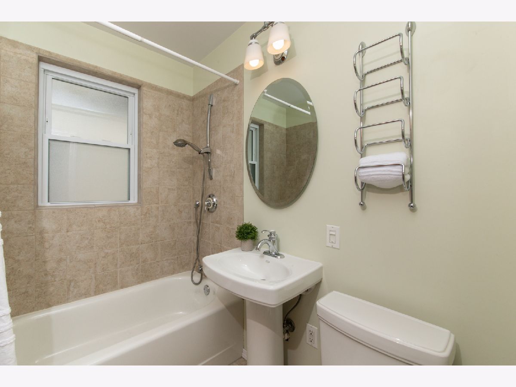
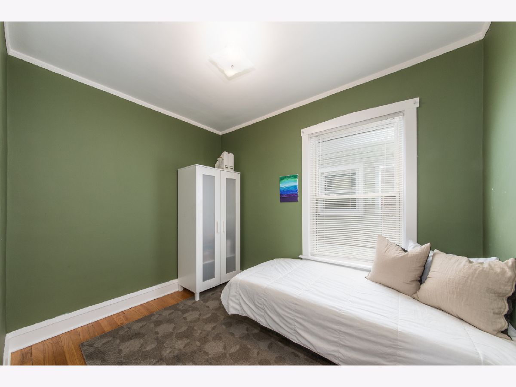
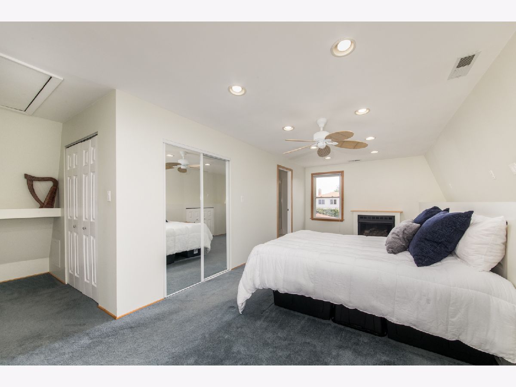
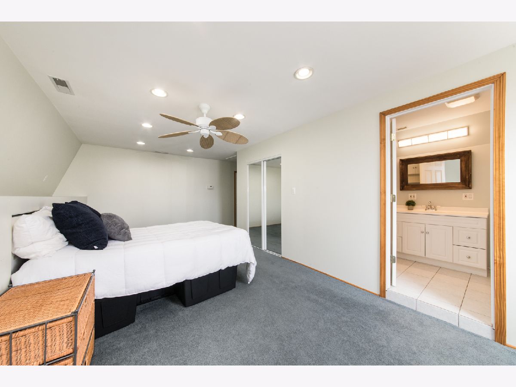
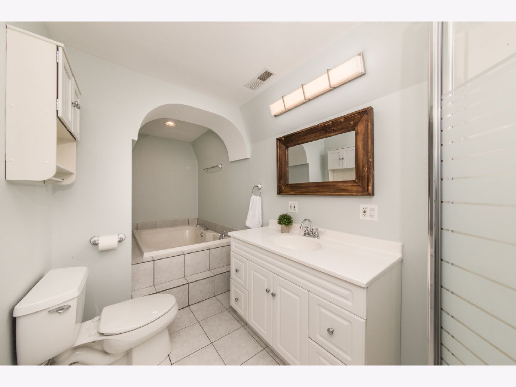
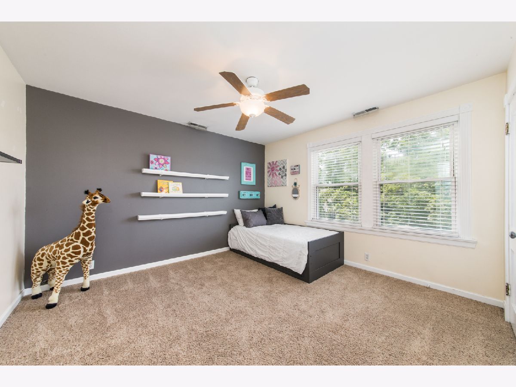
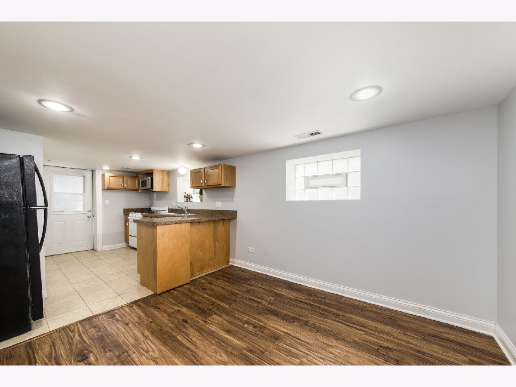
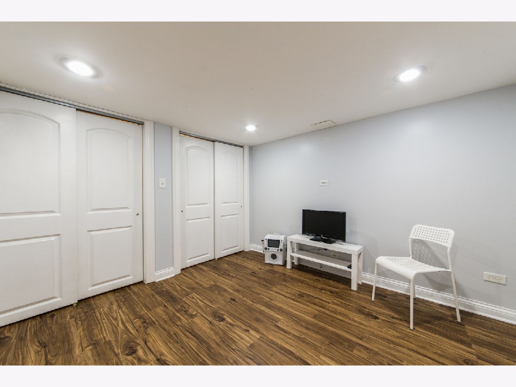
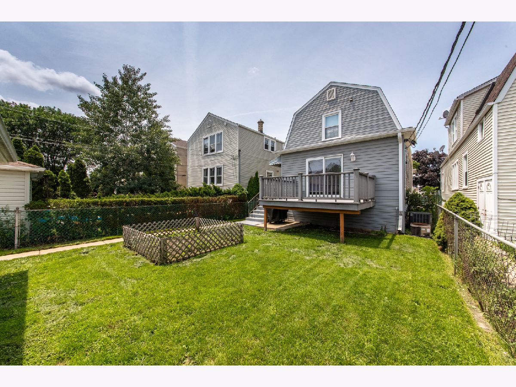
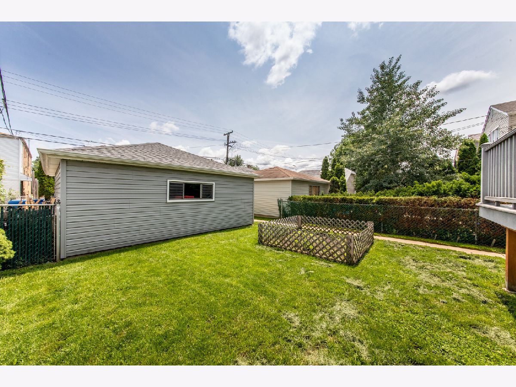
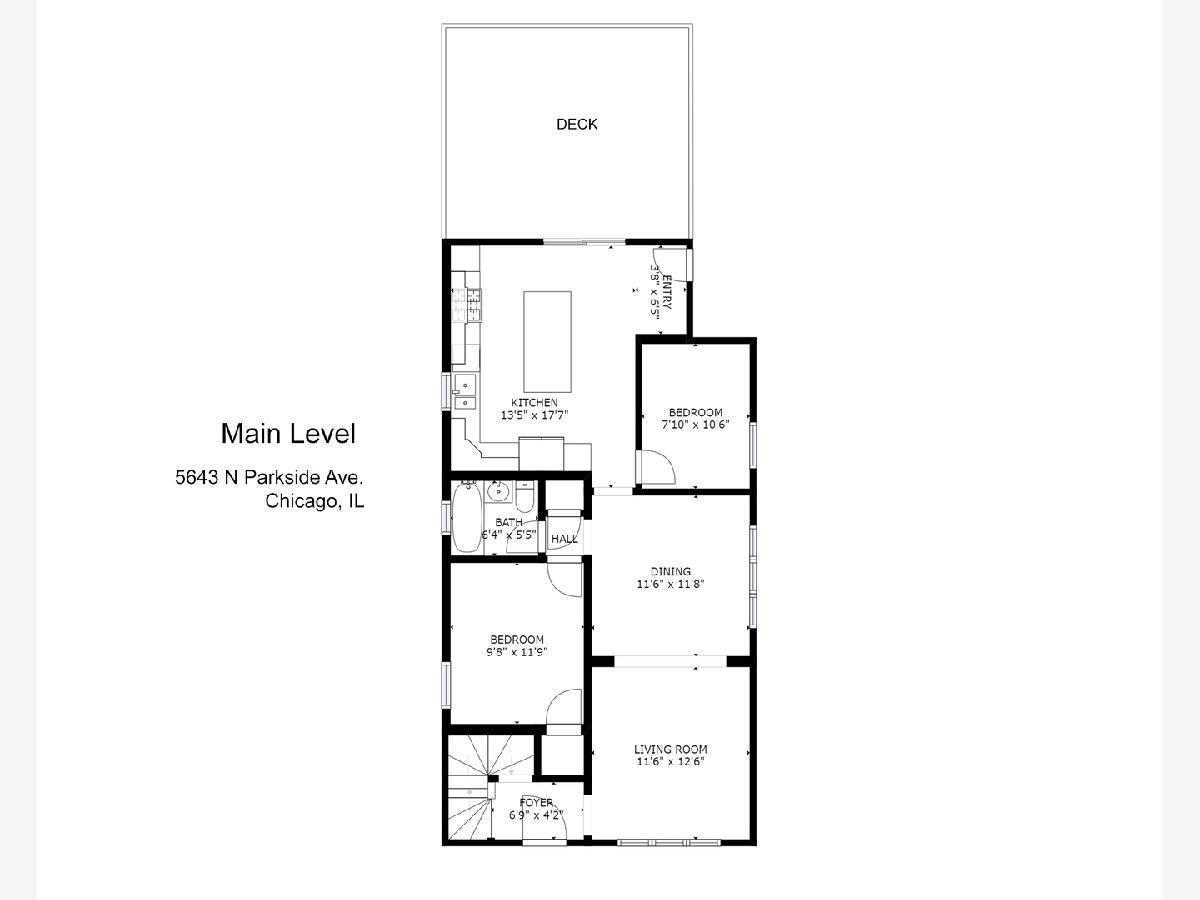
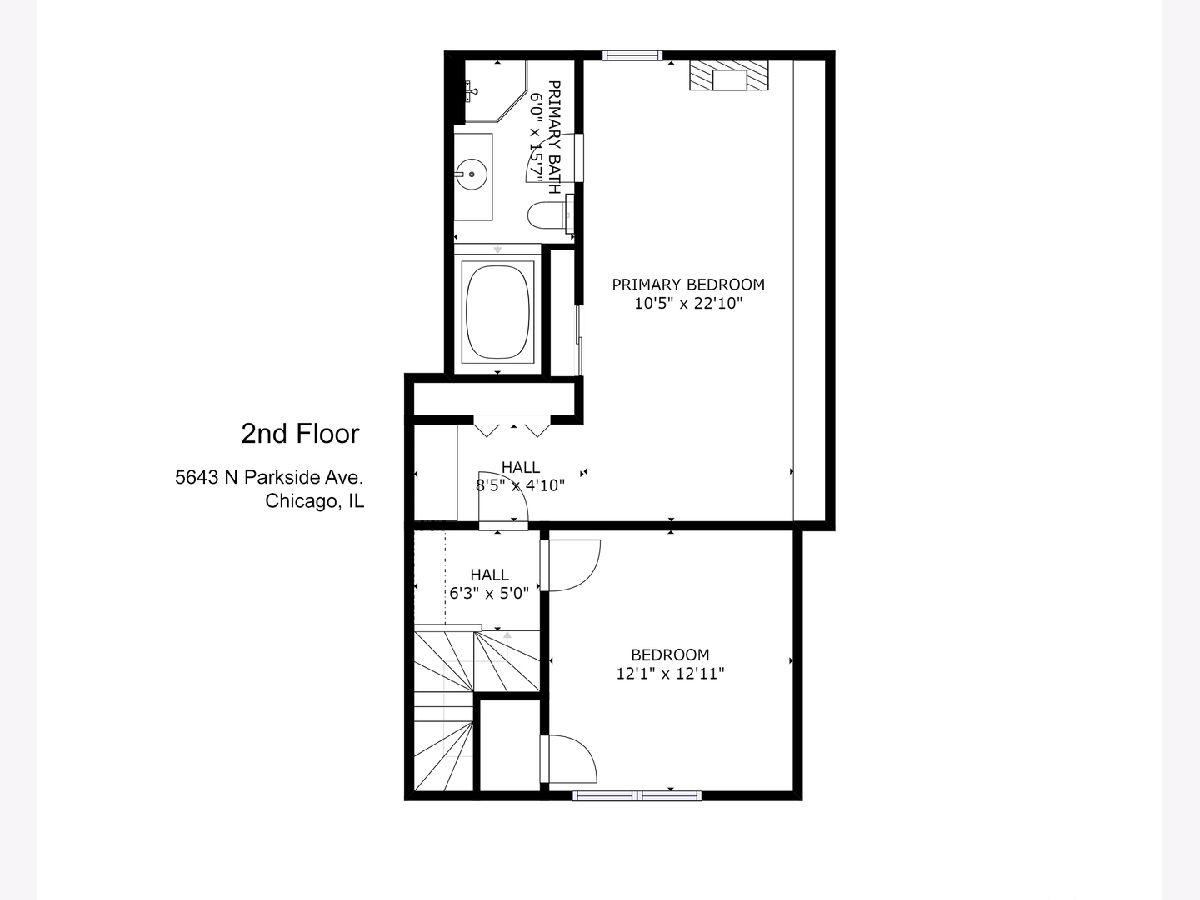
Room Specifics
Total Bedrooms: 5
Bedrooms Above Ground: 4
Bedrooms Below Ground: 1
Dimensions: —
Floor Type: Carpet
Dimensions: —
Floor Type: Hardwood
Dimensions: —
Floor Type: —
Dimensions: —
Floor Type: —
Full Bathrooms: 3
Bathroom Amenities: Whirlpool,Separate Shower
Bathroom in Basement: 1
Rooms: Kitchen,Bedroom 5,Family Room
Basement Description: Partially Finished
Other Specifics
| 2 | |
| — | |
| — | |
| — | |
| — | |
| 3720 | |
| — | |
| Full | |
| — | |
| — | |
| Not in DB | |
| — | |
| — | |
| — | |
| Gas Log |
Tax History
| Year | Property Taxes |
|---|---|
| 2021 | $5,638 |
| 2023 | $4,424 |
Contact Agent
Nearby Similar Homes
Nearby Sold Comparables
Contact Agent
Listing Provided By
d'aprile properties

