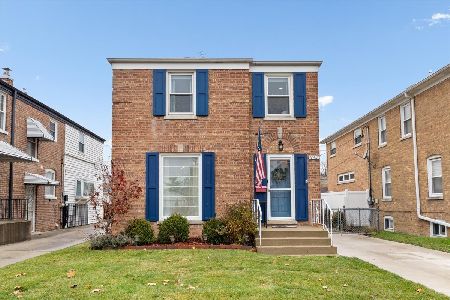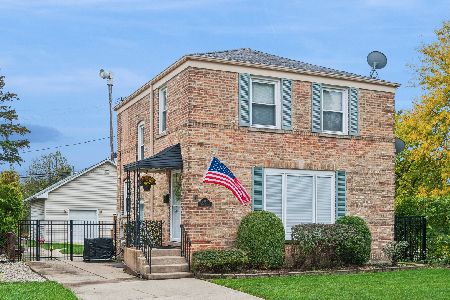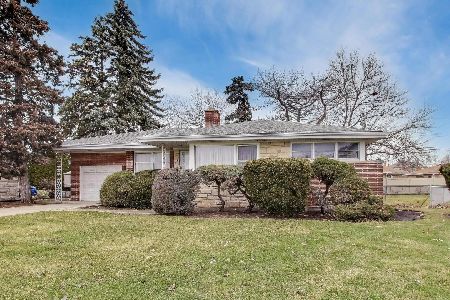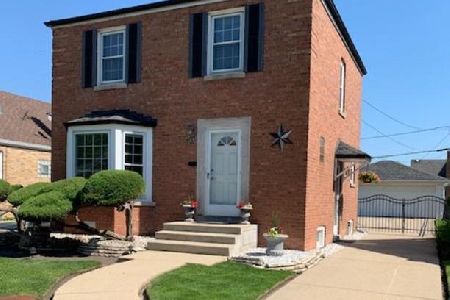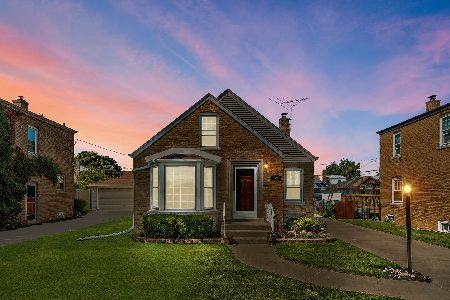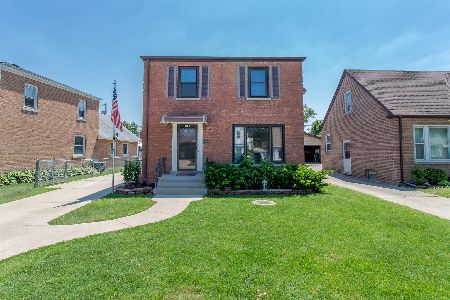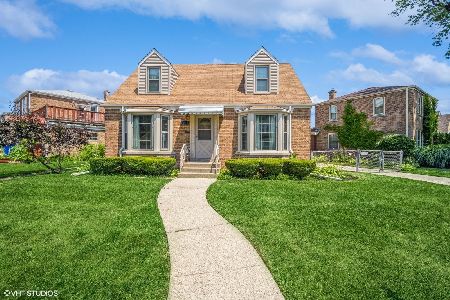5645 Olcott Avenue, Norwood Park, Chicago, Illinois 60631
$380,000
|
Sold
|
|
| Status: | Closed |
| Sqft: | 0 |
| Cost/Sqft: | — |
| Beds: | 3 |
| Baths: | 1 |
| Year Built: | 1945 |
| Property Taxes: | $5,960 |
| Days On Market: | 1289 |
| Lot Size: | 0,12 |
Description
This beautiful 3 bedroom/1 bath Georgian with a side drive is located in a prime area in the Norwood Park neighborhood of Chicago. As you enter through the modern new entry door, you are greeted with a light-filled and spacious living room featuring new lighting, gleaming hardwood floors, newer windows and crown molding, giving it a classic feel. The separate dining area with original built-in hutch opens to the kitchen which features maple cabinets and newer stainless steel appliances, and is perfect for hosting guests. The upper level showcases the gorgeous new full bathroom with quartz countertops, designer fixtures and a sleek new design. All three bedrooms, located on the upper level, feature new closet doors and newer carpeting. There are hardwood floors in excellent shape underneath. The lower level offers a cozy recreation space perfect for relaxing or entertaining friends and a toilet room which could easily be converted to a half/full bathroom. Enjoy the summer nights out on the large deck and beautifully landscaped backyard; perfect for cookouts and family gatherings. You're close to everything with a 2.5-car garage and ample street parking. Short walk to award-winning schools, parks, transportation, and entertainment. Updates since 2020 include: Complete bathroom remodel, new closet doors, new entry and rear exterior doors, new oak and wrought iron railing, new ss appliances, new lighting, new carpet upstairs, refinished deck, new sod and landscaping. Central air 2019, Hot water 2018, Windows 2012, Flood control with check valve 2014, Washer 2020, Electrical update with circuit breakers 2017. Hardwood floors throughout.
Property Specifics
| Single Family | |
| — | |
| — | |
| 1945 | |
| — | |
| — | |
| No | |
| 0.12 |
| Cook | |
| — | |
| — / Not Applicable | |
| — | |
| — | |
| — | |
| 11473332 | |
| 12014210060000 |
Nearby Schools
| NAME: | DISTRICT: | DISTANCE: | |
|---|---|---|---|
|
Grade School
Edison Park Elementary School |
299 | — | |
|
Middle School
Edison Park Elementary School |
299 | Not in DB | |
|
High School
William Howard Taft High School |
299 | Not in DB | |
Property History
| DATE: | EVENT: | PRICE: | SOURCE: |
|---|---|---|---|
| 15 Jul, 2020 | Sold | $339,000 | MRED MLS |
| 8 Jun, 2020 | Under contract | $339,000 | MRED MLS |
| 4 Jun, 2020 | Listed for sale | $339,000 | MRED MLS |
| 16 Sep, 2022 | Sold | $380,000 | MRED MLS |
| 8 Aug, 2022 | Under contract | $389,900 | MRED MLS |
| 24 Jul, 2022 | Listed for sale | $389,900 | MRED MLS |
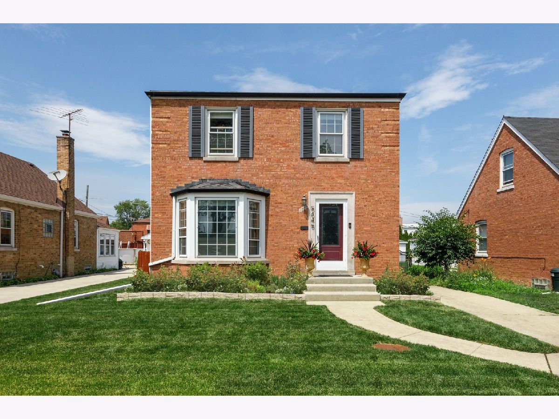

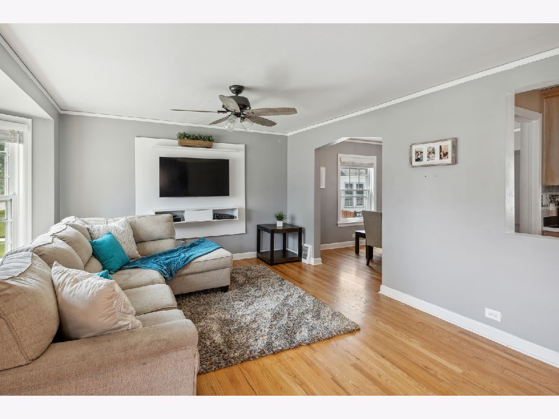
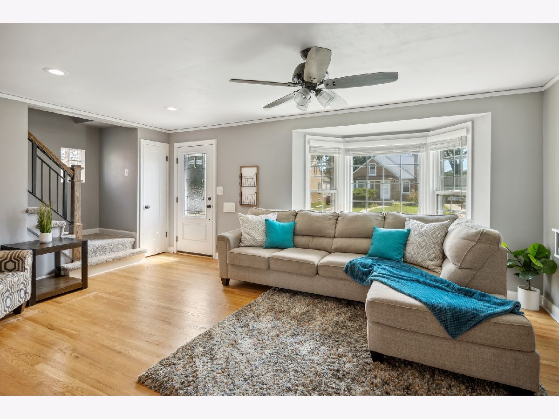
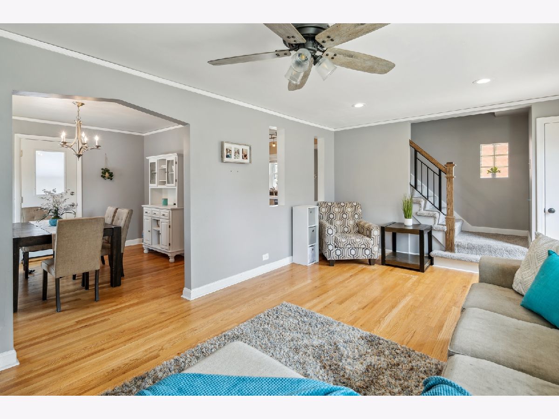
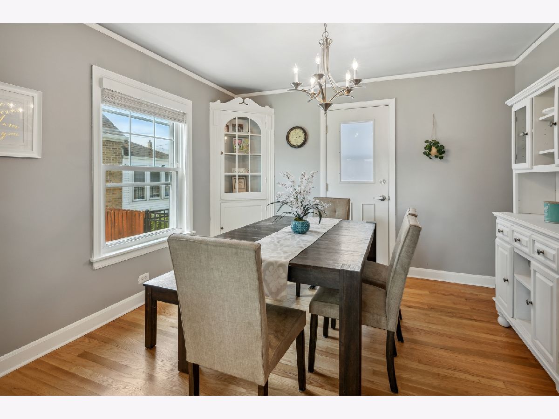
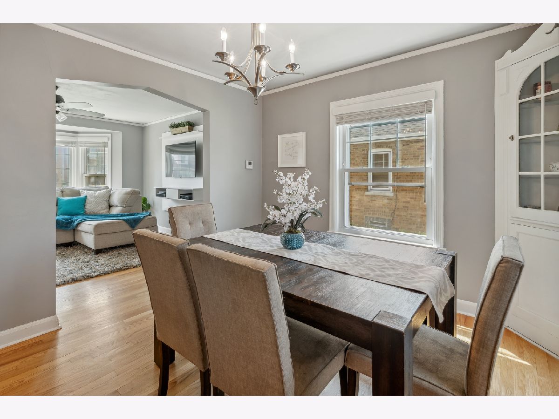
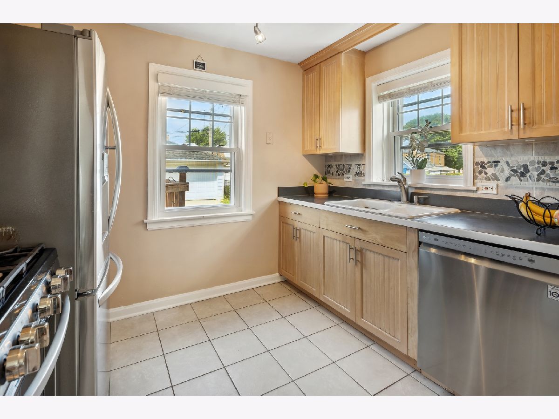
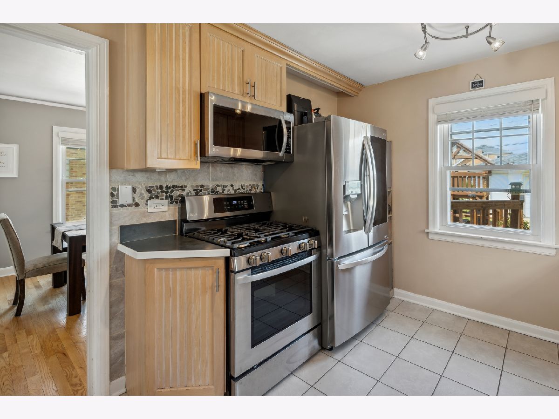
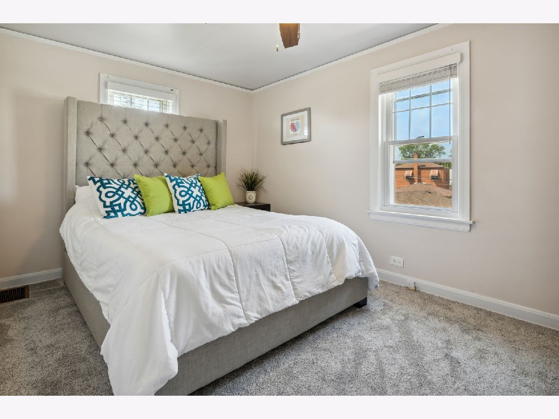
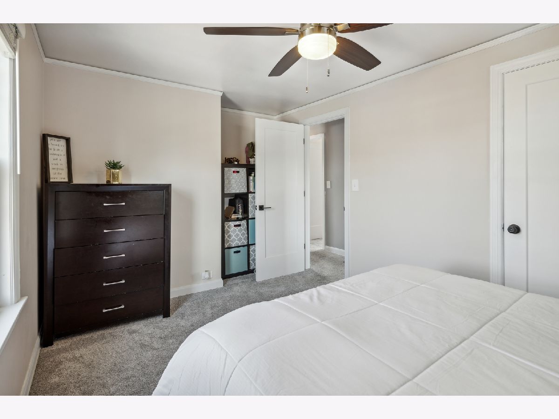
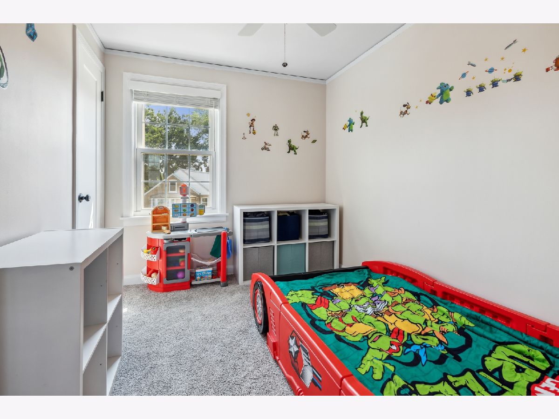
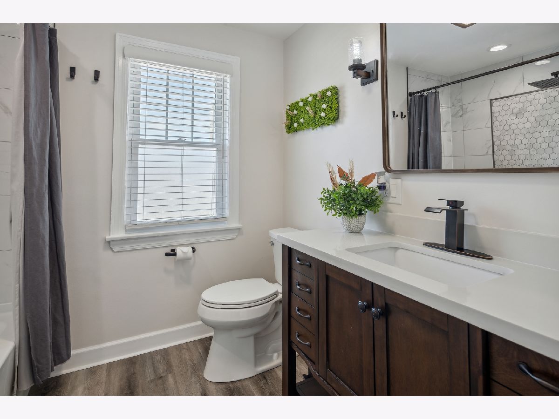
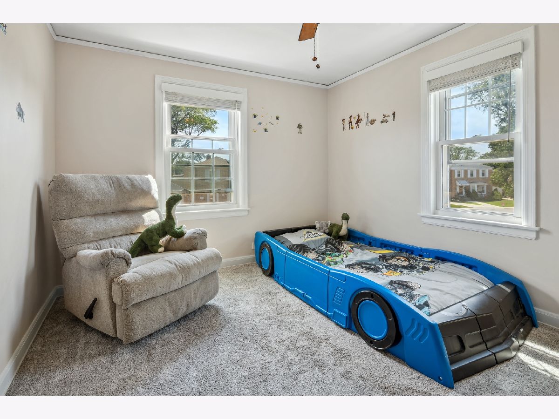
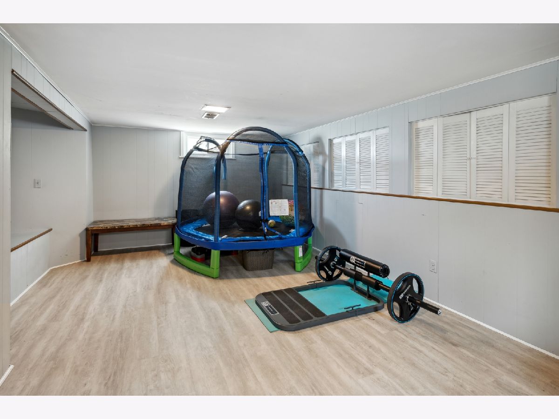
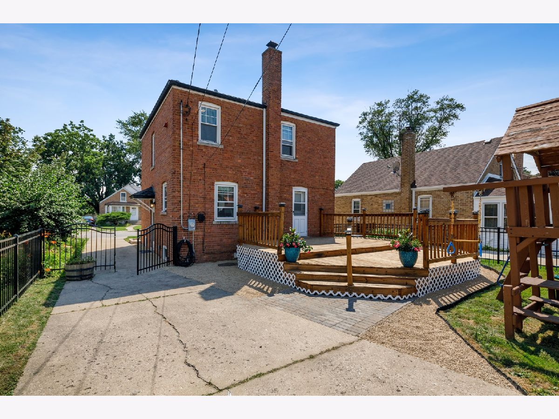
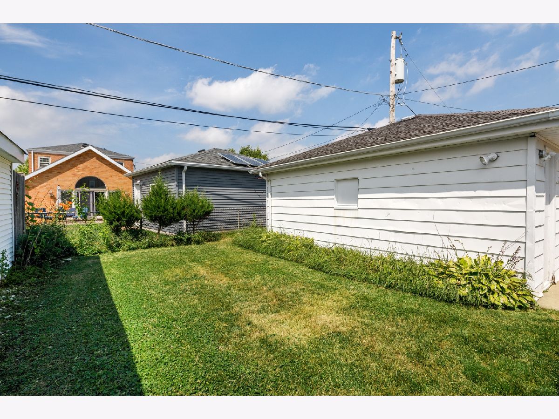
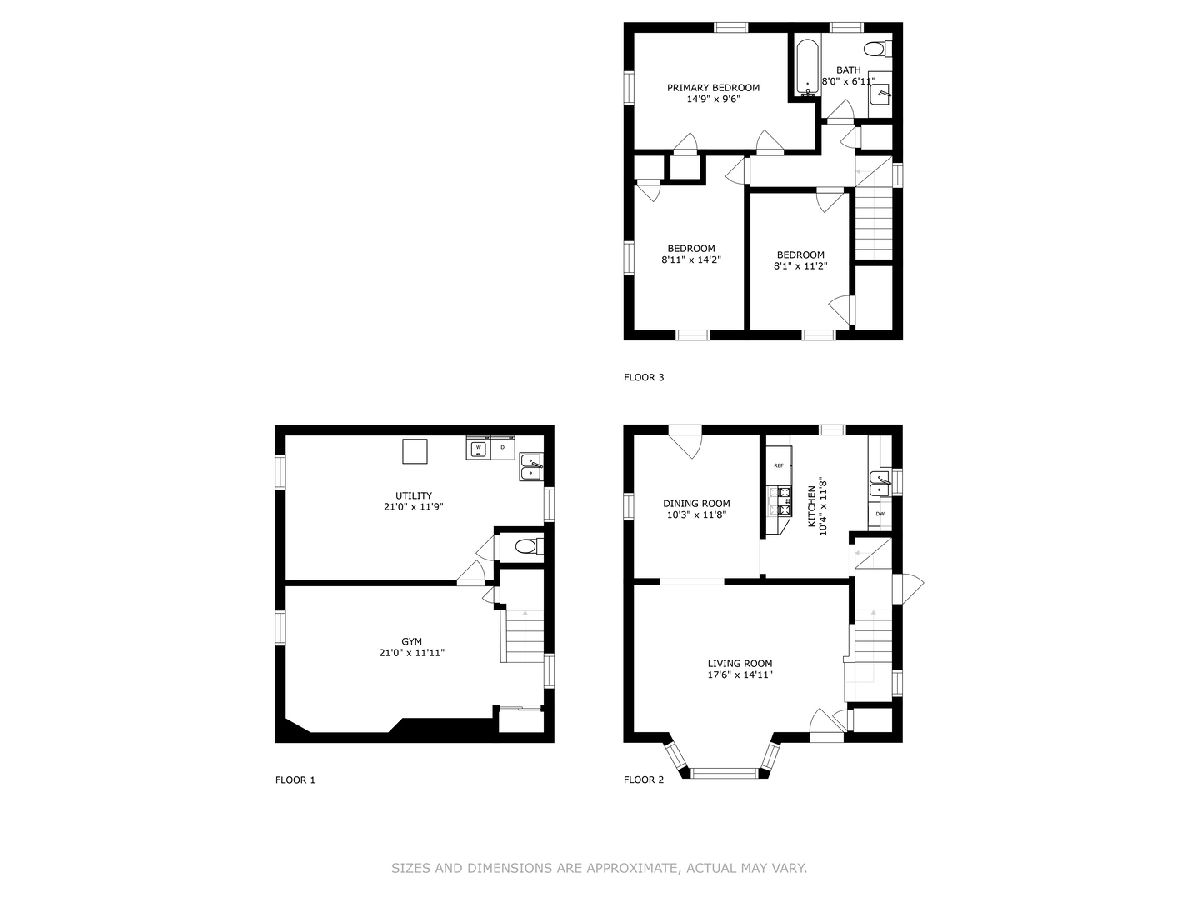
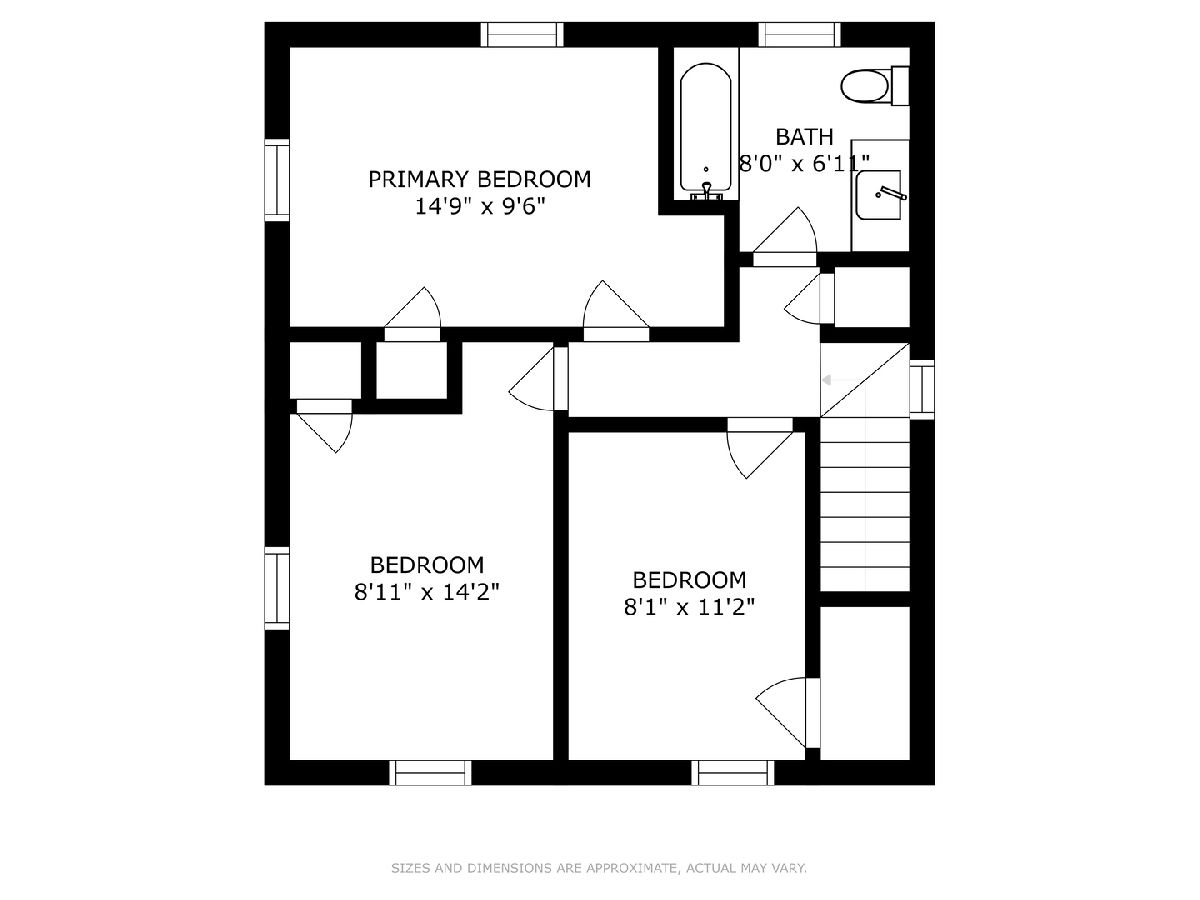
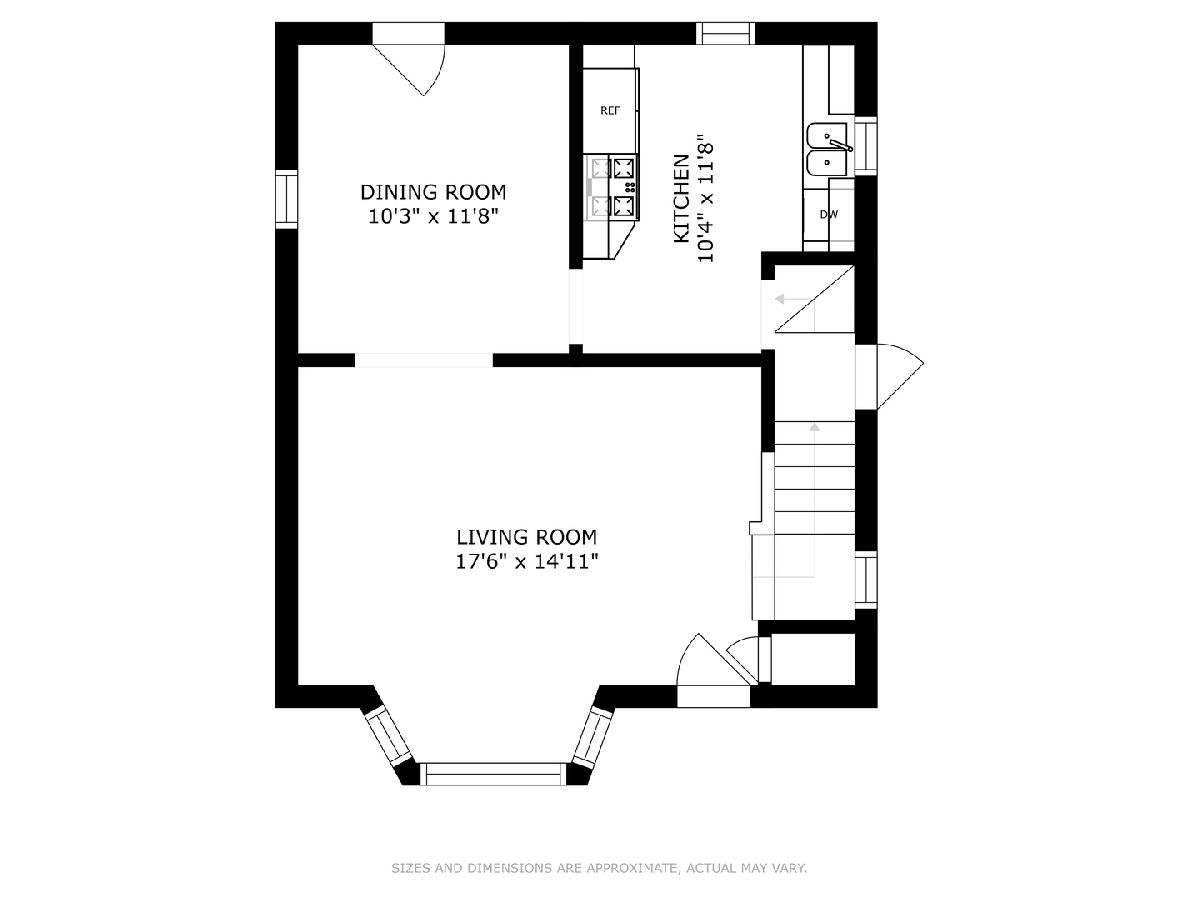
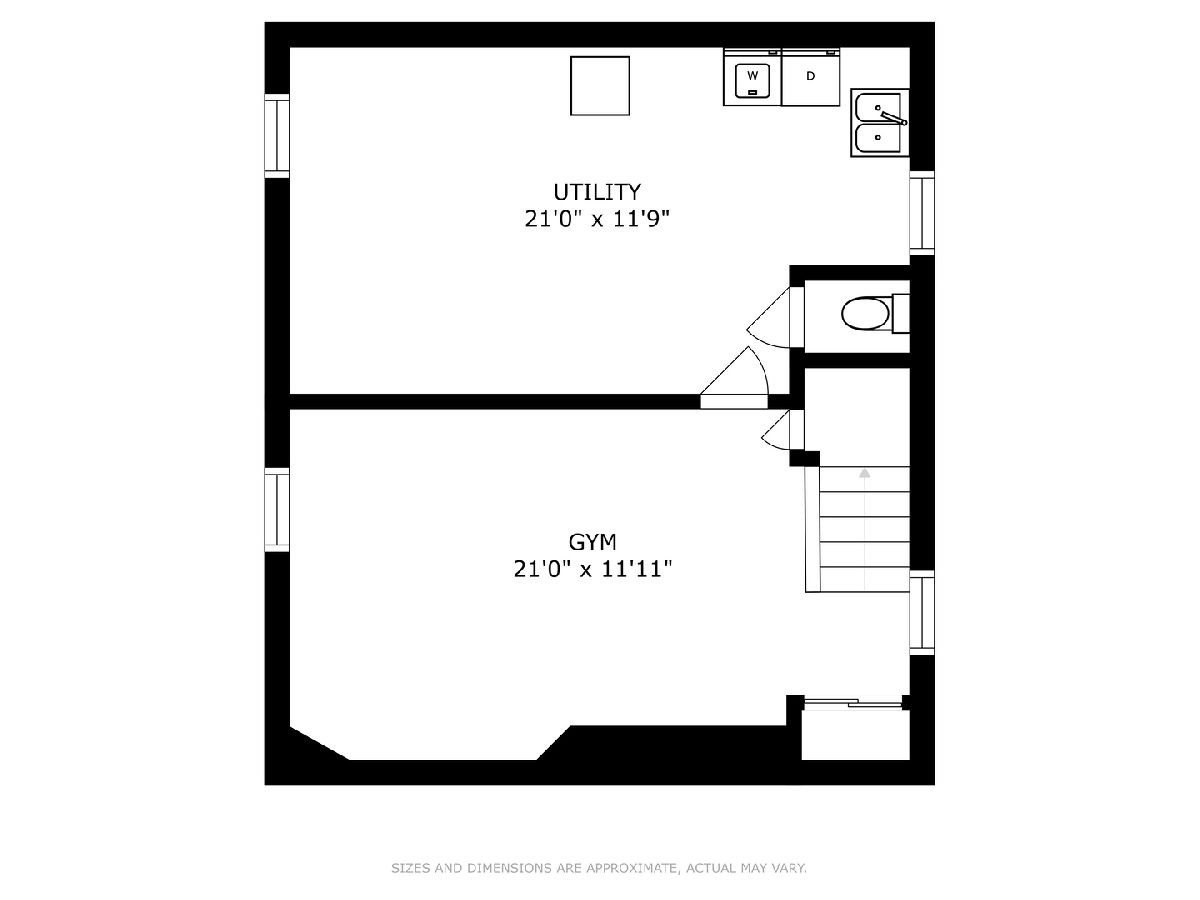
Room Specifics
Total Bedrooms: 3
Bedrooms Above Ground: 3
Bedrooms Below Ground: 0
Dimensions: —
Floor Type: —
Dimensions: —
Floor Type: —
Full Bathrooms: 1
Bathroom Amenities: —
Bathroom in Basement: 1
Rooms: —
Basement Description: Partially Finished
Other Specifics
| 2 | |
| — | |
| Concrete,Side Drive | |
| — | |
| — | |
| 45 X 120 | |
| — | |
| — | |
| — | |
| — | |
| Not in DB | |
| — | |
| — | |
| — | |
| — |
Tax History
| Year | Property Taxes |
|---|---|
| 2020 | $5,802 |
| 2022 | $5,960 |
Contact Agent
Nearby Similar Homes
Nearby Sold Comparables
Contact Agent
Listing Provided By
Dream Town Realty



