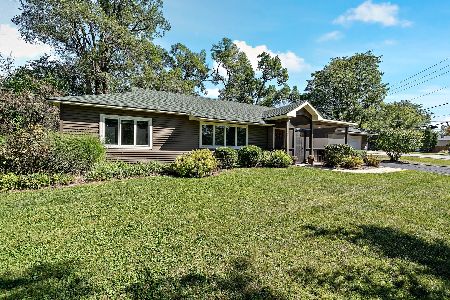5646 Willow Springs Road, La Grange Highlands, Illinois 60525
$610,000
|
Sold
|
|
| Status: | Closed |
| Sqft: | 1,622 |
| Cost/Sqft: | $376 |
| Beds: | 3 |
| Baths: | 3 |
| Year Built: | 1953 |
| Property Taxes: | $5,291 |
| Days On Market: | 1406 |
| Lot Size: | 0,00 |
Description
Buyers financing fell through! Here is your chance to move into this incredible ranch home with one level living and start enjoying life on your fantastic brick paver patio complete with Pergola & Fire pit in the private fully fenced yard that has been professionally landscaped! This beautiful updated 3 bedroom 2-1/2 bath home is perfect for entertaining with the open concept kitchen to the living room and just around the corner from the open dining & family room. On nice days you can fully open the French doors to access the patio for indoor/outdoor entertaining at its best! Main living areas & bedrooms are finished with stunning hardwood floors, painted custom doors, millwork floor trim & crown molding. The kitchen was updated in 2015 and has stainless steel appliances with deep farm sink, granite counters with custom cabinets & drawers by Amish Custom Kitchens that are finished with custom interior staining. The Primary Bedroom is complete with a huge walk-in closet & updated bathroom (2020) with quartz counter top, double sinks, Grohe faucets, hand held shower as well as overhead rain shower & radiant heated floor. All the windows have been replaced over the past couple years with the latest being completed in 2020. The home is over 2 crawl space areas with the main crawl area having newer finished & sealed concrete and sump pump that is dry and can be used for storage. There is attic space access to an area that is also finished for storage. Besides having the attached garages - you have an additional garage that has a separate driveway with drive through access to the yard. This home is truly move in ready!
Property Specifics
| Single Family | |
| — | |
| — | |
| 1953 | |
| — | |
| — | |
| No | |
| — |
| Cook | |
| — | |
| — / Not Applicable | |
| — | |
| — | |
| — | |
| 11349720 | |
| 18171050270000 |
Nearby Schools
| NAME: | DISTRICT: | DISTANCE: | |
|---|---|---|---|
|
Grade School
Highlands Elementary School |
106 | — | |
|
Middle School
Highlands Middle School |
106 | Not in DB | |
|
High School
Lyons Twp High School |
204 | Not in DB | |
Property History
| DATE: | EVENT: | PRICE: | SOURCE: |
|---|---|---|---|
| 13 Jun, 2022 | Sold | $610,000 | MRED MLS |
| 3 Apr, 2022 | Under contract | $610,000 | MRED MLS |
| 17 Mar, 2022 | Listed for sale | $610,000 | MRED MLS |
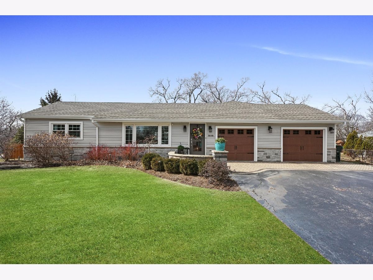
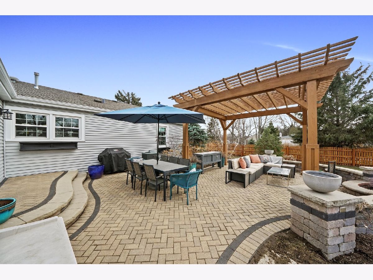
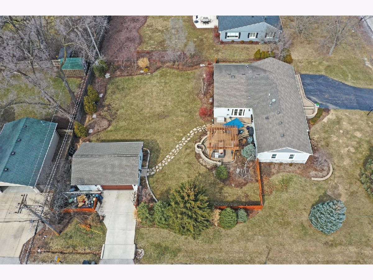
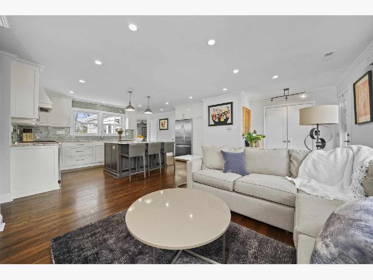
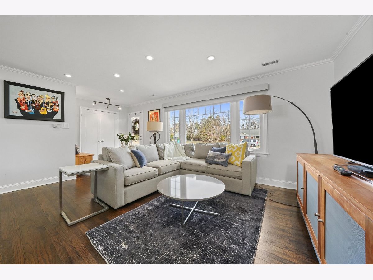
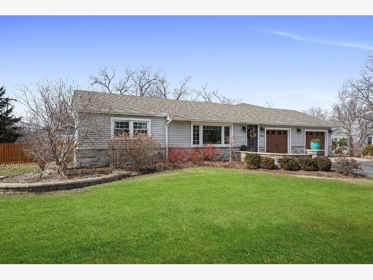
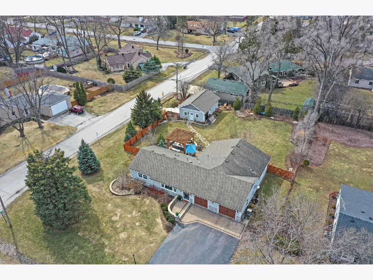
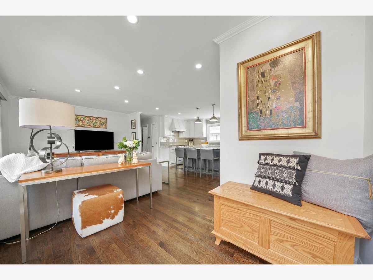
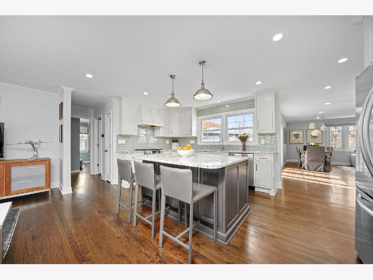
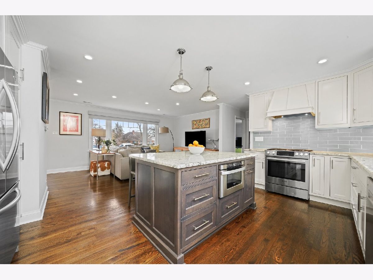
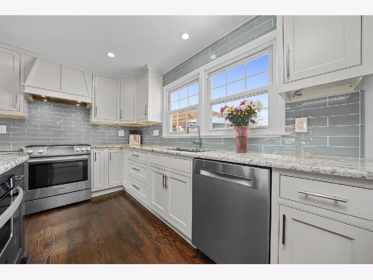
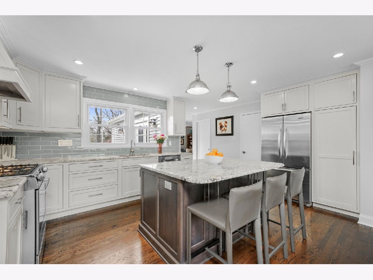
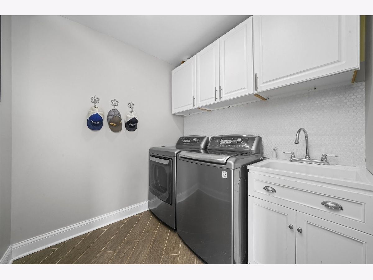
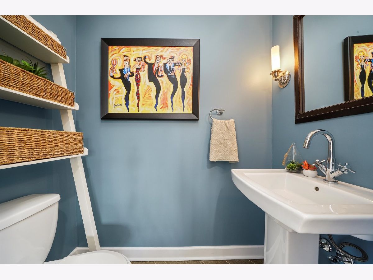
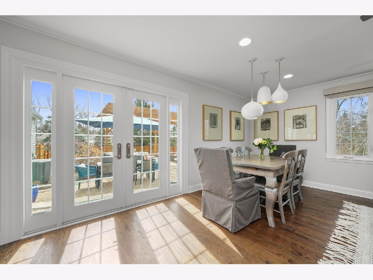
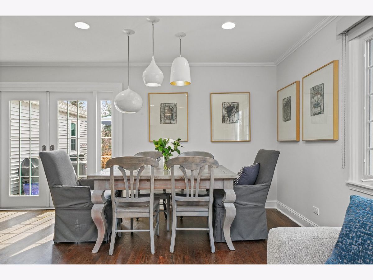
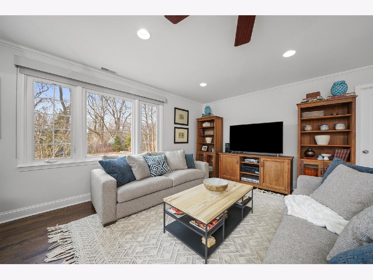
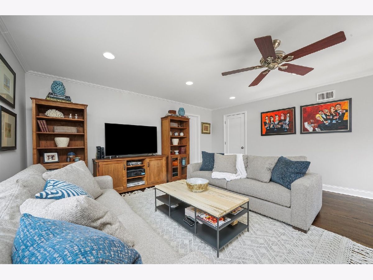
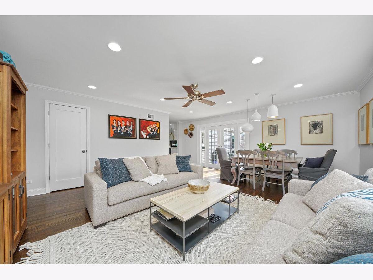
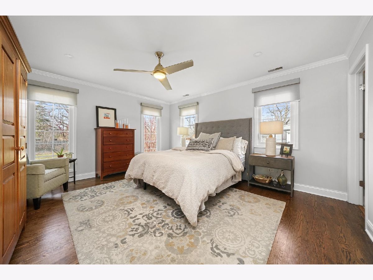
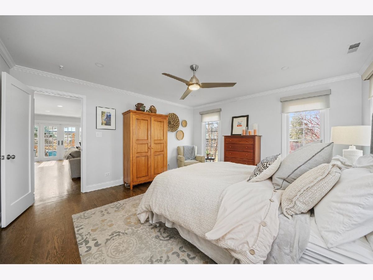
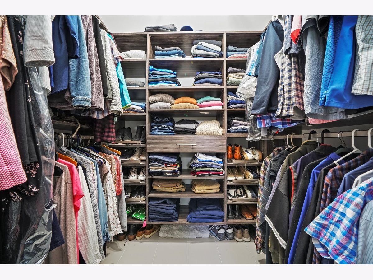
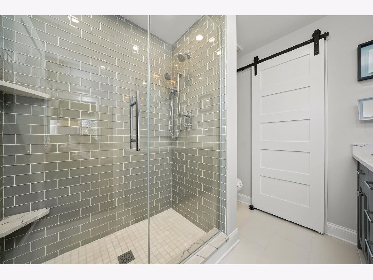
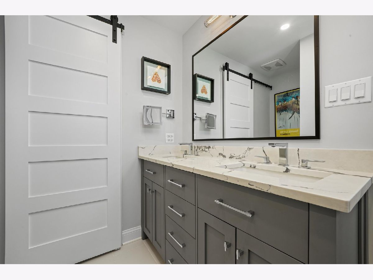
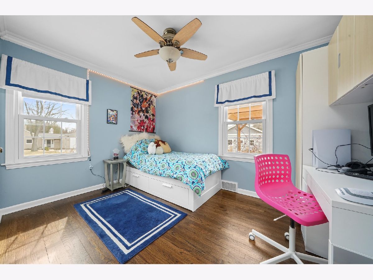
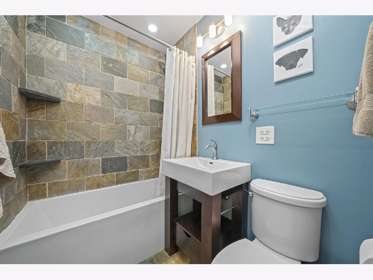
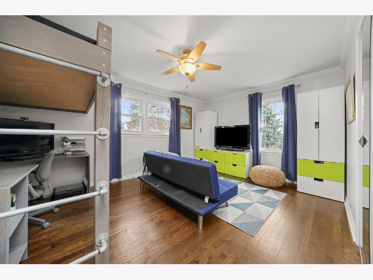
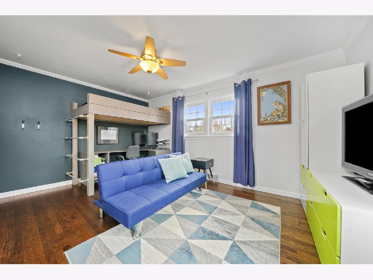
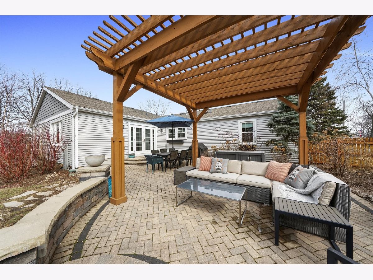
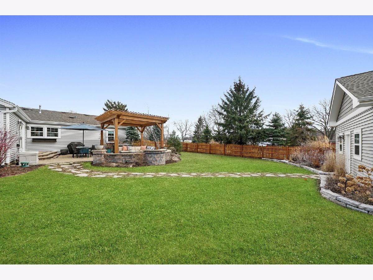
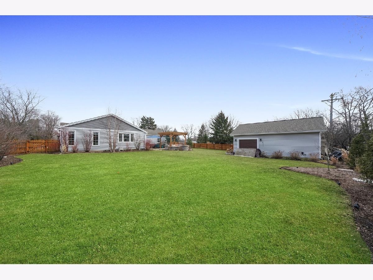
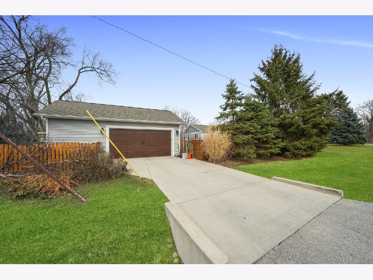
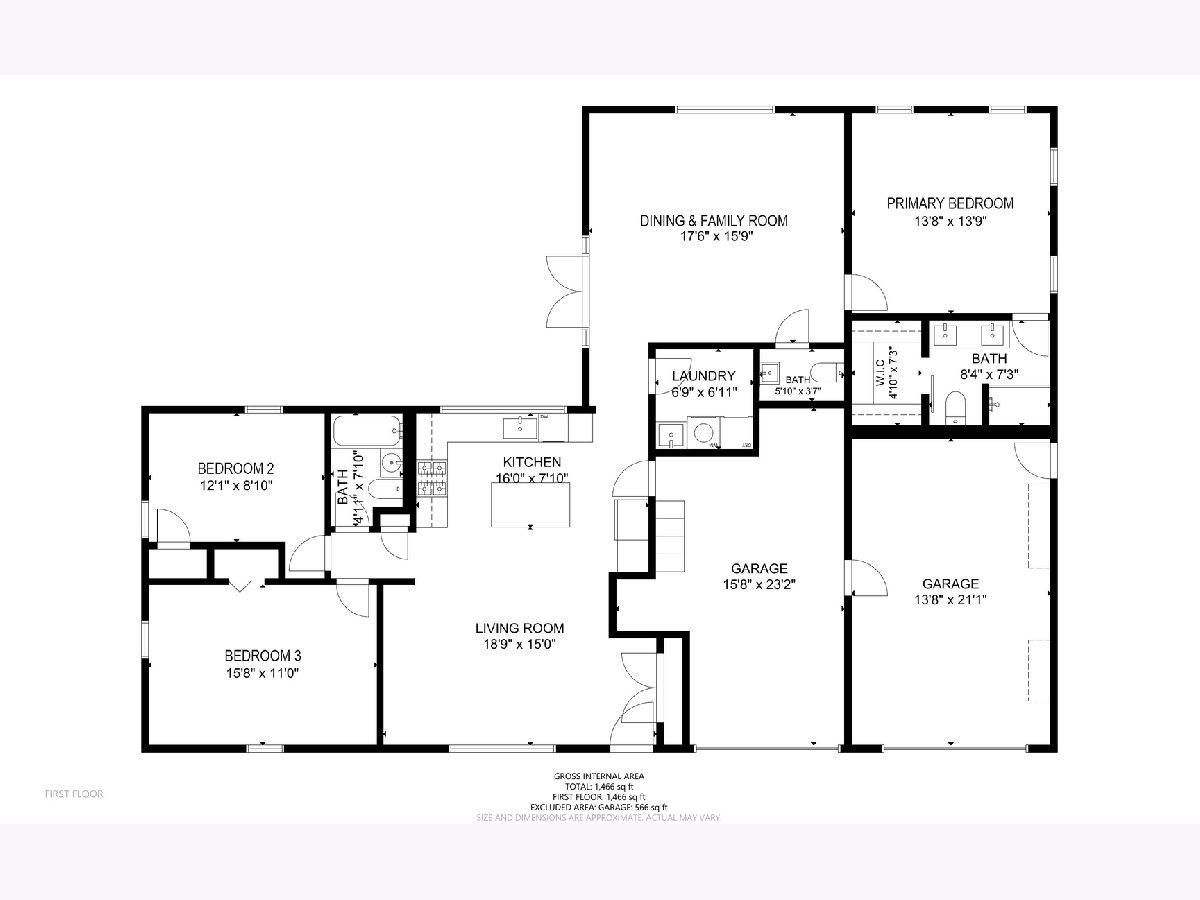
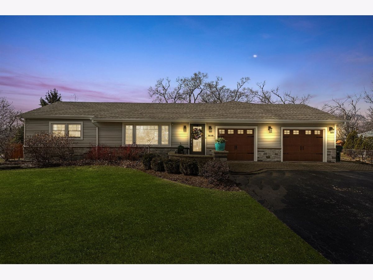
Room Specifics
Total Bedrooms: 3
Bedrooms Above Ground: 3
Bedrooms Below Ground: 0
Dimensions: —
Floor Type: —
Dimensions: —
Floor Type: —
Full Bathrooms: 3
Bathroom Amenities: —
Bathroom in Basement: 0
Rooms: —
Basement Description: Crawl
Other Specifics
| 4 | |
| — | |
| Asphalt | |
| — | |
| — | |
| 110 X 156.6 X 110.3 X 156. | |
| Pull Down Stair | |
| — | |
| — | |
| — | |
| Not in DB | |
| — | |
| — | |
| — | |
| — |
Tax History
| Year | Property Taxes |
|---|---|
| 2022 | $5,291 |
Contact Agent
Nearby Similar Homes
Nearby Sold Comparables
Contact Agent
Listing Provided By
Berkshire Hathaway HomeServices Chicago








