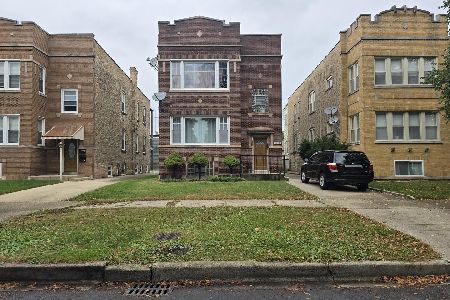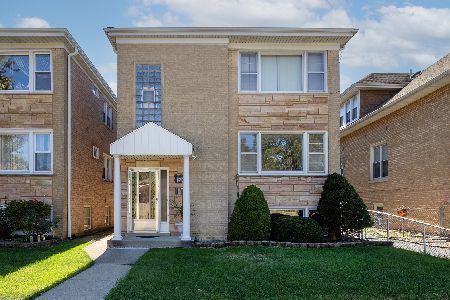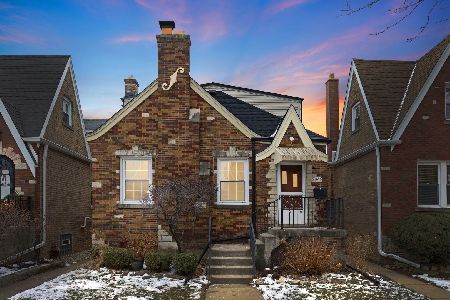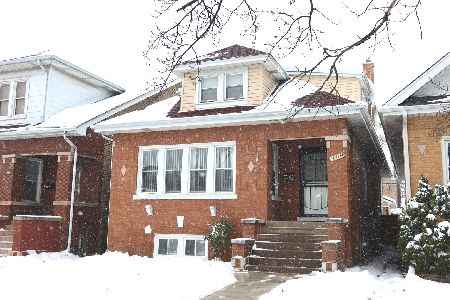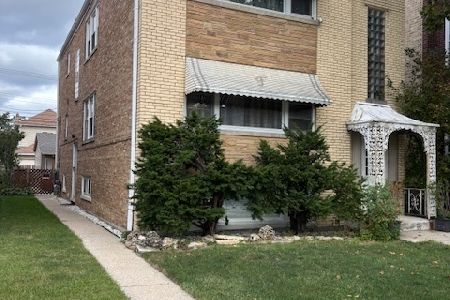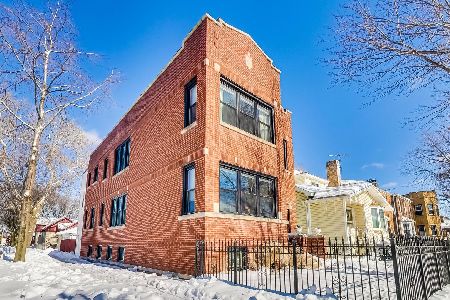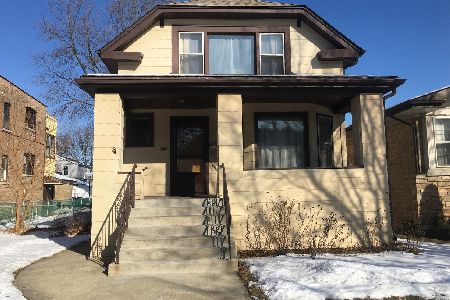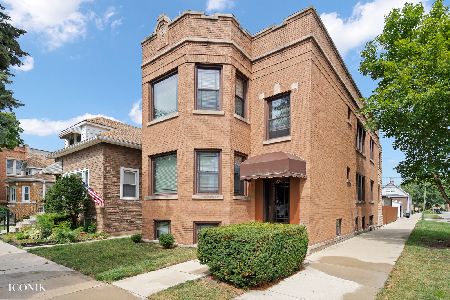5647 Leland Avenue, Portage Park, Chicago, Illinois 60630
$285,900
|
Sold
|
|
| Status: | Closed |
| Sqft: | 0 |
| Cost/Sqft: | — |
| Beds: | 4 |
| Baths: | 0 |
| Year Built: | 1919 |
| Property Taxes: | $5,074 |
| Days On Market: | 4658 |
| Lot Size: | 0,10 |
Description
Well maintained brick 2 unit by long time owner. Natural woodwork. Crown Molding. Built in hutches in each apartment. Newer windows, furnace, hot water tank. Basement semi-finished with front entrance. Both apartments have 2 bedrooms plus a den off kitchen. New concrete t/o & concrete patio. NO garage, but plenty of room to build one. 1st fl tenants: related; 2nd fl mo-mo $800.00. Email any questions.
Property Specifics
| Multi-unit | |
| — | |
| — | |
| 1919 | |
| Full,Walkout | |
| 2 FLAT | |
| No | |
| 0.1 |
| Cook | |
| — | |
| — / — | |
| — | |
| Lake Michigan | |
| Public Sewer | |
| 08328719 | |
| 13172120030000 |
Nearby Schools
| NAME: | DISTRICT: | DISTANCE: | |
|---|---|---|---|
|
Grade School
Prussing Elementary School |
299 | — | |
|
Middle School
Prussing Elementary School |
299 | Not in DB | |
Property History
| DATE: | EVENT: | PRICE: | SOURCE: |
|---|---|---|---|
| 17 Jun, 2013 | Sold | $285,900 | MRED MLS |
| 1 May, 2013 | Under contract | $279,000 | MRED MLS |
| 29 Apr, 2013 | Listed for sale | $279,000 | MRED MLS |
Room Specifics
Total Bedrooms: 4
Bedrooms Above Ground: 4
Bedrooms Below Ground: 0
Dimensions: —
Floor Type: —
Dimensions: —
Floor Type: —
Dimensions: —
Floor Type: —
Full Bathrooms: 2
Bathroom Amenities: Soaking Tub
Bathroom in Basement: 0
Rooms: Utility Room-Lower Level,Workshop
Basement Description: Partially Finished,Exterior Access
Other Specifics
| — | |
| Concrete Perimeter | |
| — | |
| Patio, Porch, Storms/Screens | |
| Fenced Yard | |
| 29 X 125 X 27 X 125 | |
| — | |
| — | |
| — | |
| — | |
| Not in DB | |
| Clubhouse, Pool, Tennis Courts | |
| — | |
| — | |
| — |
Tax History
| Year | Property Taxes |
|---|---|
| 2013 | $5,074 |
Contact Agent
Nearby Similar Homes
Nearby Sold Comparables
Contact Agent
Listing Provided By
Century 21 McMullen Real Estate Inc

