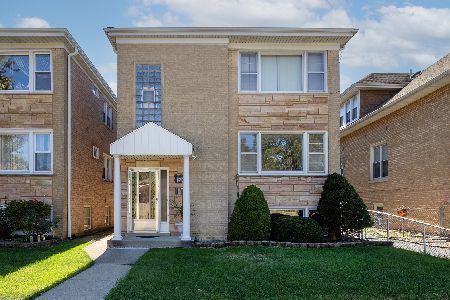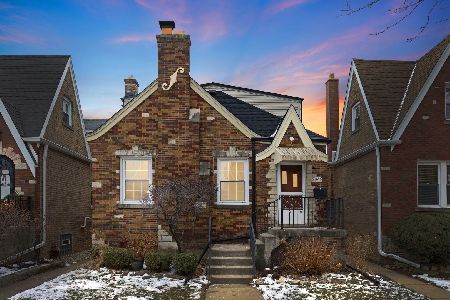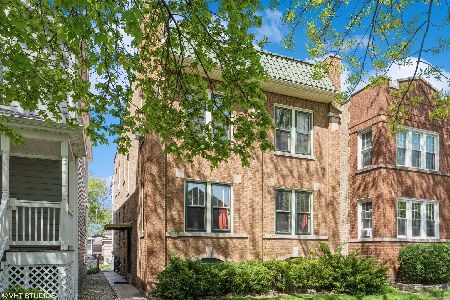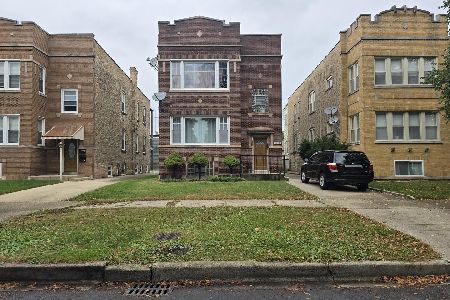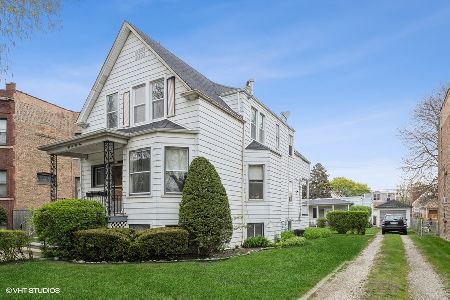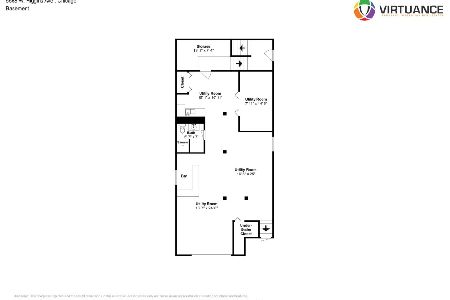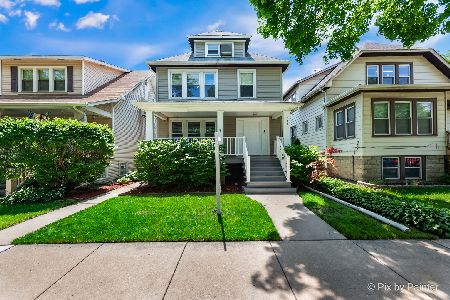5648 Higgins Avenue, Jefferson Park, Chicago, Illinois 60630
$435,000
|
Sold
|
|
| Status: | Closed |
| Sqft: | 0 |
| Cost/Sqft: | — |
| Beds: | 6 |
| Baths: | 0 |
| Year Built: | 1912 |
| Property Taxes: | $3,598 |
| Days On Market: | 952 |
| Lot Size: | 0,00 |
Description
Vintage, Brick 2 flat sits on 50 x 149.3 Lot in prime Jefferson Park location. Side drive off of Higgins leads to garage in rear. There is alley access to lot. Both units are 3 bedroom and 1 bath, formal dining rooms and eat in kitchens - 1st floor has spiral stairway to basement. Second floor currently rented till 4/30/24. Building improvements as follows, new boiler 2013, new valve 2023, hot water heater 2022, porch and porch roof re-built 11/2020, Second floor, SS vented hood fan, SS trim stove 2018, bath planet tub and surround 2017, sanded floors in living room and dining room. Both units 12.8 x 6.10 enclosed rear porches are unheated. Seller will be excluding (removing) lift on east side of building prior to closing. Walk to Jefferson Park RTA/CTA, Blue line terminal and bus stop. Xpress-way access minutes away. Tax 2021- $3597.90 w/ho, Sr freeze. Estate, sold in AS-IS condition. No FHA
Property Specifics
| Multi-unit | |
| — | |
| — | |
| 1912 | |
| — | |
| — | |
| No | |
| — |
| Cook | |
| — | |
| — / — | |
| — | |
| — | |
| — | |
| 11811896 | |
| 13084210410000 |
Nearby Schools
| NAME: | DISTRICT: | DISTANCE: | |
|---|---|---|---|
|
Grade School
Prussing Elementary School |
299 | — | |
|
High School
William Howard Taft High School |
299 | Not in DB | |
|
Alternate Junior High School
Taft High School |
— | Not in DB | |
Property History
| DATE: | EVENT: | PRICE: | SOURCE: |
|---|---|---|---|
| 17 Aug, 2023 | Sold | $435,000 | MRED MLS |
| 3 Jul, 2023 | Under contract | $465,000 | MRED MLS |
| 19 Jun, 2023 | Listed for sale | $465,000 | MRED MLS |
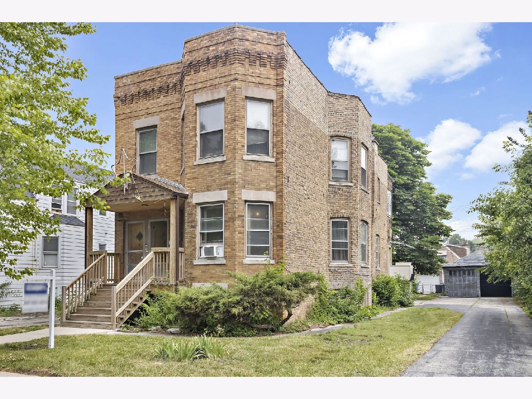
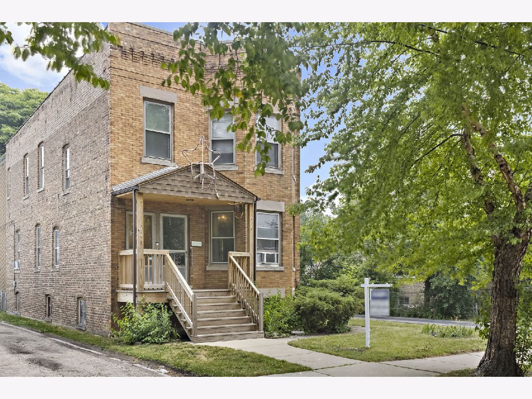
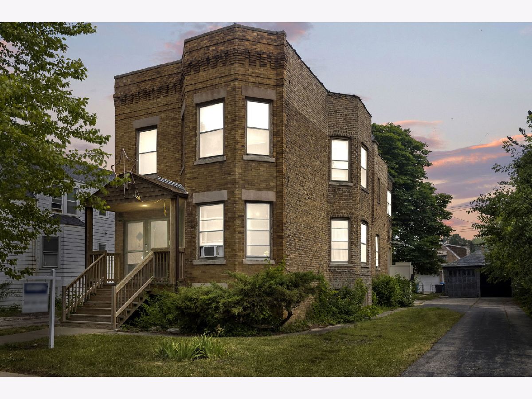
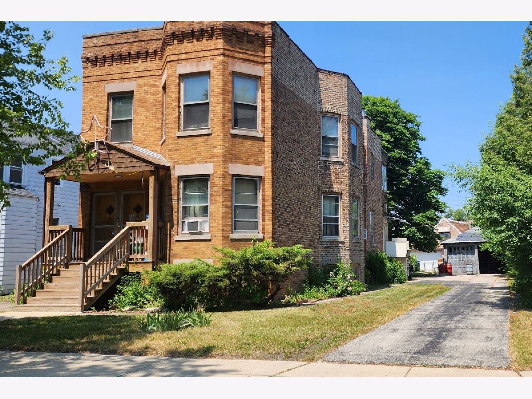
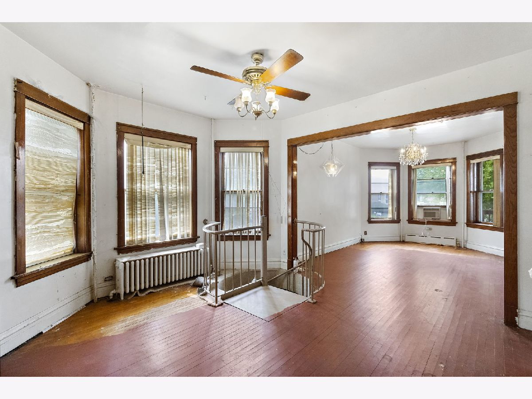
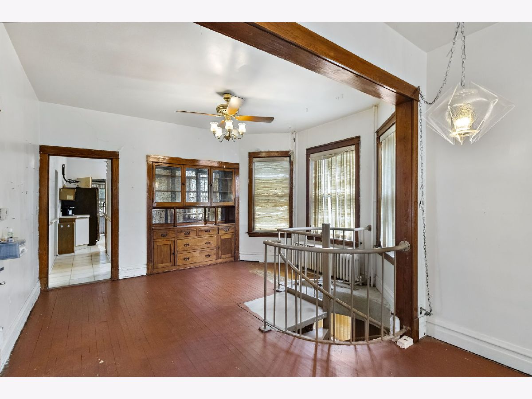
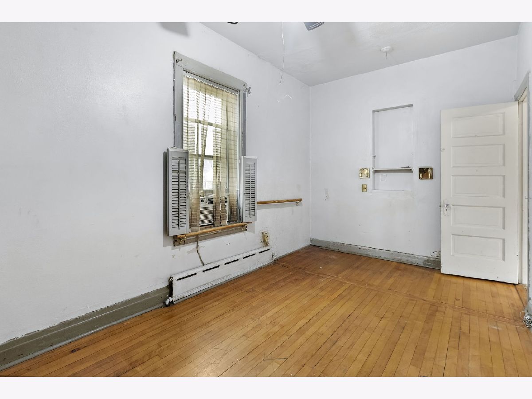
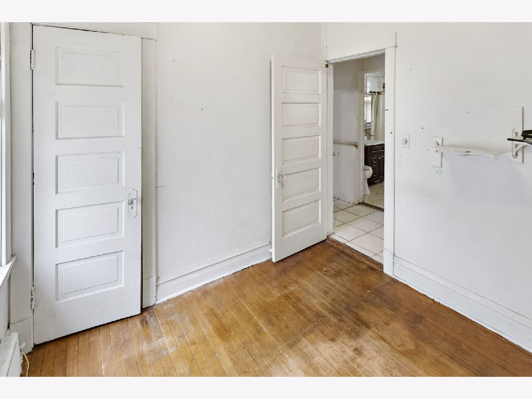
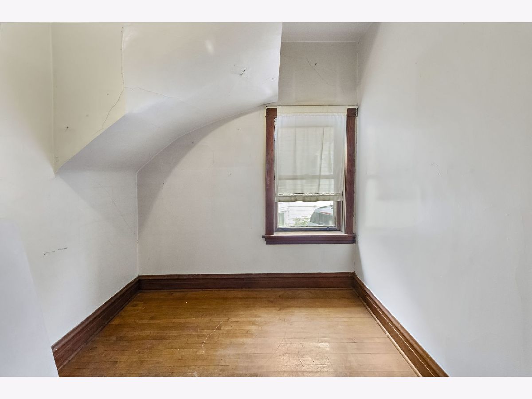
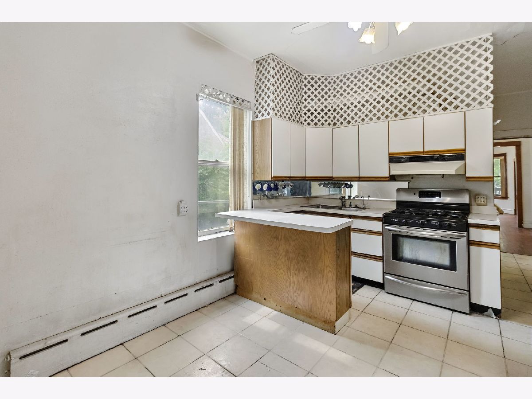
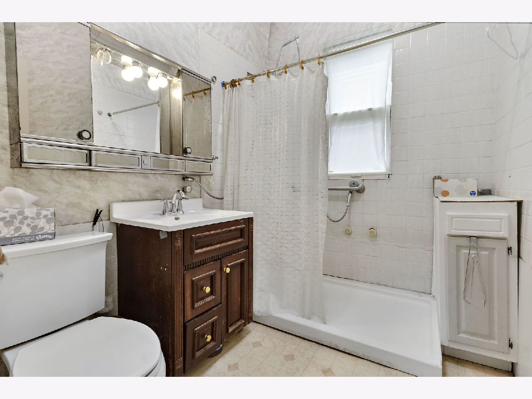
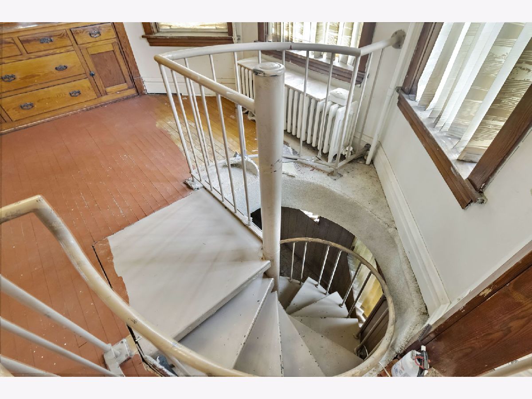
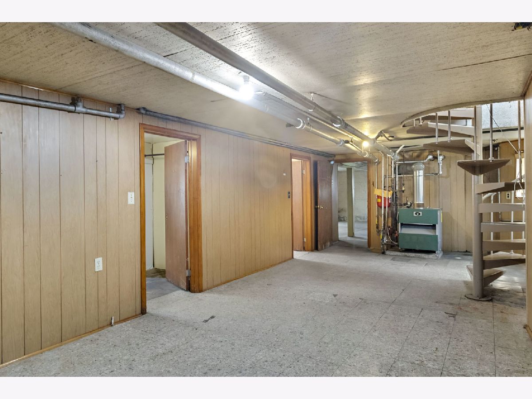
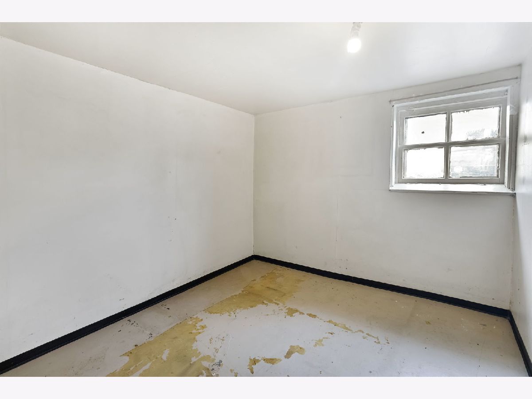
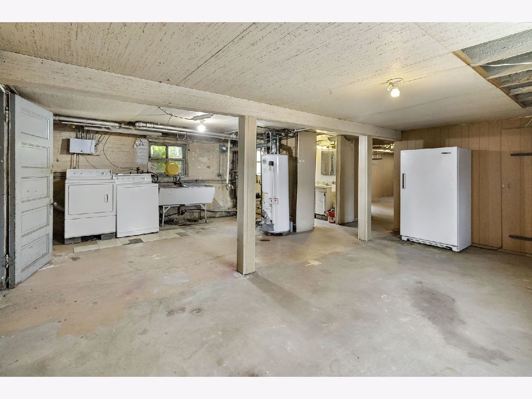
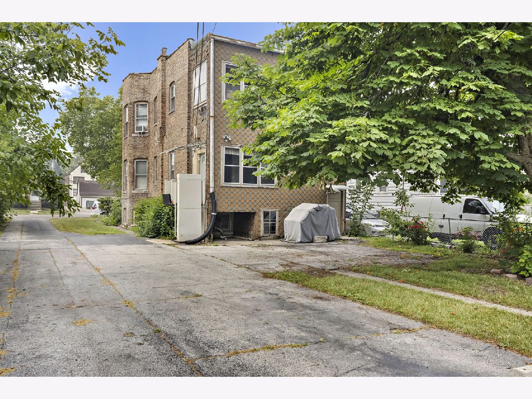
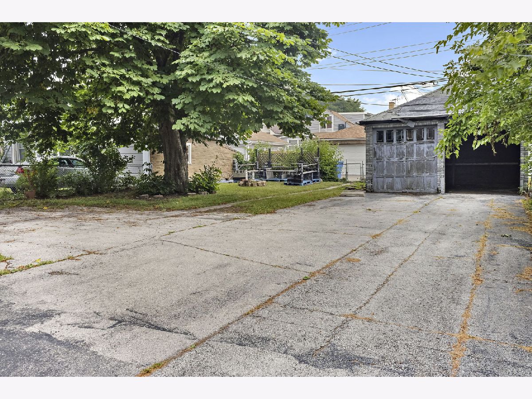
Room Specifics
Total Bedrooms: 6
Bedrooms Above Ground: 6
Bedrooms Below Ground: 0
Dimensions: —
Floor Type: —
Dimensions: —
Floor Type: —
Dimensions: —
Floor Type: —
Dimensions: —
Floor Type: —
Dimensions: —
Floor Type: —
Full Bathrooms: 2
Bathroom Amenities: —
Bathroom in Basement: 0
Rooms: —
Basement Description: Partially Finished
Other Specifics
| 2 | |
| — | |
| — | |
| — | |
| — | |
| 50 X 149.3 | |
| — | |
| — | |
| — | |
| — | |
| Not in DB | |
| — | |
| — | |
| — | |
| — |
Tax History
| Year | Property Taxes |
|---|---|
| 2023 | $3,598 |
Contact Agent
Nearby Similar Homes
Nearby Sold Comparables
Contact Agent
Listing Provided By
Coldwell Banker Realty

