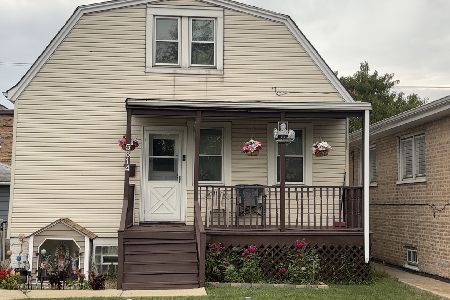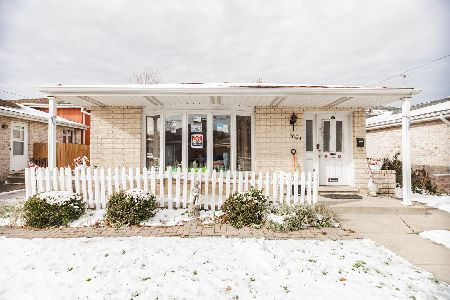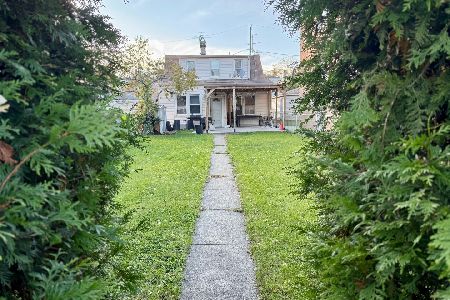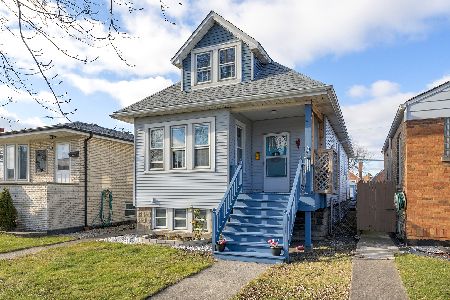5648 Kilbourn Avenue, West Elsdon, Chicago, Illinois 60629
$177,000
|
Sold
|
|
| Status: | Closed |
| Sqft: | 0 |
| Cost/Sqft: | — |
| Beds: | 4 |
| Baths: | 2 |
| Year Built: | 1942 |
| Property Taxes: | $1,847 |
| Days On Market: | 3816 |
| Lot Size: | 0,09 |
Description
Move right into this sharp four bedroom brick 1.5 story home. You'll love the space offered with a finished attic and a finished basement with a summer kitchen and two additional bedrooms. This home also features hard wood flooring, an oak cabinet kitchen, central AC, raised panel doors and much more! This is a Fannie Mae HomePath property.
Property Specifics
| Single Family | |
| — | |
| Cape Cod | |
| 1942 | |
| Full | |
| — | |
| No | |
| 0.09 |
| Cook | |
| — | |
| 0 / Not Applicable | |
| None | |
| Public | |
| Public Sewer | |
| 09002545 | |
| 19151130370000 |
Property History
| DATE: | EVENT: | PRICE: | SOURCE: |
|---|---|---|---|
| 5 Nov, 2015 | Sold | $177,000 | MRED MLS |
| 18 Sep, 2015 | Under contract | $174,900 | MRED MLS |
| — | Last price change | $197,900 | MRED MLS |
| 4 Aug, 2015 | Listed for sale | $197,900 | MRED MLS |
Room Specifics
Total Bedrooms: 6
Bedrooms Above Ground: 4
Bedrooms Below Ground: 2
Dimensions: —
Floor Type: Hardwood
Dimensions: —
Floor Type: —
Dimensions: —
Floor Type: —
Dimensions: —
Floor Type: —
Dimensions: —
Floor Type: —
Full Bathrooms: 2
Bathroom Amenities: —
Bathroom in Basement: 0
Rooms: Bedroom 5,Bedroom 6,Den
Basement Description: Finished
Other Specifics
| 2 | |
| — | |
| — | |
| — | |
| — | |
| 30X125 (APPROX) | |
| Finished | |
| None | |
| — | |
| — | |
| Not in DB | |
| — | |
| — | |
| — | |
| — |
Tax History
| Year | Property Taxes |
|---|---|
| 2015 | $1,847 |
Contact Agent
Nearby Similar Homes
Nearby Sold Comparables
Contact Agent
Listing Provided By
Pav Realtors










