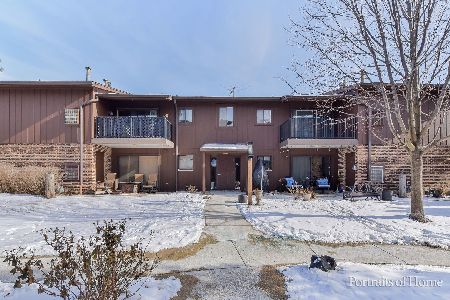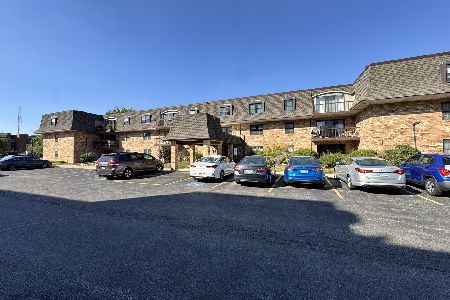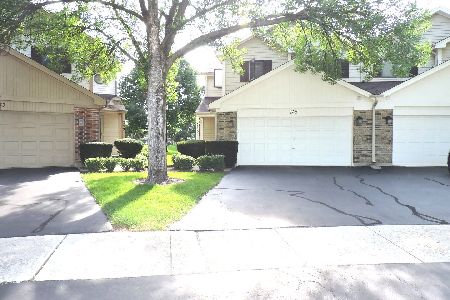5649 Cass Avenue, Westmont, Illinois 60559
$250,000
|
Sold
|
|
| Status: | Closed |
| Sqft: | 1,554 |
| Cost/Sqft: | $167 |
| Beds: | 2 |
| Baths: | 2 |
| Year Built: | 1997 |
| Property Taxes: | $4,044 |
| Days On Market: | 2905 |
| Lot Size: | 0,00 |
Description
Welcome to your new home at the Wexford Condominiums which is primly located and may be perfect for Downsizers or Commuters seeking privacy. This 2 Bedroom 2 FULL Bath Unit estimating 1554 square feet is Freshly Painted having gracious bedroom sizes, Master Bath, Master Oversized Walk-In Closet, IN UNIT LAUNDRY, TWO CAR GARAGE PLUS Exterior Guest Parking Spaces, ELEVATOR, CHERRY WOOD Kitchen Cabinets with separate Eating Area, Separate Dining Room, SKYLIGHTS & VAULTED CEILING in Living Room with GAS FIREPLACE instantly with the flip of a switch while enjoying tranquil North Facing Large Covered Balcony Views with EXTRA PRIVATE STORAGE space adjacent to balcony, In Unit Furnace, and Central Air Conditioning. *Private Entrance with Security Door / Buzzer to Unit allowing remote Guest Entry. **Association minimum Age Requirement 25 years old. ***THIS IS THE ONLY 3rd FLOOR PENTHOUSE-LIKE UNIT AVAILABLE FOR SALE IN THIS BUILDING ! ! !
Property Specifics
| Condos/Townhomes | |
| 3 | |
| — | |
| 1997 | |
| None | |
| — | |
| No | |
| — |
| Du Page | |
| Wexford Condominiums | |
| 388 / Monthly | |
| Water,Parking,Insurance,TV/Cable,Exterior Maintenance,Lawn Care,Scavenger,Snow Removal | |
| Lake Michigan | |
| Public Sewer | |
| 09854769 | |
| 0915112022 |
Nearby Schools
| NAME: | DISTRICT: | DISTANCE: | |
|---|---|---|---|
|
Grade School
Maercker Elementary School |
60 | — | |
|
Middle School
Westview Hills Middle School |
60 | Not in DB | |
|
High School
Hinsdale Central High School |
86 | Not in DB | |
Property History
| DATE: | EVENT: | PRICE: | SOURCE: |
|---|---|---|---|
| 8 Jun, 2018 | Sold | $250,000 | MRED MLS |
| 14 Apr, 2018 | Under contract | $260,000 | MRED MLS |
| — | Last price change | $265,000 | MRED MLS |
| 12 Feb, 2018 | Listed for sale | $265,000 | MRED MLS |
Room Specifics
Total Bedrooms: 2
Bedrooms Above Ground: 2
Bedrooms Below Ground: 0
Dimensions: —
Floor Type: Carpet
Full Bathrooms: 2
Bathroom Amenities: Handicap Shower,Double Sink
Bathroom in Basement: 0
Rooms: Balcony/Porch/Lanai,Storage,Walk In Closet,Breakfast Room,Foyer
Basement Description: None
Other Specifics
| 2 | |
| — | |
| Asphalt,Shared | |
| Balcony, End Unit | |
| Rear of Lot | |
| COMMON | |
| — | |
| Full | |
| Vaulted/Cathedral Ceilings, Skylight(s), Elevator, Laundry Hook-Up in Unit, Storage | |
| Range, Microwave, Dishwasher, Refrigerator, Washer, Dryer | |
| Not in DB | |
| — | |
| — | |
| Elevator(s), Security Door Lock(s) | |
| Gas Log, Gas Starter |
Tax History
| Year | Property Taxes |
|---|---|
| 2018 | $4,044 |
Contact Agent
Nearby Similar Homes
Nearby Sold Comparables
Contact Agent
Listing Provided By
Baird & Warner






