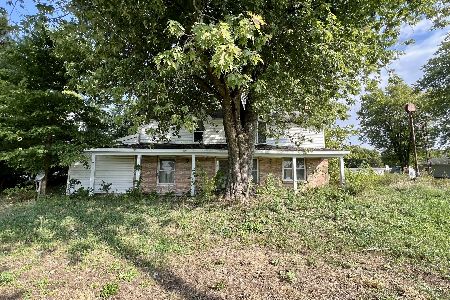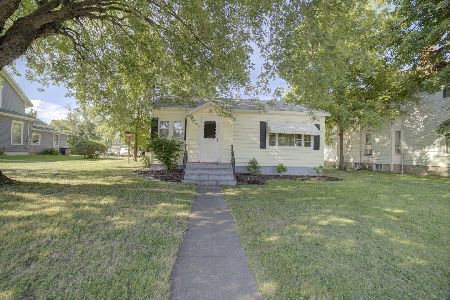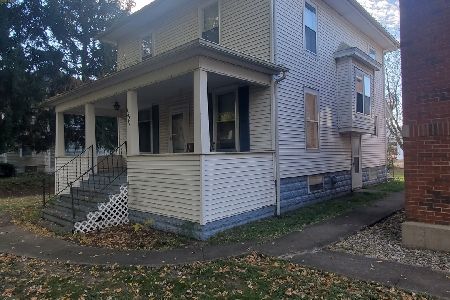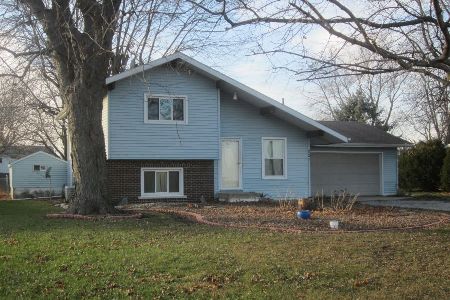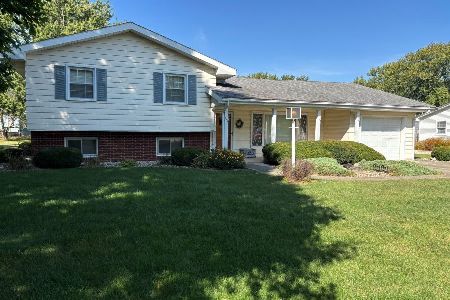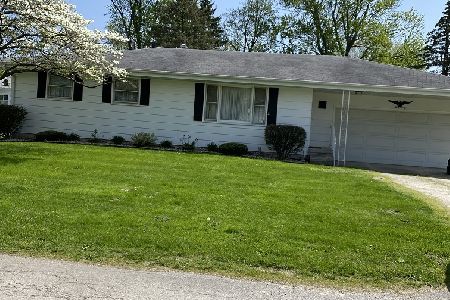565 8th Street, Sheldon, Illinois 60966
$57,000
|
Sold
|
|
| Status: | Closed |
| Sqft: | 2,274 |
| Cost/Sqft: | $31 |
| Beds: | 4 |
| Baths: | 2 |
| Year Built: | 1971 |
| Property Taxes: | $1,518 |
| Days On Market: | 4054 |
| Lot Size: | 0,00 |
Description
Vintage class at its finest! Large 4BR, 2 Bath home on corner lot. Hardwood floors under carpeting. Roof replaced in '03, water heater '06. House has some newer replacement windows, central vac, & intercom system. Eat-in kitchen w/appliances. Large heated sunroom off of Living Room. Laundry has been moved up to 2nd floor. 2 Car attached garage w/concrete floor. A lot of house for the price! Motivated Seller!!
Property Specifics
| Single Family | |
| — | |
| — | |
| 1971 | |
| None | |
| — | |
| No | |
| — |
| Iroquois | |
| — | |
| 0 / Not Applicable | |
| None | |
| Public | |
| Septic-Private | |
| 08803848 | |
| 27022310010000 |
Property History
| DATE: | EVENT: | PRICE: | SOURCE: |
|---|---|---|---|
| 28 Jan, 2015 | Sold | $57,000 | MRED MLS |
| 10 Jan, 2015 | Under contract | $69,900 | MRED MLS |
| 17 Dec, 2014 | Listed for sale | $69,900 | MRED MLS |
| 11 May, 2018 | Sold | $78,000 | MRED MLS |
| 24 Mar, 2018 | Under contract | $78,000 | MRED MLS |
| 23 Mar, 2018 | Listed for sale | $78,000 | MRED MLS |
Room Specifics
Total Bedrooms: 4
Bedrooms Above Ground: 4
Bedrooms Below Ground: 0
Dimensions: —
Floor Type: Hardwood
Dimensions: —
Floor Type: Hardwood
Dimensions: —
Floor Type: Hardwood
Full Bathrooms: 2
Bathroom Amenities: —
Bathroom in Basement: 0
Rooms: Bonus Room,Foyer,Office,Heated Sun Room,Utility Room-1st Floor
Basement Description: Crawl
Other Specifics
| 2 | |
| Block | |
| Concrete | |
| Porch | |
| Corner Lot | |
| 120X154 | |
| Full | |
| Full | |
| Hardwood Floors, Second Floor Laundry, First Floor Full Bath | |
| Range, Dishwasher, Refrigerator | |
| Not in DB | |
| Street Lights, Street Paved | |
| — | |
| — | |
| Electric, Gas Log |
Tax History
| Year | Property Taxes |
|---|---|
| 2015 | $1,518 |
| 2018 | $3,184 |
Contact Agent
Nearby Similar Homes
Nearby Sold Comparables
Contact Agent
Listing Provided By
The Williamson Agency

