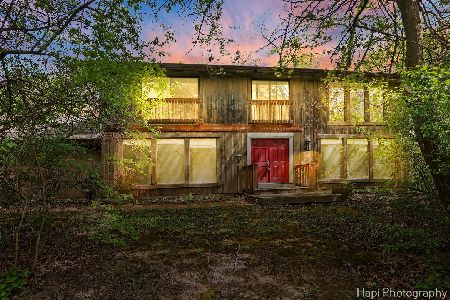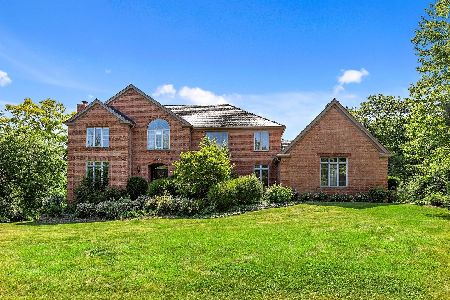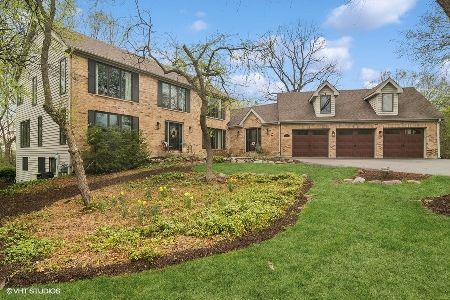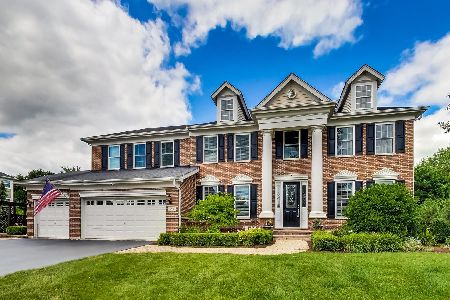565 Christopher Drive, North Barrington, Illinois 60010
$632,000
|
Sold
|
|
| Status: | Closed |
| Sqft: | 4,412 |
| Cost/Sqft: | $149 |
| Beds: | 4 |
| Baths: | 4 |
| Year Built: | 1988 |
| Property Taxes: | $14,453 |
| Days On Market: | 2010 |
| Lot Size: | 1,47 |
Description
A must-see home for large families and in-law living! Fabulous home with 3 levels of finished space! Situated on 1.49 acres of woods and nature surrounding. Two enormous decks and vaulted sunroom span entire back of house for ultimate entertaining. 1st floor office could be 6th bedroom/in law suite; High-end kitchen remodel with Wolf range, granite & custom maple cabinets; New hardwood floors, separate dining room/office with butler pantry; upgraded baths & finished lower-level w/media area and walkout with covered patio, bathroom and bar. Three newly refinished fireplaces. Shed, vegetable garden with numerous flower beds and newly planted flowering trees. Ring wifi alarm system and automation. Tons of storage space. New driveway.
Property Specifics
| Single Family | |
| — | |
| Traditional | |
| 1988 | |
| Full,Walkout | |
| — | |
| No | |
| 1.47 |
| Lake | |
| Christopher Pines | |
| 0 / Not Applicable | |
| None | |
| Private Well | |
| Septic-Private | |
| 10791851 | |
| 14193030120000 |
Nearby Schools
| NAME: | DISTRICT: | DISTANCE: | |
|---|---|---|---|
|
Grade School
Seth Paine Elementary School |
95 | — | |
|
Middle School
Lake Zurich Middle - N Campus |
95 | Not in DB | |
|
High School
Lake Zurich High School |
95 | Not in DB | |
Property History
| DATE: | EVENT: | PRICE: | SOURCE: |
|---|---|---|---|
| 17 Sep, 2015 | Sold | $615,000 | MRED MLS |
| 24 Jul, 2015 | Under contract | $625,000 | MRED MLS |
| 2 Jul, 2015 | Listed for sale | $625,000 | MRED MLS |
| 30 Nov, 2020 | Sold | $632,000 | MRED MLS |
| 12 Oct, 2020 | Under contract | $659,000 | MRED MLS |
| — | Last price change | $669,000 | MRED MLS |
| 22 Jul, 2020 | Listed for sale | $669,000 | MRED MLS |
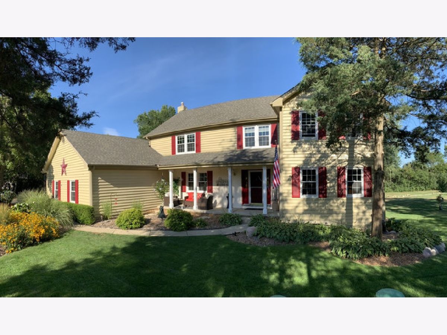
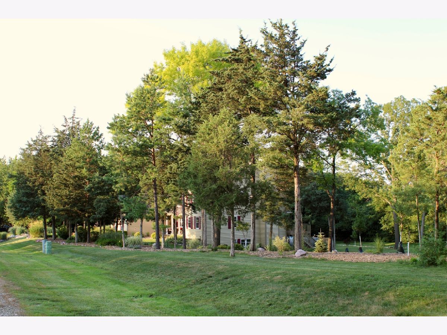
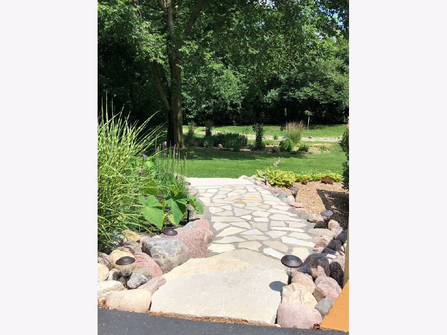
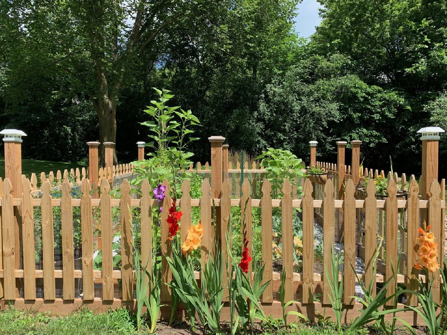
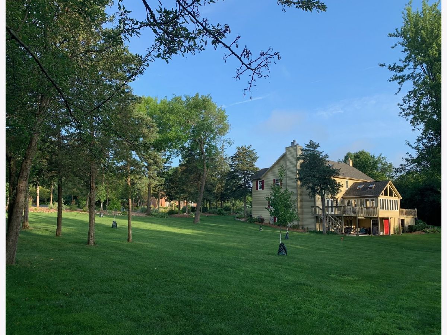
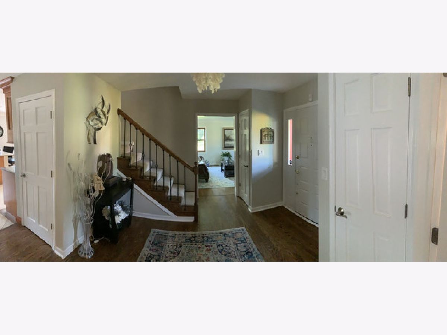
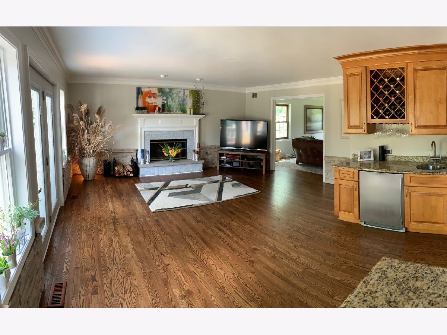
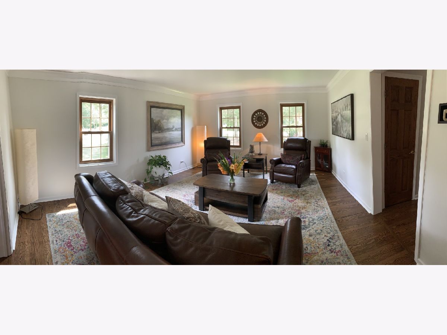
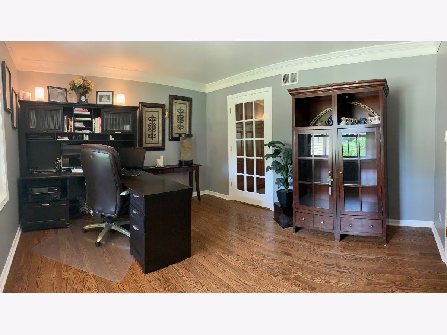
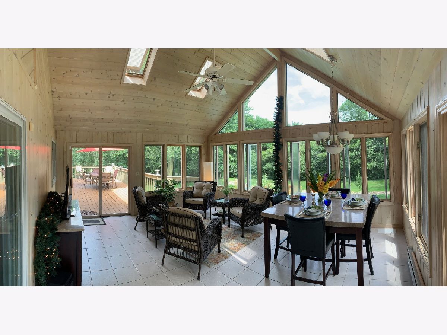
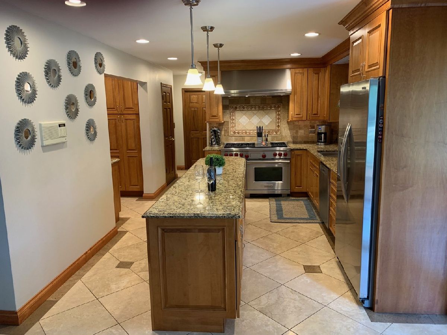
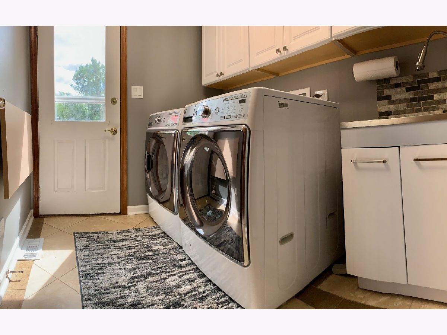
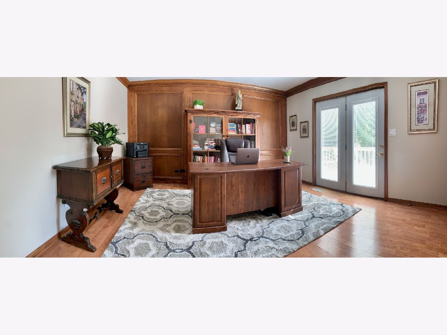
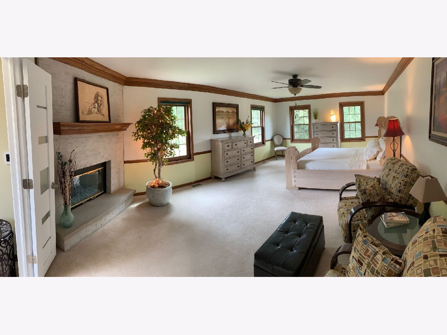
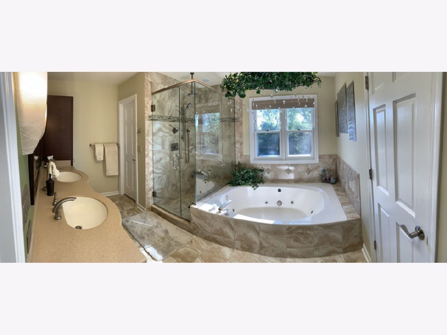
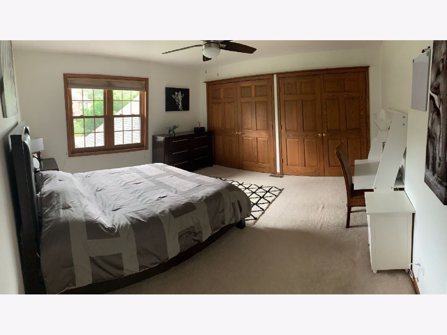
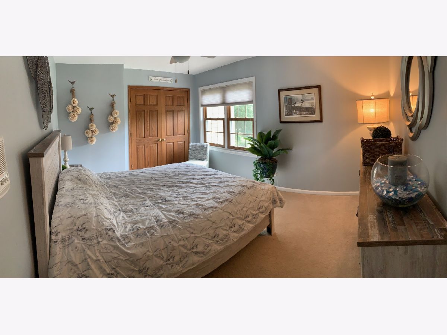
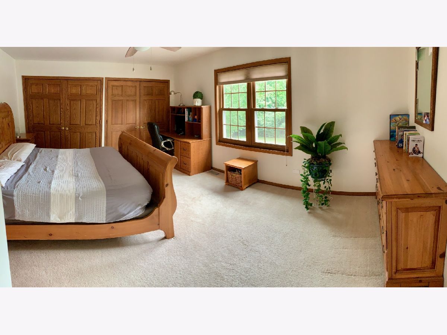
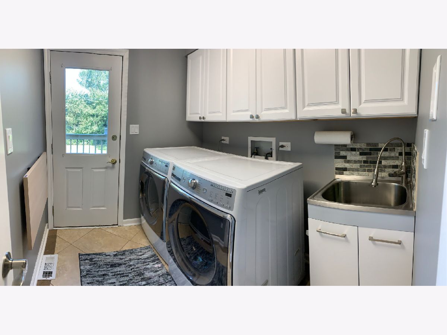
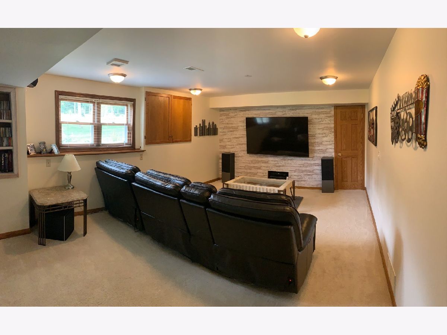
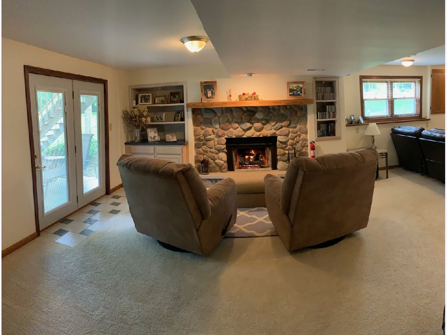
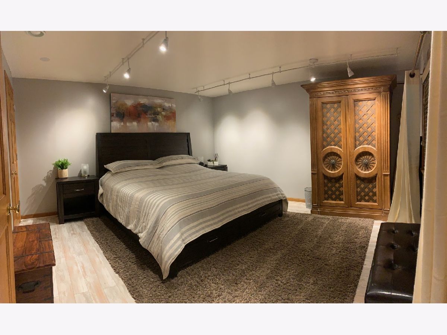
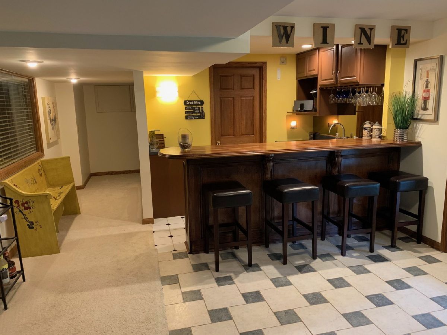
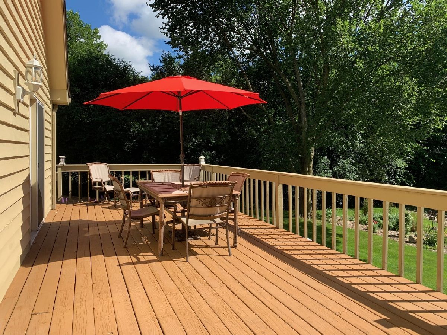
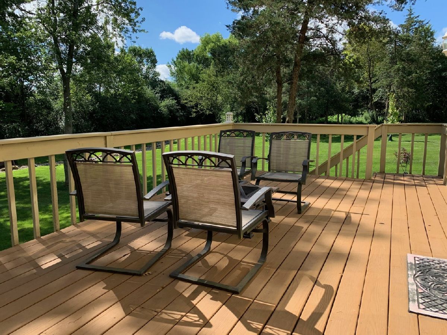
Room Specifics
Total Bedrooms: 5
Bedrooms Above Ground: 4
Bedrooms Below Ground: 1
Dimensions: —
Floor Type: Carpet
Dimensions: —
Floor Type: Carpet
Dimensions: —
Floor Type: Carpet
Dimensions: —
Floor Type: —
Full Bathrooms: 4
Bathroom Amenities: Whirlpool,Separate Shower,Double Sink,Soaking Tub
Bathroom in Basement: 1
Rooms: Bedroom 5
Basement Description: Finished,Exterior Access
Other Specifics
| 3.5 | |
| Concrete Perimeter | |
| Asphalt | |
| Balcony, Deck, Patio, Porch, Storms/Screens | |
| Cul-De-Sac,Landscaped,Wooded | |
| 261X236X288X241 | |
| — | |
| Full | |
| Bar-Wet, Hardwood Floors, Wood Laminate Floors, Heated Floors, In-Law Arrangement, First Floor Laundry | |
| Double Oven, Range, Microwave, Dishwasher, High End Refrigerator, Bar Fridge, Freezer, Washer, Dryer, Disposal, Stainless Steel Appliance(s), Wine Refrigerator | |
| Not in DB | |
| Lake, Street Paved | |
| — | |
| — | |
| Wood Burning, Attached Fireplace Doors/Screen, Gas Log, Gas Starter |
Tax History
| Year | Property Taxes |
|---|---|
| 2015 | $13,899 |
| 2020 | $14,453 |
Contact Agent
Nearby Similar Homes
Nearby Sold Comparables
Contact Agent
Listing Provided By
iRealty Flat Fee Brokerage

