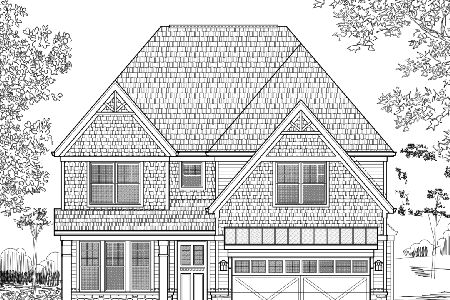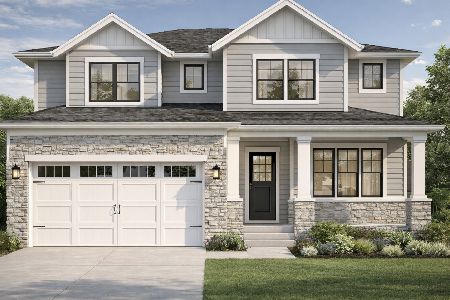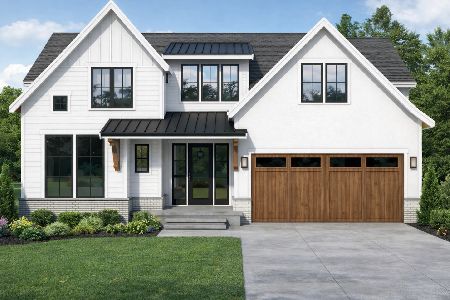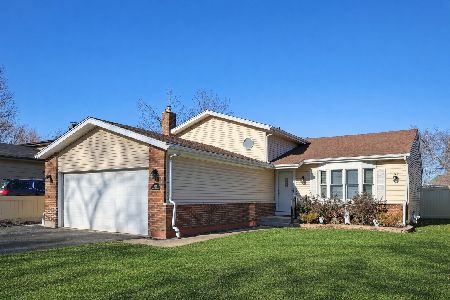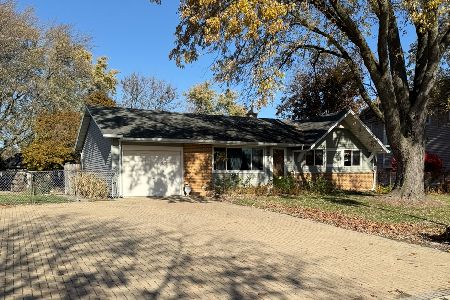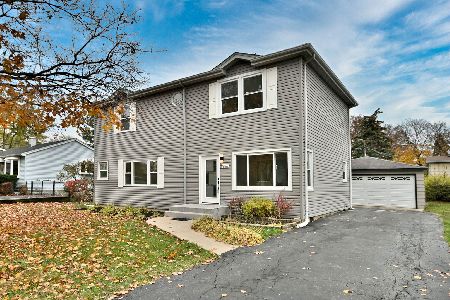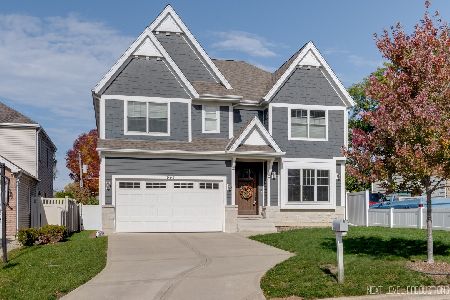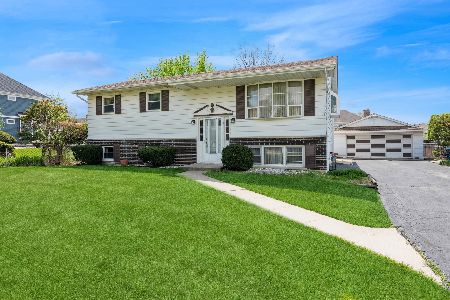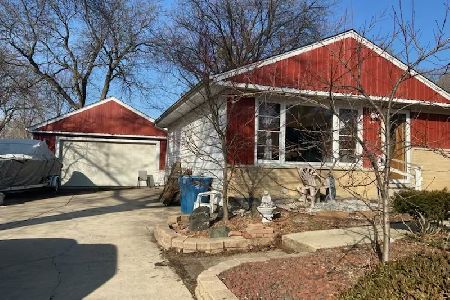565 Comstock Avenue, Elmhurst, Illinois 60126
$622,000
|
Sold
|
|
| Status: | Closed |
| Sqft: | 2,724 |
| Cost/Sqft: | $235 |
| Beds: | 4 |
| Baths: | 3 |
| Year Built: | 2001 |
| Property Taxes: | $11,268 |
| Days On Market: | 2006 |
| Lot Size: | 0,00 |
Description
This 4 bedroom/2.1 bath home has the essentials and perks to help you rock whatever the future has in store. Highlights include a southern facing living room upon entering and separate dining room. A sizable kitchen with granite center island and large breakfast area that looks onto the family room and into a carpeted remote office. Recessed lighting and hardwood throughout the main floor along with new light fixtures, wall/trim colors, and custom dual blinds. A 27 x 11 carpeted master suite includes a walk-in closet, and a full bath with double sink, linen closet, and separate shower/bathing areas. This home also offers enough space to escape together or apart with its sizable basement complete with dry bar, rec area, and carpeted media room. Plenty of storage and recently cleaned/serviced mechanicals in basement. Stay in control and comfortable with a Nest Thermostat. Newer water heater and sump. Exterior features includes a wide paver brick patio off kitchen, hot tub, low maintenance fenced yard with privacy. Mud room leads to attached 2 car garage. Close to elementary schools and Elmhurst Park District Wagner Center, Berens Park, and fun at The Hub.
Property Specifics
| Single Family | |
| — | |
| — | |
| 2001 | |
| Full | |
| — | |
| No | |
| — |
| Du Page | |
| — | |
| — / Not Applicable | |
| None | |
| Lake Michigan | |
| Public Sewer | |
| 10813931 | |
| 0334218025 |
Nearby Schools
| NAME: | DISTRICT: | DISTANCE: | |
|---|---|---|---|
|
Grade School
Emerson Elementary School |
205 | — | |
|
Middle School
Churchville Middle School |
205 | Not in DB | |
|
High School
York Community High School |
205 | Not in DB | |
Property History
| DATE: | EVENT: | PRICE: | SOURCE: |
|---|---|---|---|
| 1 Oct, 2020 | Sold | $622,000 | MRED MLS |
| 28 Aug, 2020 | Under contract | $640,000 | MRED MLS |
| 11 Aug, 2020 | Listed for sale | $640,000 | MRED MLS |
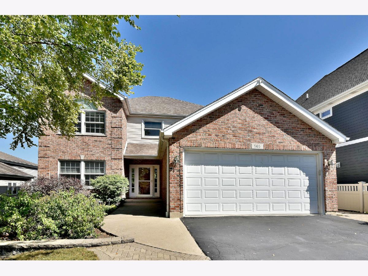
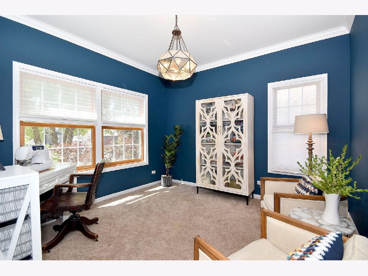
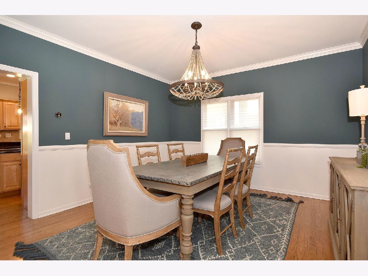
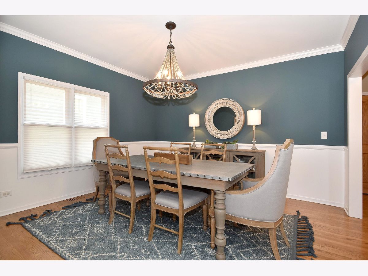
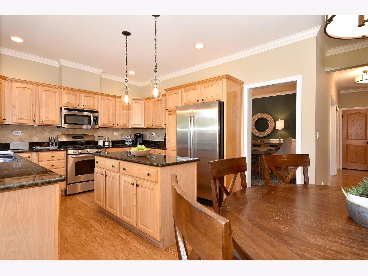
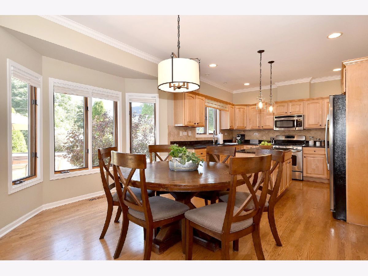
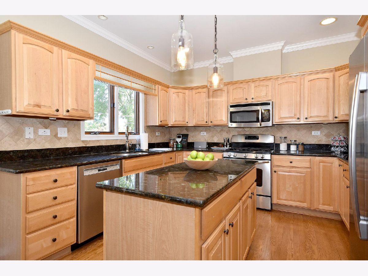
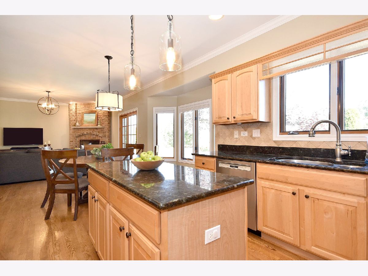
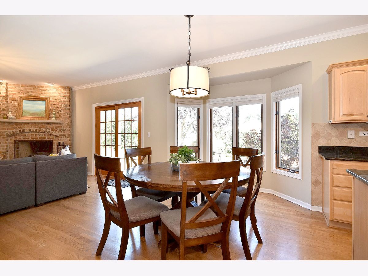
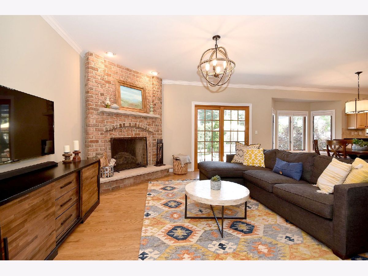
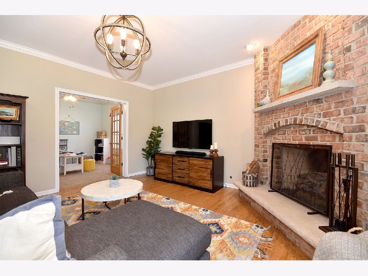
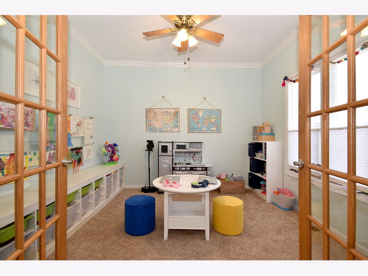
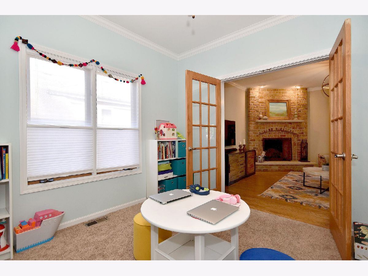
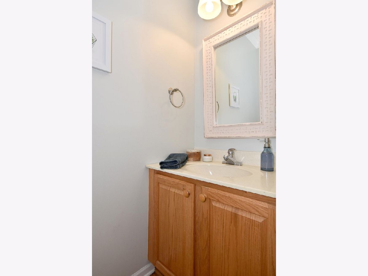
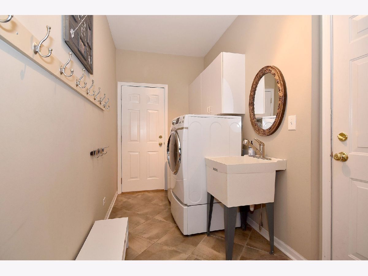
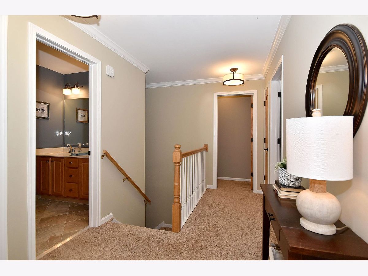
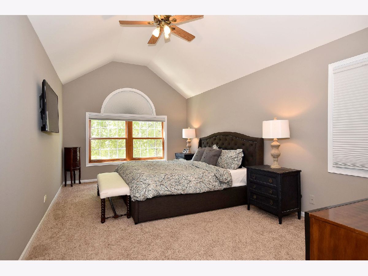
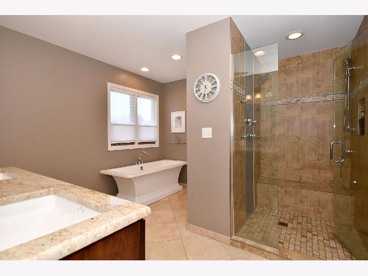
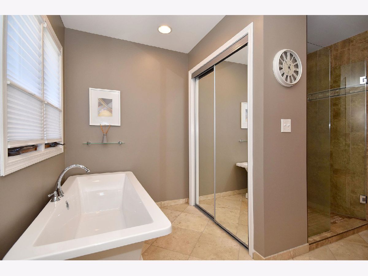
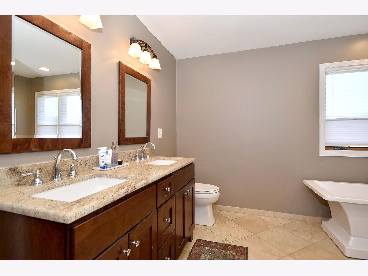
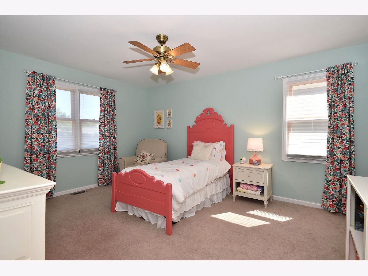
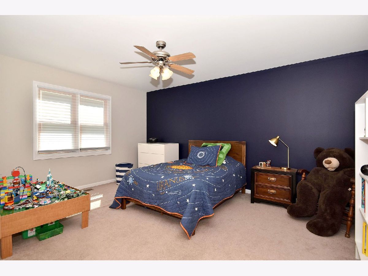
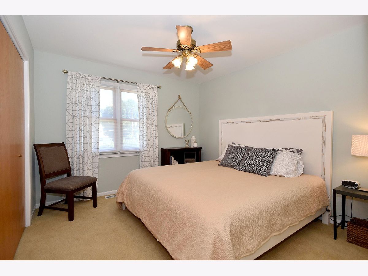
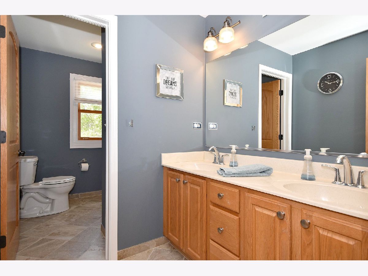
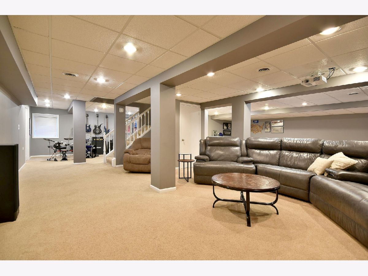
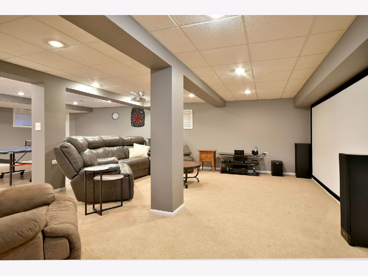
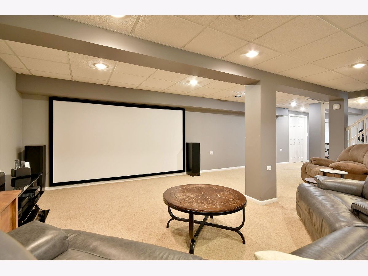
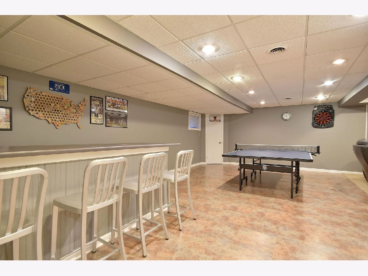
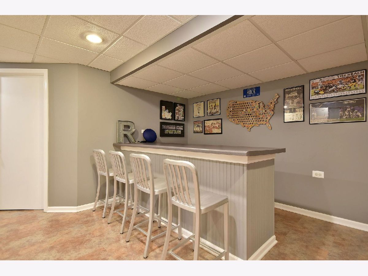
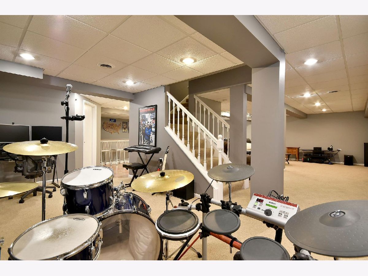
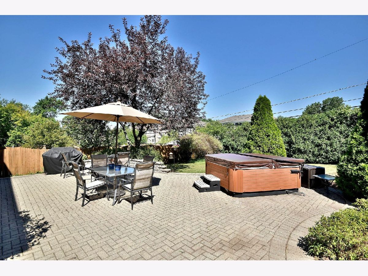
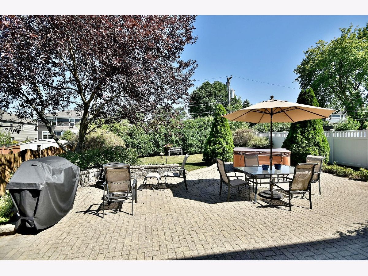
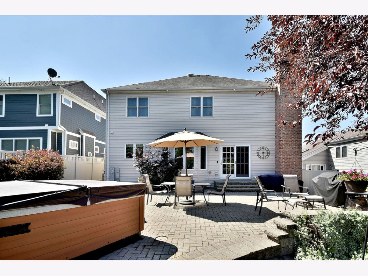
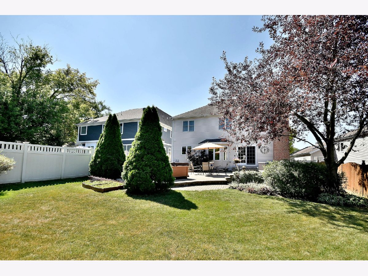
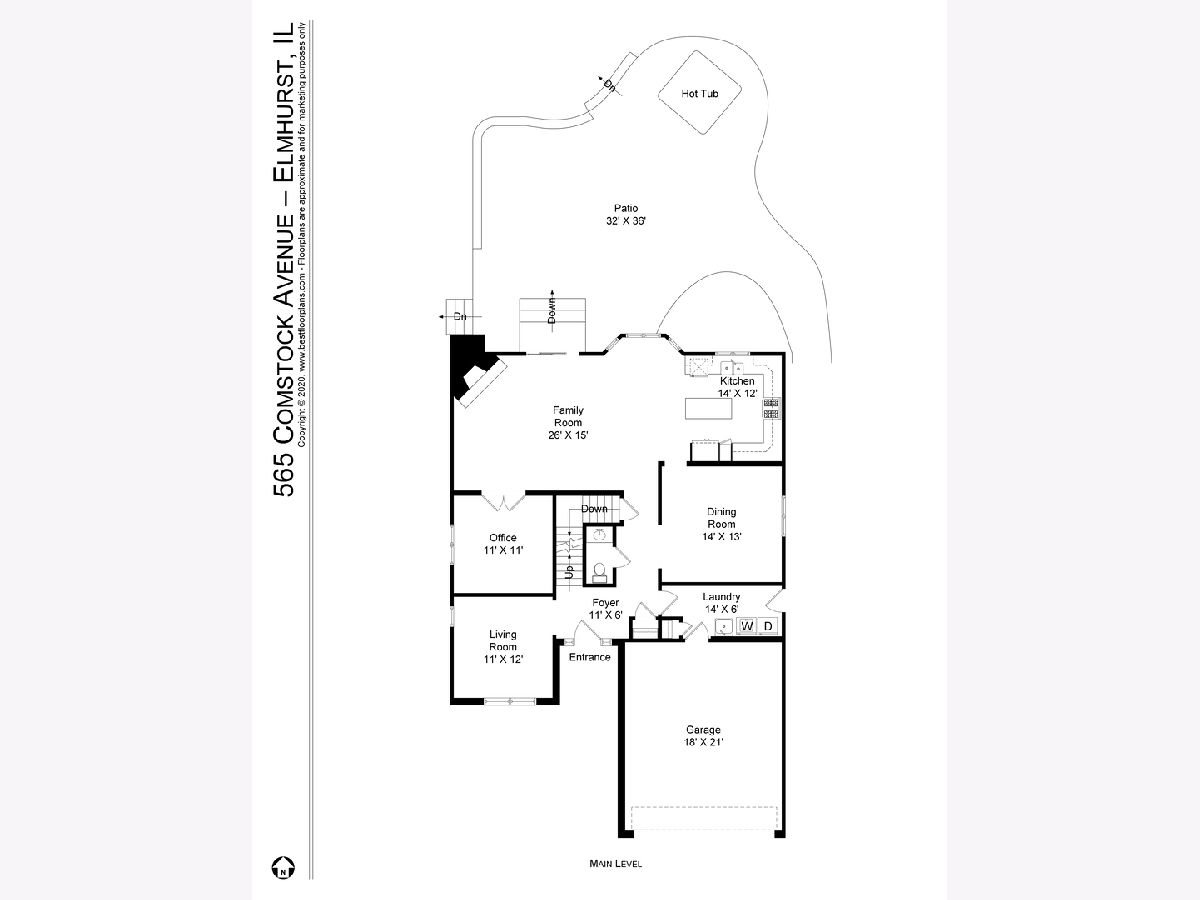
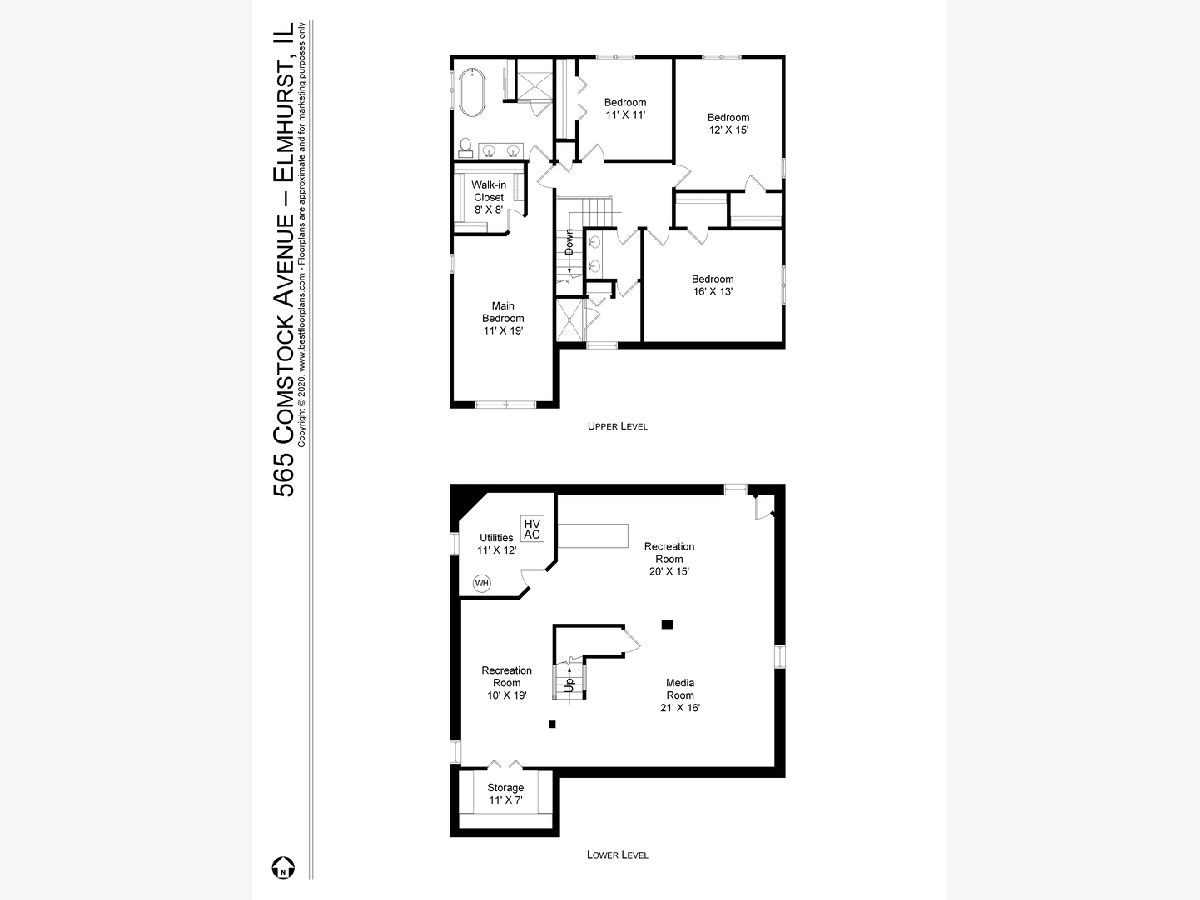
Room Specifics
Total Bedrooms: 4
Bedrooms Above Ground: 4
Bedrooms Below Ground: 0
Dimensions: —
Floor Type: Carpet
Dimensions: —
Floor Type: Carpet
Dimensions: —
Floor Type: Carpet
Full Bathrooms: 3
Bathroom Amenities: Separate Shower,Double Sink
Bathroom in Basement: 0
Rooms: Office,Recreation Room,Media Room,Other Room
Basement Description: Finished
Other Specifics
| 2 | |
| — | |
| — | |
| Patio, Hot Tub, Brick Paver Patio, Storms/Screens | |
| — | |
| 50 X 156 | |
| Unfinished | |
| Full | |
| Bar-Dry, Hardwood Floors, First Floor Laundry, Walk-In Closet(s) | |
| Range, Microwave, Dishwasher, Refrigerator, Washer, Dryer, Disposal, Stainless Steel Appliance(s) | |
| Not in DB | |
| Curbs, Street Lights, Street Paved | |
| — | |
| — | |
| — |
Tax History
| Year | Property Taxes |
|---|---|
| 2020 | $11,268 |
Contact Agent
Nearby Similar Homes
Nearby Sold Comparables
Contact Agent
Listing Provided By
L.W. Reedy Real Estate

