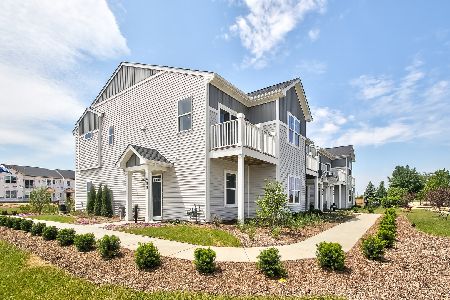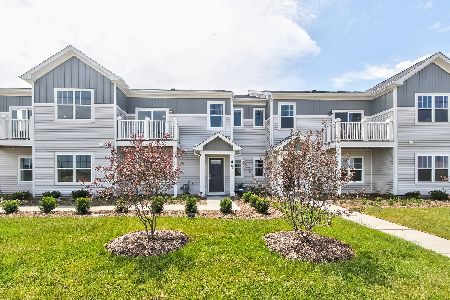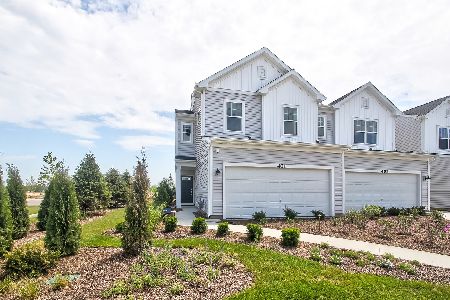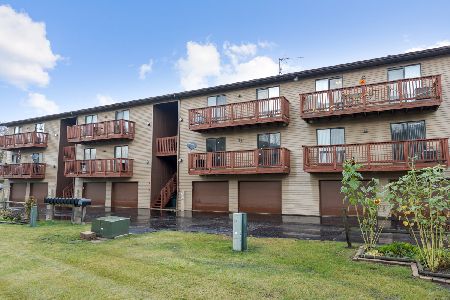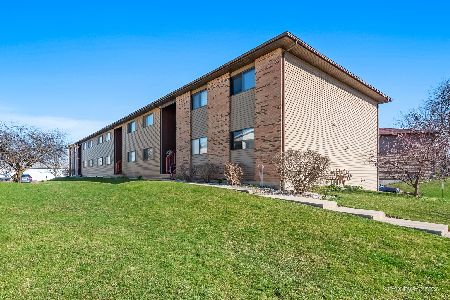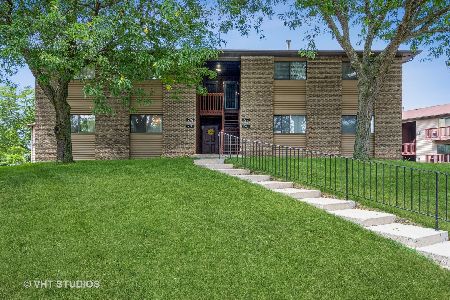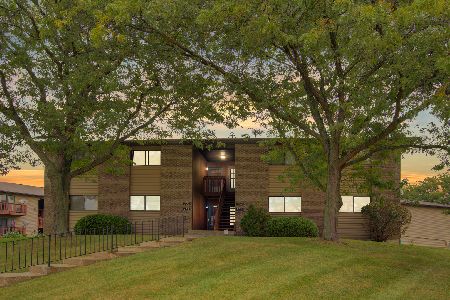565 Dean Drive, South Elgin, Illinois 60177
$105,000
|
Sold
|
|
| Status: | Closed |
| Sqft: | 1,164 |
| Cost/Sqft: | $95 |
| Beds: | 2 |
| Baths: | 1 |
| Year Built: | 1990 |
| Property Taxes: | $1,908 |
| Days On Market: | 3429 |
| Lot Size: | 0,00 |
Description
Completely Renovated! This is the largest 2nd floor unit that offers a fabulous open floorplan! Large foye with ceramic floor features private front and back entrances and 2 big double closets.HUGE Living Room with beautiful gas fireplace and Dining Room are perfect for the family to spread out and for entertaining! Two oversized patio doors bring in lots of sunshine and offer access to the huge private deck. Open Kitchen is fully applianced and features oak cabinets, SS Refrigerator,pantry,great island and decorative pot rack. Beautiful upgraded laminate wood floors thru-out! Fresh & clean & professionally painted! HUGE BEDROOMS! Master features large WIC with custom shelving! In unit laundry with Maytag washer & dryer included. PLUS a 2 CAR in-line Garage with tons of storage space! Green Space with firepit for picnics and tot play. Great location with easy access to I-90 and close to great restaurants and shopping! Great schools with South Elgin HS. Hurry this one will not last!
Property Specifics
| Condos/Townhomes | |
| 2 | |
| — | |
| 1990 | |
| None | |
| — | |
| No | |
| — |
| Kane | |
| — | |
| 150 / Monthly | |
| Exterior Maintenance,Lawn Care,Scavenger,Snow Removal | |
| Public | |
| Public Sewer | |
| 09363011 | |
| 0627477023 |
Nearby Schools
| NAME: | DISTRICT: | DISTANCE: | |
|---|---|---|---|
|
Grade School
Willard Elementary School |
46 | — | |
|
Middle School
Kimball Middle School |
46 | Not in DB | |
|
High School
Elgin High School |
46 | Not in DB | |
Property History
| DATE: | EVENT: | PRICE: | SOURCE: |
|---|---|---|---|
| 30 Nov, 2016 | Sold | $105,000 | MRED MLS |
| 21 Oct, 2016 | Under contract | $110,000 | MRED MLS |
| 9 Oct, 2016 | Listed for sale | $110,000 | MRED MLS |
Room Specifics
Total Bedrooms: 2
Bedrooms Above Ground: 2
Bedrooms Below Ground: 0
Dimensions: —
Floor Type: Wood Laminate
Full Bathrooms: 1
Bathroom Amenities: —
Bathroom in Basement: 0
Rooms: No additional rooms
Basement Description: None
Other Specifics
| 2 | |
| Concrete Perimeter | |
| Asphalt | |
| Balcony | |
| Common Grounds | |
| COMMON | |
| — | |
| None | |
| Laundry Hook-Up in Unit | |
| — | |
| Not in DB | |
| — | |
| — | |
| — | |
| Wood Burning |
Tax History
| Year | Property Taxes |
|---|---|
| 2016 | $1,908 |
Contact Agent
Nearby Similar Homes
Nearby Sold Comparables
Contact Agent
Listing Provided By
Coldwell Banker Residential Brokerage

