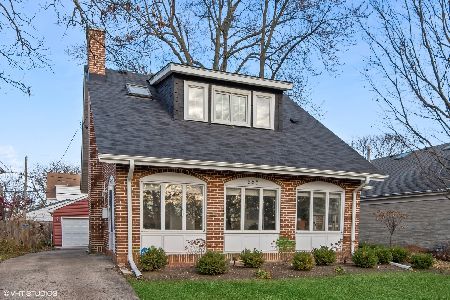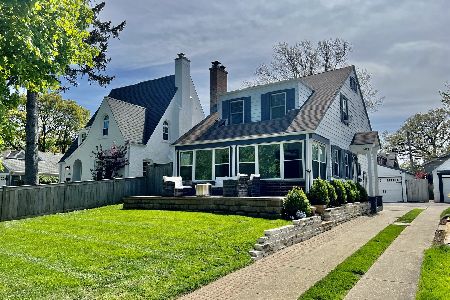565 Green Bay Road, Highland Park, Illinois 60035
$488,000
|
Sold
|
|
| Status: | Closed |
| Sqft: | 2,438 |
| Cost/Sqft: | $205 |
| Beds: | 4 |
| Baths: | 3 |
| Year Built: | 1925 |
| Property Taxes: | $11,434 |
| Days On Market: | 2435 |
| Lot Size: | 0,15 |
Description
This captivating two story home by renowned Architect Robert Seyfarth in the sought after Ravinia neighborhood is much bigger than it looks. Foyer opens to the bright sun room, living room and dining room. Ideal space for entertaining. Kitchen eating area opens to a comfy 4 seasons room. Perfect spot for morning coffee or evening cocktails. Rounding out the spacious 1st floor is an updated powder room & 1st floor bedroom/office. The 2nd floor offers a spectacular master suite, 2 additional bedrooms and an updated hall bath with tub/shower. In the master suite you will find a huge walk-in closet, an additional closet and built-ins. In the master bath, you will find a double vanity and a whirlpool tub/shower. A family room, laundry and storage occupy the walk-out basement. The new 2 car garage, brick paver patio and landscaped yard complete this unique home. All of this is near schools, train, Rosewood Beach, Ravinia Festival, Green Bay Trail, Ravinia Business District and highway.
Property Specifics
| Single Family | |
| — | |
| — | |
| 1925 | |
| Full | |
| — | |
| No | |
| 0.15 |
| Lake | |
| Ravinia | |
| 0 / Not Applicable | |
| None | |
| Lake Michigan | |
| Public Sewer | |
| 10324703 | |
| 16361190060000 |
Nearby Schools
| NAME: | DISTRICT: | DISTANCE: | |
|---|---|---|---|
|
Grade School
Ravinia Elementary School |
112 | — | |
|
Middle School
Edgewood Middle School |
112 | Not in DB | |
|
High School
Highland Park High School |
113 | Not in DB | |
Property History
| DATE: | EVENT: | PRICE: | SOURCE: |
|---|---|---|---|
| 16 Sep, 2019 | Sold | $488,000 | MRED MLS |
| 13 Jul, 2019 | Under contract | $499,000 | MRED MLS |
| — | Last price change | $525,000 | MRED MLS |
| 27 Mar, 2019 | Listed for sale | $525,000 | MRED MLS |
| 1 Feb, 2022 | Sold | $585,000 | MRED MLS |
| 30 Nov, 2021 | Under contract | $575,000 | MRED MLS |
| 27 Nov, 2021 | Listed for sale | $575,000 | MRED MLS |
Room Specifics
Total Bedrooms: 4
Bedrooms Above Ground: 4
Bedrooms Below Ground: 0
Dimensions: —
Floor Type: Hardwood
Dimensions: —
Floor Type: Hardwood
Dimensions: —
Floor Type: Hardwood
Full Bathrooms: 3
Bathroom Amenities: Whirlpool,Separate Shower,Double Sink,Soaking Tub
Bathroom in Basement: 0
Rooms: Eating Area,Enclosed Porch,Sun Room
Basement Description: Partially Finished
Other Specifics
| 2 | |
| Concrete Perimeter | |
| Asphalt | |
| Brick Paver Patio, Storms/Screens | |
| Landscaped,Mature Trees | |
| 50X130 | |
| Unfinished | |
| Full | |
| Vaulted/Cathedral Ceilings, Skylight(s), Hardwood Floors, First Floor Bedroom, Walk-In Closet(s) | |
| Range, Dishwasher, Refrigerator, Dryer, Disposal, Range Hood | |
| Not in DB | |
| Sidewalks, Street Lights, Street Paved | |
| — | |
| — | |
| Wood Burning |
Tax History
| Year | Property Taxes |
|---|---|
| 2019 | $11,434 |
| 2022 | $11,188 |
Contact Agent
Nearby Similar Homes
Nearby Sold Comparables
Contact Agent
Listing Provided By
Coldwell Banker Residential








