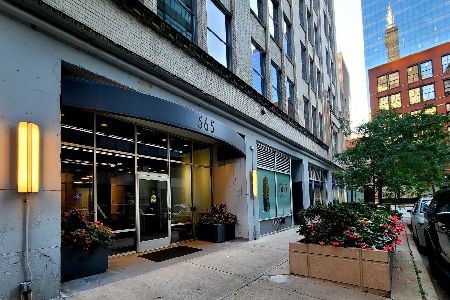565 Quincy Street, Near West Side, Chicago, Illinois 60661
$428,000
|
Sold
|
|
| Status: | Closed |
| Sqft: | 0 |
| Cost/Sqft: | — |
| Beds: | 2 |
| Baths: | 2 |
| Year Built: | 2009 |
| Property Taxes: | $8,394 |
| Days On Market: | 189 |
| Lot Size: | 0,00 |
Description
Bright and stylish corner unit with stunning city views at 565 Quincy. Step into this beautifully updated sun filled corner unit offering spectacular city views and contemporary comfort in the heart of downtown. Floor to ceiling windows flood the open concept living and dining area with natural light, creating a warm airy atmosphere perfect for both daily living and entertaining. The updated kitchen flows seamlessly into the main living space and features sleek modern finishes. A thoughtfully designed split bedroom, layout provides privacy and versatility with two generously sized bedrooms. The primary suite includes a spa inspired en suite bath with dual vanities, a soaking tub and a separate walk-in shower. The second bedroom offers a large closet and easy access to a full bath. Step outside to your private balcony and take in panoramic, unobstructed city views. Additional highlights include in unit laundry, ample storage and central air. The building is professionally managed and well maintained, with exciting upgrades already budgeted for 2025 including new carpet fresh paint and updated hallway lighting. Residents enjoy access to the vibrant Q room, a full floor amenity space featuring bowling lanes, billiards, foosball, a theater room, full kitchen and a state of the art fitness center. The expansive 8th floor sundeck is equipped with grills, lounge seating and a shared kitchen space - perfect for entertaining or relaxing with stunning skyline views made available to all residents. Additional conveniences include 24 hour door, staff Amazon package, lockers, Tide cleaner. Heated garage parking space included. Ideally located near the West Loop, Fulton Market, Union Station, CTA lines, Mariano's, Whole Foods, the Riverwalk and some of Chicago's best dining.
Property Specifics
| Condos/Townhomes | |
| 18 | |
| — | |
| 2009 | |
| — | |
| — | |
| No | |
| — |
| Cook | |
| — | |
| 853 / Monthly | |
| — | |
| — | |
| — | |
| 12429104 | |
| 17161130151196 |
Nearby Schools
| NAME: | DISTRICT: | DISTANCE: | |
|---|---|---|---|
|
Grade School
Skinner Elementary School |
299 | — | |
|
Middle School
Skinner Elementary School |
299 | Not in DB | |
|
High School
Wells Community Academy Senior H |
299 | Not in DB | |
Property History
| DATE: | EVENT: | PRICE: | SOURCE: |
|---|---|---|---|
| 6 Jun, 2018 | Sold | $493,888 | MRED MLS |
| 24 Apr, 2018 | Under contract | $499,900 | MRED MLS |
| 21 Apr, 2018 | Listed for sale | $499,900 | MRED MLS |
| 26 Sep, 2025 | Sold | $428,000 | MRED MLS |
| 10 Aug, 2025 | Under contract | $449,900 | MRED MLS |
| 24 Jul, 2025 | Listed for sale | $449,900 | MRED MLS |
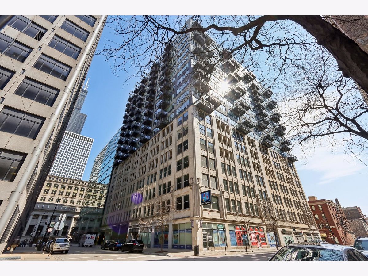
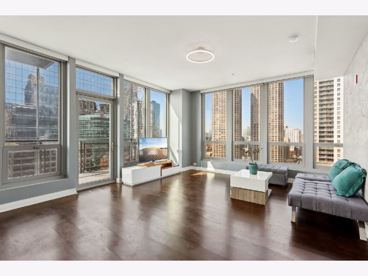
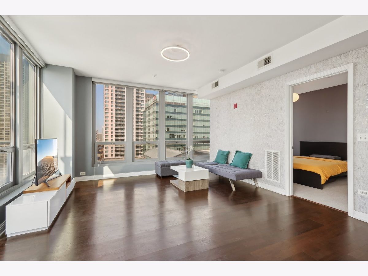
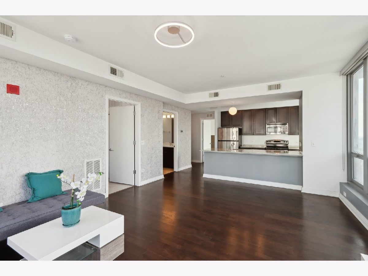
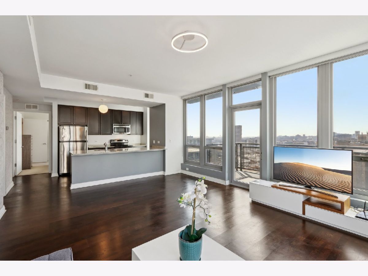
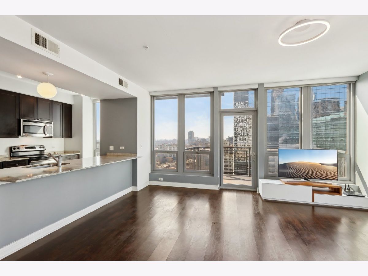
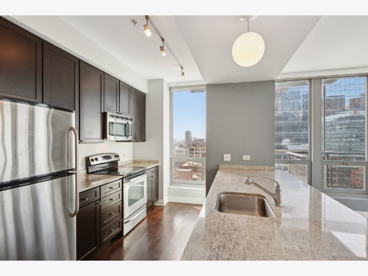
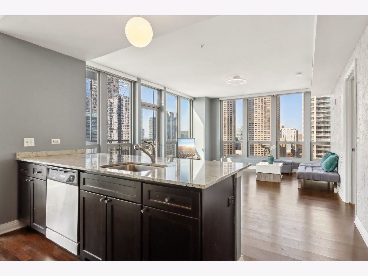
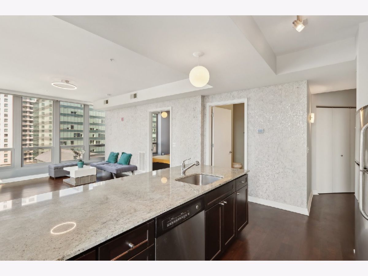
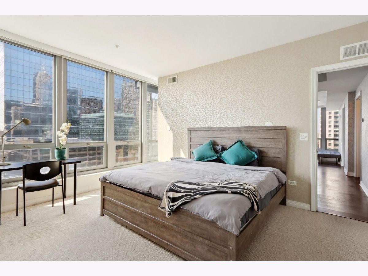
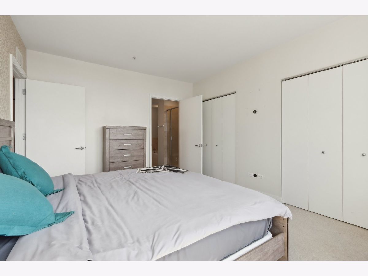
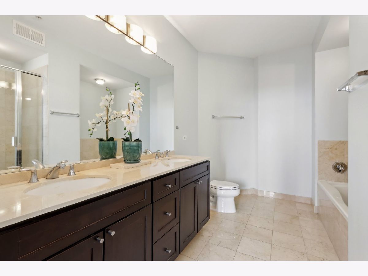
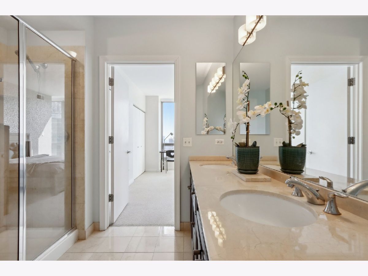
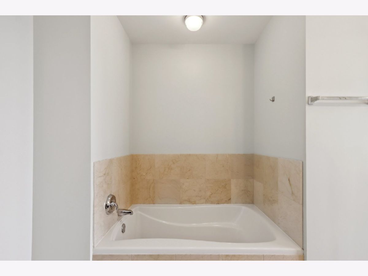
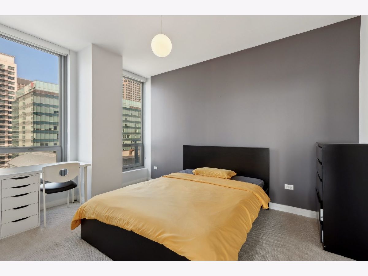
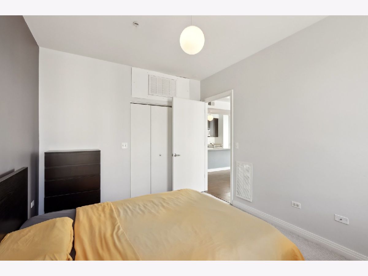
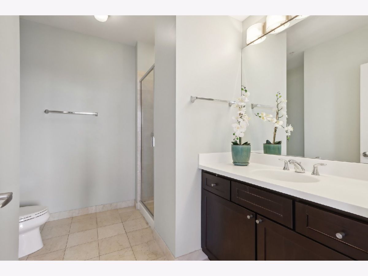
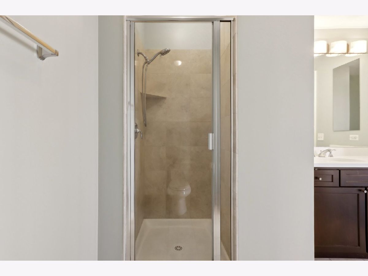
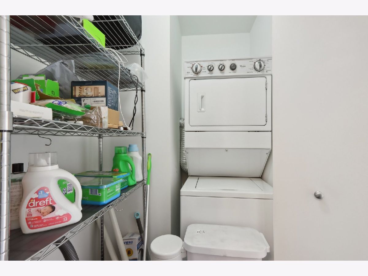
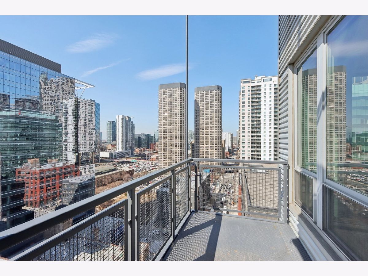
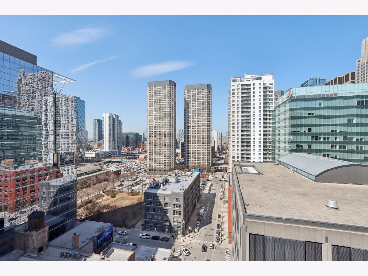
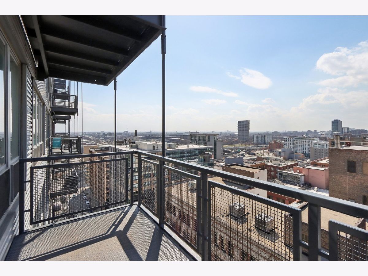
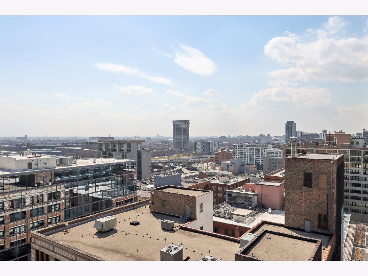
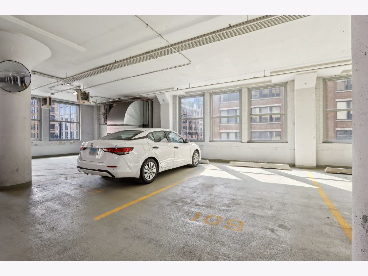
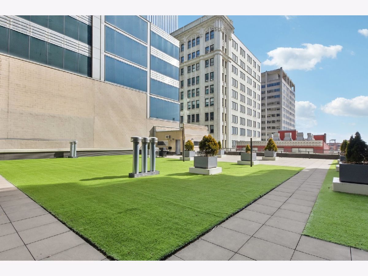
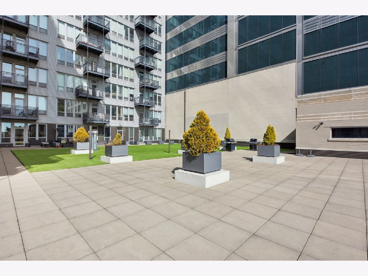
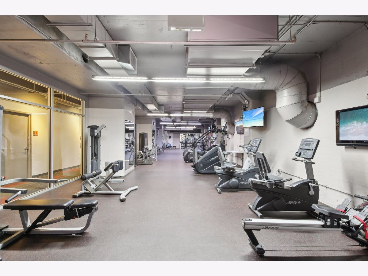
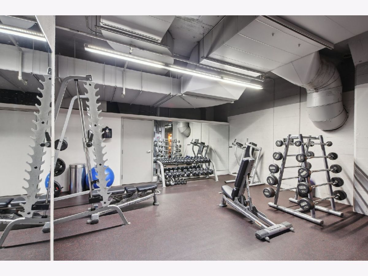
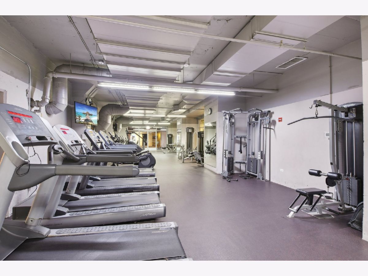
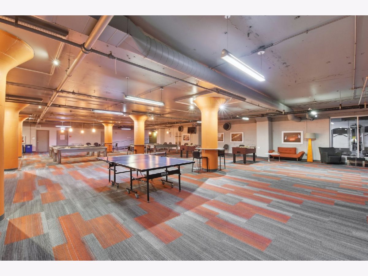
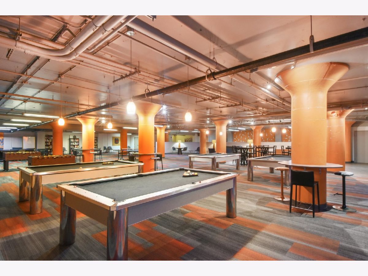
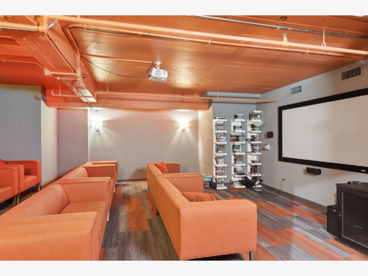
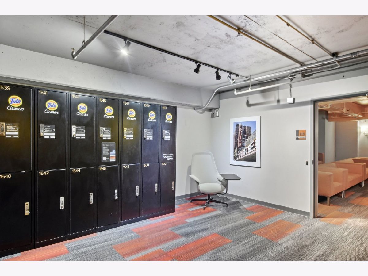
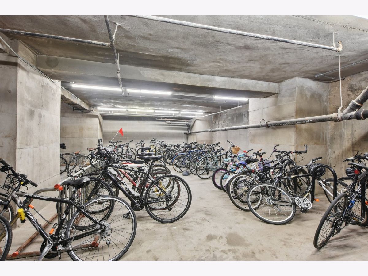
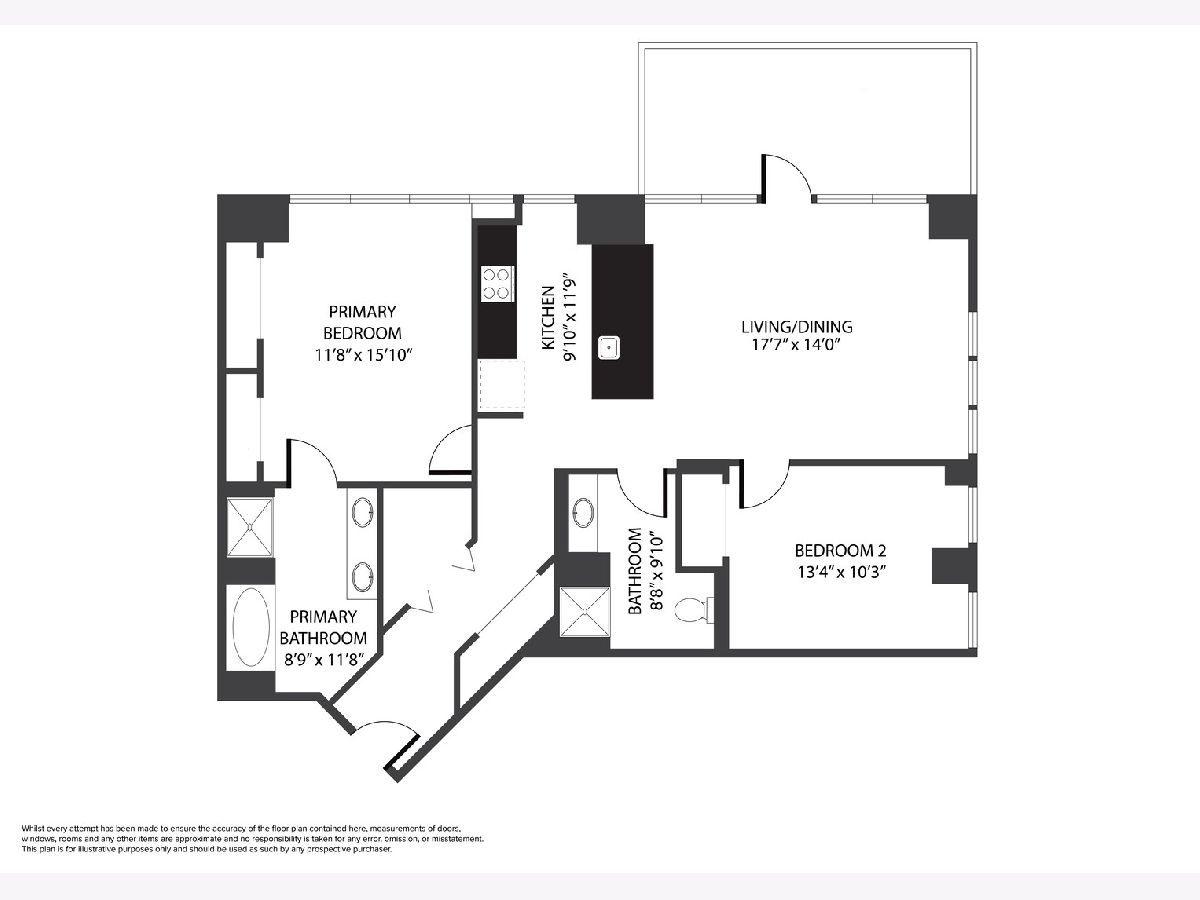
Room Specifics
Total Bedrooms: 2
Bedrooms Above Ground: 2
Bedrooms Below Ground: 0
Dimensions: —
Floor Type: —
Full Bathrooms: 2
Bathroom Amenities: Separate Shower,Double Sink,Soaking Tub
Bathroom in Basement: 0
Rooms: —
Basement Description: —
Other Specifics
| 1 | |
| — | |
| — | |
| — | |
| — | |
| COMMON | |
| — | |
| — | |
| — | |
| — | |
| Not in DB | |
| — | |
| — | |
| — | |
| — |
Tax History
| Year | Property Taxes |
|---|---|
| 2018 | $6,716 |
| 2025 | $8,394 |
Contact Agent
Nearby Similar Homes
Nearby Sold Comparables
Contact Agent
Listing Provided By
Redfin Corporation

