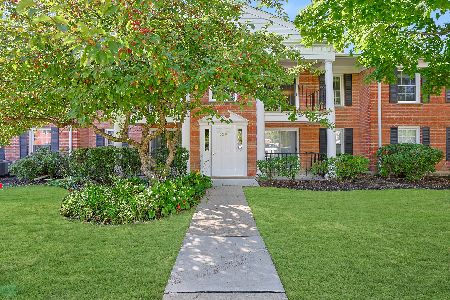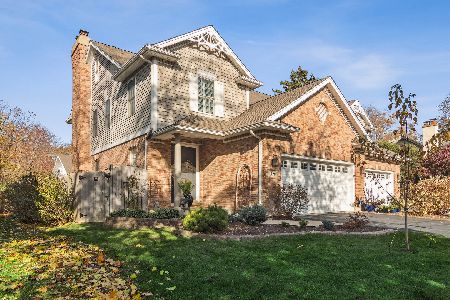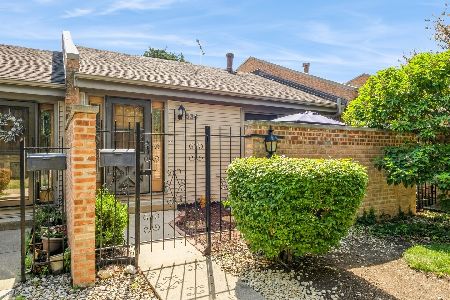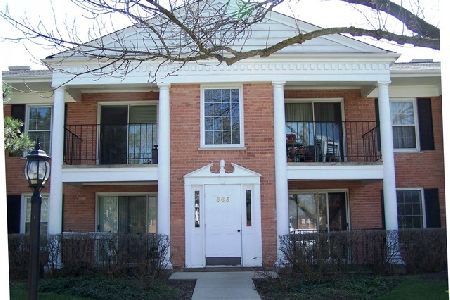565 Shorely Drive, Barrington, Illinois 60010
$170,000
|
Sold
|
|
| Status: | Closed |
| Sqft: | 860 |
| Cost/Sqft: | $203 |
| Beds: | 1 |
| Baths: | 1 |
| Year Built: | 1971 |
| Property Taxes: | $2,839 |
| Days On Market: | 388 |
| Lot Size: | 0,00 |
Description
Shorely Woods introduces a class of its own with a main floor design. Guests are welcomed with a charming entry and coat closet unfolding to an open floor plan. Adjacent to the entry is an oversized family room with sliding glass doors leading out to a private patio overlooking a wooded area. On the opposing side of the entry is a phenomenal dining area open to the family room and new kitchen. The kitchen showcases 36" white shaker cabinets, granite counters, gorgeous backsplash and stainless-steel appliances. Down the hallway is equally impressive with a generous bedroom featuring nearly floor to ceiling windows allowing an abundance of natural light in. The bedroom is complete with a spacious walk-in closet, offering both comfort and practicality. The walk-in closet conveniently offers direct access to a newly remodeled bathroom with trendy tile, beautiful vanity and a shower/tub combination. The bathroom also has a secondary access to the hallway for visitors to utilize. This home is designed for efficiency and affordability, featuring newer windows that help reduce monthly utility costs. Additional modern updates include a newly installed furnace and hot water heater, ensuring a cozy and worry-free living experience. Convenience meets functionality with a generously sized storage area located just outside the front door, perfect for keeping your belongings organized. The nearby one-car garage, complete with extra storage space, makes this home truly unique. Close to restaurants, shopping, Metra station, Citizens Park and Library. Barrington 220 schools.
Property Specifics
| Condos/Townhomes | |
| 1 | |
| — | |
| 1971 | |
| — | |
| — | |
| No | |
| — |
| Lake | |
| Shorely Woods | |
| 370 / Monthly | |
| — | |
| — | |
| — | |
| 12260584 | |
| 13363031450000 |
Nearby Schools
| NAME: | DISTRICT: | DISTANCE: | |
|---|---|---|---|
|
Grade School
Hough Street Elementary School |
220 | — | |
|
Middle School
Barrington Middle School-station |
220 | Not in DB | |
|
High School
Barrington High School |
220 | Not in DB | |
Property History
| DATE: | EVENT: | PRICE: | SOURCE: |
|---|---|---|---|
| 12 Dec, 2014 | Sold | $85,500 | MRED MLS |
| 5 Nov, 2014 | Under contract | $88,500 | MRED MLS |
| 17 Oct, 2014 | Listed for sale | $88,500 | MRED MLS |
| 19 Mar, 2021 | Sold | $105,000 | MRED MLS |
| 10 Feb, 2021 | Under contract | $119,900 | MRED MLS |
| 20 Jan, 2021 | Listed for sale | $119,900 | MRED MLS |
| 22 Jan, 2025 | Sold | $170,000 | MRED MLS |
| 2 Jan, 2025 | Under contract | $175,000 | MRED MLS |
| 30 Dec, 2024 | Listed for sale | $175,000 | MRED MLS |
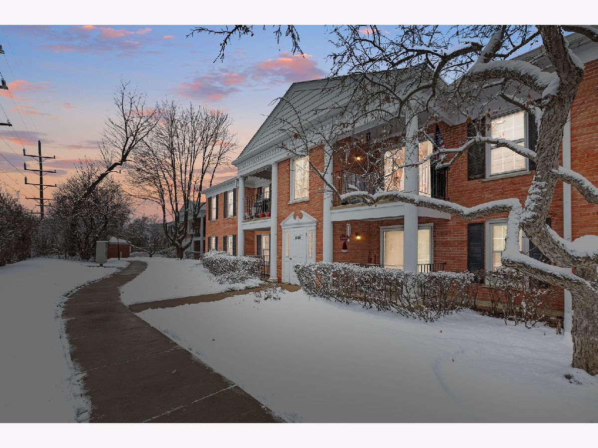
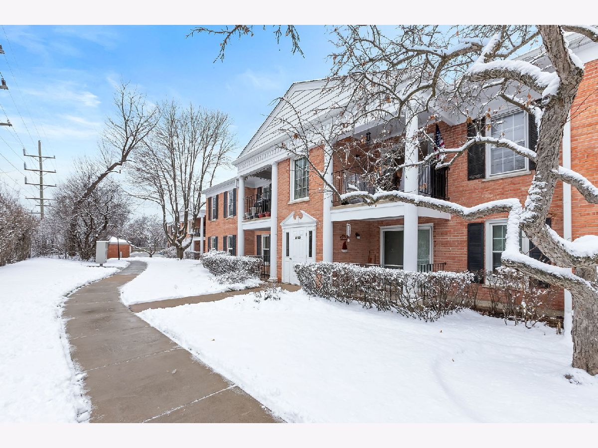
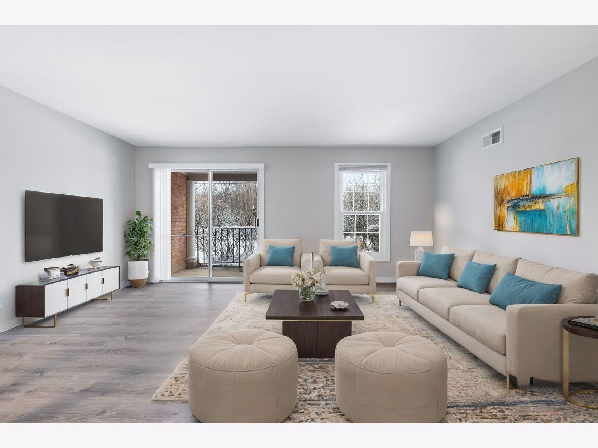
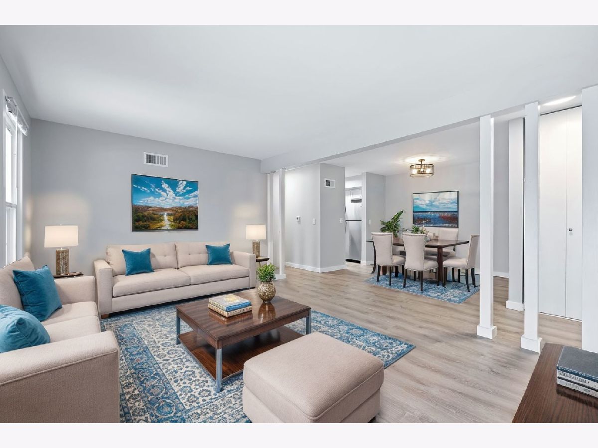
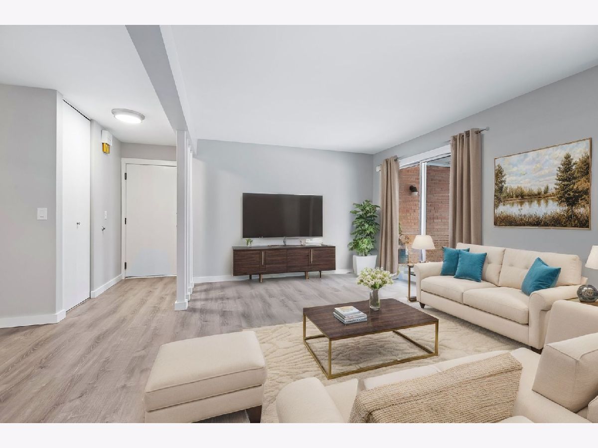
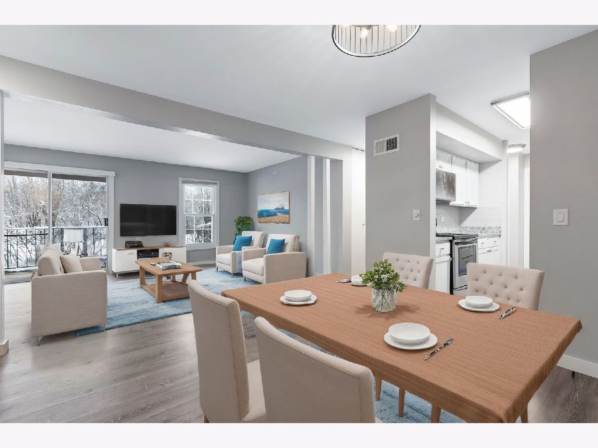
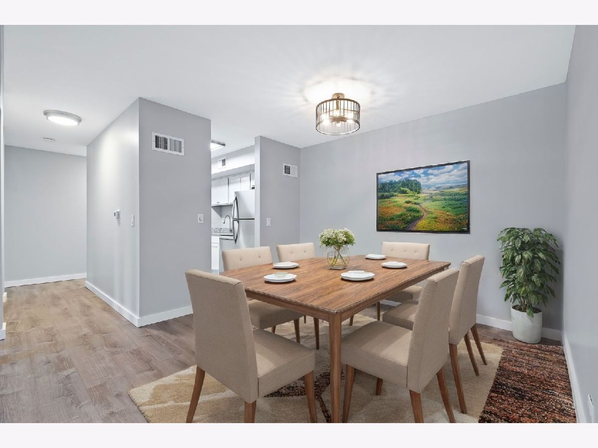
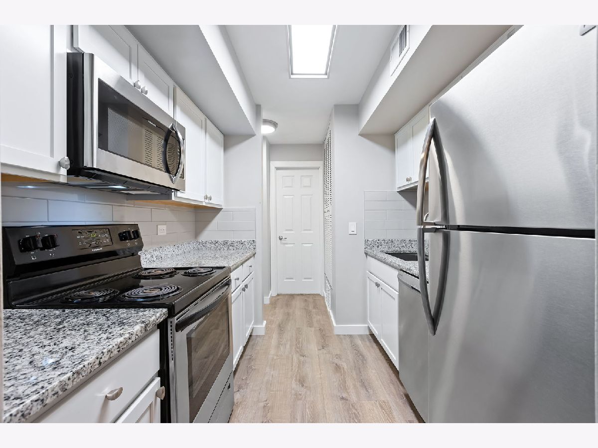
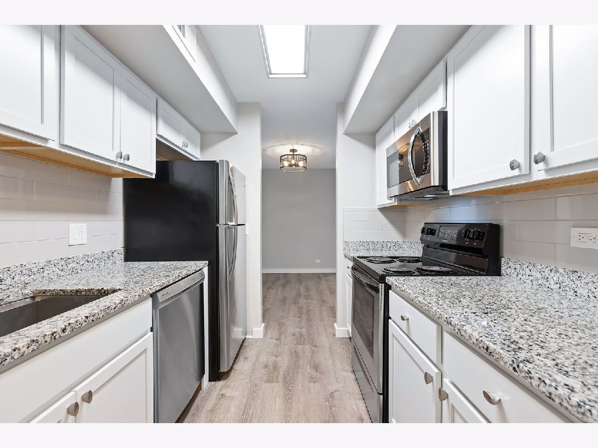
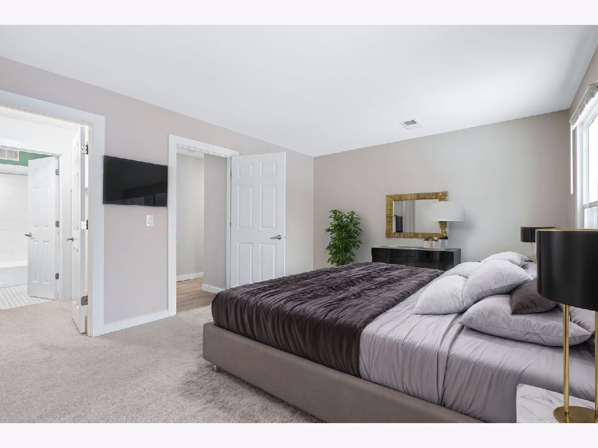
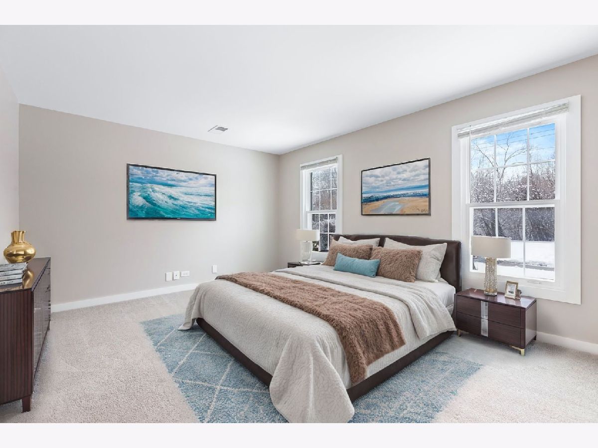
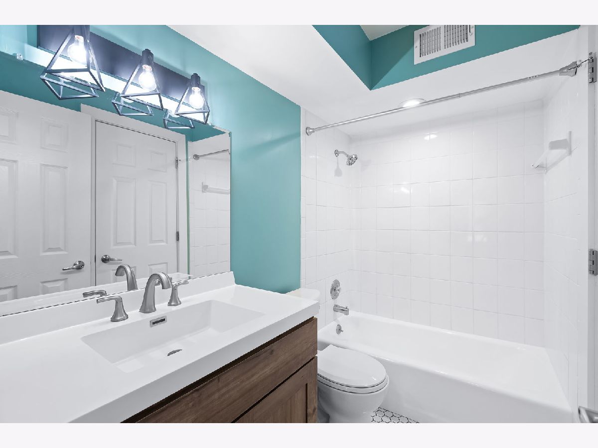
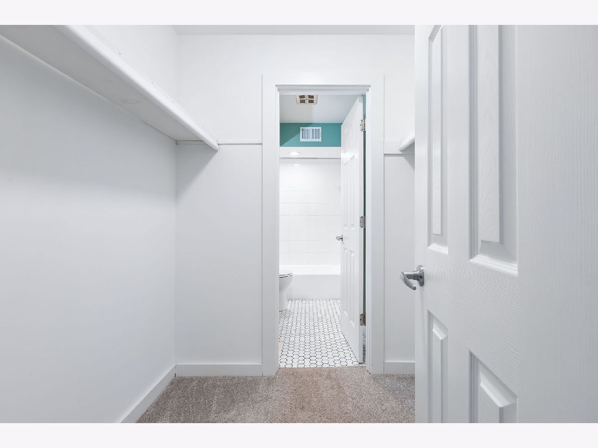
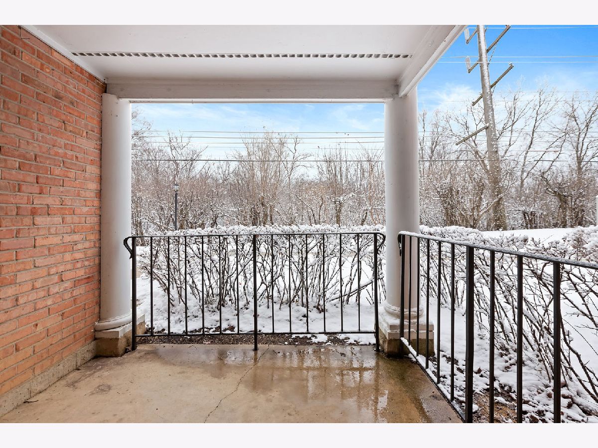
Room Specifics
Total Bedrooms: 1
Bedrooms Above Ground: 1
Bedrooms Below Ground: 0
Dimensions: —
Floor Type: —
Dimensions: —
Floor Type: —
Full Bathrooms: 1
Bathroom Amenities: Soaking Tub
Bathroom in Basement: 0
Rooms: —
Basement Description: Slab
Other Specifics
| 1 | |
| — | |
| Asphalt | |
| — | |
| — | |
| COMMON | |
| — | |
| — | |
| — | |
| — | |
| Not in DB | |
| — | |
| — | |
| — | |
| — |
Tax History
| Year | Property Taxes |
|---|---|
| 2014 | $1,076 |
| 2021 | $2,359 |
| 2025 | $2,839 |
Contact Agent
Nearby Similar Homes
Nearby Sold Comparables
Contact Agent
Listing Provided By
Coldwell Banker Realty

