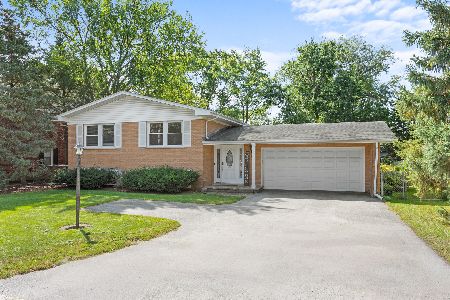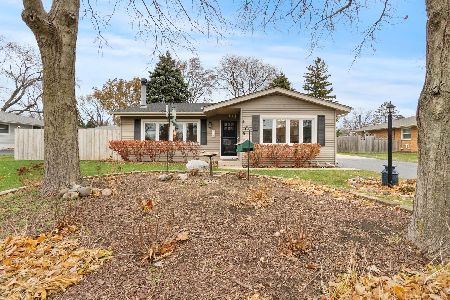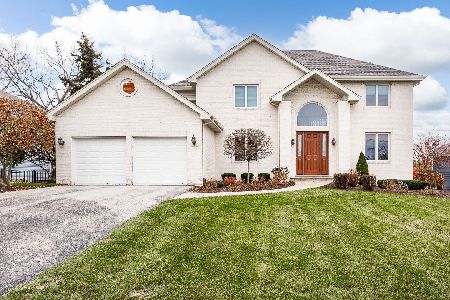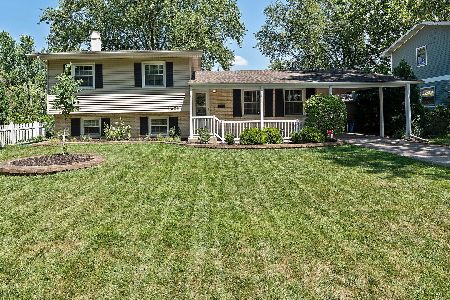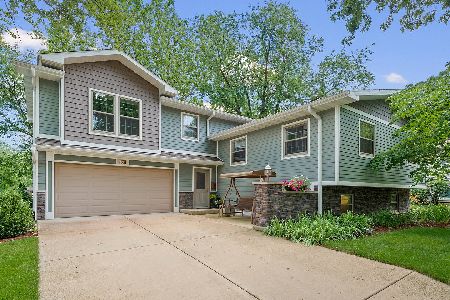565 Smith Road, Lisle, Illinois 60532
$255,000
|
Sold
|
|
| Status: | Closed |
| Sqft: | 1,435 |
| Cost/Sqft: | $209 |
| Beds: | 3 |
| Baths: | 2 |
| Year Built: | 1962 |
| Property Taxes: | $5,922 |
| Days On Market: | 3496 |
| Lot Size: | 0,39 |
Description
One owner brick and cedar ranch on a beautifully landscaped corner lot minutes from 355. The features include: full finished basement with bar, newer Gilkey windows and sliding doors, newer furnace and A/C, hardwood floors under carpets, slate entry and all appliances to stay. No stairs living, great schools and excellent auto access make for a rare combination in the desired Meadows subdivision. See it today!!!
Property Specifics
| Single Family | |
| — | |
| Traditional | |
| 1962 | |
| Full | |
| — | |
| No | |
| 0.39 |
| Du Page | |
| Meadows | |
| 0 / Not Applicable | |
| None | |
| Lake Michigan | |
| Public Sewer | |
| 09267419 | |
| 0814209001 |
Property History
| DATE: | EVENT: | PRICE: | SOURCE: |
|---|---|---|---|
| 5 Aug, 2016 | Sold | $255,000 | MRED MLS |
| 16 Jul, 2016 | Under contract | $299,900 | MRED MLS |
| — | Last price change | $330,000 | MRED MLS |
| 21 Jun, 2016 | Listed for sale | $330,000 | MRED MLS |
| 21 Oct, 2016 | Sold | $345,000 | MRED MLS |
| 19 Sep, 2016 | Under contract | $347,000 | MRED MLS |
| 16 Sep, 2016 | Listed for sale | $347,000 | MRED MLS |
| 30 Apr, 2018 | Sold | $350,000 | MRED MLS |
| 6 Apr, 2018 | Under contract | $359,000 | MRED MLS |
| 31 Mar, 2018 | Listed for sale | $359,000 | MRED MLS |
Room Specifics
Total Bedrooms: 3
Bedrooms Above Ground: 3
Bedrooms Below Ground: 0
Dimensions: —
Floor Type: Carpet
Dimensions: —
Floor Type: Carpet
Full Bathrooms: 2
Bathroom Amenities: —
Bathroom in Basement: 0
Rooms: No additional rooms
Basement Description: Finished
Other Specifics
| 2 | |
| — | |
| — | |
| — | |
| — | |
| 17,068 | |
| — | |
| None | |
| — | |
| Range, Refrigerator, Washer, Dryer | |
| Not in DB | |
| — | |
| — | |
| — | |
| — |
Tax History
| Year | Property Taxes |
|---|---|
| 2016 | $5,922 |
| 2016 | $6,209 |
| 2018 | $6,690 |
Contact Agent
Nearby Similar Homes
Nearby Sold Comparables
Contact Agent
Listing Provided By
Re/Max Signature Homes

