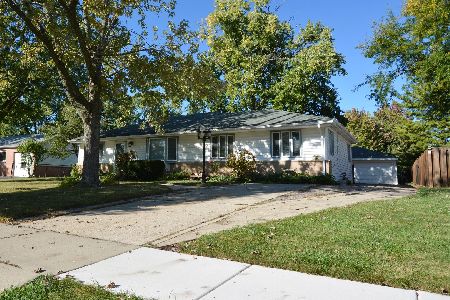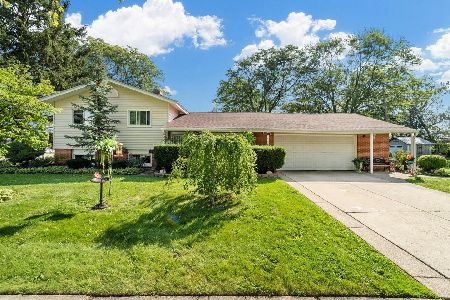565 Thacker Street, Hoffman Estates, Illinois 60169
$420,000
|
Sold
|
|
| Status: | Closed |
| Sqft: | 2,015 |
| Cost/Sqft: | $208 |
| Beds: | 5 |
| Baths: | 3 |
| Year Built: | 1961 |
| Property Taxes: | $6,733 |
| Days On Market: | 1583 |
| Lot Size: | 0,25 |
Description
Don't miss out on this split-level home with spacious addition! Main level features 2 bedrooms and full bathroom, remaining 3 bedrooms upstairs with additional full bathroom. Open concept sun-filled kitchen features large breakfast bar overlooking family room with wood burning fireplace. Lower level has large rec room area, second freezer, laundry room and built in storage areas. Backyard offers great atmosphere with brick paver patio and hot tub. Backyard neighbor is Schaumburg Golf Club! Yard features automated sprinkler system. Updates include newer roof 2020, newer zoned furnace and A/C, windows and water heater. Walking distance to Fairview Elementary and highly-rated J B Conant HS. Great location near shopping, restaurants and expressway!
Property Specifics
| Single Family | |
| — | |
| — | |
| 1961 | |
| English | |
| — | |
| No | |
| 0.25 |
| Cook | |
| — | |
| — / Not Applicable | |
| None | |
| Lake Michigan | |
| Public Sewer | |
| 11166529 | |
| 07143120100000 |
Nearby Schools
| NAME: | DISTRICT: | DISTANCE: | |
|---|---|---|---|
|
Grade School
Fairview Elementary School |
54 | — | |
|
Middle School
Keller Junior High School |
54 | Not in DB | |
|
High School
J B Conant High School |
211 | Not in DB | |
Property History
| DATE: | EVENT: | PRICE: | SOURCE: |
|---|---|---|---|
| 30 Sep, 2021 | Sold | $420,000 | MRED MLS |
| 31 Jul, 2021 | Under contract | $420,000 | MRED MLS |
| 29 Jul, 2021 | Listed for sale | $420,000 | MRED MLS |
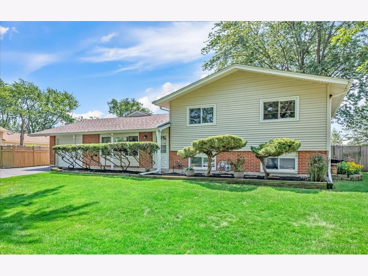
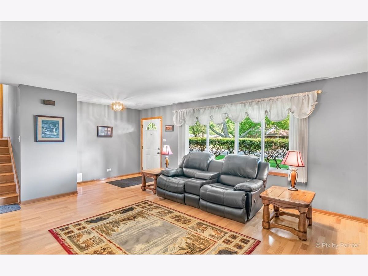
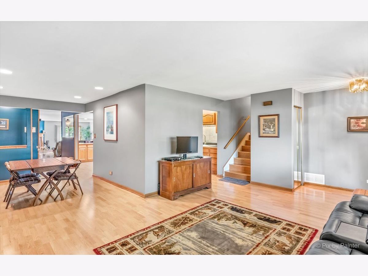
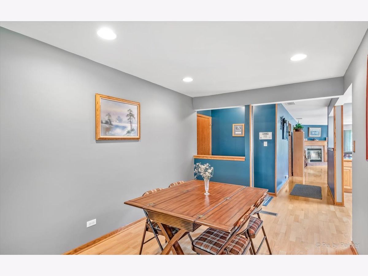
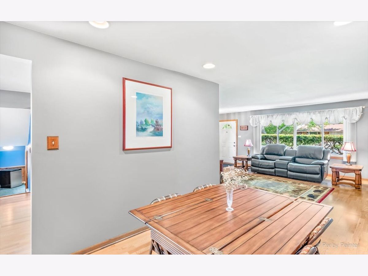
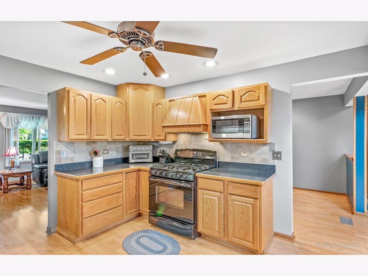
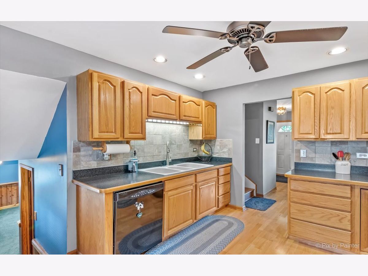
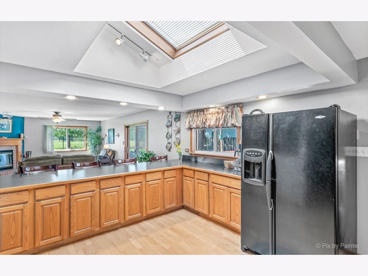
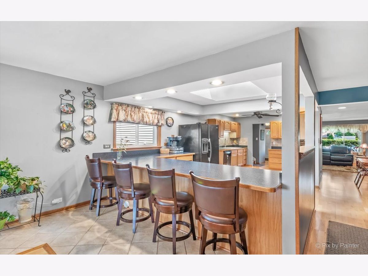
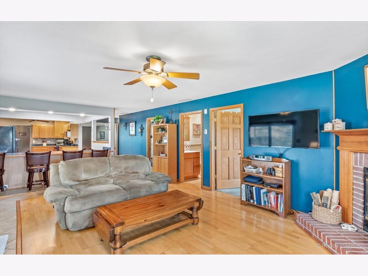
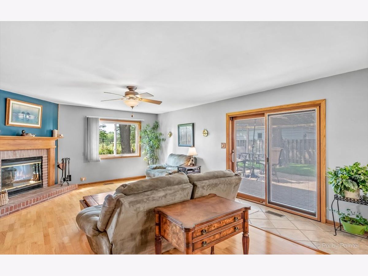
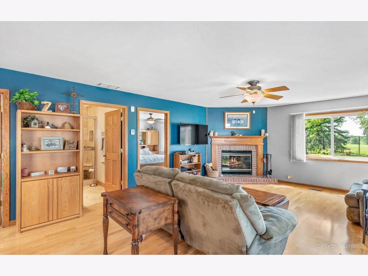
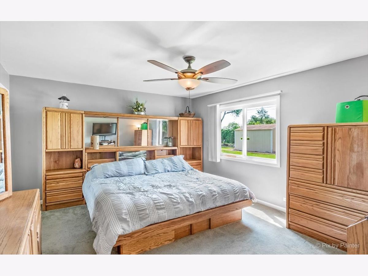
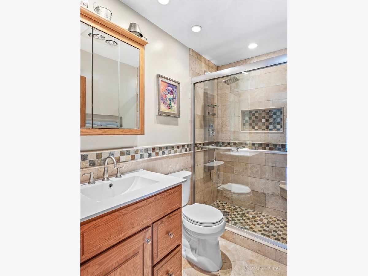
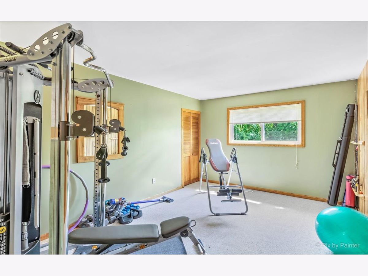
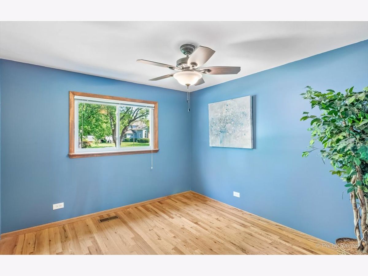
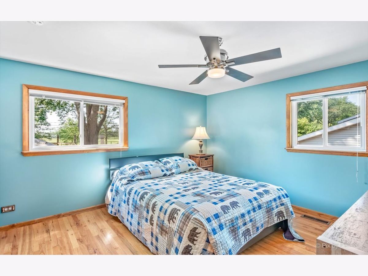
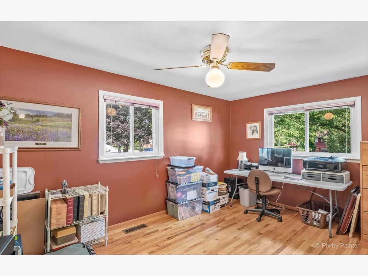
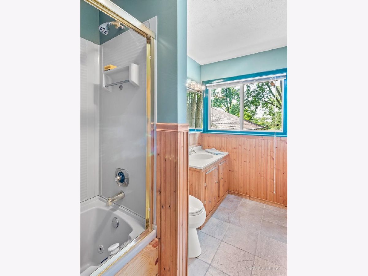
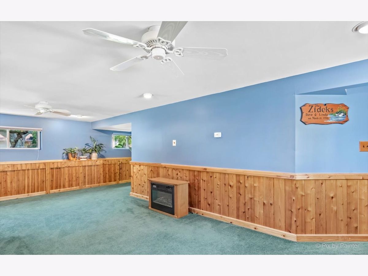
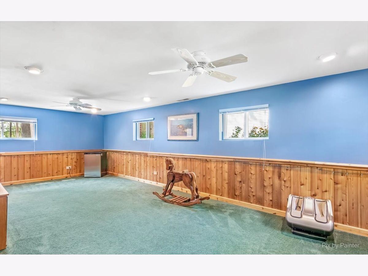
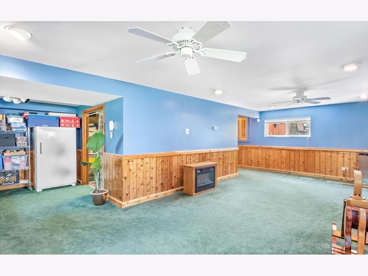
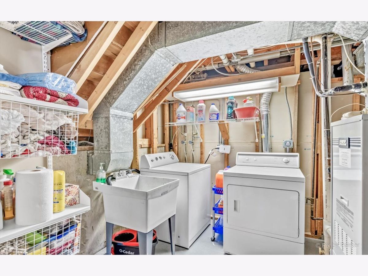
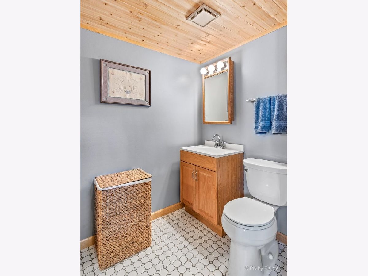
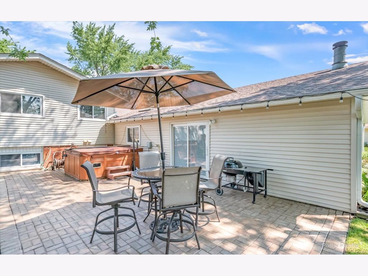
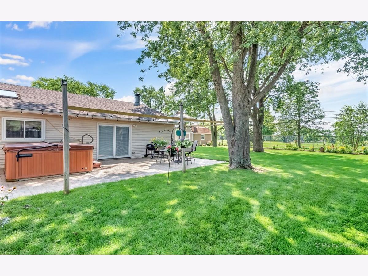
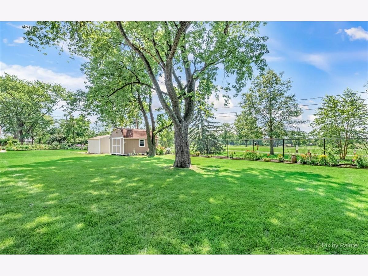
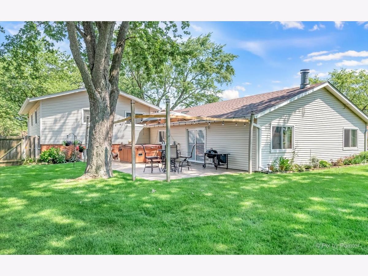
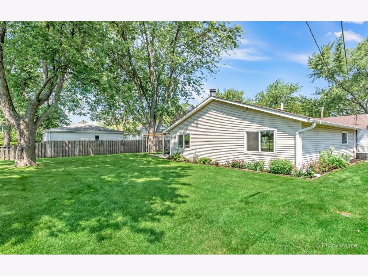
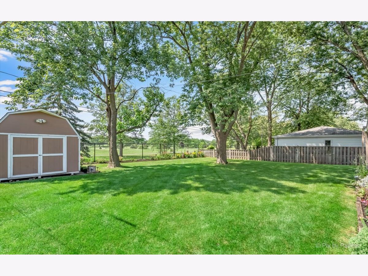
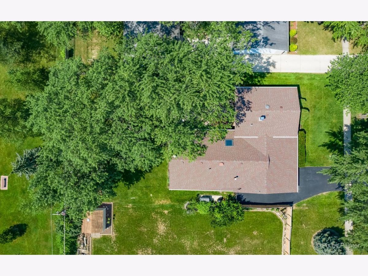
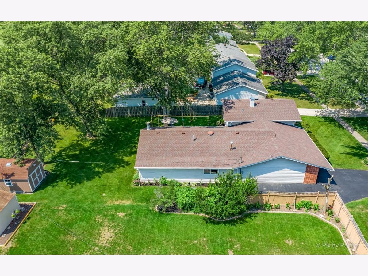
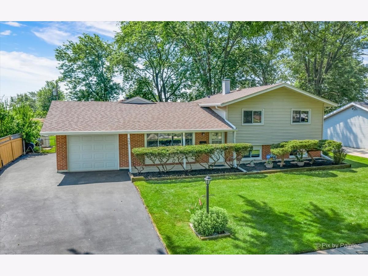
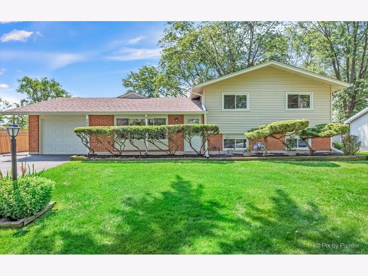
Room Specifics
Total Bedrooms: 5
Bedrooms Above Ground: 5
Bedrooms Below Ground: 0
Dimensions: —
Floor Type: Carpet
Dimensions: —
Floor Type: Hardwood
Dimensions: —
Floor Type: Hardwood
Dimensions: —
Floor Type: —
Full Bathrooms: 3
Bathroom Amenities: —
Bathroom in Basement: 1
Rooms: Bedroom 5,Recreation Room
Basement Description: Finished,Rec/Family Area,Storage Space
Other Specifics
| 1 | |
| — | |
| — | |
| Hot Tub, Brick Paver Patio | |
| Mature Trees,Partial Fencing,Sidewalks,Streetlights | |
| 72X145 | |
| — | |
| None | |
| Vaulted/Cathedral Ceilings, Skylight(s), Hardwood Floors, First Floor Bedroom, First Floor Full Bath, Walk-In Closet(s), Open Floorplan, Some Carpeting, Separate Dining Room | |
| Double Oven, Microwave, Dishwasher, Refrigerator, Washer, Dryer, Disposal | |
| Not in DB | |
| Sidewalks, Street Lights, Street Paved | |
| — | |
| — | |
| Wood Burning |
Tax History
| Year | Property Taxes |
|---|---|
| 2021 | $6,733 |
Contact Agent
Nearby Sold Comparables
Contact Agent
Listing Provided By
Keller Williams Premiere Properties

