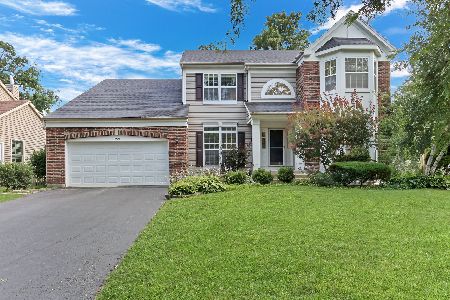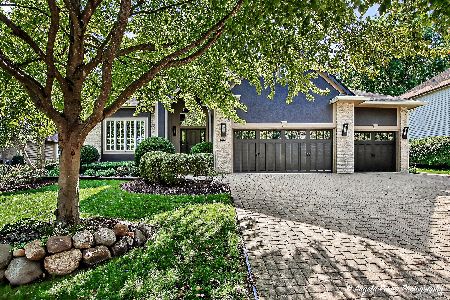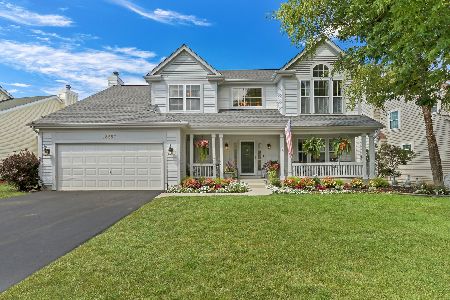565 Treetop Lane, Gurnee, Illinois 60031
$385,500
|
Sold
|
|
| Status: | Closed |
| Sqft: | 3,162 |
| Cost/Sqft: | $126 |
| Beds: | 4 |
| Baths: | 4 |
| Year Built: | 1998 |
| Property Taxes: | $10,494 |
| Days On Market: | 2920 |
| Lot Size: | 0,23 |
Description
BEAUTY in the Conservancy at Ravinia Woods! LOVE this 4-5 bed, 3.5 bath gem w/spectacular finished basement! Spacious 3 car garage, STUNNING SUNROOM, deck & meticulously landscaped yard! Fantastic open floor plan w/over 4700 sq ft of beautiful living space! Open Liv/Dining w/ gorgeous windowsthat let in loads of light! Gourmet Kitchen w/large island, granite countertops, 42"cabinets & fantastic island lights! Newer Stainless Steal appliances w/double ovens, fab refrigerator & new dishwasher! Family rm w/towering ceilings and cozy gas fireplace! Dual staircase leads to the spacious 2nd floor! Master en-suite w/sitting area, huge WIC & refreshed LUX bath! Large princess suite w/private bath, plus oversized 3 & 4 bedrooms w/jack and jill bath! Finished Basement w/awesome rec rm, game rm, bar area & media room/or 5th bedroom! Top of the line backup sump pump! NEW Roof/gutters/AC/attic fan! Take the trails or sidewalks awesome Ravinia Woods Park! C Virtual Tour 4 interactive floorplans!
Property Specifics
| Single Family | |
| — | |
| — | |
| 1998 | |
| Full | |
| — | |
| No | |
| 0.23 |
| Lake | |
| — | |
| 100 / Annual | |
| Insurance | |
| Lake Michigan,Public | |
| Public Sewer | |
| 09803638 | |
| 07192030060000 |
Nearby Schools
| NAME: | DISTRICT: | DISTANCE: | |
|---|---|---|---|
|
Grade School
Woodland Elementary School |
50 | — | |
|
Middle School
Woodland Middle School |
50 | Not in DB | |
|
High School
Warren Township High School |
121 | Not in DB | |
|
Alternate Elementary School
Woodland Intermediate School |
— | Not in DB | |
Property History
| DATE: | EVENT: | PRICE: | SOURCE: |
|---|---|---|---|
| 2 Feb, 2018 | Sold | $385,500 | MRED MLS |
| 16 Dec, 2017 | Under contract | $397,500 | MRED MLS |
| 17 Nov, 2017 | Listed for sale | $397,500 | MRED MLS |
Room Specifics
Total Bedrooms: 4
Bedrooms Above Ground: 4
Bedrooms Below Ground: 0
Dimensions: —
Floor Type: Carpet
Dimensions: —
Floor Type: Carpet
Dimensions: —
Floor Type: —
Full Bathrooms: 4
Bathroom Amenities: Whirlpool,Separate Shower
Bathroom in Basement: 0
Rooms: Breakfast Room,Heated Sun Room,Den,Recreation Room,Media Room
Basement Description: Finished
Other Specifics
| 3 | |
| — | |
| — | |
| Deck, Porch Screened | |
| — | |
| 75X134X75X134 | |
| — | |
| Full | |
| Vaulted/Cathedral Ceilings, Hardwood Floors, First Floor Laundry | |
| Double Oven, Dishwasher, Refrigerator, Washer, Dryer, Stainless Steel Appliance(s), Cooktop | |
| Not in DB | |
| Sidewalks, Street Lights, Street Paved | |
| — | |
| — | |
| — |
Tax History
| Year | Property Taxes |
|---|---|
| 2018 | $10,494 |
Contact Agent
Nearby Similar Homes
Nearby Sold Comparables
Contact Agent
Listing Provided By
Keller Williams Success Realty









