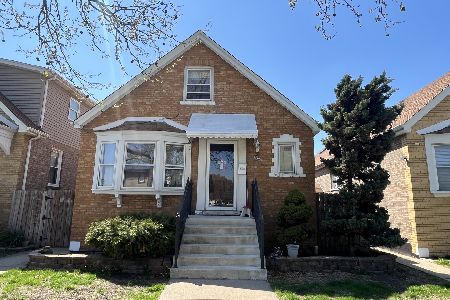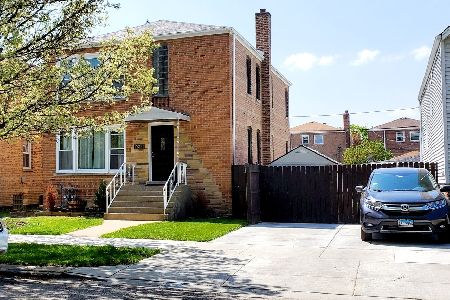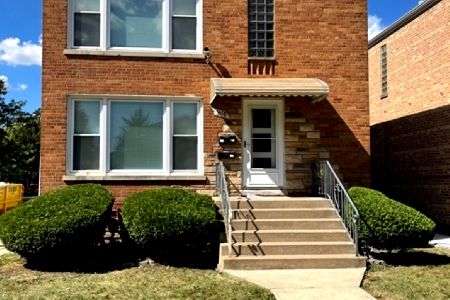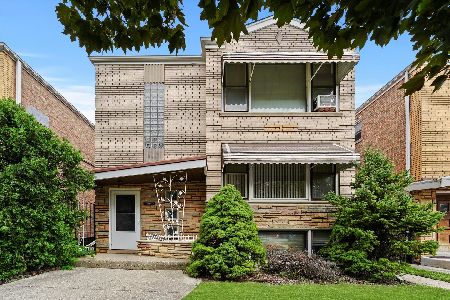5651 Kolin Avenue, West Elsdon, Chicago, Illinois 60629
$299,000
|
Sold
|
|
| Status: | Closed |
| Sqft: | 0 |
| Cost/Sqft: | — |
| Beds: | 9 |
| Baths: | 0 |
| Year Built: | 1956 |
| Property Taxes: | $4,379 |
| Days On Market: | 2846 |
| Lot Size: | 0,00 |
Description
Perfect for investors or a family looking to live in one and rent out the other unit. Ready to move-in 2 flat building with full finished basement. Building features 3 large bedrooms, eat-in kitchen and 1 bathroom on each floor. Hardwood floors throughout each unit. Full finished walk-out basement with extra 3 berms and bath. Newer roof, windows and water heaters! Laundry room with coin operated washer and dryer! Oversized 2.5 car garage with separate shed great for extra storage and fenced yard. Excellent location close to Orange Line, communication and Pasteur Park.
Property Specifics
| Multi-unit | |
| — | |
| — | |
| 1956 | |
| Full,Walkout | |
| — | |
| No | |
| — |
| Cook | |
| — | |
| — / — | |
| — | |
| Lake Michigan | |
| Public Sewer | |
| 09921058 | |
| 19152090660000 |
Property History
| DATE: | EVENT: | PRICE: | SOURCE: |
|---|---|---|---|
| 18 May, 2018 | Sold | $299,000 | MRED MLS |
| 21 Apr, 2018 | Under contract | $299,000 | MRED MLS |
| 17 Apr, 2018 | Listed for sale | $299,000 | MRED MLS |
Room Specifics
Total Bedrooms: 9
Bedrooms Above Ground: 9
Bedrooms Below Ground: 0
Dimensions: —
Floor Type: —
Dimensions: —
Floor Type: —
Dimensions: —
Floor Type: —
Dimensions: —
Floor Type: —
Dimensions: —
Floor Type: —
Dimensions: —
Floor Type: —
Dimensions: —
Floor Type: —
Dimensions: —
Floor Type: —
Full Bathrooms: 3
Bathroom Amenities: —
Bathroom in Basement: —
Rooms: —
Basement Description: Finished
Other Specifics
| 2.5 | |
| Concrete Perimeter | |
| — | |
| Patio | |
| — | |
| 34 X 126 | |
| — | |
| — | |
| — | |
| — | |
| Not in DB | |
| — | |
| — | |
| — | |
| — |
Tax History
| Year | Property Taxes |
|---|---|
| 2018 | $4,379 |
Contact Agent
Nearby Sold Comparables
Contact Agent
Listing Provided By
Goral Real Estate Inc.







