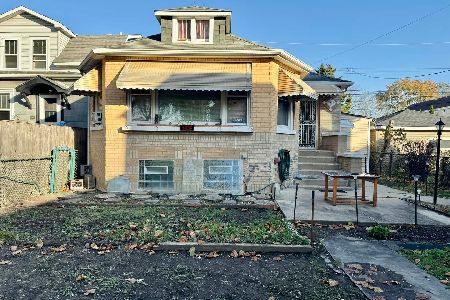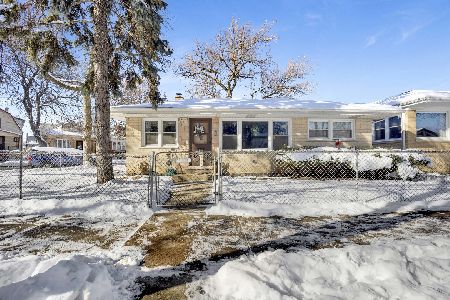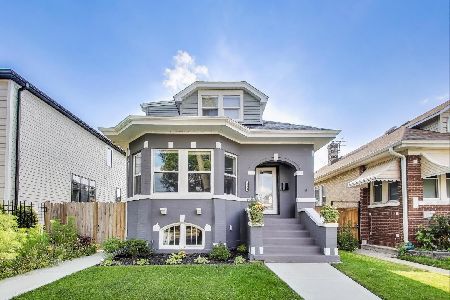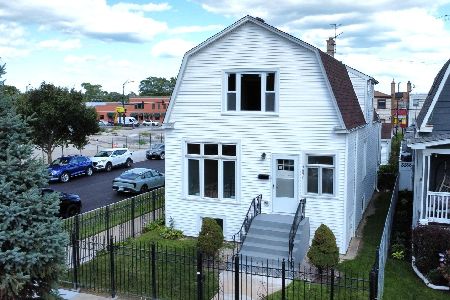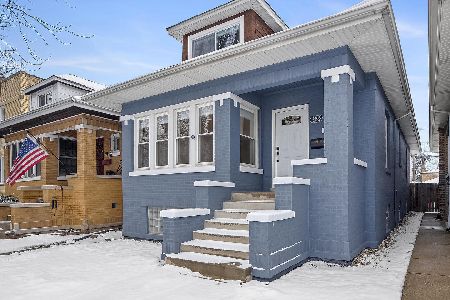5651 Latrobe Avenue, Jefferson Park, Chicago, Illinois 60646
$483,720
|
Sold
|
|
| Status: | Closed |
| Sqft: | 2,783 |
| Cost/Sqft: | $174 |
| Beds: | 4 |
| Baths: | 4 |
| Year Built: | 2014 |
| Property Taxes: | $0 |
| Days On Market: | 4394 |
| Lot Size: | 0,09 |
Description
Edgebrook Glen Hickory Plus-a great, quiet, private residential enclave with own park between Edgebrook and Forest Glen where you can find a new construction home 4 great sized bedrooms in brand new community with today's way of living. Open, bright layout makes great for entertaining. Attached two-car garage. Delivery May/June.
Property Specifics
| Single Family | |
| — | |
| Victorian | |
| 2014 | |
| Partial,English | |
| HICKORY PLUS | |
| No | |
| 0.09 |
| Cook | |
| — | |
| 125 / Monthly | |
| Lawn Care,Snow Removal,Other | |
| Lake Michigan,Public | |
| Public Sewer, Sewer-Storm | |
| 08514749 | |
| 13043120600000 |
Property History
| DATE: | EVENT: | PRICE: | SOURCE: |
|---|---|---|---|
| 1 Jul, 2014 | Sold | $483,720 | MRED MLS |
| 24 May, 2014 | Under contract | $483,720 | MRED MLS |
| — | Last price change | $479,000 | MRED MLS |
| 10 Jan, 2014 | Listed for sale | $459,000 | MRED MLS |
Room Specifics
Total Bedrooms: 4
Bedrooms Above Ground: 4
Bedrooms Below Ground: 0
Dimensions: —
Floor Type: Carpet
Dimensions: —
Floor Type: Carpet
Dimensions: —
Floor Type: Carpet
Full Bathrooms: 4
Bathroom Amenities: Separate Shower,Double Sink
Bathroom in Basement: 0
Rooms: Great Room
Basement Description: Finished
Other Specifics
| 2 | |
| Concrete Perimeter | |
| Off Alley | |
| Deck | |
| — | |
| 45X89 | |
| — | |
| Full | |
| — | |
| Range, Microwave, Dishwasher, Refrigerator, Disposal | |
| Not in DB | |
| Sidewalks, Street Lights, Street Paved | |
| — | |
| — | |
| Gas Starter |
Tax History
| Year | Property Taxes |
|---|
Contact Agent
Nearby Similar Homes
Nearby Sold Comparables
Contact Agent
Listing Provided By
Dream Town Realty

