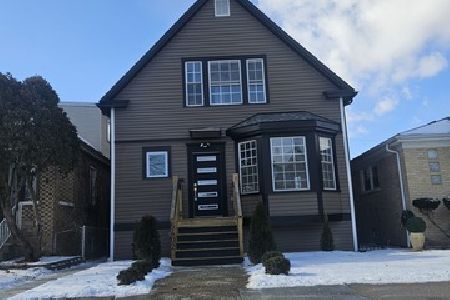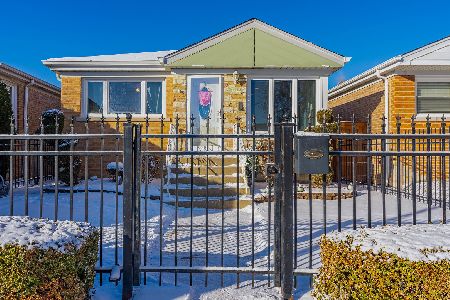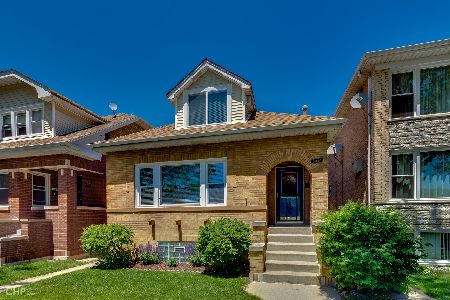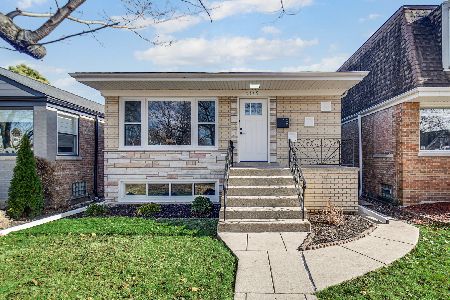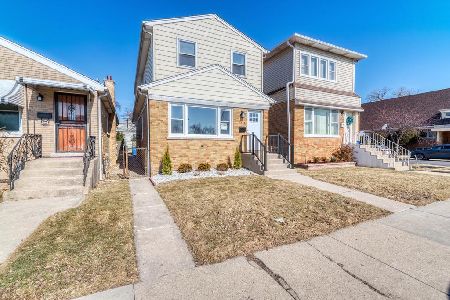5651 Nagle Avenue, Norwood Park, Chicago, Illinois 60646
$355,550
|
Sold
|
|
| Status: | Closed |
| Sqft: | 0 |
| Cost/Sqft: | — |
| Beds: | 3 |
| Baths: | 3 |
| Year Built: | 1973 |
| Property Taxes: | $5,004 |
| Days On Market: | 1986 |
| Lot Size: | 0,00 |
Description
Tastefully updated brick raised Ranch with sunny eat-in kitchen featuring SS appliances, granite countertops, and on-trend white cabinets paired with black handles. 2nd owner, exceptionally cared for. Newly remodeled (2019) bathrooms including spa-like bath in basement with jetted tub and walk-in shower. Hardwood floors in living room and bedrooms. Freshly painted throughout. Large finished basement with in-law arrangement, exterior access, high ceilings, oversized bedroom, recessed lighting, and finished laundry room. Lots of closet and storage space. Can easily be rented. 2 car garage with alley access. Commuters dream - 1 minute to expressway, .5 miles to Metra and CTA Blue Line. Very easy to enjoy many of the outdoor activities (parks and bike-trails minutes away) without having to hop in your car.
Property Specifics
| Single Family | |
| — | |
| — | |
| 1973 | |
| Full | |
| — | |
| No | |
| — |
| Cook | |
| — | |
| — / Not Applicable | |
| None | |
| Lake Michigan | |
| Public Sewer | |
| 10879775 | |
| 13053250030000 |
Property History
| DATE: | EVENT: | PRICE: | SOURCE: |
|---|---|---|---|
| 19 Nov, 2020 | Sold | $355,550 | MRED MLS |
| 27 Sep, 2020 | Under contract | $350,000 | MRED MLS |
| 23 Sep, 2020 | Listed for sale | $350,000 | MRED MLS |

























Room Specifics
Total Bedrooms: 4
Bedrooms Above Ground: 3
Bedrooms Below Ground: 1
Dimensions: —
Floor Type: Hardwood
Dimensions: —
Floor Type: Hardwood
Dimensions: —
Floor Type: Hardwood
Full Bathrooms: 3
Bathroom Amenities: —
Bathroom in Basement: 1
Rooms: Foyer,Storage
Basement Description: Finished
Other Specifics
| 2 | |
| — | |
| — | |
| — | |
| — | |
| 0 | |
| — | |
| None | |
| — | |
| — | |
| Not in DB | |
| — | |
| — | |
| — | |
| — |
Tax History
| Year | Property Taxes |
|---|---|
| 2020 | $5,004 |
Contact Agent
Nearby Similar Homes
Nearby Sold Comparables
Contact Agent
Listing Provided By
Dream Town Realty

