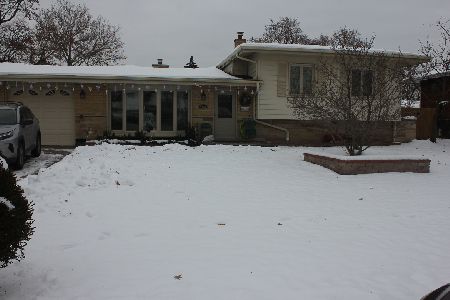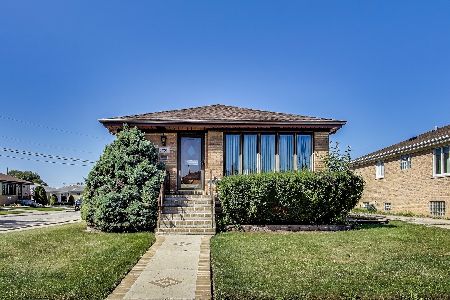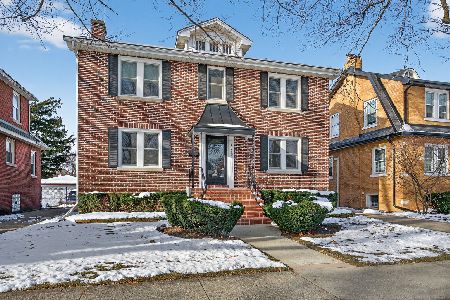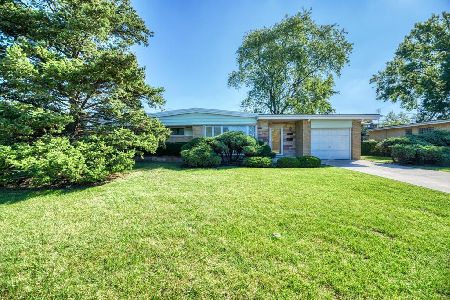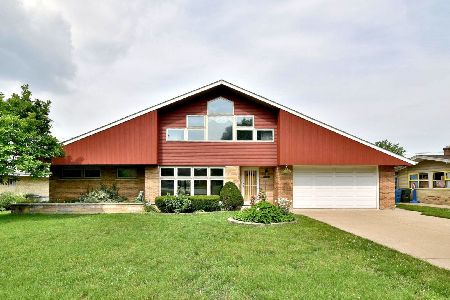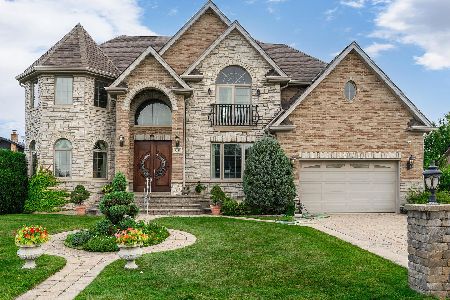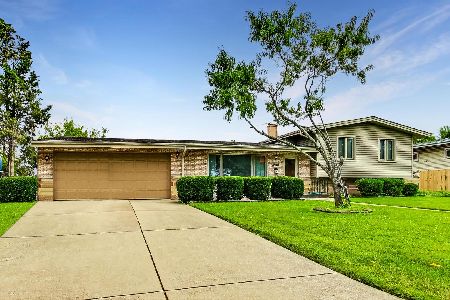5651 Vine Avenue, Norwood Park, Illinois 60631
$690,000
|
Sold
|
|
| Status: | Closed |
| Sqft: | 3,660 |
| Cost/Sqft: | $198 |
| Beds: | 4 |
| Baths: | 5 |
| Year Built: | 2006 |
| Property Taxes: | $10,438 |
| Days On Market: | 2440 |
| Lot Size: | 0,20 |
Description
Quality of craftsmanship & materials makes this Norwood Park home one of the kind. Custom built in 2006 for its current owners,it exemplifies attention to details & design. Entire house has 5/8 fireproof drywall.Central vacuum system.Pella 3 glass windows with interior blinds.House is wired for sound with control panel in each room.All copper & iron with a 3rd water line for quick hot water access.4 sump pumps.2 electrical 200 amp service panels with new generator & underground main electrical line.Zoned heating & cooling.Professionally wired for internet, cable & phone;exterior cameras with central alarm system.Hardwood floors throughout.Baths featuring Italian & Spanish marble tiles & Grohe fixtures.All 8' oak 6 panel doors & much more.Gorgeous kitchen with custom made 42' cherry cabinets,granite counters & top of the line appliances.Family room has stone surround fireplace with home theater sound system & sound proof ceiling.Your buyers will love this special home!
Property Specifics
| Single Family | |
| — | |
| Colonial | |
| 2006 | |
| Full | |
| — | |
| No | |
| 0.2 |
| Cook | |
| — | |
| 0 / Not Applicable | |
| None | |
| Lake Michigan | |
| Public Sewer | |
| 10383221 | |
| 12024200050000 |
Nearby Schools
| NAME: | DISTRICT: | DISTANCE: | |
|---|---|---|---|
|
Grade School
Pennoyer Elementary School |
79 | — | |
|
Middle School
Pennoyer Elementary School |
79 | Not in DB | |
|
High School
Maine South High School |
207 | Not in DB | |
Property History
| DATE: | EVENT: | PRICE: | SOURCE: |
|---|---|---|---|
| 18 Jul, 2019 | Sold | $690,000 | MRED MLS |
| 11 Jun, 2019 | Under contract | $725,000 | MRED MLS |
| 17 May, 2019 | Listed for sale | $725,000 | MRED MLS |
Room Specifics
Total Bedrooms: 5
Bedrooms Above Ground: 4
Bedrooms Below Ground: 1
Dimensions: —
Floor Type: Hardwood
Dimensions: —
Floor Type: Hardwood
Dimensions: —
Floor Type: Hardwood
Dimensions: —
Floor Type: —
Full Bathrooms: 5
Bathroom Amenities: Whirlpool,Separate Shower,Double Sink,European Shower
Bathroom in Basement: 1
Rooms: Gallery,Foyer,Mud Room,Bedroom 5,Pantry
Basement Description: Finished
Other Specifics
| 2.5 | |
| Concrete Perimeter | |
| Brick,Circular | |
| Patio, Brick Paver Patio | |
| — | |
| 84X103 | |
| — | |
| Full | |
| Vaulted/Cathedral Ceilings, Hardwood Floors, First Floor Bedroom, First Floor Full Bath, Walk-In Closet(s) | |
| Double Oven, Range, Microwave, Dishwasher, High End Refrigerator, Washer, Dryer, Disposal, Stainless Steel Appliance(s), Cooktop, Range Hood | |
| Not in DB | |
| — | |
| — | |
| — | |
| Wood Burning, Gas Log, Gas Starter |
Tax History
| Year | Property Taxes |
|---|---|
| 2019 | $10,438 |
Contact Agent
Nearby Similar Homes
Nearby Sold Comparables
Contact Agent
Listing Provided By
Berger & Co. Realtors Ltd

