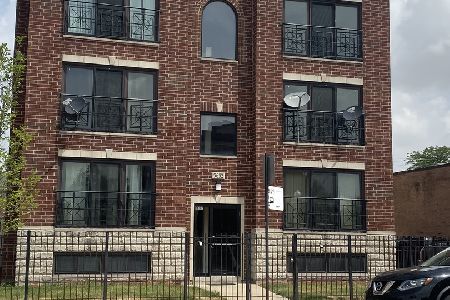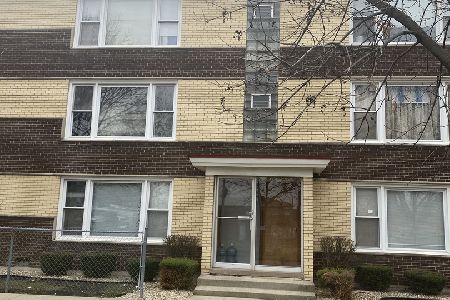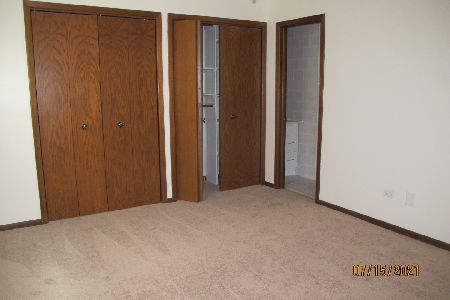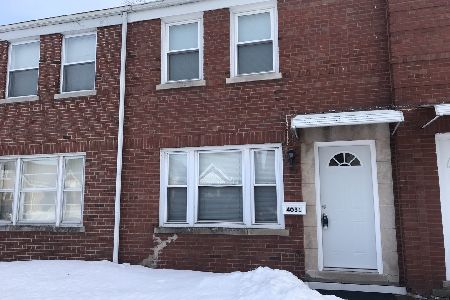5652 63rd Street, Clearing, Chicago, Illinois 60638
$285,000
|
Sold
|
|
| Status: | Closed |
| Sqft: | 2,200 |
| Cost/Sqft: | $130 |
| Beds: | 1 |
| Baths: | 3 |
| Year Built: | 2008 |
| Property Taxes: | $2,594 |
| Days On Market: | 1470 |
| Lot Size: | 0,00 |
Description
Unlike anything else in the area! Freshly updated, huge three-bedroom, two-and-a-half bath, duplex down condo. You will be impressed with the amount of space and beautiful enhancements throughout this unit. Hardwood floors throughout the first floor connect you from your spacious living room with juliet balcony and gas fireplace, to your kitchen with dual-tone cabinets, granite countertops, and brand new SS appliances. The peninsula offers ample seating but there is space for a table as well! Down the hall is your refreshed powder room and primary bedroom with dual closets, extra-large en suite bathroom with two vanities, jacuzzi tub, and separate shower. On the lower level, you will be impressed with the large family room with soaring ceilings and your 2nd gas fireplace! Two more bedrooms, a full bath, and a full laundry room complete this unit perfectly. Ample closet and storage space throughout. Deck off of primary bedroom. Freshly painted. Assigned parking space included. This unit is vacant and ready for its new owner. Come see it today!!
Property Specifics
| Condos/Townhomes | |
| 4 | |
| — | |
| 2008 | |
| Full | |
| — | |
| No | |
| — |
| Cook | |
| — | |
| 350 / Monthly | |
| Water,Parking,Insurance,Exterior Maintenance,Lawn Care,Scavenger,Snow Removal | |
| Lake Michigan,Public | |
| Public Sewer | |
| 11258961 | |
| 19174300441001 |
Property History
| DATE: | EVENT: | PRICE: | SOURCE: |
|---|---|---|---|
| 2 May, 2008 | Sold | $258,000 | MRED MLS |
| 25 Jan, 2008 | Under contract | $269,900 | MRED MLS |
| 25 Jan, 2008 | Listed for sale | $269,900 | MRED MLS |
| 6 Dec, 2021 | Sold | $285,000 | MRED MLS |
| 31 Oct, 2021 | Under contract | $285,000 | MRED MLS |
| 29 Oct, 2021 | Listed for sale | $285,000 | MRED MLS |
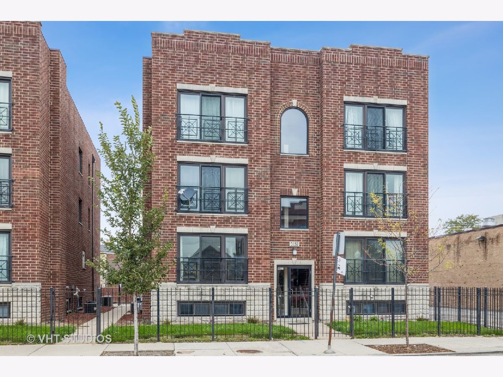
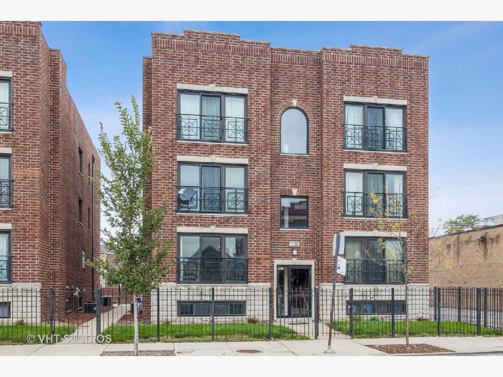
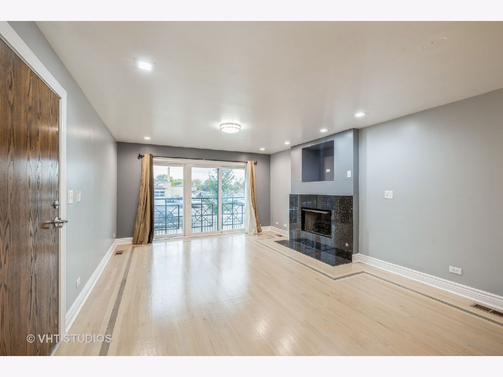
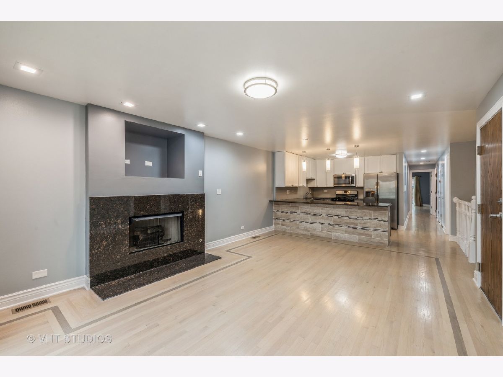
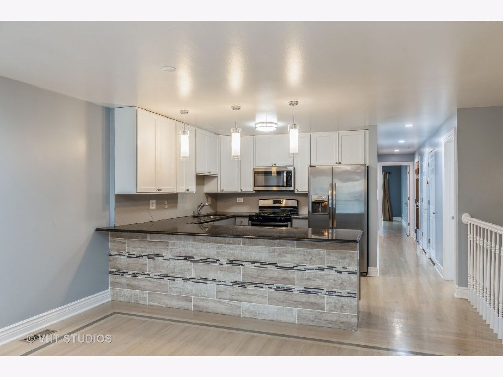
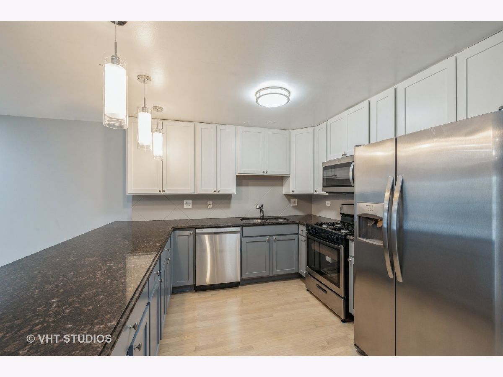
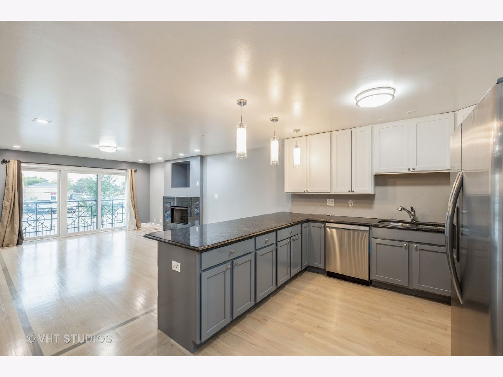
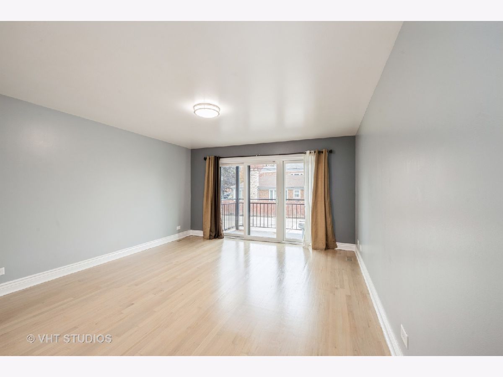
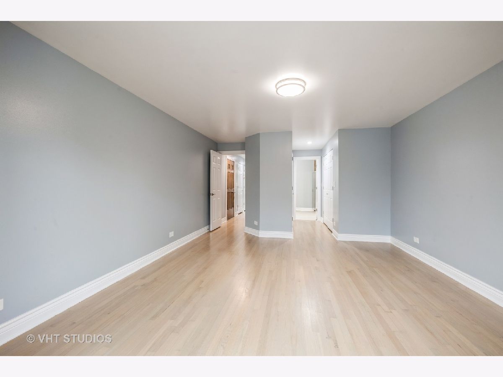
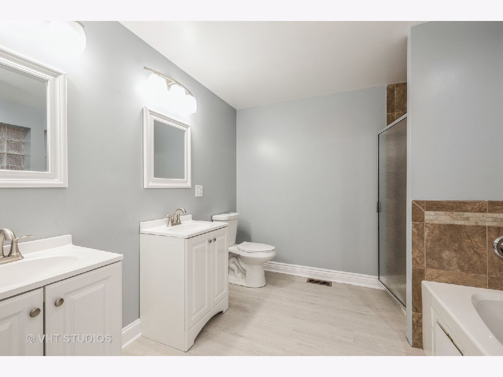
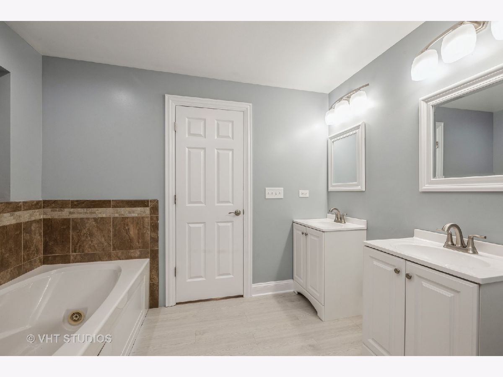
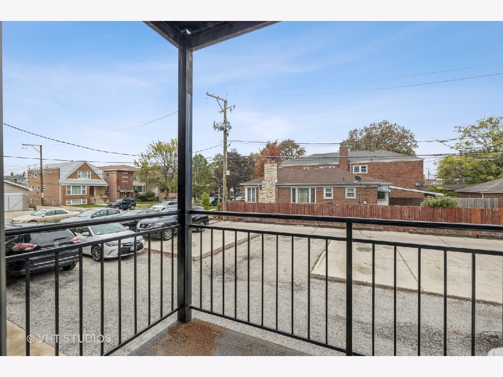
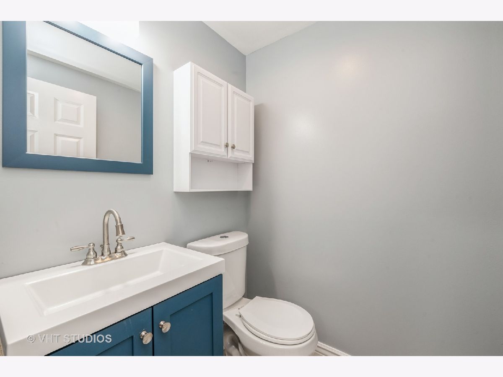
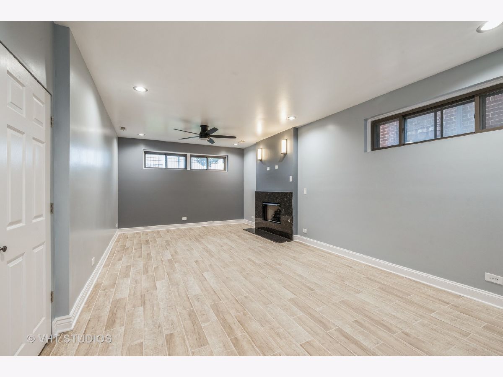
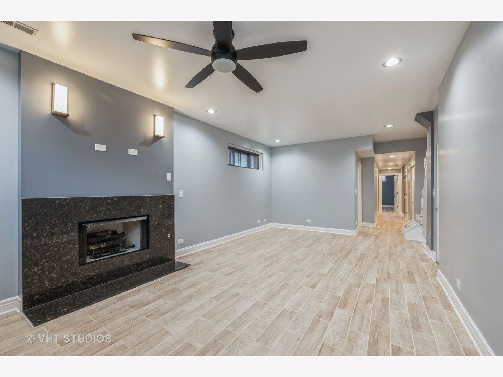
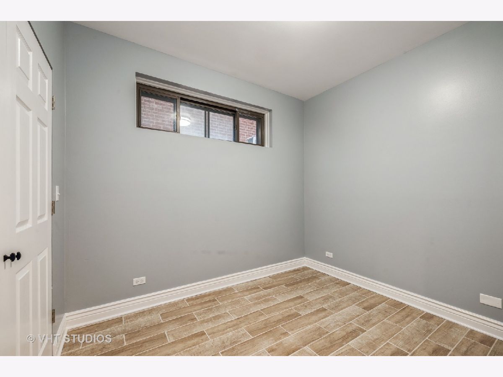
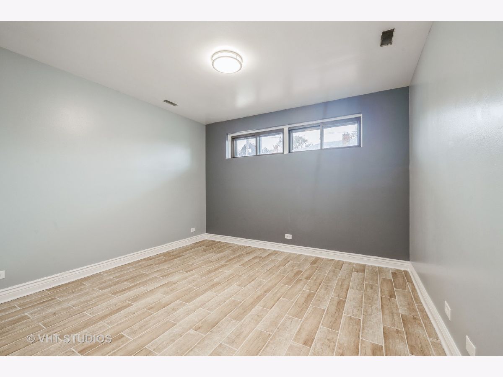
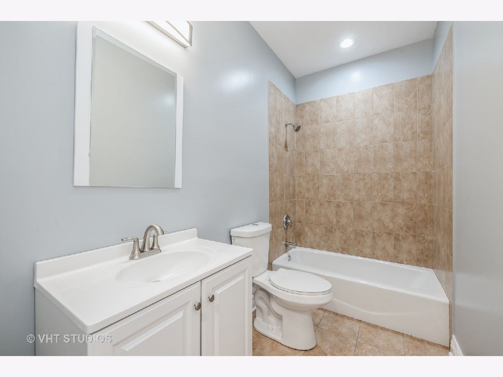
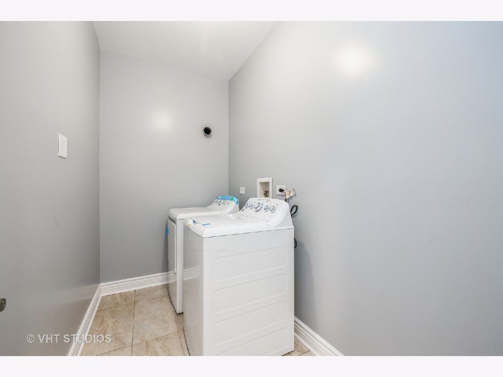
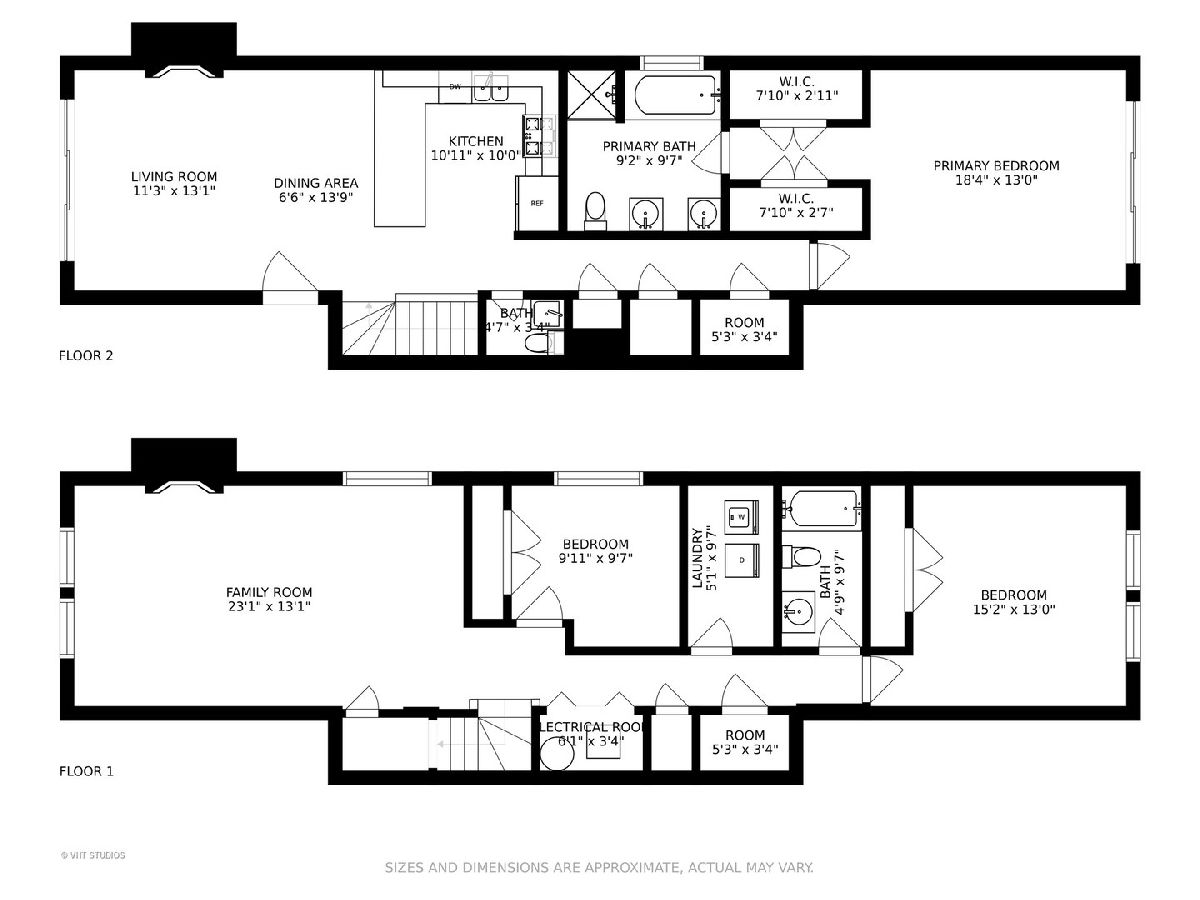
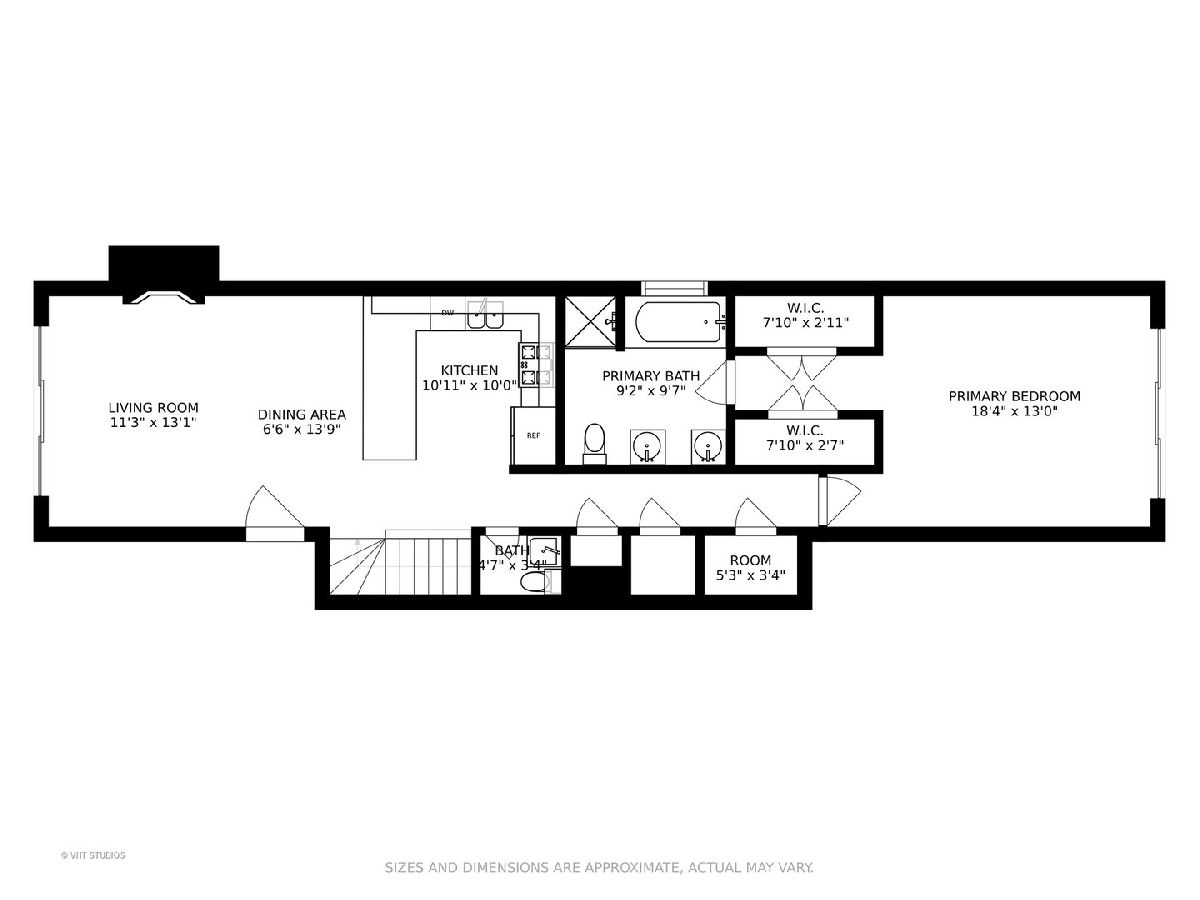
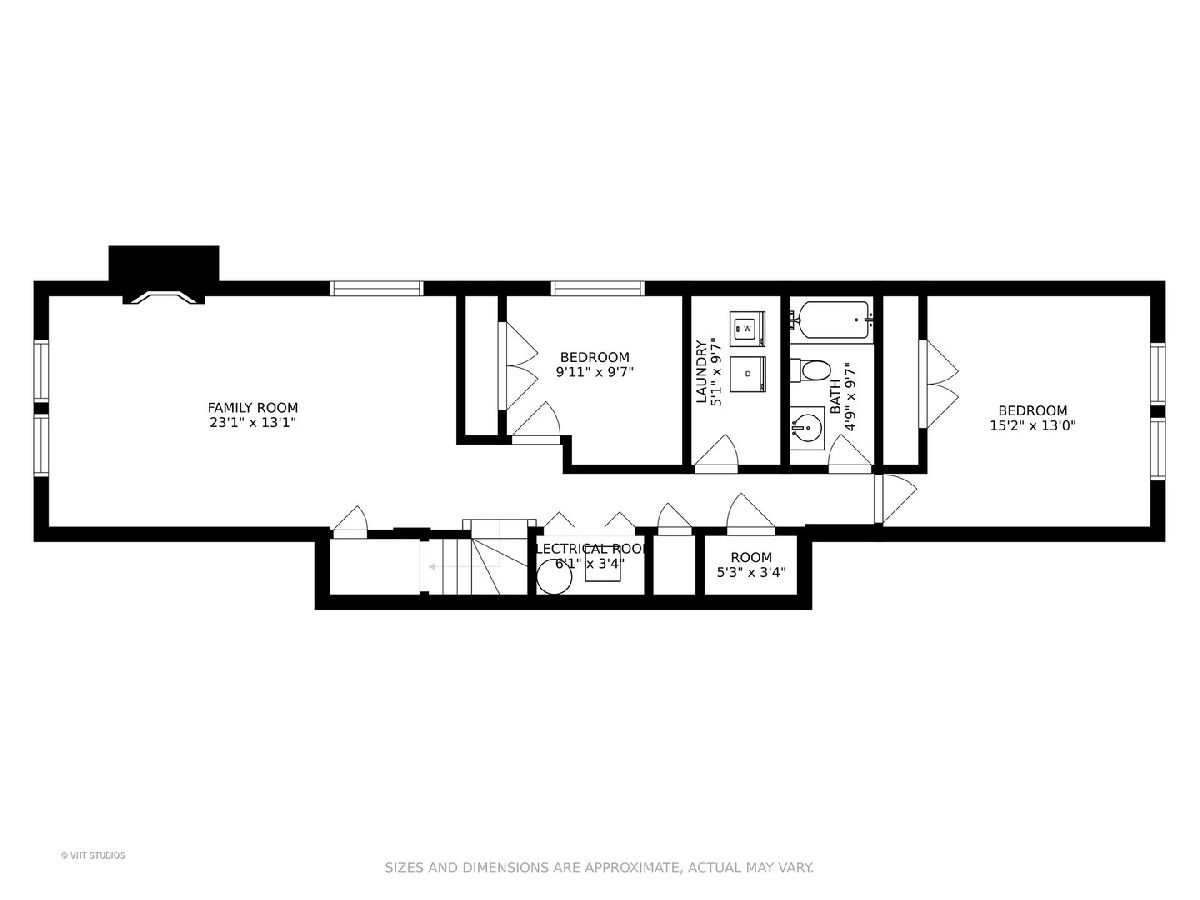
Room Specifics
Total Bedrooms: 3
Bedrooms Above Ground: 1
Bedrooms Below Ground: 2
Dimensions: —
Floor Type: Ceramic Tile
Dimensions: —
Floor Type: Ceramic Tile
Full Bathrooms: 3
Bathroom Amenities: Whirlpool,Separate Shower,Double Sink
Bathroom in Basement: 1
Rooms: No additional rooms
Basement Description: Finished
Other Specifics
| — | |
| — | |
| — | |
| — | |
| — | |
| COMMON | |
| — | |
| Full | |
| Hardwood Floors, First Floor Bedroom, Laundry Hook-Up in Unit, Walk-In Closet(s), Dining Combo | |
| Range, Microwave, Dishwasher, Refrigerator, Washer, Dryer | |
| Not in DB | |
| — | |
| — | |
| — | |
| Gas Log, Gas Starter |
Tax History
| Year | Property Taxes |
|---|---|
| 2021 | $2,594 |
Contact Agent
Nearby Similar Homes
Nearby Sold Comparables
Contact Agent
Listing Provided By
Baird & Warner


