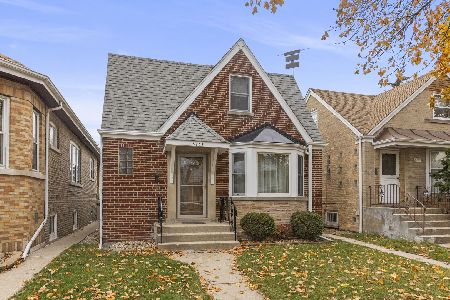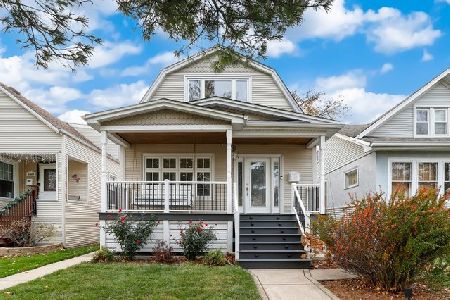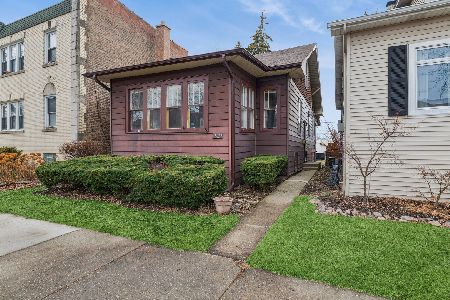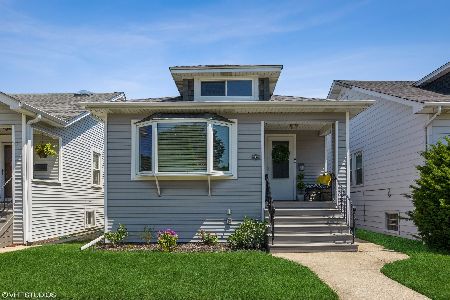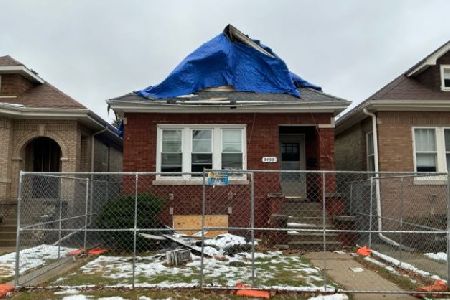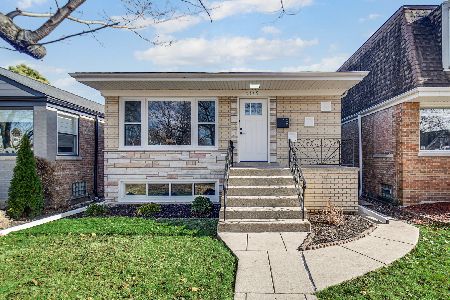5652 Mason Avenue, Jefferson Park, Chicago, Illinois 60646
$387,000
|
Sold
|
|
| Status: | Closed |
| Sqft: | 2,150 |
| Cost/Sqft: | $181 |
| Beds: | 4 |
| Baths: | 3 |
| Year Built: | 1937 |
| Property Taxes: | $4,668 |
| Days On Market: | 2241 |
| Lot Size: | 0,09 |
Description
GORGEOUS 2150 sq. ft BUNGALOW in sought-after GLADSTONE PARK border of South EDGEBROOK with tons of natural light. Many modern updates and features, OPEN contemporary floor plan, exposed oak staircase, recessed lighting, Gleaming oak and maple floors, Crown molding and clear entry to lower level. Full Modern ceramic baths w/mosaic accents on all 3 levels. DREAM timeless chefs kitchen with all the attractive feature *Custom 42" maple cabinetry, rich dark granite counters, convenient center island w/ teardrop lighting and separate breakfast bar, Amazing customized pantry, high-end stainless steel appliances, Beautiful maple floors and Mosaic backsplash. Large bedrooms w/ plenty of closet space and storage, Amazing entertaining area w/recessed lighting on lower level with bath shoji walls for bedroom, summer kitchen, laundry, storage and private exterior entry. Bike path, Edgebrook golf course, Mariano's, Wholefoods, Forest preserve, 90/94 and METRA all conveniently close.
Property Specifics
| Single Family | |
| — | |
| Bungalow | |
| 1937 | |
| Full | |
| BUNGALOW | |
| No | |
| 0.09 |
| Cook | |
| Gladstone Park | |
| — / Not Applicable | |
| None | |
| Lake Michigan | |
| Public Sewer | |
| 10589121 | |
| 13054260230000 |
Property History
| DATE: | EVENT: | PRICE: | SOURCE: |
|---|---|---|---|
| 24 Jan, 2020 | Sold | $387,000 | MRED MLS |
| 3 Jan, 2020 | Under contract | $389,900 | MRED MLS |
| 9 Dec, 2019 | Listed for sale | $389,900 | MRED MLS |
Room Specifics
Total Bedrooms: 5
Bedrooms Above Ground: 4
Bedrooms Below Ground: 1
Dimensions: —
Floor Type: Hardwood
Dimensions: —
Floor Type: Hardwood
Dimensions: —
Floor Type: Hardwood
Dimensions: —
Floor Type: —
Full Bathrooms: 3
Bathroom Amenities: Soaking Tub
Bathroom in Basement: 1
Rooms: Kitchen,Bedroom 5
Basement Description: Finished,Exterior Access
Other Specifics
| 2.5 | |
| Concrete Perimeter | |
| — | |
| Patio, Brick Paver Patio, Storms/Screens | |
| Landscaped | |
| 30 X 125 | |
| Finished,Interior Stair | |
| — | |
| Skylight(s), Hardwood Floors, First Floor Bedroom, In-Law Arrangement, First Floor Full Bath | |
| Range, Microwave, Dishwasher, Refrigerator, High End Refrigerator, Stainless Steel Appliance(s) | |
| Not in DB | |
| Sidewalks, Street Lights, Street Paved | |
| — | |
| — | |
| — |
Tax History
| Year | Property Taxes |
|---|---|
| 2020 | $4,668 |
Contact Agent
Nearby Similar Homes
Nearby Sold Comparables
Contact Agent
Listing Provided By
RE/MAX City

