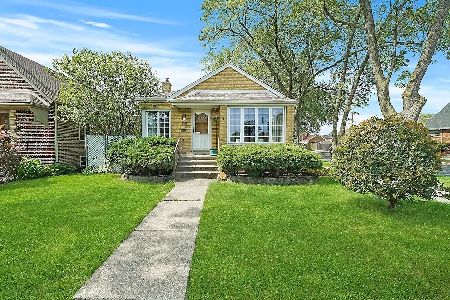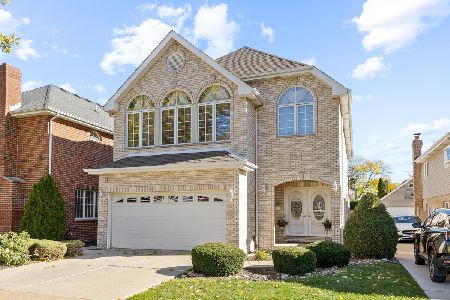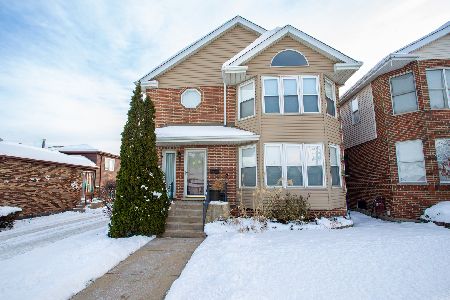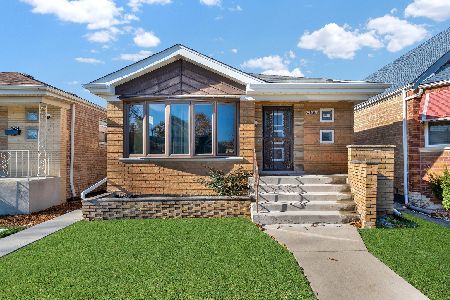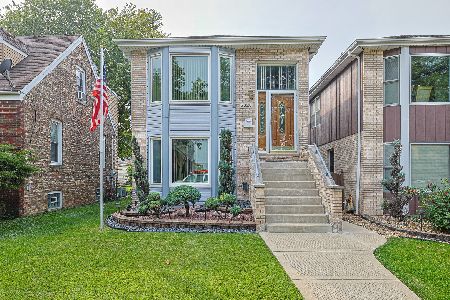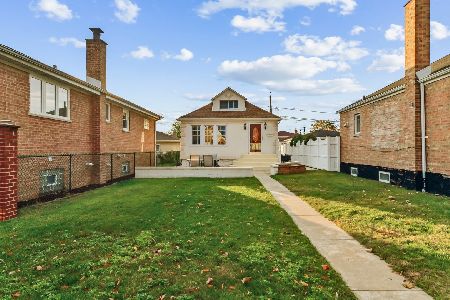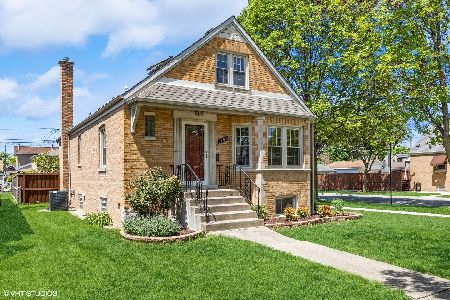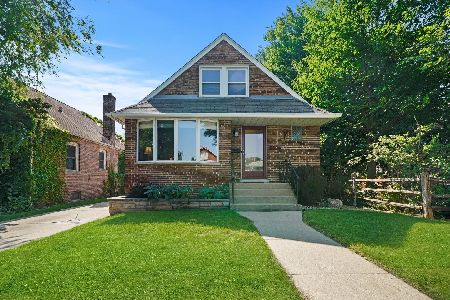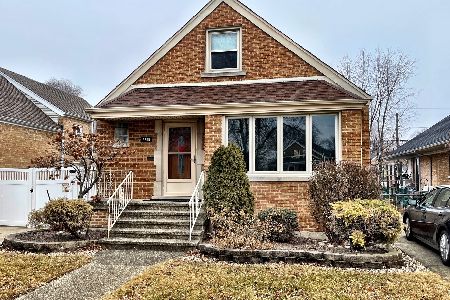5656 Nagle Avenue, Garfield Ridge, Chicago, Illinois 60638
$350,000
|
Sold
|
|
| Status: | Closed |
| Sqft: | 2,274 |
| Cost/Sqft: | $160 |
| Beds: | 4 |
| Baths: | 2 |
| Year Built: | 1953 |
| Property Taxes: | $4,032 |
| Days On Market: | 820 |
| Lot Size: | 0,00 |
Description
STUNNING 5BR Brick Cape Cod on a Beautiful Corner Lot nestled in the Heart of Garfield Ridge!! Wow!! This Amazing 5BR 2-Bath Brick Cape Cod is the One You've Been Waiting For! This Spectacular home with tons and tons of Recent updates shows like New Construction! Nestled on a Gorgeous Corner Lot just west of Narragansett Ave, and in the Heart of Garfield Ridge, this home will leave you Breathless! Freshly & Professionally Painted Throughout! Beautiful Kitchen with recent Granite Counters, New Glass Tile Backsplash, New Fixtures, and Newer Stainless Kitchen Appliances! The Main Level of the Home also features 2 Roomy Bedrooms, with Sliding Glass Doors from the Master Bedroom out onto your Rear Wooden Deck! Also, prepare to be pampered in your New Main Level luxury bath with Jacuzzi Tub! The Upper level features 2 additional Huge Bedrooms, and Lots of Closet and Storage Space! A Few Step Down into Your Recently Finished AMAZING Basement, and You'll Feel like You're in a Vacation Getaway! Beautifully appointed throughout, you're going to just Love the Family Room, Recreation/Exercise Rm, 5th Bedroom or Office, another Gorgeous Newer Full Bath, and a Newer High-End Washer and Dryer!!! All the Windows were replaced over the past 5 to 15 years! The Roof has 30 Year Architectural shingles! Newer Front Bay Window with a Lifetime Warranty! The Furnace is barely 2 Years Old and the Central was replaced in 2016! Also replaced is a Brand New Hot Water Heater! New Doors! There's just Too Many Updates to List! Sitting on the Perfect Corner lot, with a freshly painted deck, Paver Patio, Lovely Gazebo, and more, you'll no doubt soon be enjoying those Summer BBQ's and Fall gatherings around an outdoor fireplace! Topping off the Perfect Yard, is a great big 2 Car Garage w/ a Paver Storage area behind it, and special APP to control your garage door from your phone! Wow!! This Gorgeous Home will Steal Your Heart!!!
Property Specifics
| Single Family | |
| — | |
| — | |
| 1953 | |
| — | |
| — | |
| No | |
| — |
| Cook | |
| — | |
| 0 / Not Applicable | |
| — | |
| — | |
| — | |
| 11912175 | |
| 19182140280000 |
Property History
| DATE: | EVENT: | PRICE: | SOURCE: |
|---|---|---|---|
| 7 Nov, 2023 | Sold | $350,000 | MRED MLS |
| 23 Oct, 2023 | Under contract | $364,900 | MRED MLS |
| 19 Oct, 2023 | Listed for sale | $364,900 | MRED MLS |
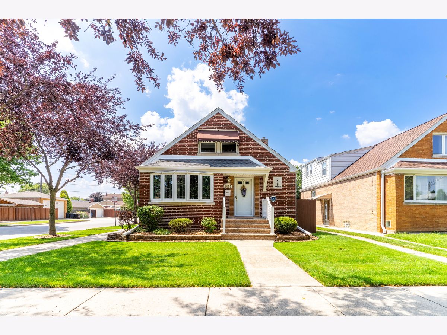
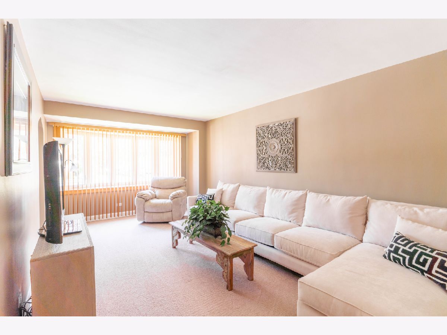
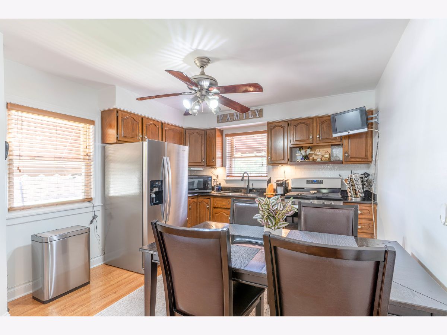
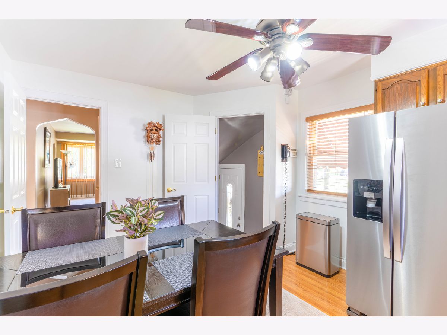
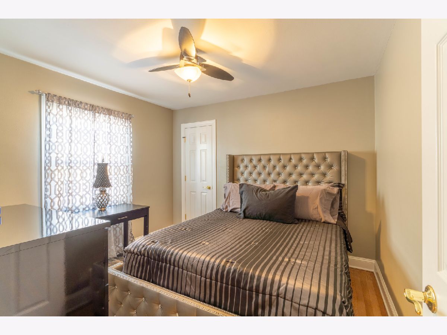
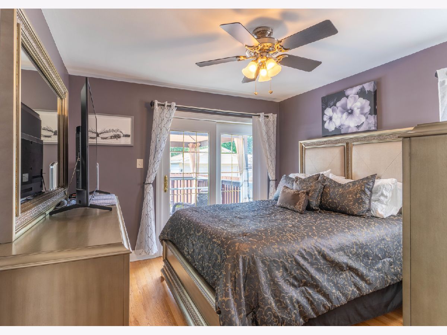
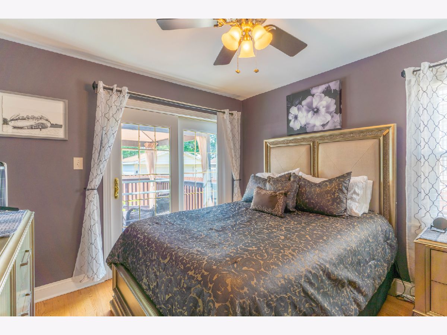
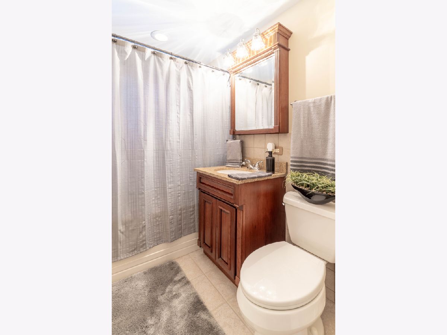
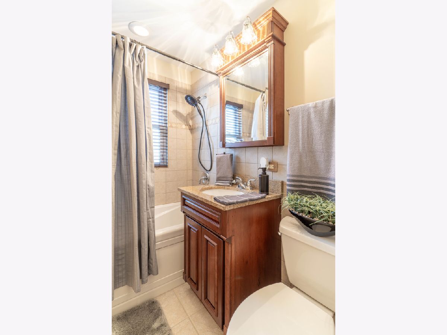
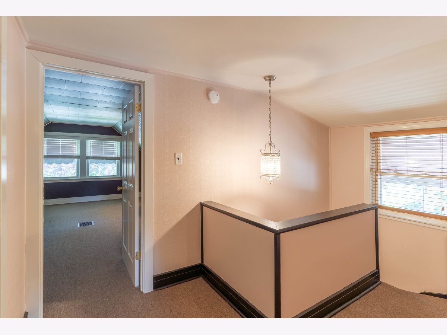

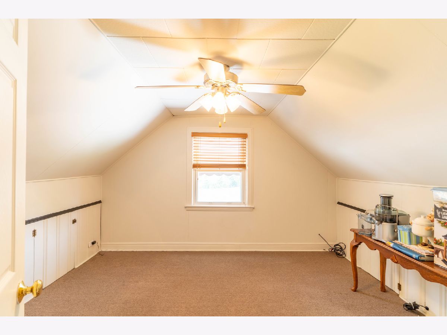
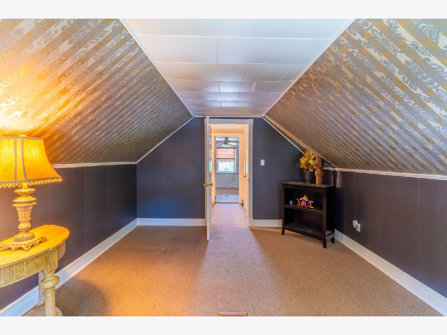
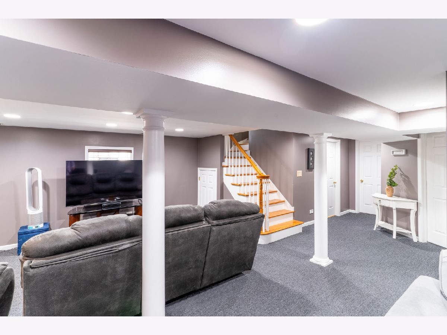
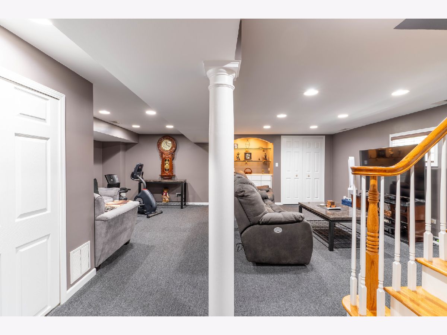
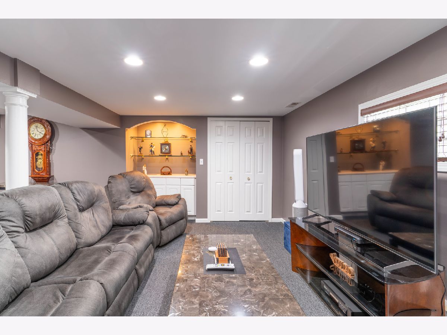
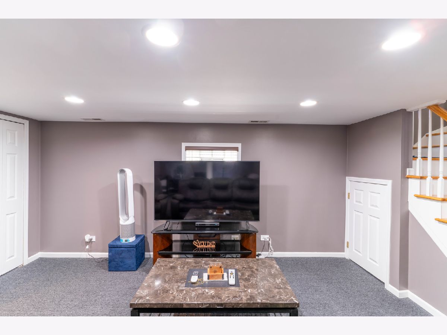
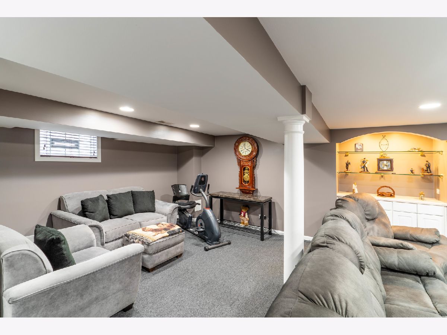
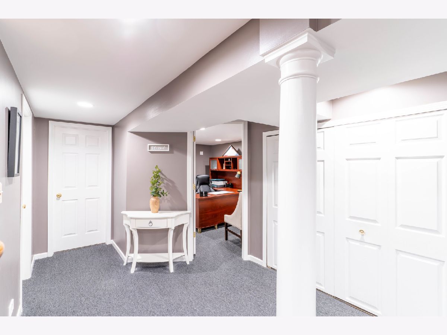
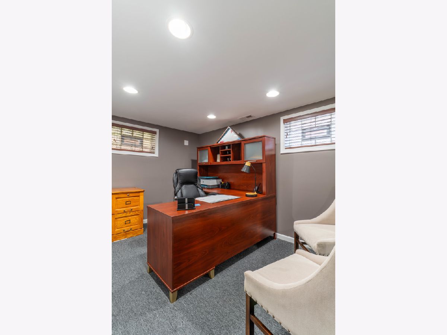
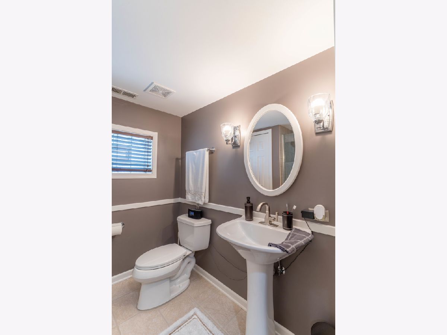
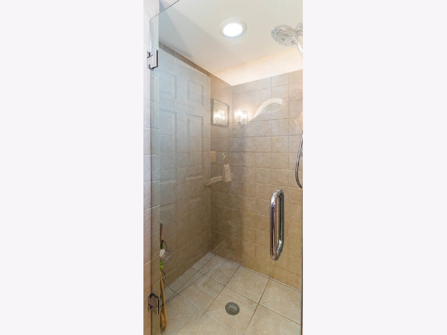
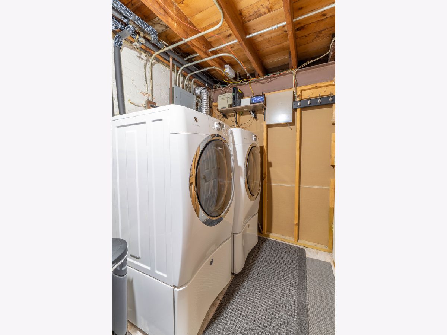
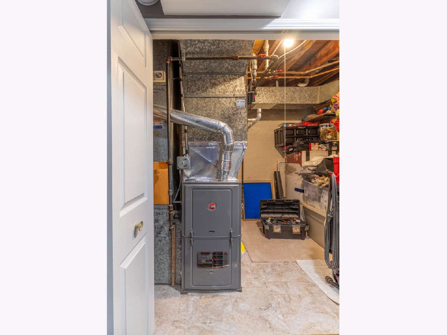
Room Specifics
Total Bedrooms: 5
Bedrooms Above Ground: 4
Bedrooms Below Ground: 1
Dimensions: —
Floor Type: —
Dimensions: —
Floor Type: —
Dimensions: —
Floor Type: —
Dimensions: —
Floor Type: —
Full Bathrooms: 2
Bathroom Amenities: —
Bathroom in Basement: 1
Rooms: —
Basement Description: Finished
Other Specifics
| 2 | |
| — | |
| Concrete,Side Drive | |
| — | |
| — | |
| 30X125 | |
| — | |
| — | |
| — | |
| — | |
| Not in DB | |
| — | |
| — | |
| — | |
| — |
Tax History
| Year | Property Taxes |
|---|---|
| 2023 | $4,032 |
Contact Agent
Nearby Similar Homes
Contact Agent
Listing Provided By
Double TT Real Estate Inc.

