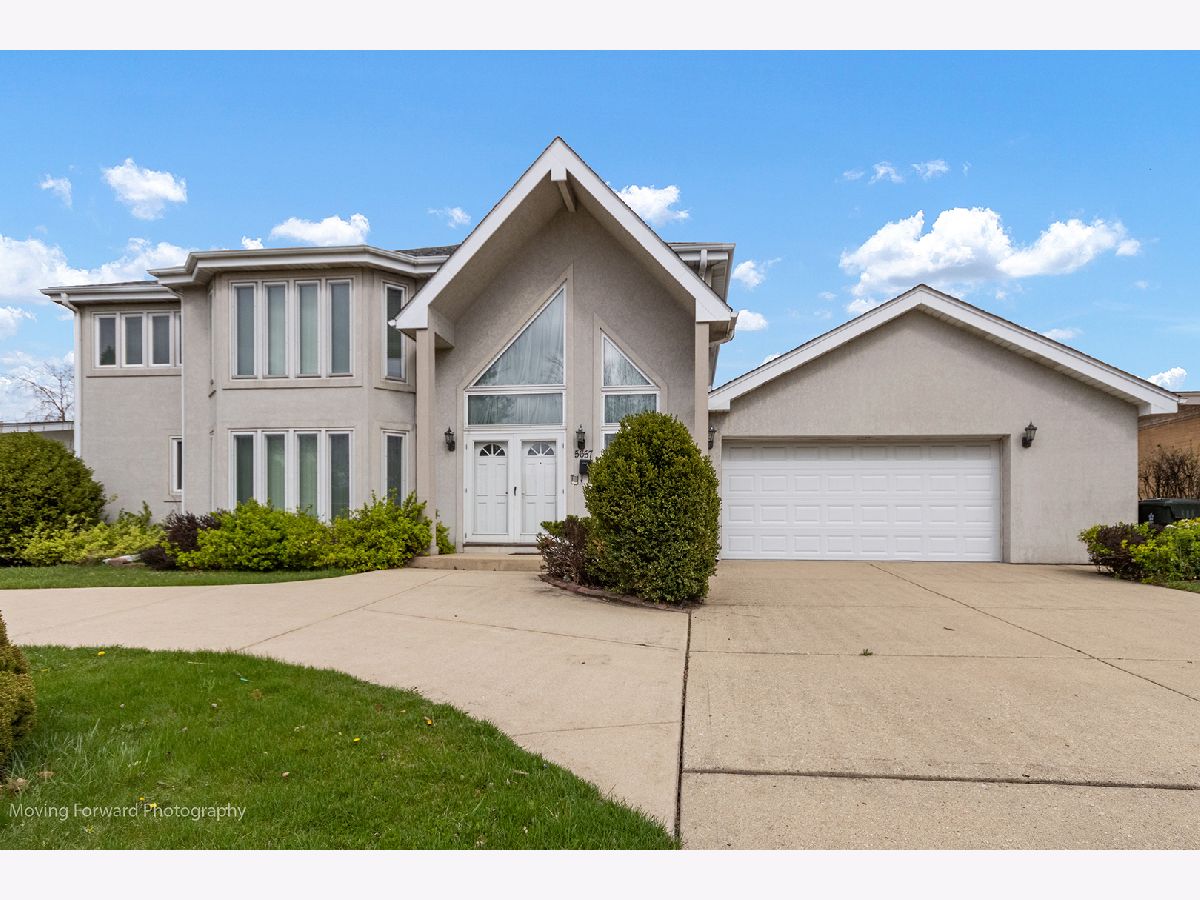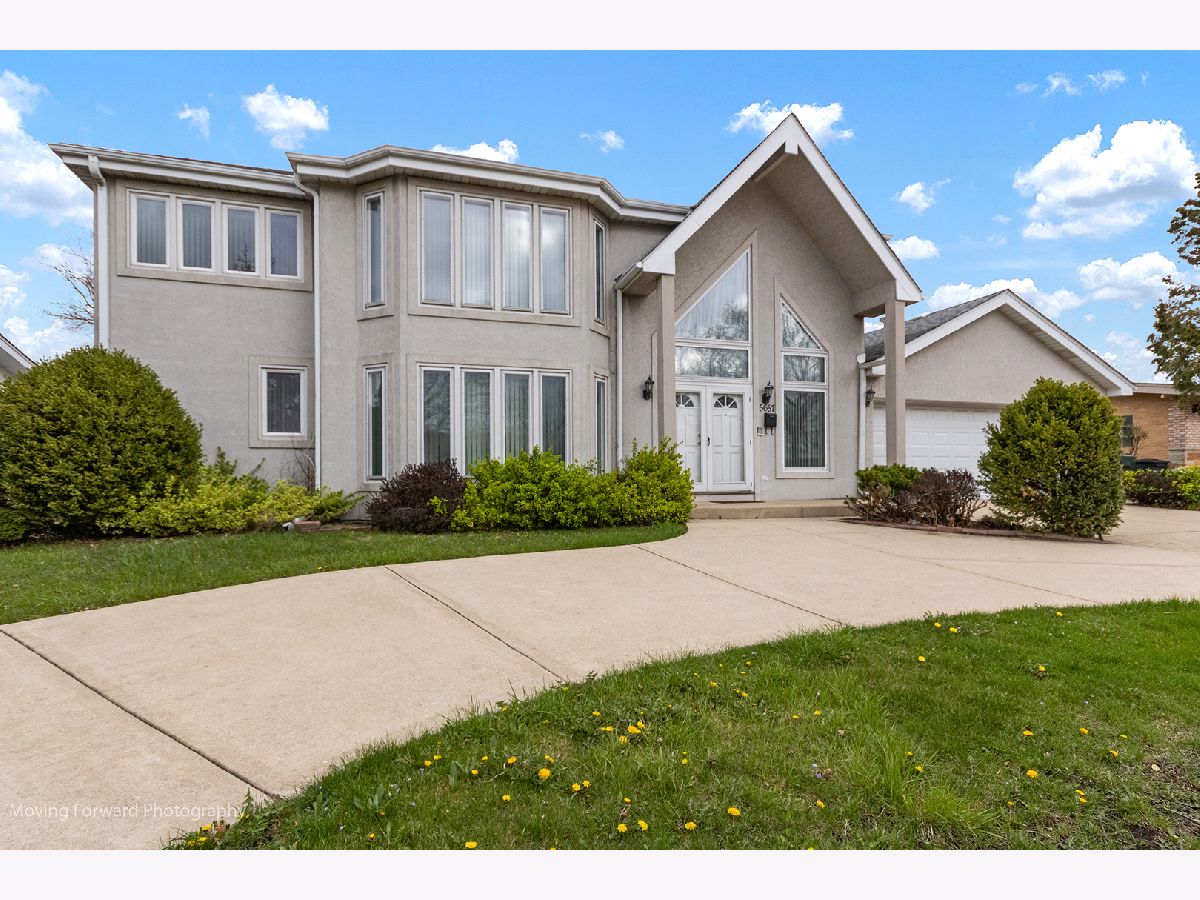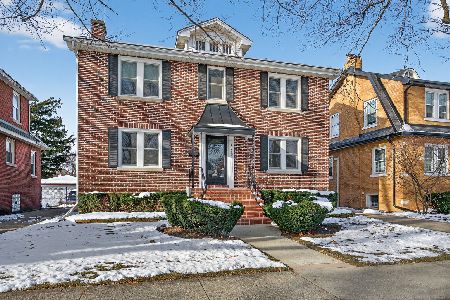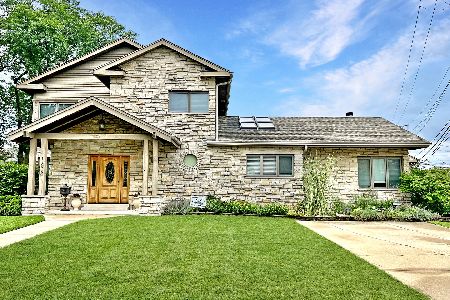5657 Crescent Avenue, Norwood Park, Illinois 60631
$785,000
|
Sold
|
|
| Status: | Closed |
| Sqft: | 3,590 |
| Cost/Sqft: | $228 |
| Beds: | 4 |
| Baths: | 5 |
| Year Built: | 1995 |
| Property Taxes: | $7,578 |
| Days On Market: | 259 |
| Lot Size: | 0,20 |
Description
Still accommodating showings. Stately 4 Bedroom Colonial in Norwood Park - Maine South School District! A circular driveway welcomes you to this beautifully maintained, move-in ready home featuring a grand two-story foyer with an elegant oak staircase. Freshly repainted inside, the home offers a bright living room, formal dining room with garden views, and a gourmet kitchen with granite countertops, center island, breakfast bar, and newer stainless-steel appliances. Enjoy a first-floor bedroom suite with private bath and walk-in closet - ideal for guests or multi-generational living. The spacious family room features a cathedral ceiling and cozy fireplace. Upstairs, the luxurious primary suite includes his-and hers walk-in closets, Jacuzzi tub, and stand-up shower. The finished basement boasts a stone fireplace, and a large bedroom with bathroom. Newer roof, hardwood floors throughout, patio and lush garden. First floor laundry room. Close to Blue Line CTA, expressways, O'Hare airport, shopping, dining, and entertainment. Better than new. Welcome home!
Property Specifics
| Single Family | |
| — | |
| — | |
| 1995 | |
| — | |
| — | |
| No | |
| 0.2 |
| Cook | |
| — | |
| 0 / Not Applicable | |
| — | |
| — | |
| — | |
| 12357093 | |
| 12024190140000 |
Nearby Schools
| NAME: | DISTRICT: | DISTANCE: | |
|---|---|---|---|
|
Grade School
Pennoyer Elementary School |
79 | — | |
|
Middle School
Pennoyer Elementary School |
79 | Not in DB | |
|
High School
Maine South High School |
207 | Not in DB | |
Property History
| DATE: | EVENT: | PRICE: | SOURCE: |
|---|---|---|---|
| 18 Jul, 2025 | Sold | $785,000 | MRED MLS |
| 24 May, 2025 | Under contract | $819,900 | MRED MLS |
| — | Last price change | $809,999 | MRED MLS |
| 6 May, 2025 | Listed for sale | $809,999 | MRED MLS |































Room Specifics
Total Bedrooms: 5
Bedrooms Above Ground: 4
Bedrooms Below Ground: 1
Dimensions: —
Floor Type: —
Dimensions: —
Floor Type: —
Dimensions: —
Floor Type: —
Dimensions: —
Floor Type: —
Full Bathrooms: 5
Bathroom Amenities: Whirlpool,Separate Shower,Bidet,Soaking Tub
Bathroom in Basement: 1
Rooms: —
Basement Description: —
Other Specifics
| 2.5 | |
| — | |
| — | |
| — | |
| — | |
| 84X102 | |
| — | |
| — | |
| — | |
| — | |
| Not in DB | |
| — | |
| — | |
| — | |
| — |
Tax History
| Year | Property Taxes |
|---|---|
| 2025 | $7,578 |
Contact Agent
Nearby Similar Homes
Nearby Sold Comparables
Contact Agent
Listing Provided By
Berkshire Hathaway HomeServices Chicago










