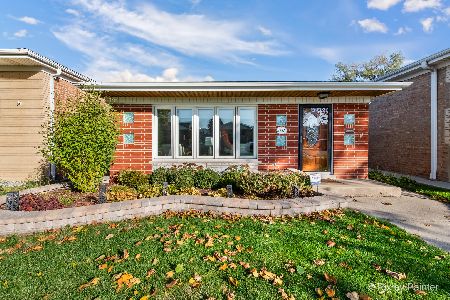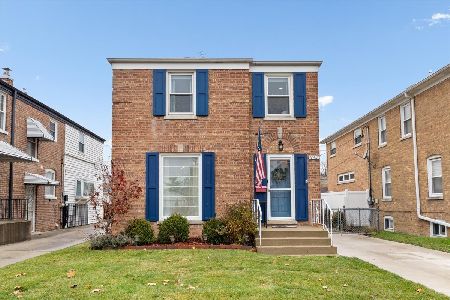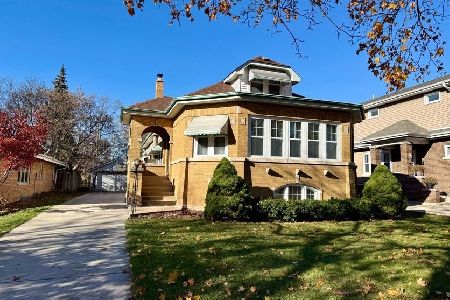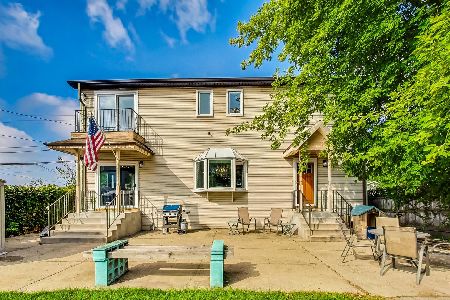5657 Harlem Avenue, Norwood Park, Chicago, Illinois 60631
$370,000
|
Sold
|
|
| Status: | Closed |
| Sqft: | 1,561 |
| Cost/Sqft: | $231 |
| Beds: | 3 |
| Baths: | 2 |
| Year Built: | 1959 |
| Property Taxes: | $5,337 |
| Days On Market: | 2844 |
| Lot Size: | 0,20 |
Description
THIS GORGEOUS NORWOOD PARK STEP RANCH WILL SURPRISE & IMPRESS YOU WITH ALL IT HAS TO OFFER. IT FEATURES 3 BEDROOMS, 2 FULL MARBLE-TILED BATHS. KITCHEN WITH CHERRY CABINETS, GRANITE COUNTERTOPS, STAINLESS STEEL APPLIANCES, RECESSED LIGHTS & SPACE FOR A BREAKFAST TABLE. LIVING ROOM HAS RECENTLY REFINISHED HARDWOOD FLOORS, DINING ROOM OPENS UP TO HUGE 32'x14' DECK & BACK YARD. MASTER BEDROOM HAS FRENCH DOORS TO A PRIVATE INDOOR SPA ROOM WITH HOT TUB & SLIDER DOORS THAT LEAD TO DECK & BACK YARD. MAIN LEVEL LAUNDRY ROOM. LOTS OF UPDATES INCLUDE NEW SOUNDPROOF WINDOWS, NEW DOUBLE FRONT DOORS, NEWER ARCHITECTURAL SHINGLES ROOF, SKYLIGHTS, NEWER FURNACE, NEW KITCHEN & DINING ROOM FLOOR TILE. LOWER LEVEL FEATURES GRAND FAMILY ROOM WITH PLENTY OF CLOSET SPACE & FULL BATHROOM. 2 CAR ATTACHED HEATED GARAGE. HUGE 50'x175' LOT IS PERFECT PLACE TO RELAX & ENJOY YOUR SUMMER DAYS, INCLUDES A SHED FOR ALL YOUR GARDENING TOOLS. HIGH-RATED SCHOOLS, CLOSE TO BLUE LINE, KENNEDY, SHOPPING, RESTAURANTS & MORE
Property Specifics
| Single Family | |
| — | |
| Step Ranch | |
| 1959 | |
| Full,Walkout | |
| — | |
| No | |
| 0.2 |
| Cook | |
| — | |
| 0 / Not Applicable | |
| None | |
| Lake Michigan,Public | |
| Public Sewer | |
| 09915401 | |
| 13063160080000 |
Nearby Schools
| NAME: | DISTRICT: | DISTANCE: | |
|---|---|---|---|
|
Grade School
Norwood Park Elementary School |
299 | — | |
|
Middle School
Norwood Park Elementary School |
299 | Not in DB | |
|
High School
Taft High School |
299 | Not in DB | |
Property History
| DATE: | EVENT: | PRICE: | SOURCE: |
|---|---|---|---|
| 25 May, 2018 | Sold | $370,000 | MRED MLS |
| 24 Apr, 2018 | Under contract | $359,900 | MRED MLS |
| 12 Apr, 2018 | Listed for sale | $359,900 | MRED MLS |
Room Specifics
Total Bedrooms: 3
Bedrooms Above Ground: 3
Bedrooms Below Ground: 0
Dimensions: —
Floor Type: Hardwood
Dimensions: —
Floor Type: Hardwood
Full Bathrooms: 2
Bathroom Amenities: —
Bathroom in Basement: 1
Rooms: Foyer,Deck,Other Room,Breakfast Room
Basement Description: Finished,Exterior Access,Bathroom Rough-In
Other Specifics
| 2 | |
| Concrete Perimeter | |
| Concrete,Side Drive | |
| Deck, Storms/Screens | |
| Fenced Yard | |
| 50' X 175' | |
| — | |
| Full | |
| Skylight(s), Hot Tub, Hardwood Floors, First Floor Bedroom, First Floor Laundry, First Floor Full Bath | |
| Refrigerator, Washer, Dryer, Disposal, Stainless Steel Appliance(s), Cooktop, Built-In Oven | |
| Not in DB | |
| Sidewalks, Street Lights, Street Paved | |
| — | |
| — | |
| — |
Tax History
| Year | Property Taxes |
|---|---|
| 2018 | $5,337 |
Contact Agent
Nearby Similar Homes
Nearby Sold Comparables
Contact Agent
Listing Provided By
Coldwell Banker Residential









