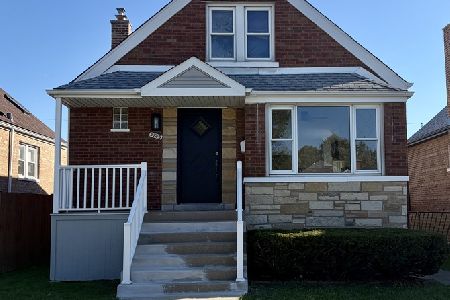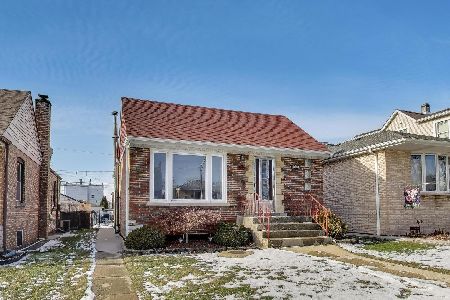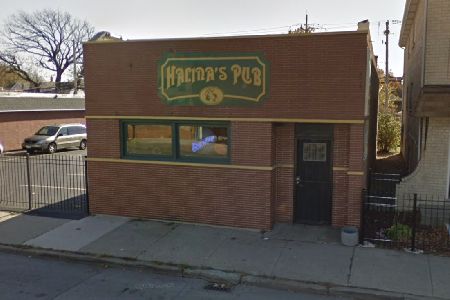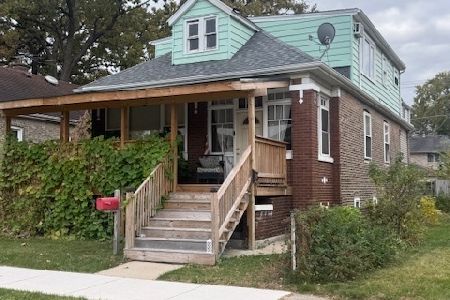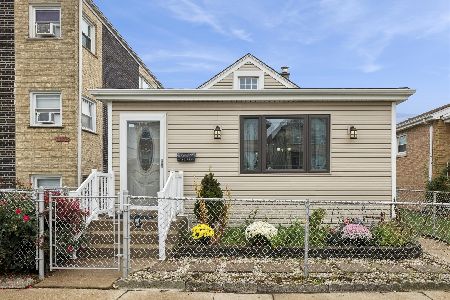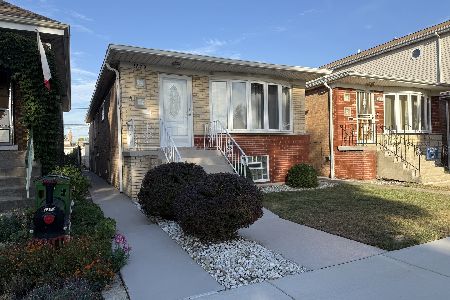5659 Nordica Avenue, Garfield Ridge, Chicago, Illinois 60638
$390,000
|
Sold
|
|
| Status: | Closed |
| Sqft: | 1,800 |
| Cost/Sqft: | $214 |
| Beds: | 3 |
| Baths: | 2 |
| Year Built: | 1950 |
| Property Taxes: | $3,325 |
| Days On Market: | 1590 |
| Lot Size: | 0,11 |
Description
***multiple offers received, calling for best & final by Sunday, October 3rd at 6:00 PM CST*** Beautifully updated, meticulously maintained raised ranch on a highly desirable corner lot. 4 bedrooms (3 above grade, 1 in basement), 2 bathrooms, gorgeous finished basement, hardwood floors, and high-end appliances throughout home. Some of the many updates include a new stamped concrete patio leading out to an enormous backyard oasis (perfect for entertaining!), privacy fence, attached one-car garage with new floor, and new sidewalks / driveway apron all around. Come check out this backyard...you'll forget you're in the city, bring your ideas - new garage? in-ground pool? The opportunities are endless. Two blocks from Valley Forge park, perfectly positioned in the Garfield Ridge neighborhood with easy access to great restaurants, I-55, Midway Airport, public transit Metra stop 1 mile away and plenty of CTA options).
Property Specifics
| Single Family | |
| — | |
| Ranch | |
| 1950 | |
| Full | |
| — | |
| No | |
| 0.11 |
| Cook | |
| — | |
| 0 / Not Applicable | |
| None | |
| Lake Michigan | |
| Public Sewer | |
| 11216808 | |
| 19181110460000 |
Property History
| DATE: | EVENT: | PRICE: | SOURCE: |
|---|---|---|---|
| 16 Nov, 2012 | Sold | $125,000 | MRED MLS |
| 22 Oct, 2012 | Under contract | $137,500 | MRED MLS |
| — | Last price change | $140,000 | MRED MLS |
| 26 Mar, 2012 | Listed for sale | $140,000 | MRED MLS |
| 25 Apr, 2014 | Sold | $260,000 | MRED MLS |
| 4 Mar, 2014 | Under contract | $289,900 | MRED MLS |
| 21 Oct, 2013 | Listed for sale | $289,900 | MRED MLS |
| 26 Oct, 2021 | Sold | $390,000 | MRED MLS |
| 3 Oct, 2021 | Under contract | $385,000 | MRED MLS |
| 12 Sep, 2021 | Listed for sale | $385,000 | MRED MLS |

















Room Specifics
Total Bedrooms: 4
Bedrooms Above Ground: 3
Bedrooms Below Ground: 1
Dimensions: —
Floor Type: Hardwood
Dimensions: —
Floor Type: Hardwood
Dimensions: —
Floor Type: Ceramic Tile
Full Bathrooms: 2
Bathroom Amenities: Whirlpool
Bathroom in Basement: 1
Rooms: No additional rooms
Basement Description: Finished
Other Specifics
| 1 | |
| — | |
| — | |
| Patio, Stamped Concrete Patio | |
| Corner Lot,Fenced Yard,Landscaped,Sidewalks | |
| 38X130 | |
| — | |
| None | |
| Vaulted/Cathedral Ceilings, Skylight(s), Hardwood Floors, First Floor Full Bath | |
| — | |
| Not in DB | |
| — | |
| — | |
| — | |
| — |
Tax History
| Year | Property Taxes |
|---|---|
| 2012 | $3,834 |
| 2014 | $2,967 |
| 2021 | $3,325 |
Contact Agent
Nearby Similar Homes
Nearby Sold Comparables
Contact Agent
Listing Provided By
Magnus Company

