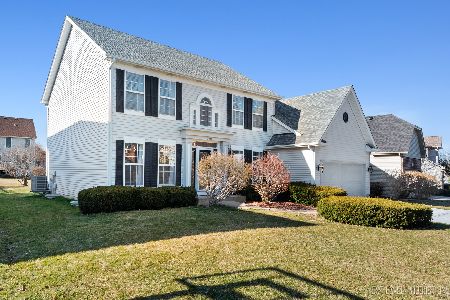566 Lake Ridge Drive, South Elgin, Illinois 60177
$615,000
|
Sold
|
|
| Status: | Closed |
| Sqft: | 3,646 |
| Cost/Sqft: | $165 |
| Beds: | 4 |
| Baths: | 4 |
| Year Built: | 2000 |
| Property Taxes: | $10,513 |
| Days On Market: | 666 |
| Lot Size: | 0,00 |
Description
Welcome home to this Thornwood beauty! You will immediately fall in love with the newly remodeled kitchen. Stunning custom cabinets with several pull out shelves, charging drawer, an appliance garage, knife and spice drawers, etc. Pretty quartz countertops with a waterfall edge island, stainless steel appliances and a cozy built in bench. The kitchen opens nicely to the huge family room, so perfect for entertaining. There is a first floor den, a bright formal living room and a dining room with a built in bar with beverage fridge. Double doors lead you into the master suite with a custom closet and lovely en suite bath. The other 3 bedrooms are all very generously sized, have ceiling fans and plenty of closet space. The finished basement adds so much additional entertaining space with a bar, tv area, game zone, full bath and storage room. The fenced backyard is recently professionally landscaped with an oversized patio. New windows 2019, New garage door 2021, kitchen remodel 2020. Enjoy all the amenities of Thornwood including a community pool, sports core, tennis and basketball courts, sand volleyball and lots of parks. Award winning St Charles 303 school district.
Property Specifics
| Single Family | |
| — | |
| — | |
| 2000 | |
| — | |
| ASPEN | |
| No | |
| — |
| Kane | |
| Thornwood | |
| 158 / Quarterly | |
| — | |
| — | |
| — | |
| 12017511 | |
| 0905251005 |
Nearby Schools
| NAME: | DISTRICT: | DISTANCE: | |
|---|---|---|---|
|
Grade School
Corron Elementary School |
303 | — | |
|
Middle School
Wredling Middle School |
303 | Not in DB | |
|
High School
St Charles North High School |
303 | Not in DB | |
Property History
| DATE: | EVENT: | PRICE: | SOURCE: |
|---|---|---|---|
| 17 May, 2024 | Sold | $615,000 | MRED MLS |
| 5 Apr, 2024 | Under contract | $600,000 | MRED MLS |
| 1 Apr, 2024 | Listed for sale | $600,000 | MRED MLS |
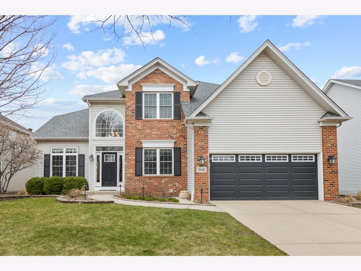
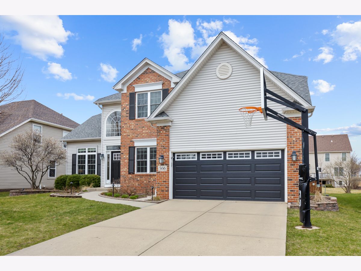
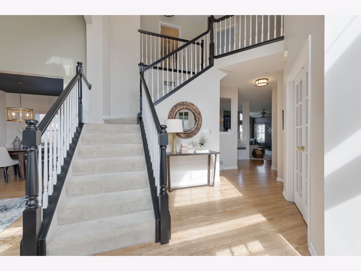
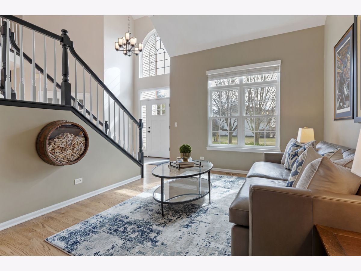
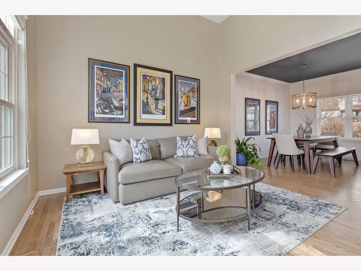
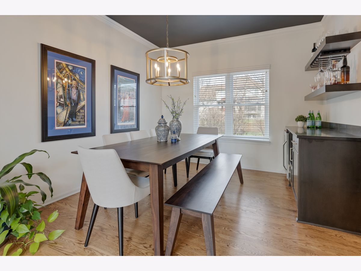
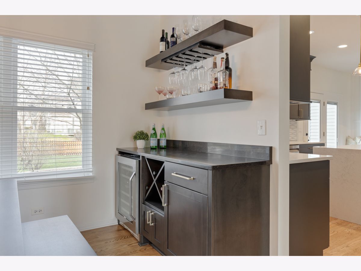
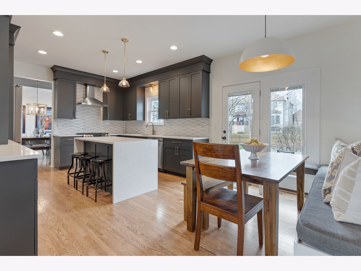
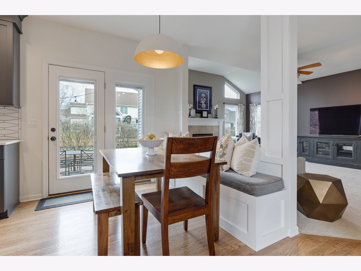
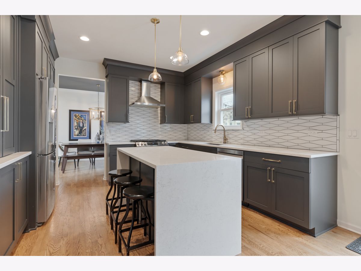
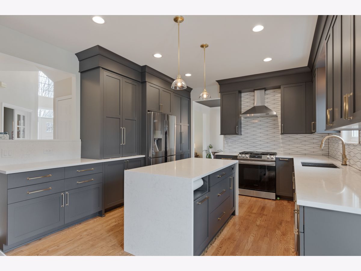
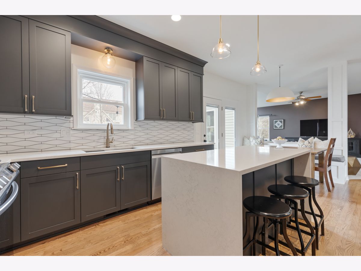
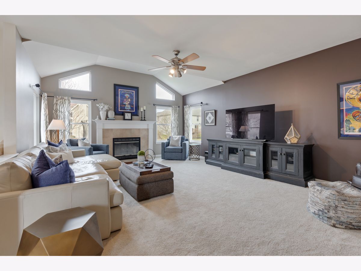
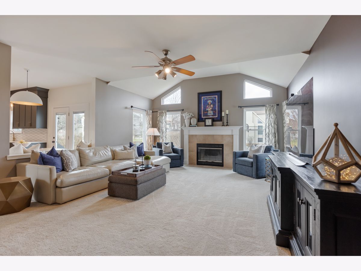
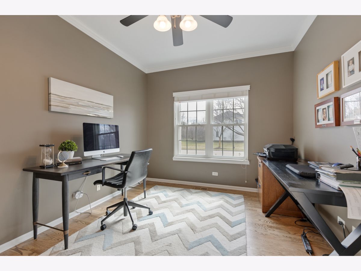
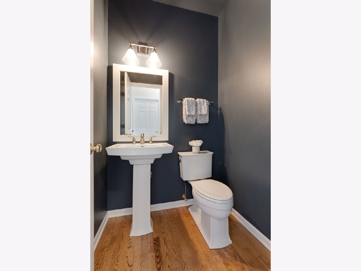
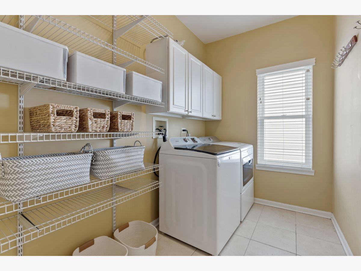
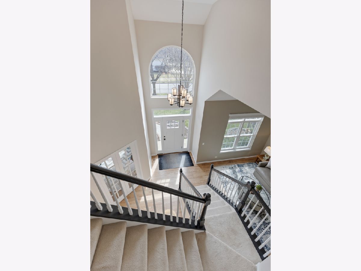
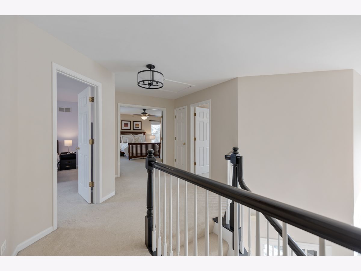
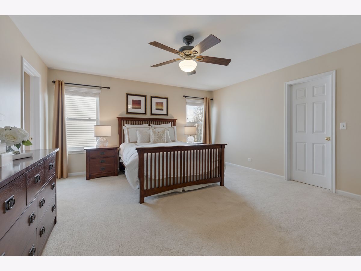
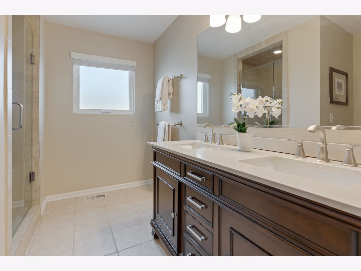
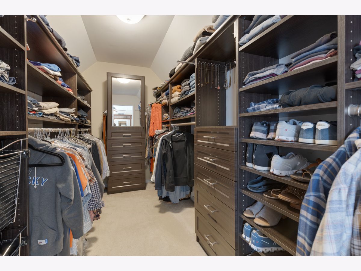
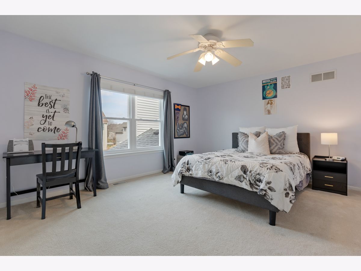
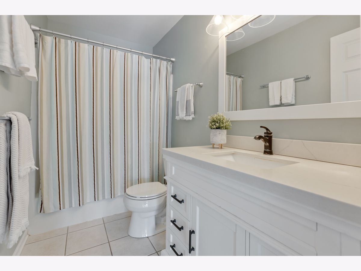
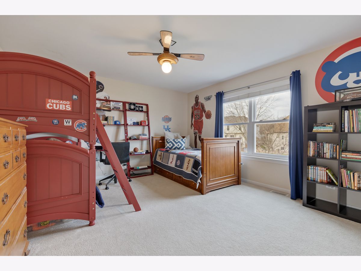
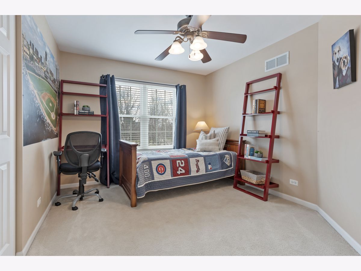
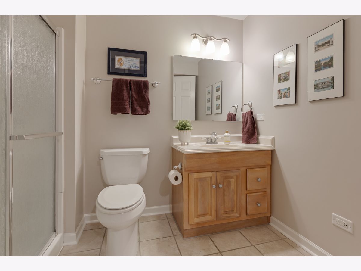
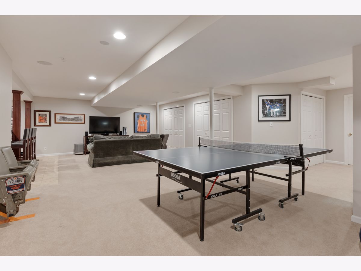
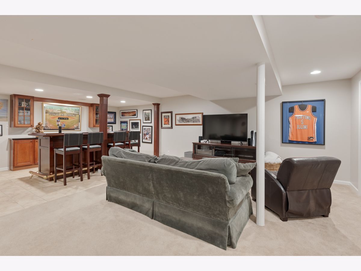
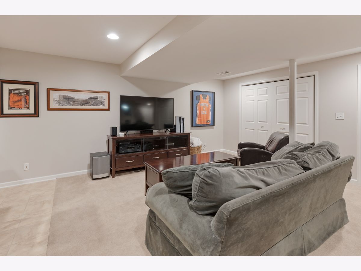
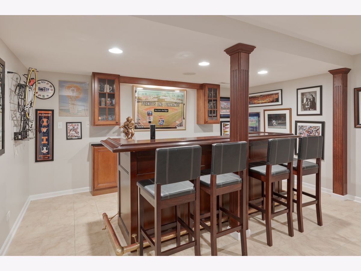
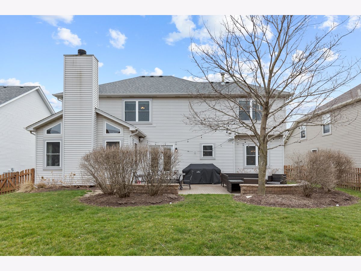
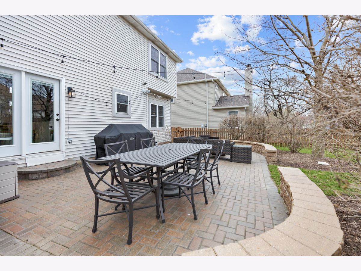
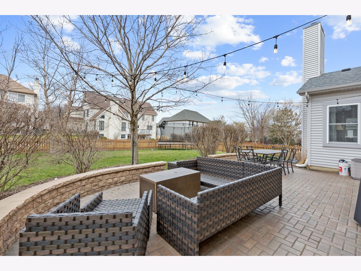
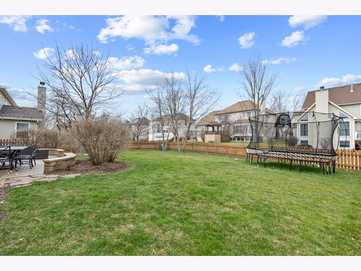
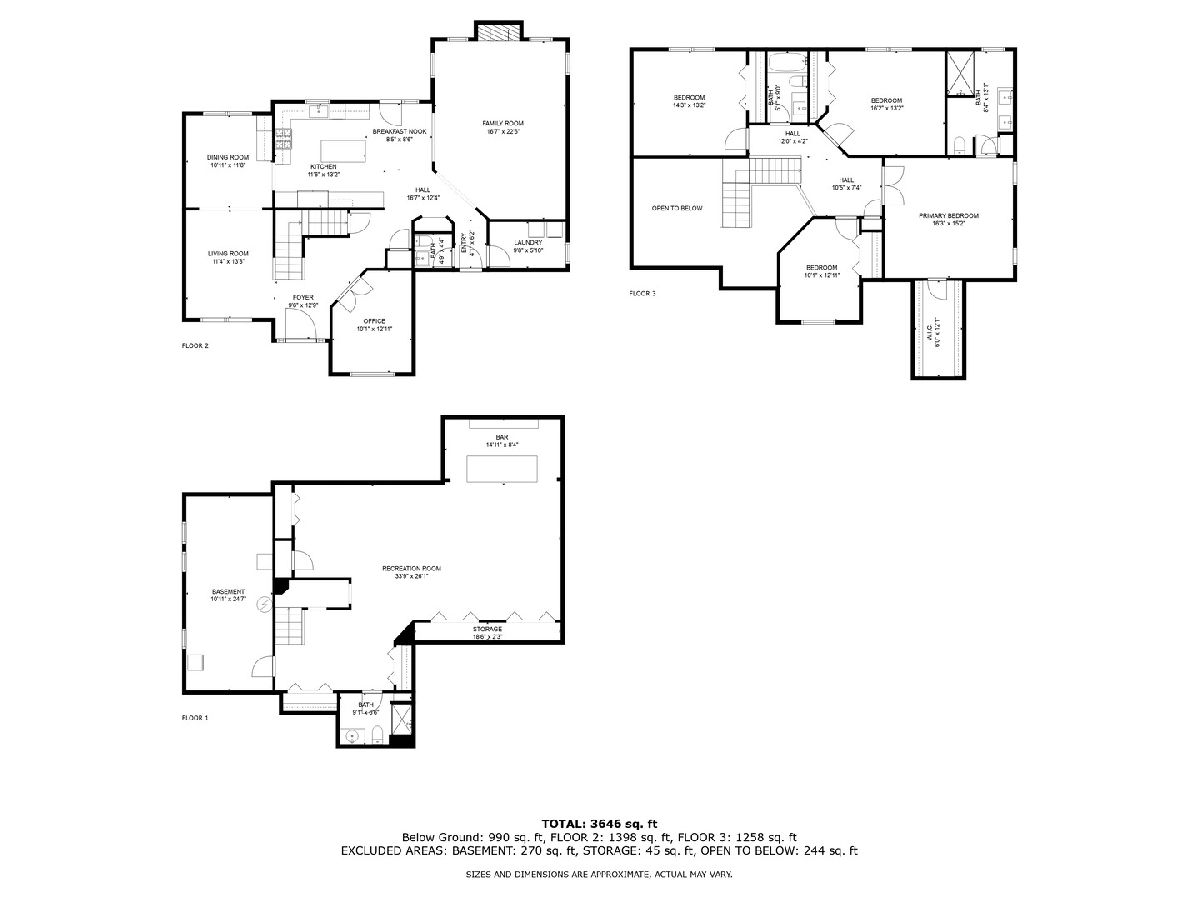
Room Specifics
Total Bedrooms: 4
Bedrooms Above Ground: 4
Bedrooms Below Ground: 0
Dimensions: —
Floor Type: —
Dimensions: —
Floor Type: —
Dimensions: —
Floor Type: —
Full Bathrooms: 4
Bathroom Amenities: Separate Shower,Double Sink
Bathroom in Basement: 1
Rooms: —
Basement Description: Finished
Other Specifics
| 2 | |
| — | |
| Asphalt | |
| — | |
| — | |
| 130X65 | |
| — | |
| — | |
| — | |
| — | |
| Not in DB | |
| — | |
| — | |
| — | |
| — |
Tax History
| Year | Property Taxes |
|---|---|
| 2024 | $10,513 |
Contact Agent
Nearby Similar Homes
Nearby Sold Comparables
Contact Agent
Listing Provided By
RE/MAX All Pro





