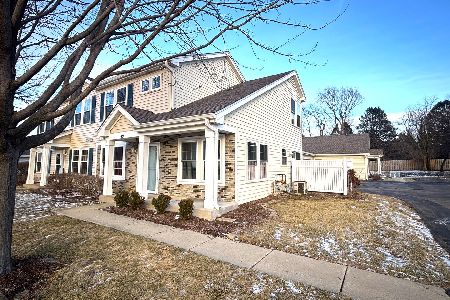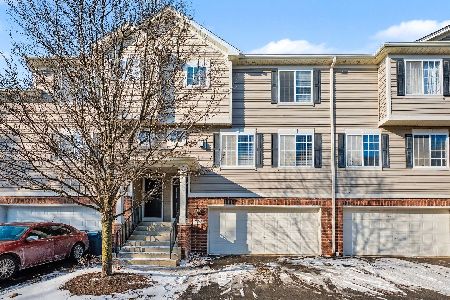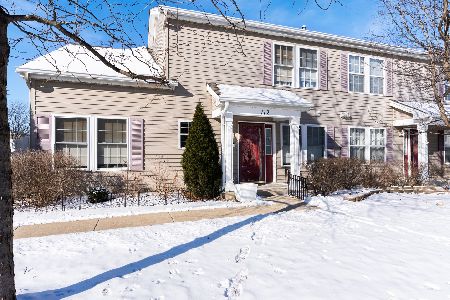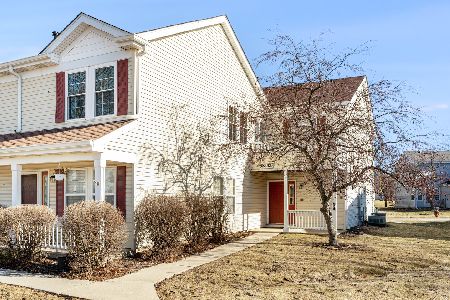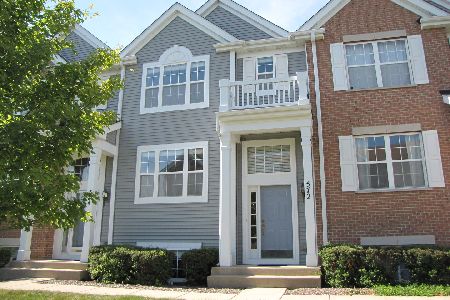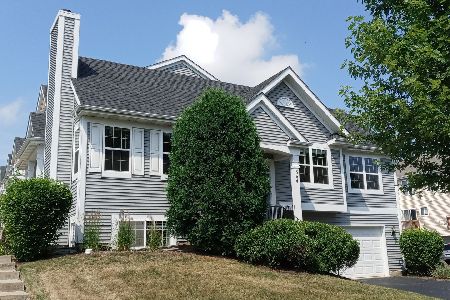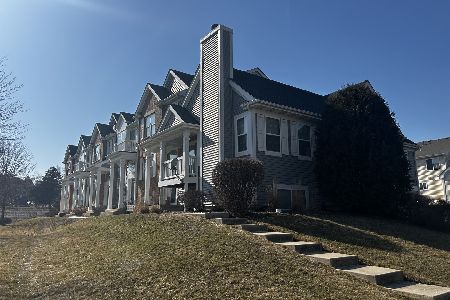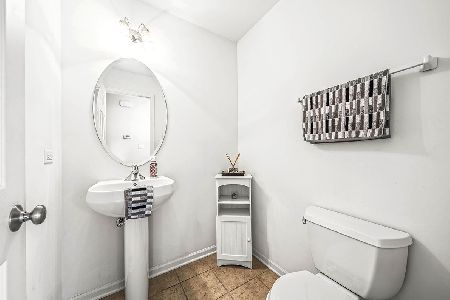566 Lincoln Station Drive, Oswego, Illinois 60543
$230,000
|
Sold
|
|
| Status: | Closed |
| Sqft: | 1,828 |
| Cost/Sqft: | $123 |
| Beds: | 3 |
| Baths: | 3 |
| Year Built: | 2006 |
| Property Taxes: | $5,193 |
| Days On Market: | 1699 |
| Lot Size: | 0,00 |
Description
Buyer's Financing Not Approved-His Loss Is Your Opportunity To Purchase This Truly One Of A Kind Unit-Stately Brick Facade & Gracious Portico Framing Side Lighted Entry Door With Palladium Window Above Is Just The Beginning-Special Interior Features Abound In This Newly Renovated Unit With Finished Lookout Lower Level-Ceramic Floored Split Entry Is Only Half flight Down To Bonus Room, Extra Storage & Attached 2 Car Garage With Direct Access Into The Unit-Spacious Living & Dining Rooms Are Freshly Painted With Gorgeous Laminate Flooring Brightly Lit By Recessed Can Lighting-1st Floor Powder Room With Pedestal Sink & New Ceramic Floor Is Located Between Main Living Area & Freshly Painted Kitchen With Stainless Stove & Dishwasher,Corian Sink, Recessed Lighting Plus New Ceramic Floor In Both Kitchen & Breakfast Room With Brushed Nichol Fixture, Pantry & Access To Rear Balcony Via Sliding Glass Door-Accessible Furnace & Hot Water Heater Are Located In Double Wide Closet With Louvered Doors In Breakfast Room Adjacent To Pantry-Upstairs Master Suite Has Laminate Flooring & Spectacular Coffer Ceiling Illuminated By Recessed Spot Lighting-Huge Walk IN Closet With Builtin Storage,Shelving & Hanging Space For Garments-Master Bath Has To Be Seen With Double Herringbone Tile Shower, Inlaid Floor, Vanity With Vessel Sink-2nd Floor Laundry Has Stainless Washer & Dryer Conveniently Located In The Hallway Next to The Master Suite-Both Additional Bedrooms Have Laminate Floors, Double Wide Closets, & Ceilings Sprinkled With Recessed Lighting-These Bedrooms Also Share The 2nd Full Upstairs Bath-White Trim & 6 Panel Doors Throughout The Unit Including White Spindles In The Living Room Railing As Well As White Risers On Both Upper & Lower Staircases-While Threads Match The Laminate Flooring Used In So Many Of The Rooms In This Home- Central Vac Helps With Easy Interior Maintenance While Key Pad Entry On Garage Door & Interior Door To Unit From Garage Means Always Easy Access. This Lovely Unit Faces South For Year Round Light Even In Winter-Close to Shopping, Excellent District 308 Oswego Schools & Park District-All The Advantages Of Your Own Home Without Any Of The Usual Exterior Maintenance Chores Is Truly Living The Best Of Both Worlds
Property Specifics
| Condos/Townhomes | |
| 3 | |
| — | |
| 2006 | |
| None | |
| WILMINGTON | |
| No | |
| — |
| Kendall | |
| Lincoln Station | |
| 215 / Monthly | |
| Exterior Maintenance,Lawn Care,Snow Removal | |
| Public,Community Well | |
| Public Sewer | |
| 11121175 | |
| 0301301062 |
Nearby Schools
| NAME: | DISTRICT: | DISTANCE: | |
|---|---|---|---|
|
Grade School
Wolfs Crossing Elementary School |
308 | — | |
|
Middle School
Bednarcik Junior High School |
308 | Not in DB | |
|
High School
Oswego East High School |
308 | Not in DB | |
Property History
| DATE: | EVENT: | PRICE: | SOURCE: |
|---|---|---|---|
| 3 Sep, 2021 | Sold | $230,000 | MRED MLS |
| 25 Jul, 2021 | Under contract | $225,000 | MRED MLS |
| 11 Jun, 2021 | Listed for sale | $225,000 | MRED MLS |
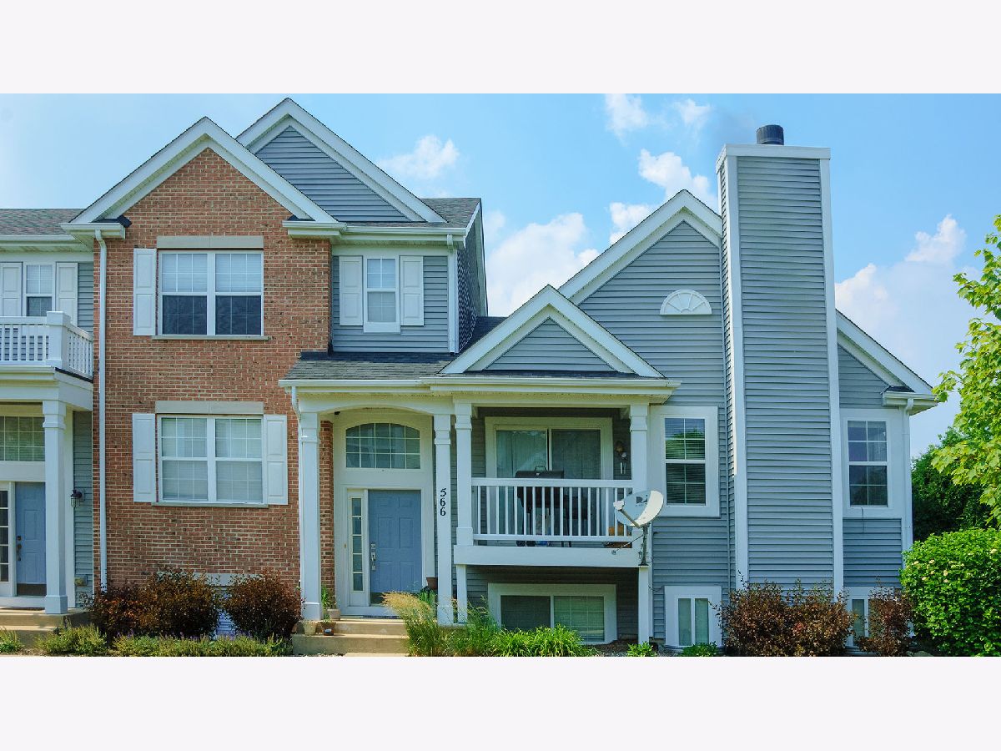












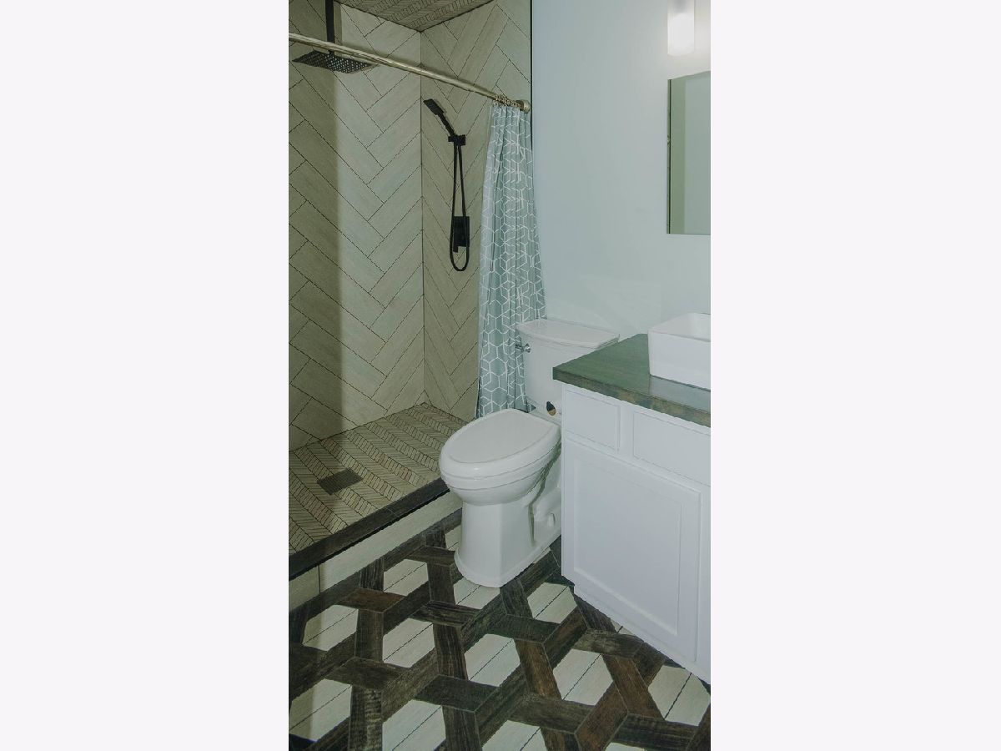

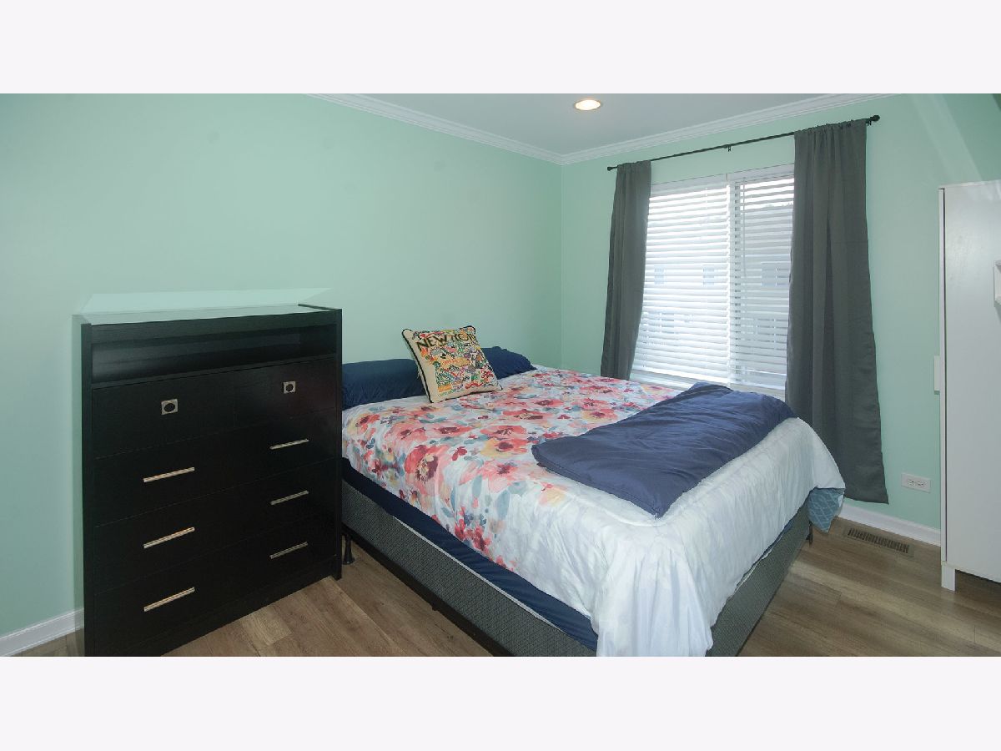



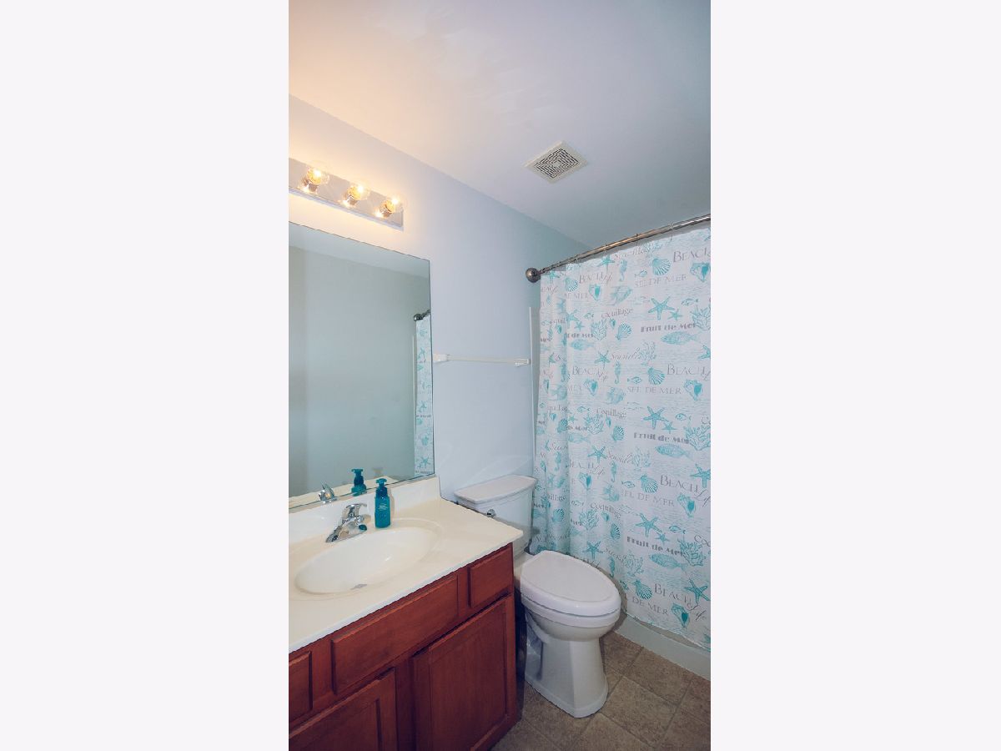





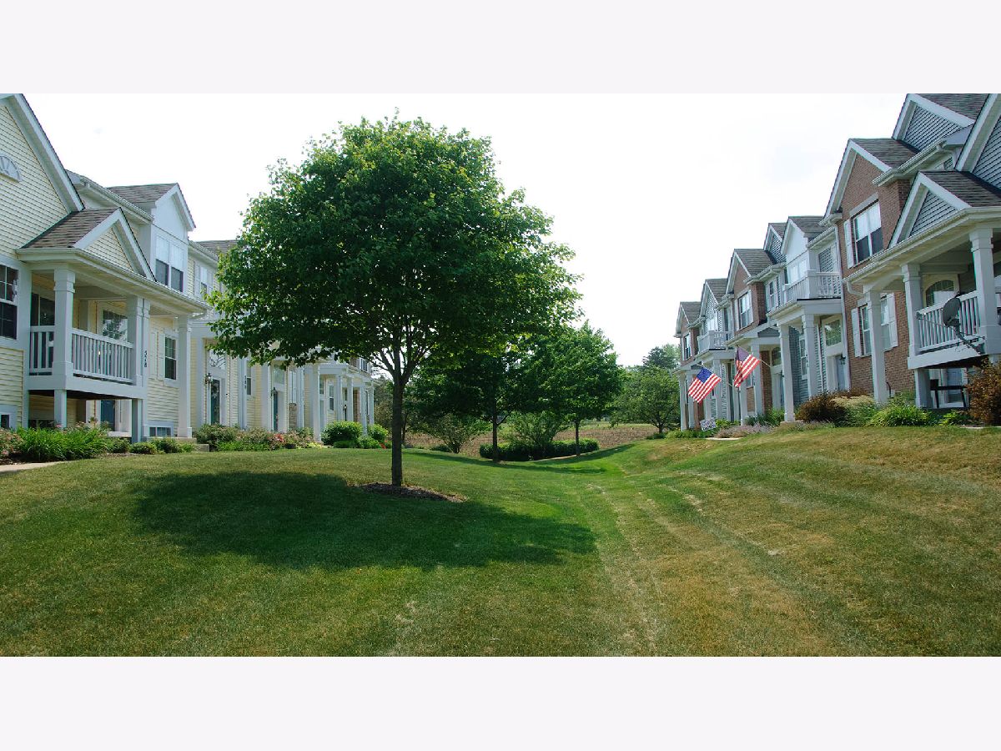

Room Specifics
Total Bedrooms: 3
Bedrooms Above Ground: 3
Bedrooms Below Ground: 0
Dimensions: —
Floor Type: Wood Laminate
Dimensions: —
Floor Type: Hardwood
Full Bathrooms: 3
Bathroom Amenities: —
Bathroom in Basement: 0
Rooms: Breakfast Room,Foyer,Walk In Closet,Balcony/Porch/Lanai
Basement Description: None
Other Specifics
| 2 | |
| Concrete Perimeter | |
| Asphalt | |
| Balcony, Porch, Storms/Screens, Cable Access | |
| Sidewalks | |
| COMMON | |
| — | |
| Full | |
| Wood Laminate Floors, Second Floor Laundry, Laundry Hook-Up in Unit, Storage, Walk-In Closet(s), Coffered Ceiling(s), Special Millwork, Drapes/Blinds | |
| Range, Microwave, Dishwasher, Refrigerator, Washer, Dryer, Disposal | |
| Not in DB | |
| — | |
| — | |
| — | |
| — |
Tax History
| Year | Property Taxes |
|---|---|
| 2021 | $5,193 |
Contact Agent
Nearby Similar Homes
Nearby Sold Comparables
Contact Agent
Listing Provided By
RE/MAX of Naperville

