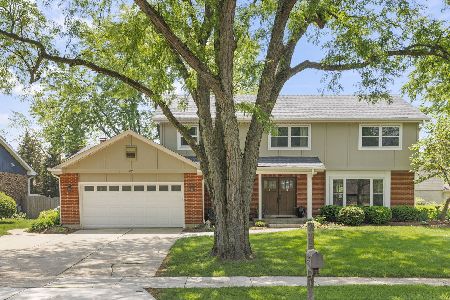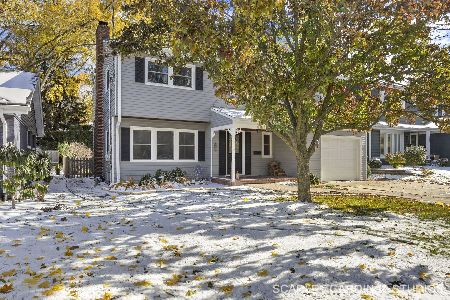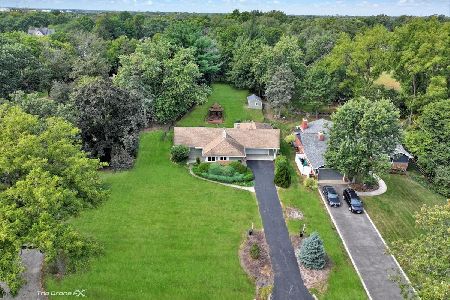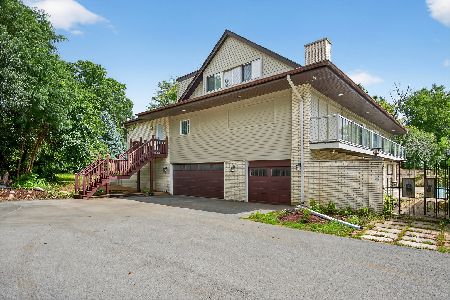566 Prince Edward Road, Glen Ellyn, Illinois 60137
$475,000
|
Sold
|
|
| Status: | Closed |
| Sqft: | 2,382 |
| Cost/Sqft: | $197 |
| Beds: | 4 |
| Baths: | 3 |
| Year Built: | 1974 |
| Property Taxes: | $8,954 |
| Days On Market: | 3532 |
| Lot Size: | 0,20 |
Description
Spacious 2 story 4 bedroom home in family friendly Raintree neighborhood. Immaculately maintained. Recently remodeled all 3 gorgeous bathrooms. Interior of home freshly painted throughout, say good-by to 1980 dark trim. Extra large Master bedroom with walk-in closet and brand new carpeting. Enjoy relaxing out on the beautiful 79' wide landscaped partially fenced backyard with spacious patio. Hardwood floors throughout, family room fireplace, large fully finished basement, 2 car garage. Enjoy the new stainless steel appliances. New roof Oct. 2014, New Furnace 2016, New hot water tank 2016. Great for entertaining inside and out! Join the neighborhood for Friday Mixers at 6:00, and occasional block parties. Come on over in person and see yourself inside.
Property Specifics
| Single Family | |
| — | |
| Colonial | |
| 1974 | |
| Full | |
| — | |
| No | |
| 0.2 |
| Du Page | |
| Raintree | |
| 0 / Not Applicable | |
| None | |
| Lake Michigan,Public | |
| Public Sewer | |
| 09166995 | |
| 0523315020 |
Nearby Schools
| NAME: | DISTRICT: | DISTANCE: | |
|---|---|---|---|
|
Grade School
Park View Elementary School |
89 | — | |
|
Middle School
Glen Crest Middle School |
89 | Not in DB | |
|
High School
Glenbard South High School |
87 | Not in DB | |
Property History
| DATE: | EVENT: | PRICE: | SOURCE: |
|---|---|---|---|
| 21 Apr, 2016 | Sold | $475,000 | MRED MLS |
| 20 Mar, 2016 | Under contract | $469,900 | MRED MLS |
| 16 Mar, 2016 | Listed for sale | $469,900 | MRED MLS |
Room Specifics
Total Bedrooms: 4
Bedrooms Above Ground: 4
Bedrooms Below Ground: 0
Dimensions: —
Floor Type: Hardwood
Dimensions: —
Floor Type: Hardwood
Dimensions: —
Floor Type: Hardwood
Full Bathrooms: 3
Bathroom Amenities: Separate Shower
Bathroom in Basement: 0
Rooms: Foyer,Recreation Room
Basement Description: Finished
Other Specifics
| 2 | |
| — | |
| Concrete | |
| Patio, Porch, Storms/Screens | |
| — | |
| 79'X123'X71'X113' | |
| — | |
| Full | |
| Hardwood Floors, First Floor Laundry | |
| Range, Dishwasher, Disposal, Stainless Steel Appliance(s) | |
| Not in DB | |
| Clubhouse, Pool, Tennis Courts, Sidewalks, Street Paved | |
| — | |
| — | |
| Gas Log |
Tax History
| Year | Property Taxes |
|---|---|
| 2016 | $8,954 |
Contact Agent
Nearby Similar Homes
Nearby Sold Comparables
Contact Agent
Listing Provided By
Coldwell Banker Residential









