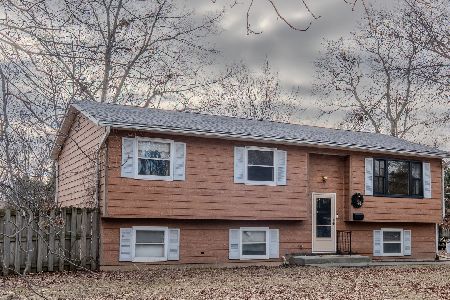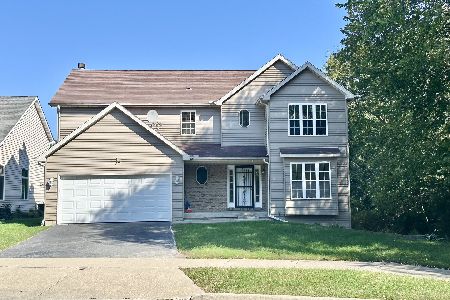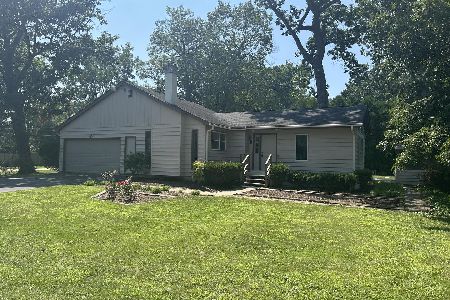566 Wilson Avenue, Park City, Illinois 60085
$349,900
|
Sold
|
|
| Status: | Closed |
| Sqft: | 3,030 |
| Cost/Sqft: | $115 |
| Beds: | 4 |
| Baths: | 4 |
| Year Built: | 1992 |
| Property Taxes: | $8,735 |
| Days On Market: | 1689 |
| Lot Size: | 0,25 |
Description
Come live your best life in this rarely available 4 Bedroom / 3.5 Bathroom Split Level home, nestled on a Quiet, Tree-lined Street on a Spacious Corner Lot! The Grand Foyer, with Vaulted Ceiling and Transom Glass, welcomes you in and introduces you to the Sun-filled Living Room that features Great Natural Light, Fireplace and Hardwood Floors that flow into the Formal Dining Room with French Doors. Create culinary delights in the Chef's Kitchen that treats you to 42" Cabinets, Breakfast Bar Island, Granite Countertops, French Door Refrigerator, Large Breakfast Area and Built-in Desk. Located off the of Kitchen is a Spacious Sunroom with Sliding Glass Doors that lead outside. The Upper Level offers 3 Generously Sized Bedrooms, all with Plenty of Closet Space, and a Newly Renovated Full Bathroom. The Top Level features a Large Loft Area with Window Seat and a Master Suite with a Fireplace, Walk-in Closet with Custom Organizers, Private Deck and an En-Suite Bathroom. Relax and unwind in the Lower Level's Family Room and enjoy the Cozy Gas Fireplace on chilly nights. The Entertainer's Deck overlooks the Fully Fenced and Beautifully Landscaped Backyard with gorgeous views of the neighboring lot (available for purchase) and room for your outdoor furniture and grill for those summer BBQ's that are just around the corner. Enjoy the convenience of an Extra Deep 2 Car Garage and being located moments to Shopping, Dining, Library, I-94 and Top-rated Gurnee Schools (Woodland / Warren), without paying the higher Gurnee taxes!
Property Specifics
| Single Family | |
| — | |
| Tri-Level | |
| 1992 | |
| Partial | |
| — | |
| No | |
| 0.25 |
| Lake | |
| — | |
| — / Not Applicable | |
| None | |
| Public | |
| Public Sewer | |
| 11124559 | |
| 07262030070000 |
Nearby Schools
| NAME: | DISTRICT: | DISTANCE: | |
|---|---|---|---|
|
High School
Warren Township High School |
121 | Not in DB | |
Property History
| DATE: | EVENT: | PRICE: | SOURCE: |
|---|---|---|---|
| 25 Aug, 2021 | Sold | $349,900 | MRED MLS |
| 21 Jun, 2021 | Under contract | $349,900 | MRED MLS |
| 16 Jun, 2021 | Listed for sale | $349,900 | MRED MLS |





































Room Specifics
Total Bedrooms: 4
Bedrooms Above Ground: 4
Bedrooms Below Ground: 0
Dimensions: —
Floor Type: Carpet
Dimensions: —
Floor Type: Carpet
Dimensions: —
Floor Type: Carpet
Full Bathrooms: 4
Bathroom Amenities: Whirlpool,Separate Shower,Double Sink,Garden Tub
Bathroom in Basement: 0
Rooms: Foyer,Sun Room,Loft,Recreation Room,Utility Room-Lower Level,Storage,Walk In Closet,Deck,Storage,Walk In Closet
Basement Description: Unfinished
Other Specifics
| 2 | |
| — | |
| — | |
| Deck, Patio | |
| Fenced Yard,Level,Views,Wood Fence | |
| 120 X 90 | |
| — | |
| Full | |
| Hardwood Floors, Walk-In Closet(s), Some Carpeting, Granite Counters, Separate Dining Room | |
| Range, Microwave, Dishwasher, Refrigerator, Washer, Dryer, Disposal, Electric Cooktop, Electric Oven, Wall Oven | |
| Not in DB | |
| Curbs, Sidewalks, Street Lights, Street Paved | |
| — | |
| — | |
| — |
Tax History
| Year | Property Taxes |
|---|---|
| 2021 | $8,735 |
Contact Agent
Nearby Similar Homes
Nearby Sold Comparables
Contact Agent
Listing Provided By
IRPINO Real Estate, Inc.









