5660 Angouleme Lane, Hoffman Estates, Illinois 60192
$399,000
|
Sold
|
|
| Status: | Closed |
| Sqft: | 3,010 |
| Cost/Sqft: | $133 |
| Beds: | 4 |
| Baths: | 3 |
| Year Built: | 2001 |
| Property Taxes: | $11,092 |
| Days On Market: | 2030 |
| Lot Size: | 0,39 |
Description
Don't miss this lovely executive home. 2-story foyer welcomes you with re-finished hardwood flooring and newer chandelier light fixture. Living room and dining room await to either side. The sweep of the open staircase draws your eye to the 2nd floor balcony above. Moving into the heart of the home, your eye catches on the Great Room fireplace bracketed by windows over- looking the yard. The 2-story ceiling's crown molding adds a classy touch and is visible from upstairs balcony. You'll spend much of your time enjoying this large homey space which is open to the kitchen. The kitchen features a center island with granite-counter top over white 42" cabinets, stylish glass tile backsplash, can and pendant lights, all stainless steel appliances, hood vent, newer country kitchen sink with pull out faucet and butler pantry area. Kitchen eat-in area in front of the sliding door to the yard. Imagine entertaining and grilling on your paver-stone patio. 1st floor office could be used a 5th bedroom as it is right next door to the 3rd full bath. Master bedroom has a huge walk-in closet, vaulted ceiling, ceiling fan and lots of windows. Master bathroom features a skylight, whirlpool tub, separate shower. The lot backs and sides to Tall Oaks Park for added privacy. Approx 1500 sq ft basement with walls insulated and just waiting for your plans to finish it into more living space. Freshly painted. Short drive to I-90, close to outdoor recreation in Poplar Creek/Janura Forest Preserve. Truly a magnificent home to call your own.
Property Specifics
| Single Family | |
| — | |
| Colonial | |
| 2001 | |
| Partial | |
| — | |
| No | |
| 0.39 |
| Cook | |
| Hunters Ridge | |
| — / Not Applicable | |
| None | |
| Public | |
| Public Sewer | |
| 10775851 | |
| 06093100010000 |
Nearby Schools
| NAME: | DISTRICT: | DISTANCE: | |
|---|---|---|---|
|
Grade School
Timber Trails Elementary School |
46 | — | |
|
Middle School
Larsen Middle School |
46 | Not in DB | |
|
High School
Elgin High School |
46 | Not in DB | |
Property History
| DATE: | EVENT: | PRICE: | SOURCE: |
|---|---|---|---|
| 13 Mar, 2014 | Sold | $383,500 | MRED MLS |
| 1 Feb, 2014 | Under contract | $384,900 | MRED MLS |
| — | Last price change | $415,900 | MRED MLS |
| 11 Dec, 2013 | Listed for sale | $415,900 | MRED MLS |
| 4 Feb, 2017 | Under contract | $0 | MRED MLS |
| 27 Oct, 2016 | Listed for sale | $0 | MRED MLS |
| 24 Mar, 2017 | Under contract | $0 | MRED MLS |
| 22 Feb, 2017 | Listed for sale | $0 | MRED MLS |
| 13 Nov, 2018 | Under contract | $0 | MRED MLS |
| 7 Oct, 2018 | Listed for sale | $0 | MRED MLS |
| 1 Sep, 2020 | Sold | $399,000 | MRED MLS |
| 18 Jul, 2020 | Under contract | $399,000 | MRED MLS |
| 9 Jul, 2020 | Listed for sale | $399,000 | MRED MLS |
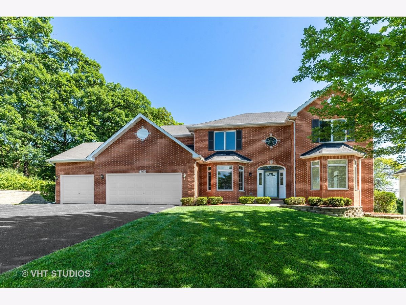
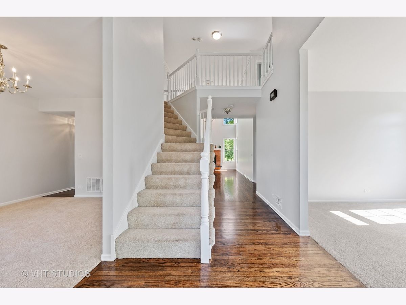
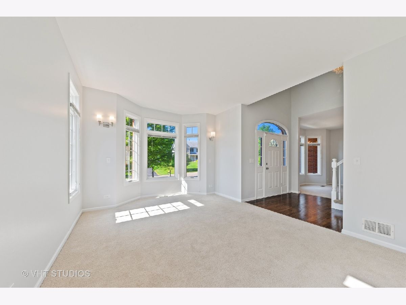
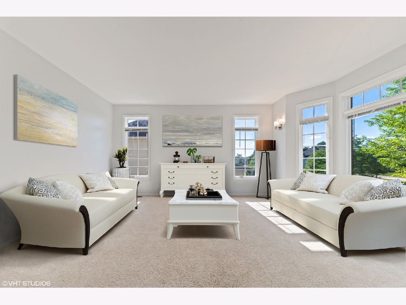
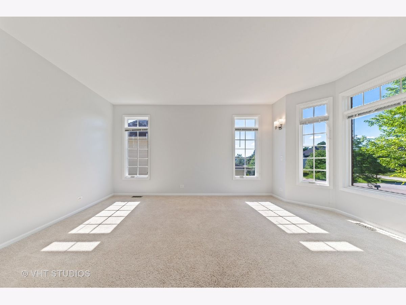
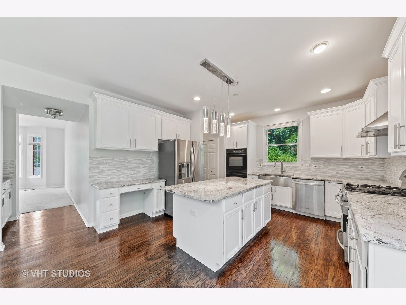
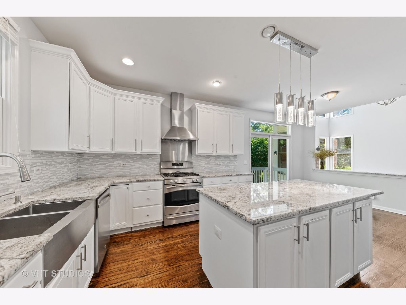
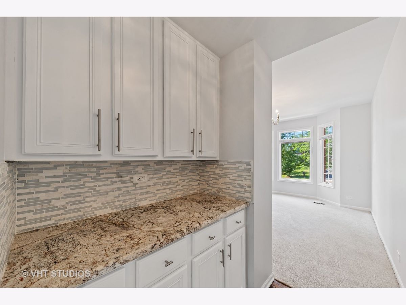
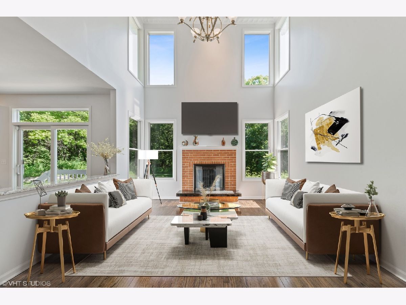
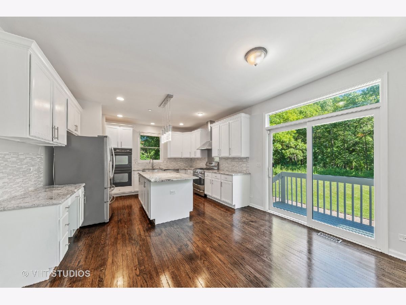
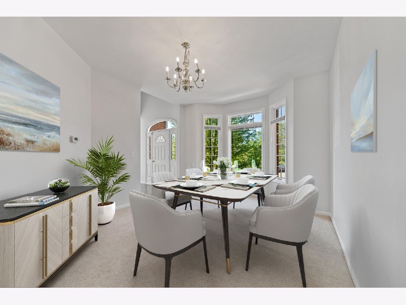
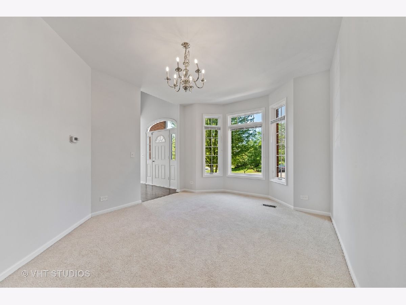
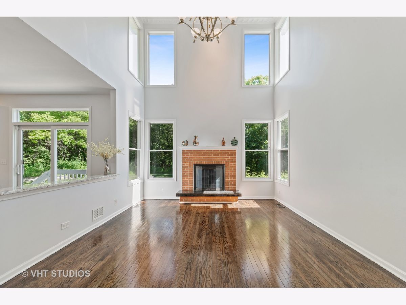
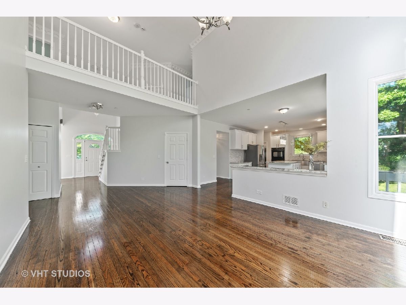
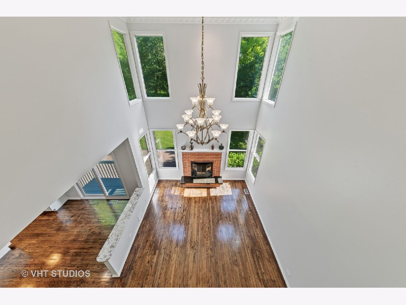
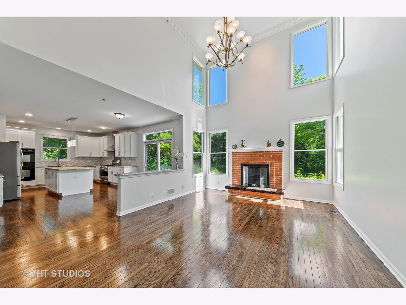
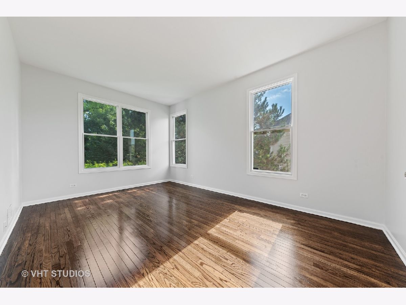
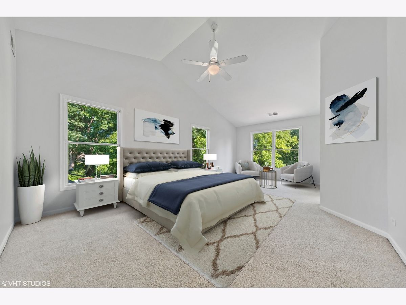
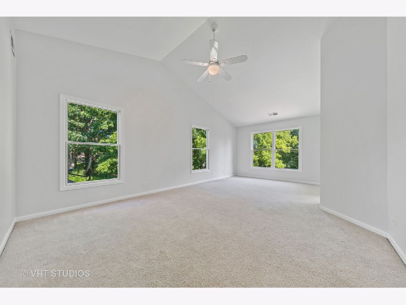
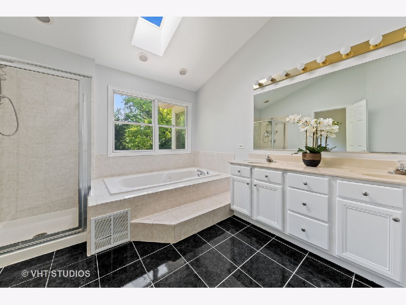
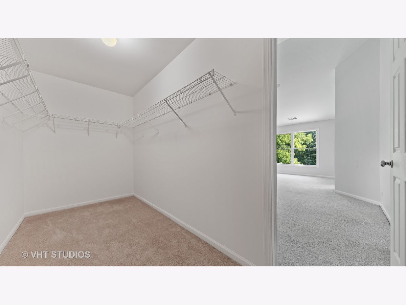
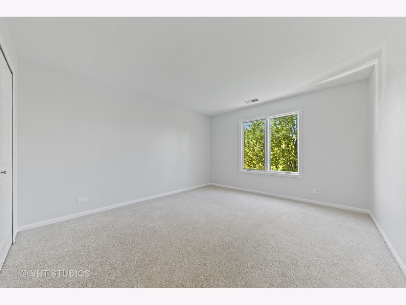
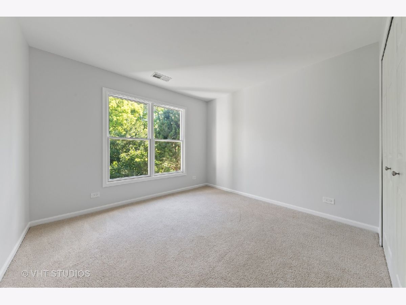
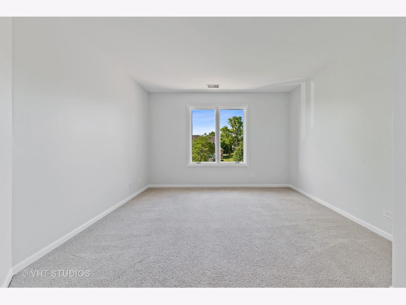
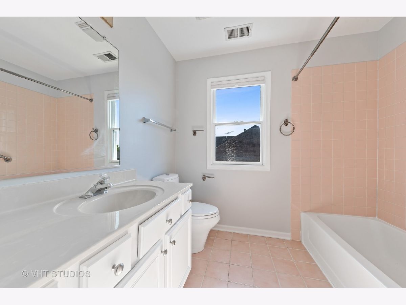
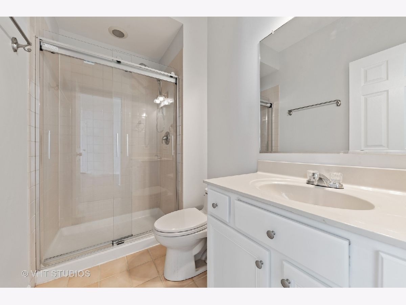
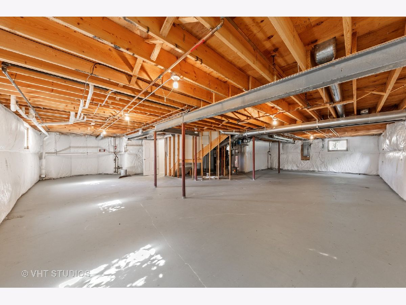
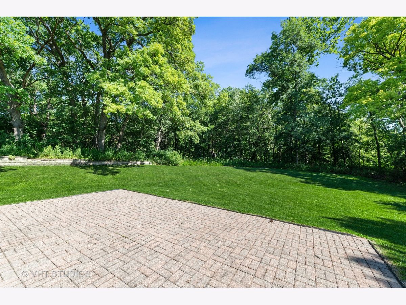
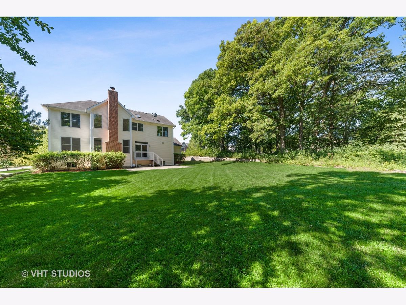
Room Specifics
Total Bedrooms: 4
Bedrooms Above Ground: 4
Bedrooms Below Ground: 0
Dimensions: —
Floor Type: Carpet
Dimensions: —
Floor Type: Carpet
Dimensions: —
Floor Type: Carpet
Full Bathrooms: 3
Bathroom Amenities: Whirlpool,Double Sink
Bathroom in Basement: 0
Rooms: Office,Eating Area,Walk In Closet
Basement Description: Unfinished
Other Specifics
| 3 | |
| Concrete Perimeter | |
| Asphalt | |
| Patio, Storms/Screens | |
| Park Adjacent | |
| 93 X 167 X38 X 55 X 200 | |
| — | |
| Full | |
| Vaulted/Cathedral Ceilings, Hardwood Floors, First Floor Bedroom, First Floor Laundry, First Floor Full Bath, Walk-In Closet(s) | |
| Range, Dishwasher, Refrigerator, Washer, Dryer, Disposal, Stainless Steel Appliance(s), Range Hood | |
| Not in DB | |
| Park | |
| — | |
| — | |
| Wood Burning, Attached Fireplace Doors/Screen, Gas Starter |
Tax History
| Year | Property Taxes |
|---|---|
| 2014 | $12,409 |
| 2020 | $11,092 |
Contact Agent
Nearby Similar Homes
Nearby Sold Comparables
Contact Agent
Listing Provided By
Baird & Warner






