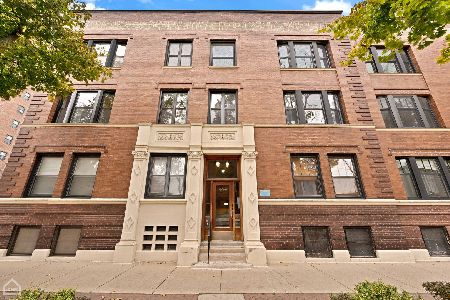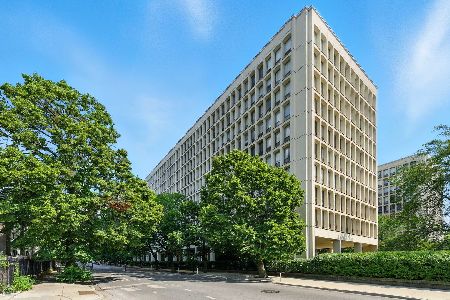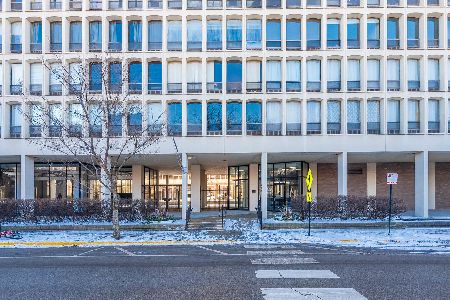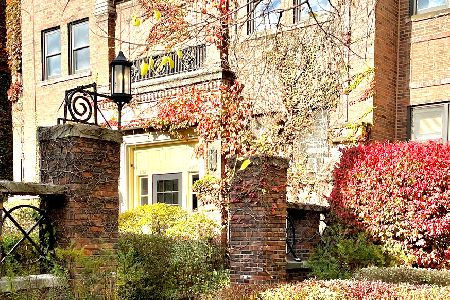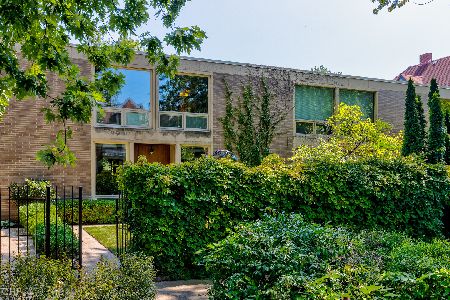5660 Blackstone Avenue, Hyde Park, Chicago, Illinois 60615
$580,000
|
Sold
|
|
| Status: | Closed |
| Sqft: | 2,200 |
| Cost/Sqft: | $272 |
| Beds: | 3 |
| Baths: | 2 |
| Year Built: | 1920 |
| Property Taxes: | $8,390 |
| Days On Market: | 1464 |
| Lot Size: | 0,00 |
Description
Beautiful, expansive, top-floor residence at 57th & Blackstone. Steps to University of Chicago, Campus, Hyde Park Shops & Dining, the Lakefront, and Metra Electric trains. Timeless vintage details are paired with the comfort & luxury of modern updates like central air conditioning and an in-unit laundry room. This tastefully-renovated vintage flat feels expansive at over 2000 square feet. Perfect sunrise views in the East wing which has a generous formal foyer entry that flows into a large living room. A pair of oversized French doors leads to a grand dining room which can easily accommodate a large dining table under a stunning restored vintage chandelier. An East facing sun room, with treetop views of the Hyde Park skyline and Jackson Park, is connected to both the living and dining rooms. A double swing door leads to a large updated kitchen, a cooking enthusiast dream, with its double oven, hardwood custom cabinets, and a built in banquet. The intimate West wing of the flat features three generous bedrooms, two renovated period inspired tiled baths, a coveted laundry room and plenty of in unit storage with numerous closets (including an extra large large hall closet). Custom moldings, gorgeous hardwood floors, and crafted radiator covers are present throughout the home. Additional basement storage included.
Property Specifics
| Condos/Townhomes | |
| 3 | |
| — | |
| 1920 | |
| — | |
| — | |
| No | |
| — |
| Cook | |
| — | |
| 764 / Monthly | |
| — | |
| — | |
| — | |
| 11314598 | |
| 20142100411009 |
Nearby Schools
| NAME: | DISTRICT: | DISTANCE: | |
|---|---|---|---|
|
Grade School
Ray Elementary School |
299 | — | |
Property History
| DATE: | EVENT: | PRICE: | SOURCE: |
|---|---|---|---|
| 28 Jun, 2012 | Sold | $415,000 | MRED MLS |
| 11 Mar, 2012 | Under contract | $425,000 | MRED MLS |
| 21 Feb, 2012 | Listed for sale | $425,000 | MRED MLS |
| 13 Apr, 2022 | Sold | $580,000 | MRED MLS |
| 10 Mar, 2022 | Under contract | $599,000 | MRED MLS |
| 22 Feb, 2022 | Listed for sale | $599,000 | MRED MLS |
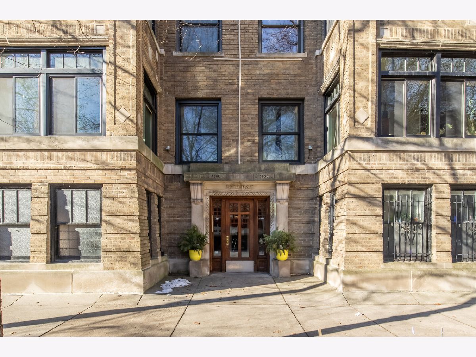
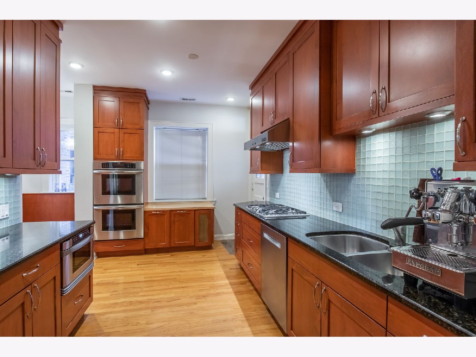
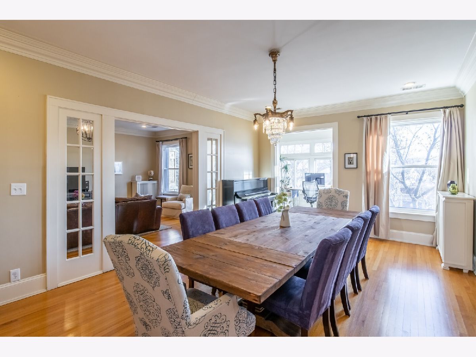
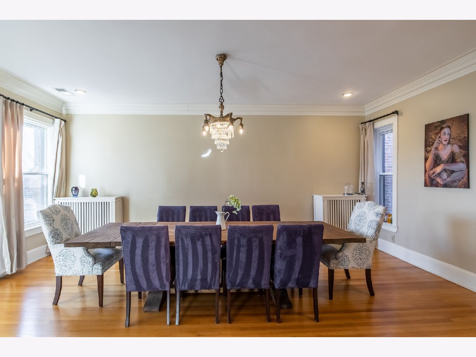
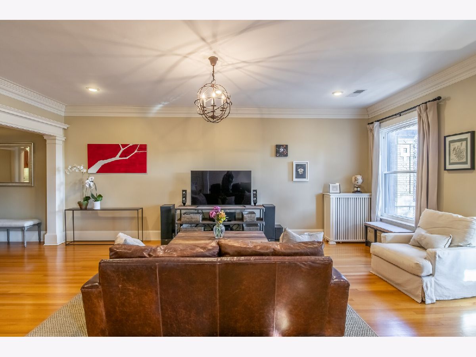
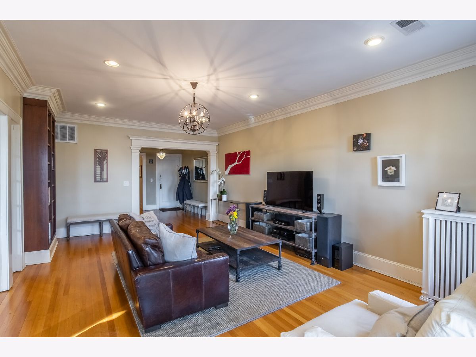
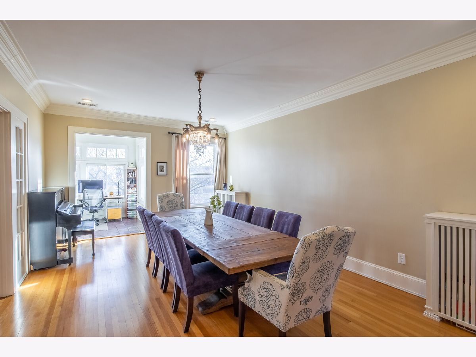
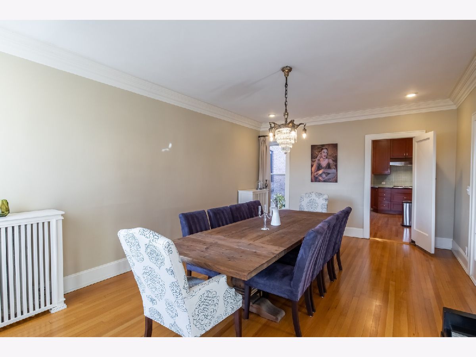
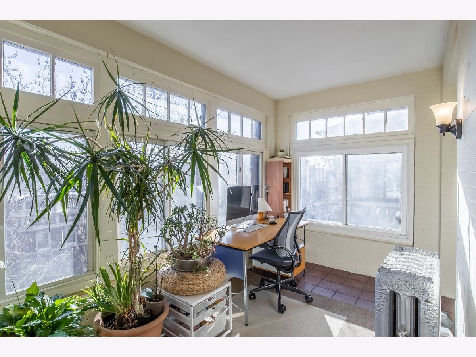
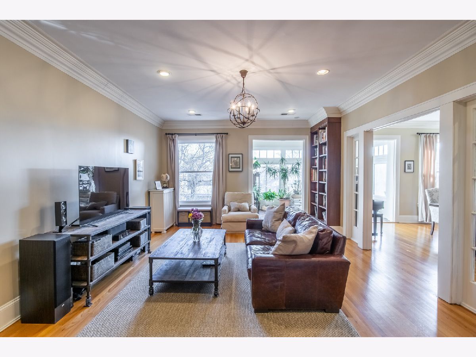
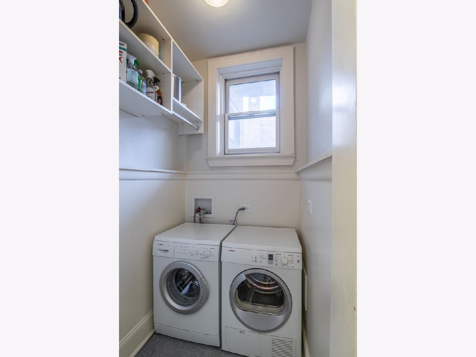
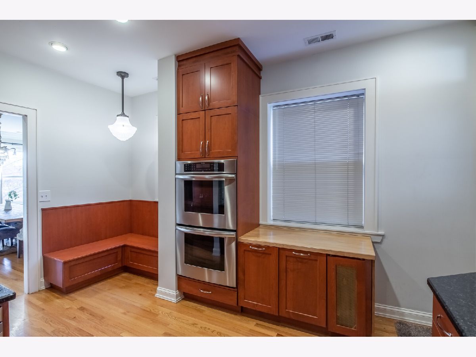
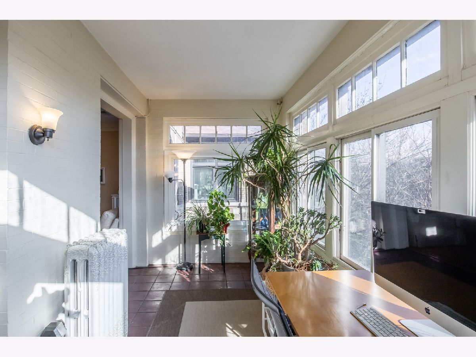
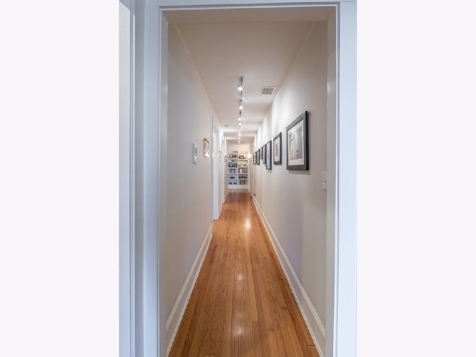
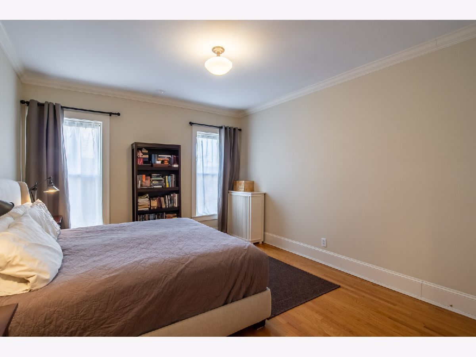
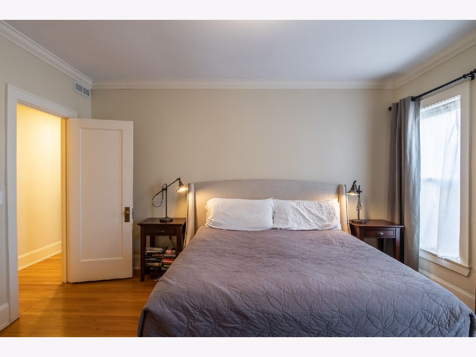

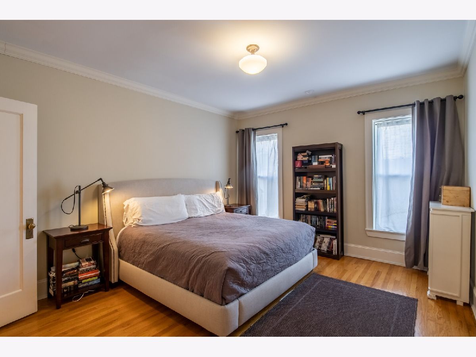
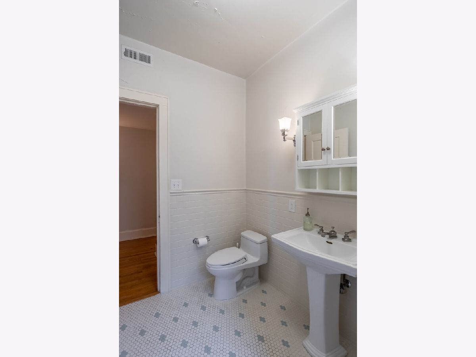
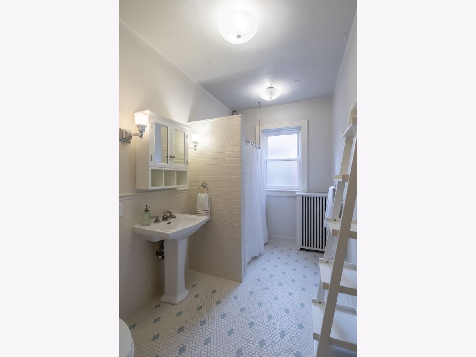
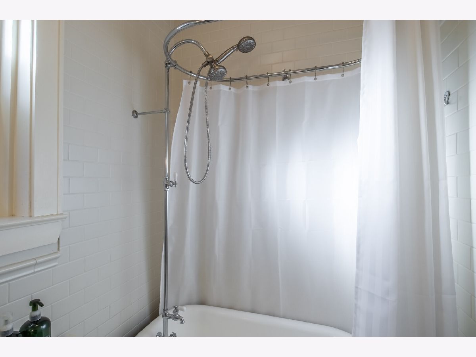
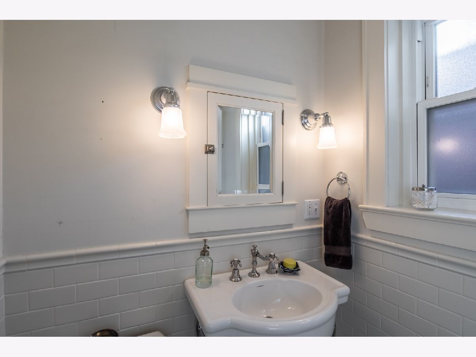
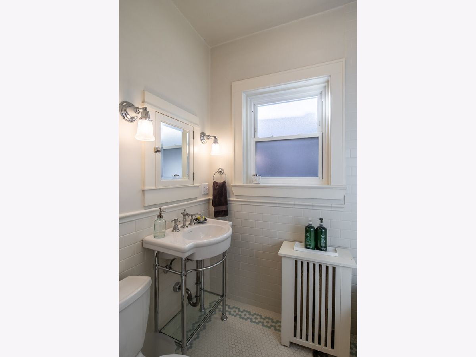


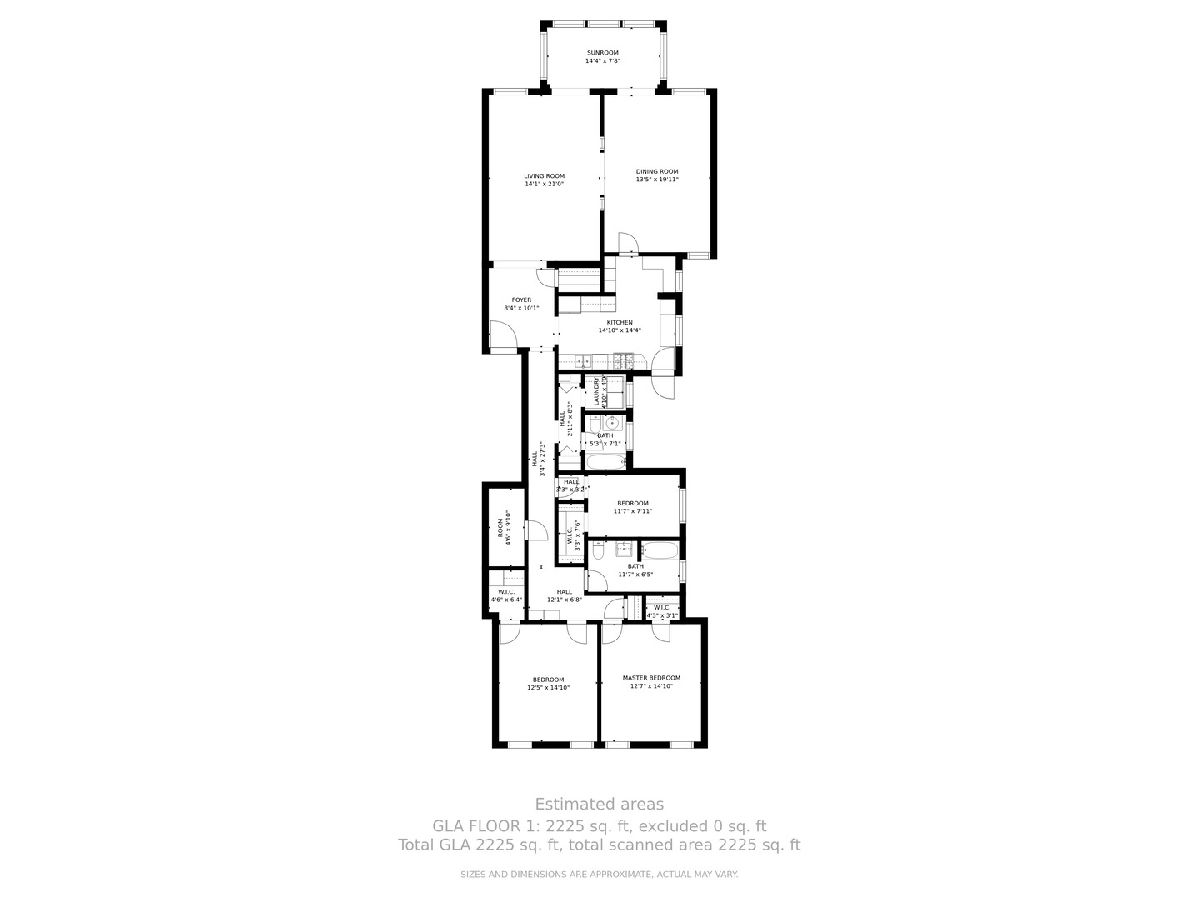
Room Specifics
Total Bedrooms: 3
Bedrooms Above Ground: 3
Bedrooms Below Ground: 0
Dimensions: —
Floor Type: —
Dimensions: —
Floor Type: —
Full Bathrooms: 2
Bathroom Amenities: Soaking Tub
Bathroom in Basement: 0
Rooms: —
Basement Description: None
Other Specifics
| — | |
| — | |
| — | |
| — | |
| — | |
| COMMON | |
| — | |
| — | |
| — | |
| — | |
| Not in DB | |
| — | |
| — | |
| — | |
| — |
Tax History
| Year | Property Taxes |
|---|---|
| 2012 | $5,428 |
| 2022 | $8,390 |
Contact Agent
Nearby Similar Homes
Nearby Sold Comparables
Contact Agent
Listing Provided By
Exit Strategy Realty / EMA Management

