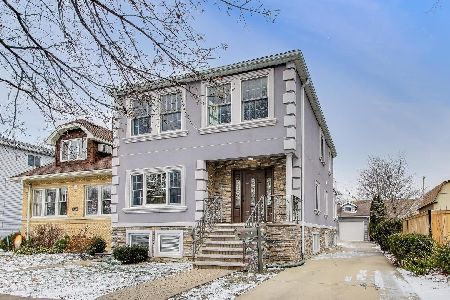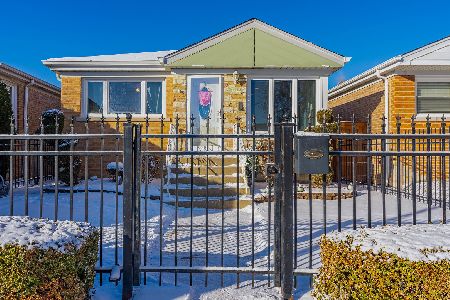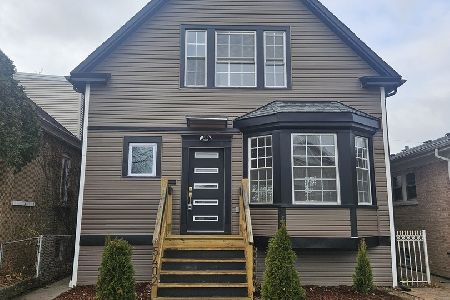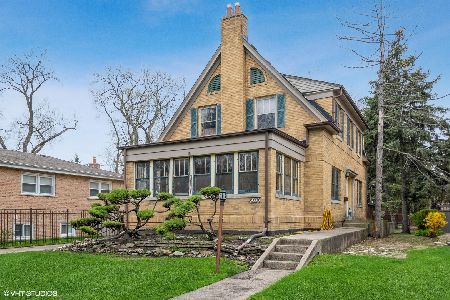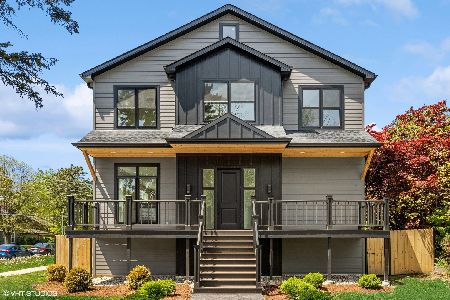5660 Natoma Avenue, Norwood Park, Chicago, Illinois 60631
$625,000
|
Sold
|
|
| Status: | Closed |
| Sqft: | 3,500 |
| Cost/Sqft: | $185 |
| Beds: | 5 |
| Baths: | 4 |
| Year Built: | 1937 |
| Property Taxes: | $7,879 |
| Days On Market: | 3569 |
| Lot Size: | 0,00 |
Description
Expanded English Tudor on 50 x 200 lot with Beautiful Addition Featuring 5 Bedrms, 4 Full Baths on Landscaped Lot in the Heart of Old Norwood. Enjoy the Sunny Living Rm and Dining Rm, Remodeled Kitchen with SS Appls, Backsplash and Granite Countertops & Walk-In Pantry, Jaw Dropping Family Room with Vaulted Ceilings, Master Suite with Master Bath & WIC, 2nd Flr Laundry Room, Bath on Every Level. Extras Include Side Drive, 3 Car Garage, Parking Pad ( 2 Addtl' Spaces), Brick Paver Sidewalks & Patio, Large Deck with Screened , Perfect for Entertaining, 2 Fireplaces, High Quality Thermopane Windows, Whole House Intercom System Incl Music, Large Insulated Crawl Space & Big Attic for Plenty of Storage, Cooper Plumbing Thru-Out, New Roof and a Flood Control System with New Pump. Loads of Storage and Space. Easy Walk to Both the El & Metra. Close to Norwood Park with Olympic Size Pool & Dog Park, Playground, Shopping, Restaurants and Highly Rated Norwood Park School.
Property Specifics
| Single Family | |
| — | |
| Tudor | |
| 1937 | |
| Full | |
| — | |
| No | |
| — |
| Cook | |
| — | |
| 0 / Not Applicable | |
| None | |
| Lake Michigan | |
| Public Sewer | |
| 09202659 | |
| 13064160160000 |
Nearby Schools
| NAME: | DISTRICT: | DISTANCE: | |
|---|---|---|---|
|
Grade School
Norwood Park Elementary School |
299 | — | |
|
Middle School
Norwood Park Elementary School |
299 | Not in DB | |
|
High School
Taft High School |
299 | Not in DB | |
Property History
| DATE: | EVENT: | PRICE: | SOURCE: |
|---|---|---|---|
| 4 Aug, 2016 | Sold | $625,000 | MRED MLS |
| 7 Jun, 2016 | Under contract | $649,000 | MRED MLS |
| 21 Apr, 2016 | Listed for sale | $649,000 | MRED MLS |
Room Specifics
Total Bedrooms: 5
Bedrooms Above Ground: 5
Bedrooms Below Ground: 0
Dimensions: —
Floor Type: Carpet
Dimensions: —
Floor Type: —
Dimensions: —
Floor Type: Hardwood
Dimensions: —
Floor Type: —
Full Bathrooms: 4
Bathroom Amenities: Separate Shower,Soaking Tub
Bathroom in Basement: 1
Rooms: Bedroom 5,Deck,Enclosed Porch,Exercise Room,Pantry,Workshop
Basement Description: Partially Finished
Other Specifics
| 3 | |
| Concrete Perimeter | |
| Concrete,Side Drive | |
| Deck, Brick Paver Patio, Above Ground Pool, Storms/Screens | |
| — | |
| 50X200 | |
| — | |
| Full | |
| Vaulted/Cathedral Ceilings, Skylight(s), Hardwood Floors, First Floor Bedroom, Second Floor Laundry, First Floor Full Bath | |
| Range, Microwave, Dishwasher, Refrigerator, Washer, Dryer, Trash Compactor | |
| Not in DB | |
| Pool, Tennis Courts, Sidewalks, Street Lights | |
| — | |
| — | |
| Wood Burning, Gas Starter |
Tax History
| Year | Property Taxes |
|---|---|
| 2016 | $7,879 |
Contact Agent
Nearby Similar Homes
Nearby Sold Comparables
Contact Agent
Listing Provided By
Dream Town Realty




