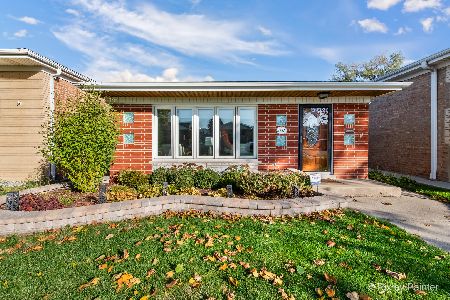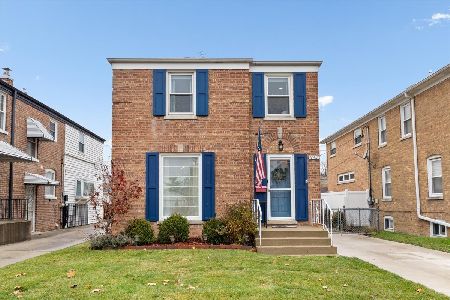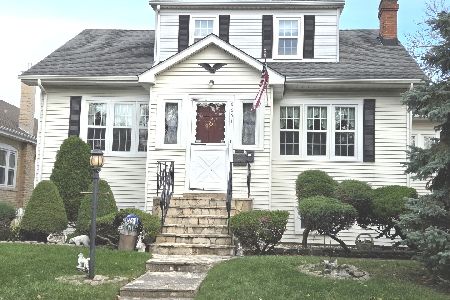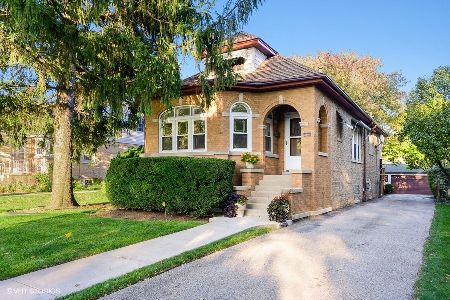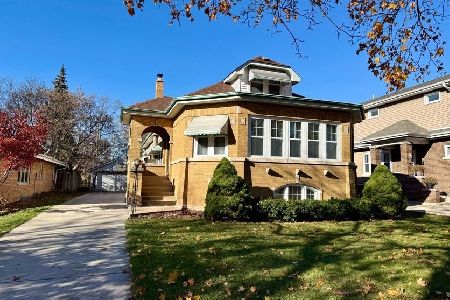5661 Neva Avenue, Norwood Park, Chicago, Illinois 60631
$622,500
|
Sold
|
|
| Status: | Closed |
| Sqft: | 4,628 |
| Cost/Sqft: | $151 |
| Beds: | 5 |
| Baths: | 5 |
| Year Built: | 2006 |
| Property Taxes: | $12,015 |
| Days On Market: | 3008 |
| Lot Size: | 0,00 |
Description
Great location in excellent school district! Rehab in 2006 on 60X175 Lot with finished basement. @ 6000 Sq ft. 5-6 Bedrooms, 5 Full baths. 3 Fire places, hardwood floors. Eat-in kitchen w/table space is cooks dream w/42"Sub-Zero,Bosch DW,Wolf 6-burner cook top & double oven. Island w/prep sink. Huge family room w/built-in desk and french doors w/views of XL deck/yard. Beautiful mill work windows, great closet space, mud room w/slate floor, Grohe fixtures. Master bath w/steam. Walking distance to Blue Line, public/private schools, Metra & express way. Too many features to list, come and see it today.
Property Specifics
| Single Family | |
| — | |
| — | |
| 2006 | |
| Full | |
| — | |
| No | |
| 0 |
| Cook | |
| — | |
| 0 / Not Applicable | |
| None | |
| Lake Michigan | |
| Sewer-Storm | |
| 09790794 | |
| 13063170330000 |
Nearby Schools
| NAME: | DISTRICT: | DISTANCE: | |
|---|---|---|---|
|
Grade School
Norwood Park Elementary School |
299 | — | |
|
Middle School
Norwood Park Elementary School |
299 | Not in DB | |
|
High School
Taft High School |
299 | Not in DB | |
Property History
| DATE: | EVENT: | PRICE: | SOURCE: |
|---|---|---|---|
| 13 Jan, 2011 | Sold | $773,500 | MRED MLS |
| 24 Oct, 2010 | Under contract | $795,000 | MRED MLS |
| — | Last price change | $845,000 | MRED MLS |
| 8 Sep, 2010 | Listed for sale | $899,000 | MRED MLS |
| 24 Apr, 2018 | Sold | $622,500 | MRED MLS |
| 19 Mar, 2018 | Under contract | $700,000 | MRED MLS |
| — | Last price change | $724,000 | MRED MLS |
| 31 Oct, 2017 | Listed for sale | $724,000 | MRED MLS |
Room Specifics
Total Bedrooms: 5
Bedrooms Above Ground: 5
Bedrooms Below Ground: 0
Dimensions: —
Floor Type: Hardwood
Dimensions: —
Floor Type: Hardwood
Dimensions: —
Floor Type: Hardwood
Dimensions: —
Floor Type: —
Full Bathrooms: 5
Bathroom Amenities: Whirlpool,Separate Shower,Steam Shower,Double Sink
Bathroom in Basement: 1
Rooms: Bonus Room,Bedroom 5,Exercise Room,Office,Play Room,Recreation Room
Basement Description: Finished
Other Specifics
| 2.5 | |
| Concrete Perimeter | |
| Concrete | |
| — | |
| Fenced Yard | |
| 60X175 | |
| — | |
| Full | |
| First Floor Bedroom | |
| Double Oven, Dishwasher, Refrigerator, Disposal | |
| Not in DB | |
| Sidewalks | |
| — | |
| — | |
| Wood Burning, Gas Log, Gas Starter |
Tax History
| Year | Property Taxes |
|---|---|
| 2011 | $8,667 |
| 2018 | $12,015 |
Contact Agent
Nearby Similar Homes
Nearby Sold Comparables
Contact Agent
Listing Provided By
Carrington Real Estate Services(US) LLC


