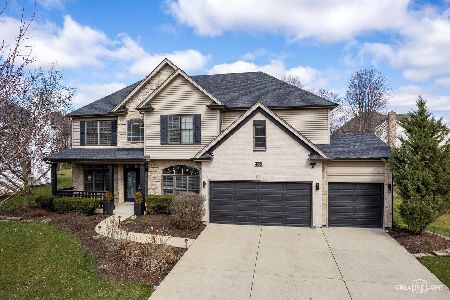5664 Rosinweed Lane, Naperville, Illinois 60564
$440,000
|
Sold
|
|
| Status: | Closed |
| Sqft: | 3,000 |
| Cost/Sqft: | $150 |
| Beds: | 4 |
| Baths: | 5 |
| Year Built: | 2003 |
| Property Taxes: | $11,077 |
| Days On Market: | 2199 |
| Lot Size: | 0,24 |
Description
Wonderful home in South Pointe subdivision, a pool & clubhouse community! Front porch to unwind at the end of the day. 2 story family room with floor to ceiling windows, stone fireplace & crown molding. Kitchen has a large eating area with hardwood floors, maple cabinets, granite, double oven, breakfast bar & pantry. Sliding door with transom windows to let in extra light. Dining room has inlaid hardwood floors with trey ceiling & butlers pantry. Formal living room has crown molding and transom windows. 1st floor office with glass french doors. 1st floor full bathroom so perfect "in-law" suite. Master suite has cathedral ceiling, double sinks, whirlpool tub, walk in shower, water closet and walk-in closet with custom organizer. Large "en-suite" or "princess suite" with cathedral ceiling & walk-in closet. "Jack & Jill" bathroom between other 2 bedrooms, one with a walk-in closet. Ceiling fans in all bedrooms. Finished basement has recreation room, play area, full bathroom and large storage area. Fenced backyard with mature trees and a brick paver patio. Short walk to the South Pointe park. Pool bond is included with sale, a $2500 value. NEW A/C & furnace in 2016/17.
Property Specifics
| Single Family | |
| — | |
| — | |
| 2003 | |
| Full | |
| — | |
| No | |
| 0.24 |
| Will | |
| South Pointe | |
| 250 / Annual | |
| None | |
| Public | |
| Public Sewer | |
| 10644557 | |
| 0701223090240000 |
Nearby Schools
| NAME: | DISTRICT: | DISTANCE: | |
|---|---|---|---|
|
Grade School
Freedom Elementary School |
202 | — | |
|
Middle School
Heritage Grove Middle School |
202 | Not in DB | |
|
High School
Plainfield North High School |
202 | Not in DB | |
Property History
| DATE: | EVENT: | PRICE: | SOURCE: |
|---|---|---|---|
| 28 Aug, 2008 | Sold | $485,000 | MRED MLS |
| 27 Jul, 2008 | Under contract | $499,000 | MRED MLS |
| — | Last price change | $524,900 | MRED MLS |
| 17 Mar, 2008 | Listed for sale | $539,000 | MRED MLS |
| 21 Mar, 2019 | Sold | $457,000 | MRED MLS |
| 14 Feb, 2019 | Under contract | $459,000 | MRED MLS |
| 28 Jan, 2019 | Listed for sale | $459,000 | MRED MLS |
| 7 Apr, 2020 | Sold | $440,000 | MRED MLS |
| 11 Mar, 2020 | Under contract | $450,000 | MRED MLS |
| 21 Feb, 2020 | Listed for sale | $450,000 | MRED MLS |
| 8 May, 2024 | Sold | $768,000 | MRED MLS |
| 11 Mar, 2024 | Under contract | $725,000 | MRED MLS |
| 7 Mar, 2024 | Listed for sale | $725,000 | MRED MLS |
| 3 Jul, 2024 | Sold | $768,000 | MRED MLS |
| 10 Jun, 2024 | Under contract | $768,000 | MRED MLS |
| 6 Jun, 2024 | Listed for sale | $768,000 | MRED MLS |
Room Specifics
Total Bedrooms: 4
Bedrooms Above Ground: 4
Bedrooms Below Ground: 0
Dimensions: —
Floor Type: Carpet
Dimensions: —
Floor Type: Carpet
Dimensions: —
Floor Type: Carpet
Full Bathrooms: 5
Bathroom Amenities: Separate Shower,Double Sink
Bathroom in Basement: 1
Rooms: Office,Recreation Room,Game Room,Storage
Basement Description: Finished
Other Specifics
| 3 | |
| Concrete Perimeter | |
| Concrete | |
| Porch, Brick Paver Patio | |
| Fenced Yard | |
| 84X125 | |
| — | |
| Full | |
| Vaulted/Cathedral Ceilings, Hardwood Floors, First Floor Bedroom, In-Law Arrangement, First Floor Laundry, First Floor Full Bath | |
| Double Oven, Dishwasher, Refrigerator, Washer, Dryer | |
| Not in DB | |
| Clubhouse, Park, Pool, Tennis Court(s), Sidewalks | |
| — | |
| — | |
| Gas Log |
Tax History
| Year | Property Taxes |
|---|---|
| 2008 | $10,484 |
| 2019 | $11,024 |
| 2020 | $11,077 |
| 2024 | $11,643 |
Contact Agent
Nearby Similar Homes
Nearby Sold Comparables
Contact Agent
Listing Provided By
Baird & Warner






