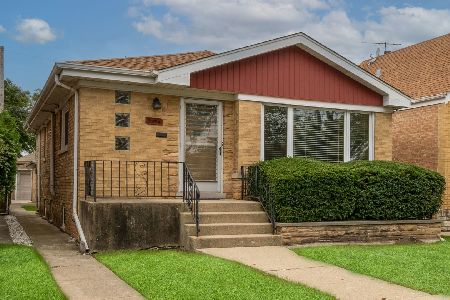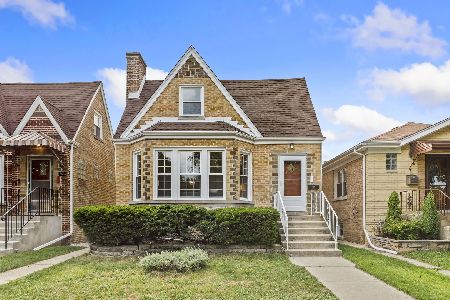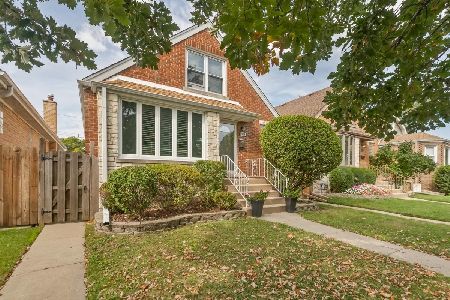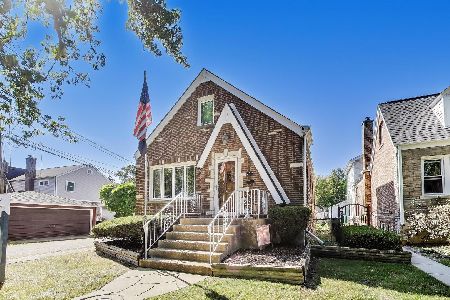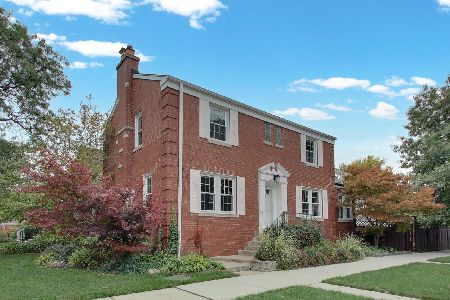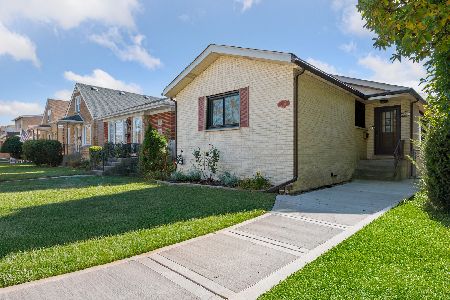5665 Northcott Avenue, Norwood Park, Chicago, Illinois 60631
$603,100
|
Sold
|
|
| Status: | Closed |
| Sqft: | 0 |
| Cost/Sqft: | — |
| Beds: | 3 |
| Baths: | 3 |
| Year Built: | 1953 |
| Property Taxes: | $9,073 |
| Days On Market: | 166 |
| Lot Size: | 0,00 |
Description
Wow-worthy Cape Cod charm in Old Norwood Park! This beautifully updated 4-bed, 3-bath home is perfectly positioned across from the park and just moments from top-rated Taft High School. From the moment you step inside, you're greeted by rich hardwood floors, elegant crown molding, and a neutral palette that sets a timeless tone. The heart of the home is a sun-drenched kitchen featuring Merillat cabinetry, granite counters, and stainless steel Frigidaire appliances-including a beverage center-ideal for hosting and daily comfort. Unwind in the large family room with a gas-start marble fireplace, or entertain in the spacious finished basement with a dry bar and newer carpet (2022). Upstairs, the primary suite offers a newly remodeled en-suite bath (April 2024) and serene park views. Step outside to enjoy a fenced yard and oversized 2-car garage (22x26). Central air, newer mechanicals, and easy access to the interstate and O'Hare complete the picture. A rare find in a sought-after neighborhood!
Property Specifics
| Single Family | |
| — | |
| — | |
| 1953 | |
| — | |
| — | |
| No | |
| — |
| Cook | |
| — | |
| 0 / Not Applicable | |
| — | |
| — | |
| — | |
| 12390001 | |
| 13064140240000 |
Nearby Schools
| NAME: | DISTRICT: | DISTANCE: | |
|---|---|---|---|
|
Grade School
Norwood Park Elementary School |
299 | — | |
|
High School
Taft High School |
299 | Not in DB | |
Property History
| DATE: | EVENT: | PRICE: | SOURCE: |
|---|---|---|---|
| 6 Jan, 2014 | Sold | $257,500 | MRED MLS |
| 27 Nov, 2013 | Under contract | $270,000 | MRED MLS |
| 11 Nov, 2013 | Listed for sale | $270,000 | MRED MLS |
| 2 Jun, 2014 | Sold | $455,000 | MRED MLS |
| 14 Apr, 2014 | Under contract | $477,000 | MRED MLS |
| — | Last price change | $487,000 | MRED MLS |
| 14 Mar, 2014 | Listed for sale | $497,000 | MRED MLS |
| 14 Aug, 2025 | Sold | $603,100 | MRED MLS |
| 4 Jul, 2025 | Under contract | $599,900 | MRED MLS |
| — | Last price change | $650,000 | MRED MLS |
| 12 Jun, 2025 | Listed for sale | $650,000 | MRED MLS |
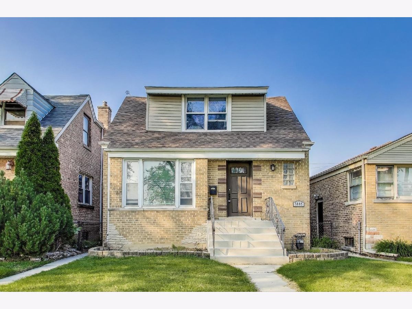
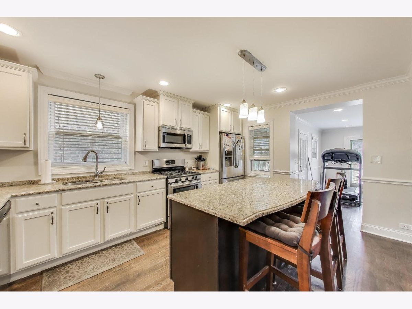
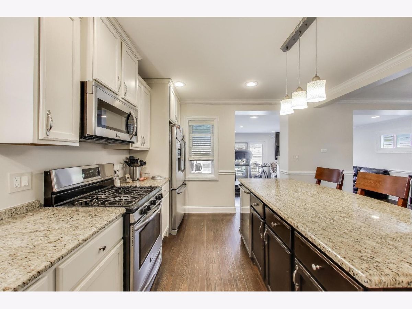
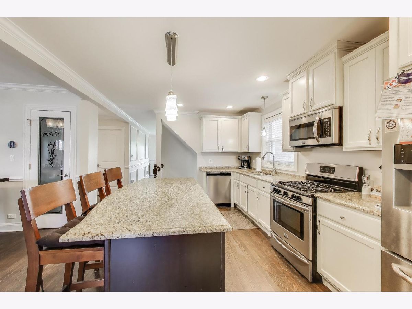
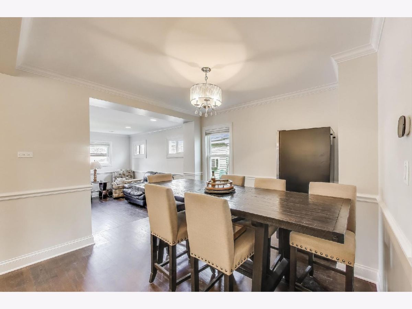
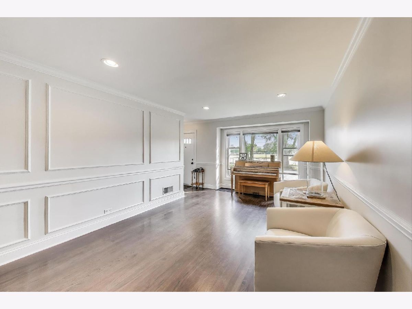
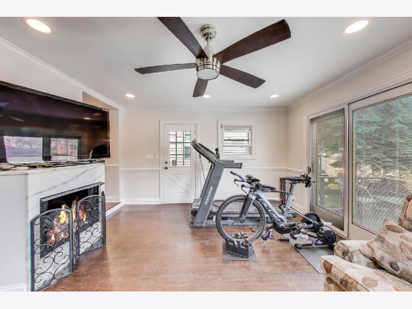
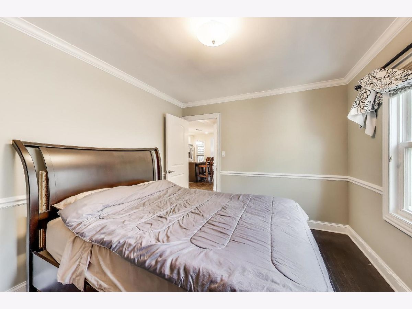
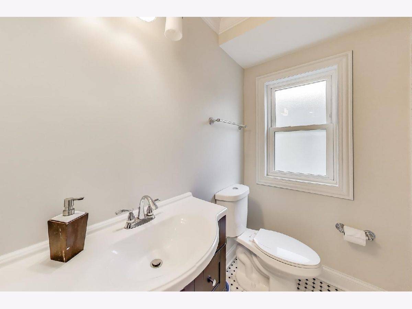
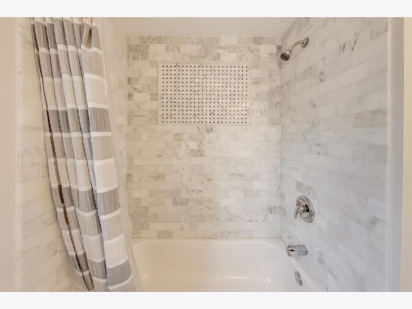
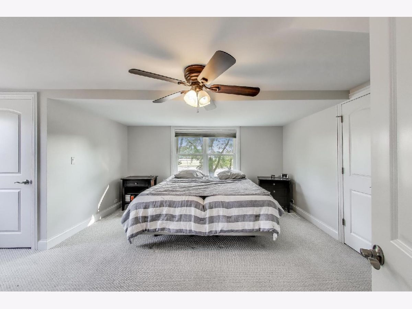
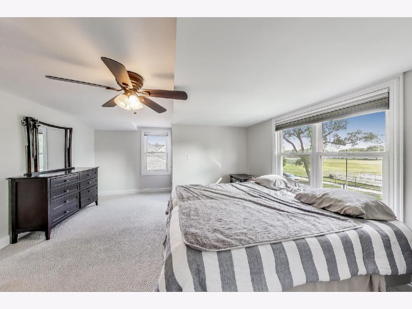
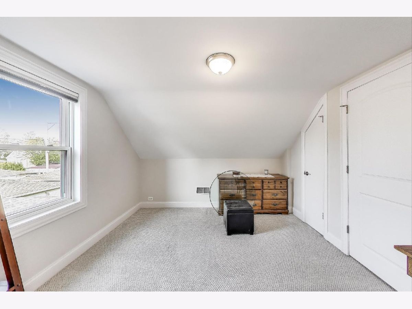
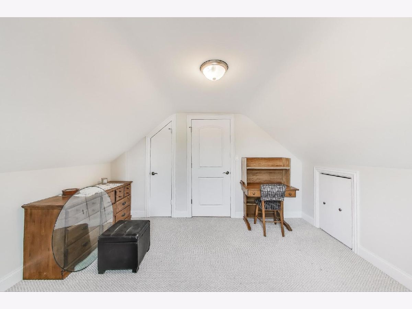
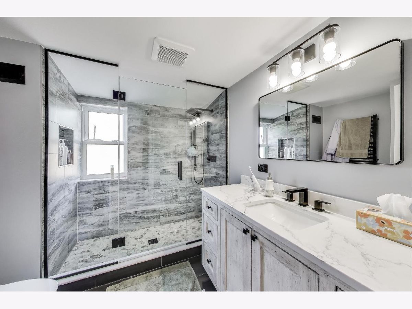
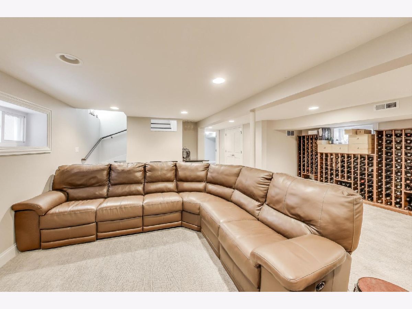
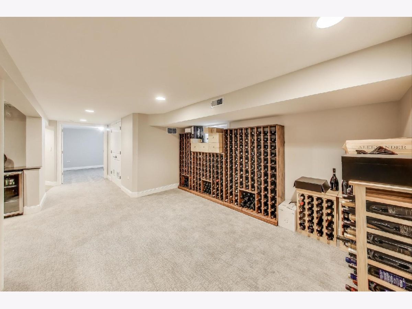
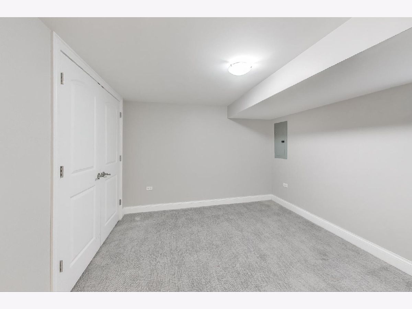
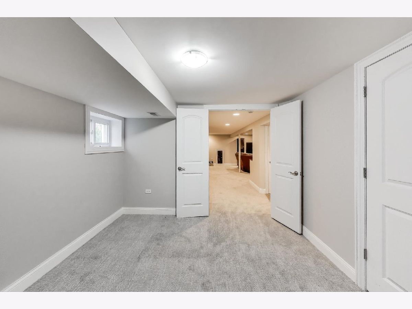
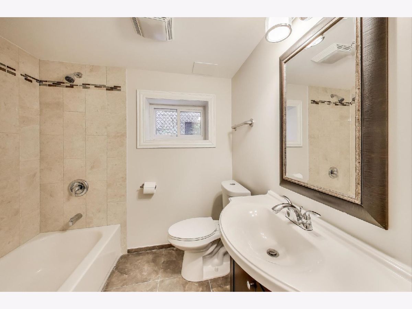
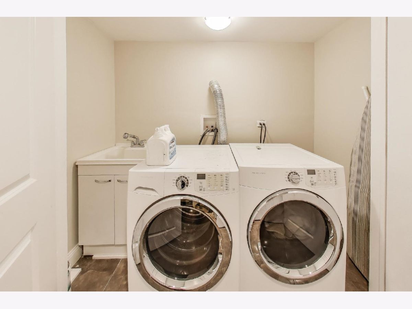
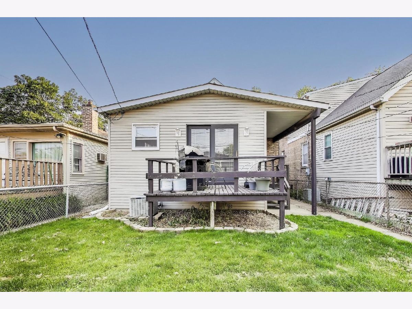
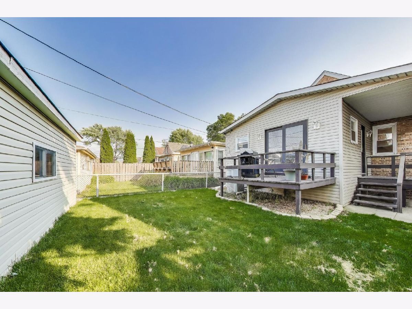
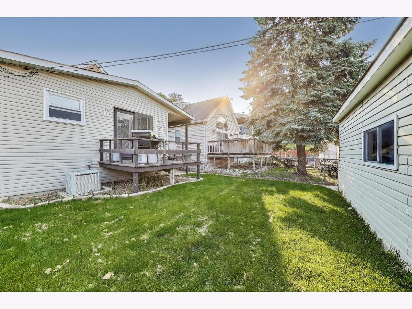
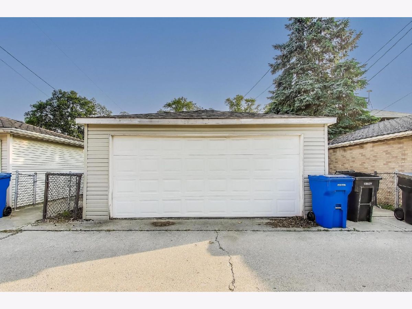
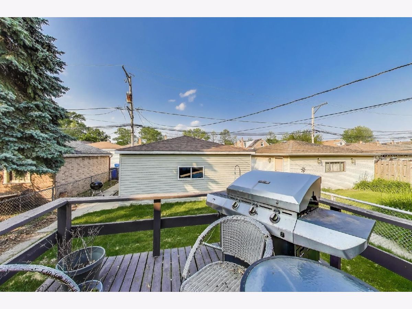
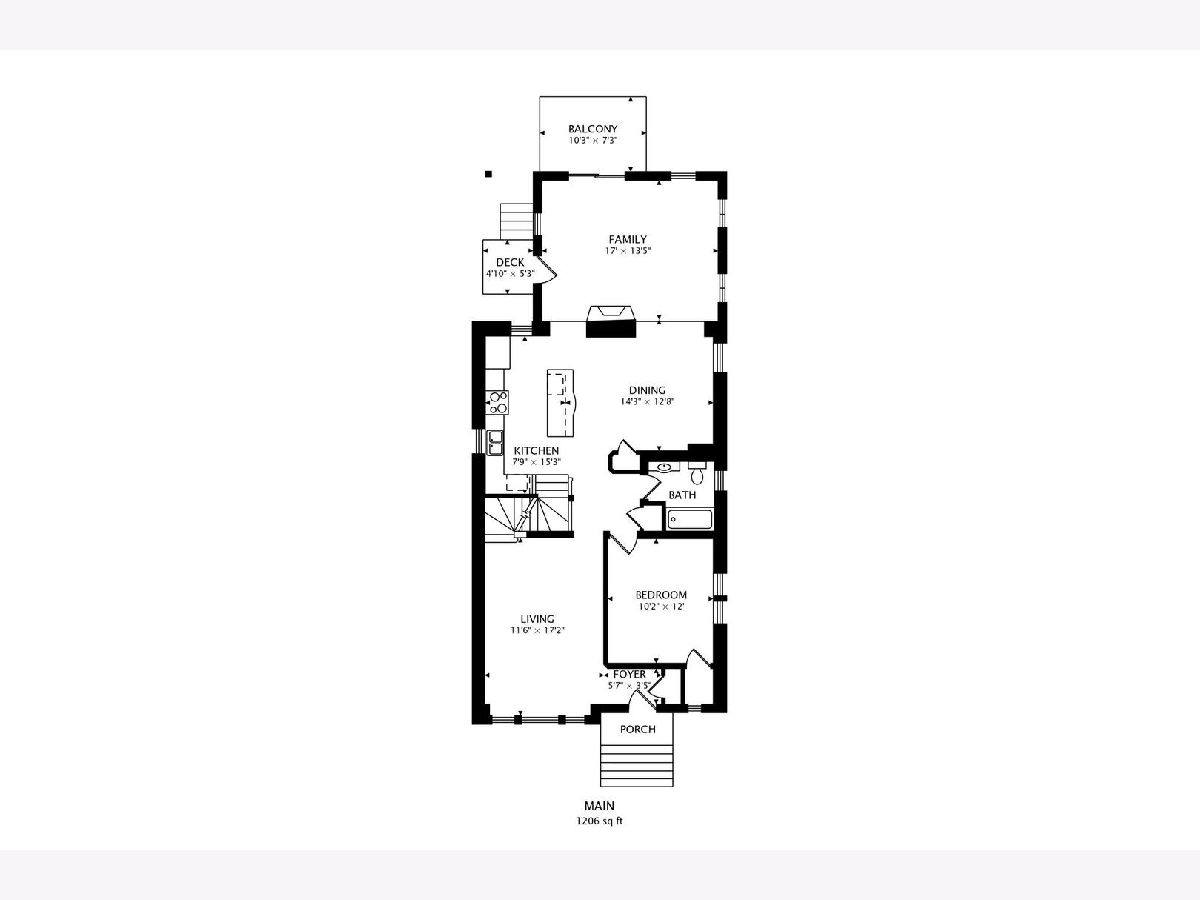
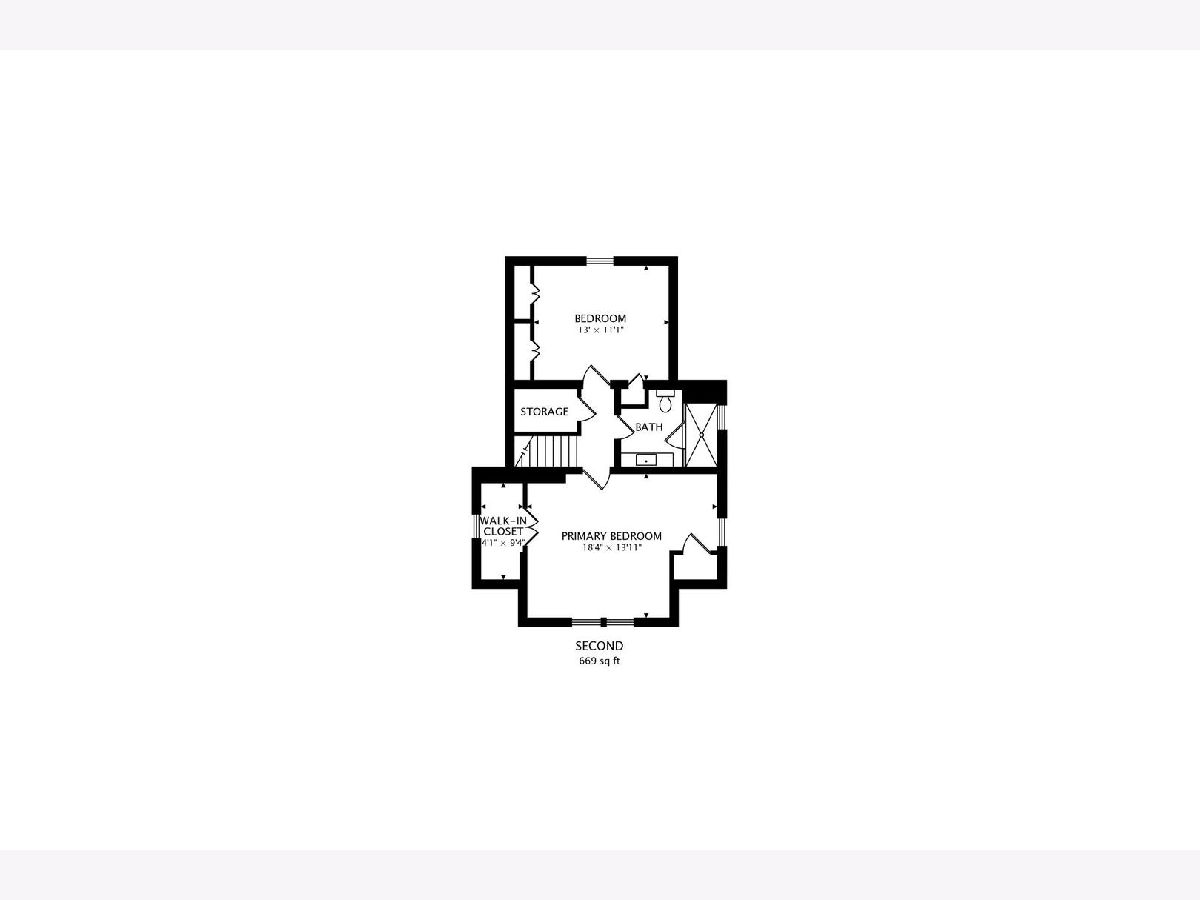
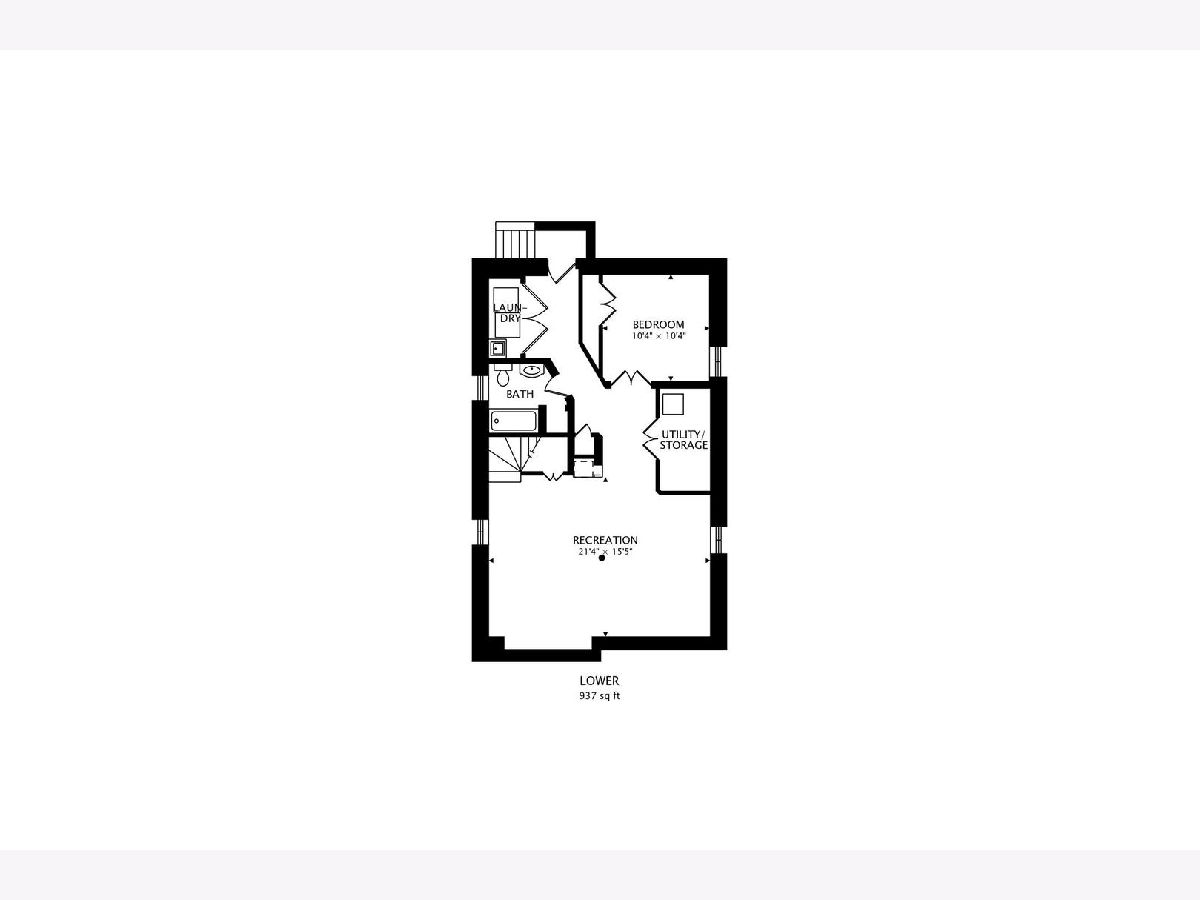
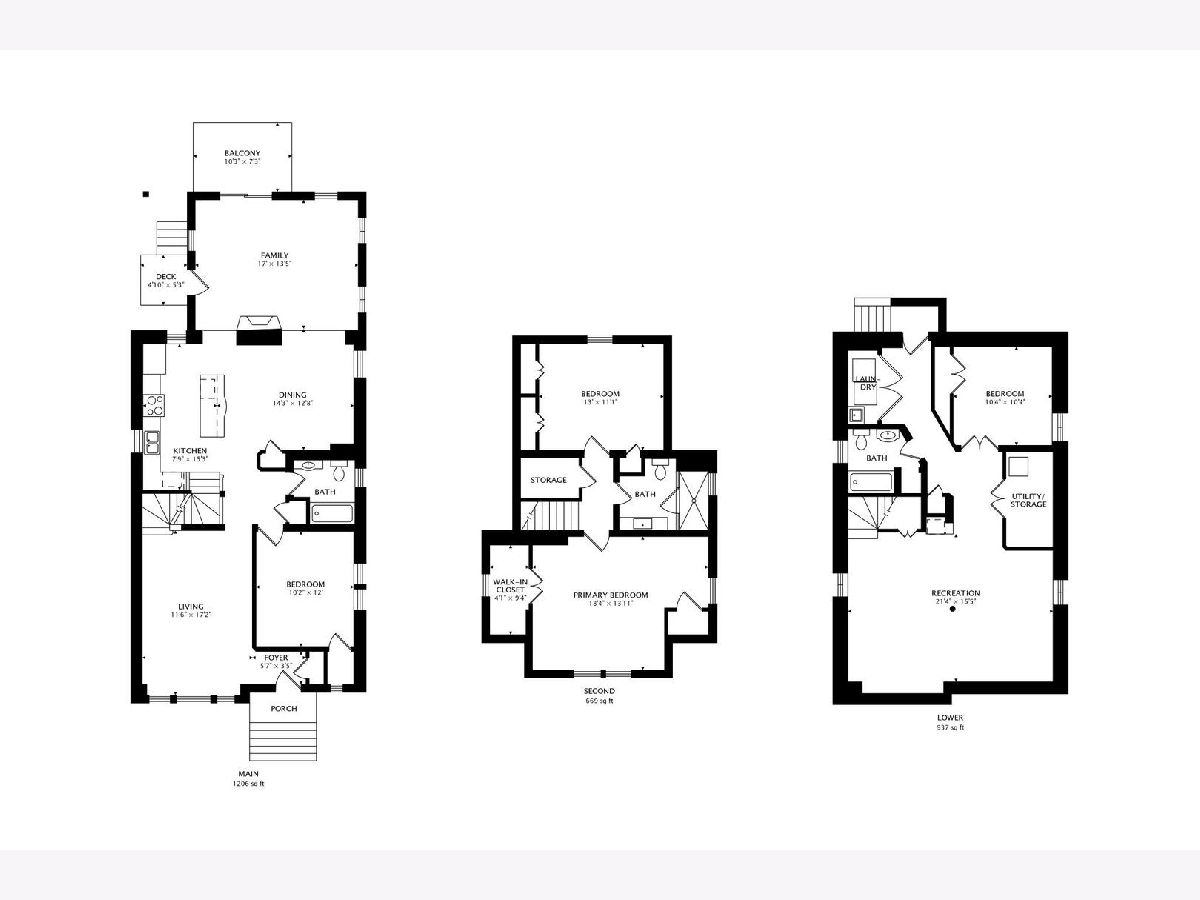
Room Specifics
Total Bedrooms: 4
Bedrooms Above Ground: 3
Bedrooms Below Ground: 1
Dimensions: —
Floor Type: —
Dimensions: —
Floor Type: —
Dimensions: —
Floor Type: —
Full Bathrooms: 3
Bathroom Amenities: Separate Shower,No Tub
Bathroom in Basement: 1
Rooms: —
Basement Description: —
Other Specifics
| 2 | |
| — | |
| — | |
| — | |
| — | |
| 30 X 125 | |
| — | |
| — | |
| — | |
| — | |
| Not in DB | |
| — | |
| — | |
| — | |
| — |
Tax History
| Year | Property Taxes |
|---|---|
| 2014 | $5,615 |
| 2014 | $5,113 |
| 2025 | $9,073 |
Contact Agent
Nearby Similar Homes
Nearby Sold Comparables
Contact Agent
Listing Provided By
@properties Christie's International Real Estate

