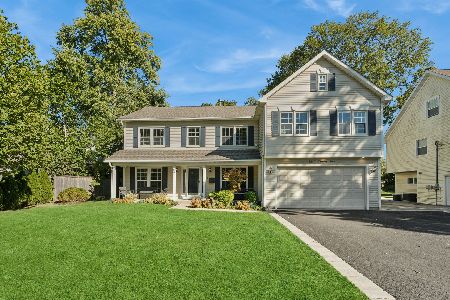567 Greenwood Road, Northbrook, Illinois 60062
$1,107,500
|
Sold
|
|
| Status: | Closed |
| Sqft: | 4,519 |
| Cost/Sqft: | $253 |
| Beds: | 5 |
| Baths: | 5 |
| Year Built: | 2001 |
| Property Taxes: | $21,040 |
| Days On Market: | 1609 |
| Lot Size: | 0,45 |
Description
Presenting 567 Greenwood Road in Northbrook. This location provides easy access to downtown Chicago, O'Hare airport and nearby shopping, dining and cultural activities. This beautiful home provides the privacy and quiet you've always desired. The home has 11 rooms, 5 bedrooms, 4.5 baths and a 3-car garage on nearly 1/2 acre lot. The 1st floor features a two-story foyer (with a mechanical chandelier hoist) and a luxurious marble floor leading to the great room. The great room has a gorgeous limestone fireplace and with expansive windows and French doors, delivers great views of the deck and back yard. The first floor also has a bedroom/den with full bath, a formal dining room, kitchen with separate eating area and a custom table with 10 chairs that remain with the home. The laundry room is easily accessed off the kitchen as is the powder room. The spacious kitchen has stainless appliances, with an oversized refrigerator and exhaust hood. Granite countertops and center-island provide ample space for your cooking adventures. Hardwood floors throughout most of the first floor and recessed lighting create the perfect ambience. The 2nd floor has 4 carpeted bedrooms, all with walk-in closets and 3 full baths. Accentuating the large primary bedroom is a beautiful tray ceiling. This large retreat has beautiful views of the back yard. The luxurious primary bath has a whirlpool tub, separate shower and two separate sink areas, one with a make-up counter. The second bedroom is adorned with a tray ceiling and a full bath. The remaining two bedrooms share a hall bath with a close-off toilet. The finished lower level is carpeted with a recreation and a bonus room that could be used as an office or exercise room. The foyer and eating area chandeliers are not included with the home.
Property Specifics
| Single Family | |
| — | |
| Contemporary | |
| 2001 | |
| Full | |
| — | |
| No | |
| 0.45 |
| Cook | |
| — | |
| — / Not Applicable | |
| None | |
| Public | |
| Public Sewer | |
| 11205288 | |
| 04043030060000 |
Nearby Schools
| NAME: | DISTRICT: | DISTANCE: | |
|---|---|---|---|
|
Grade School
Westmoor Elementary School |
28 | — | |
|
Middle School
Northbrook Junior High School |
28 | Not in DB | |
|
High School
Glenbrook North High School |
225 | Not in DB | |
Property History
| DATE: | EVENT: | PRICE: | SOURCE: |
|---|---|---|---|
| 15 Feb, 2022 | Sold | $1,107,500 | MRED MLS |
| 10 Dec, 2021 | Under contract | $1,145,000 | MRED MLS |
| 31 Aug, 2021 | Listed for sale | $1,145,000 | MRED MLS |
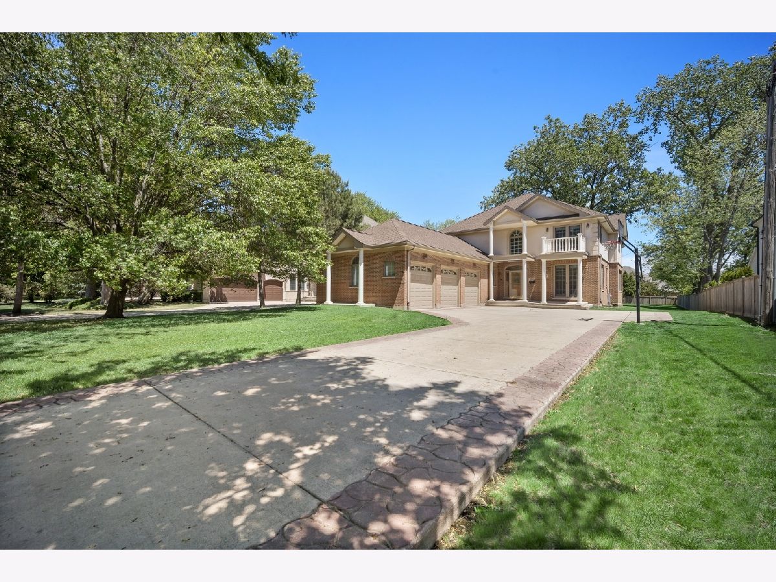
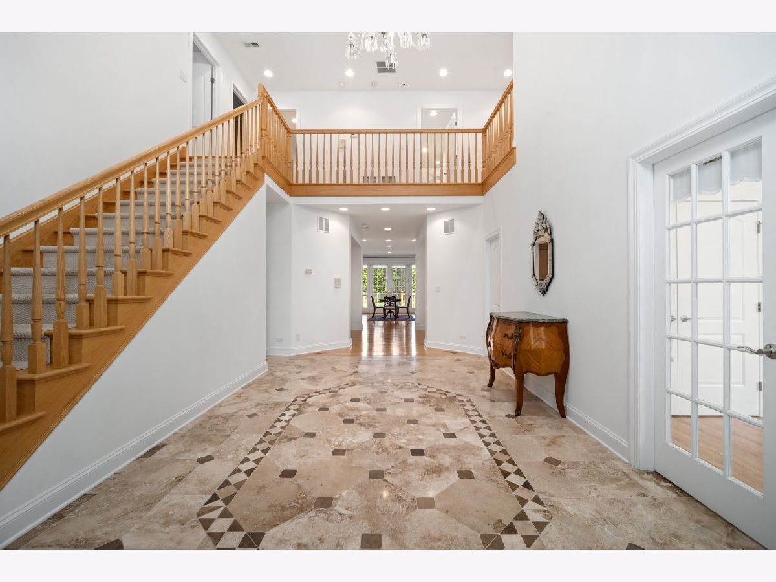
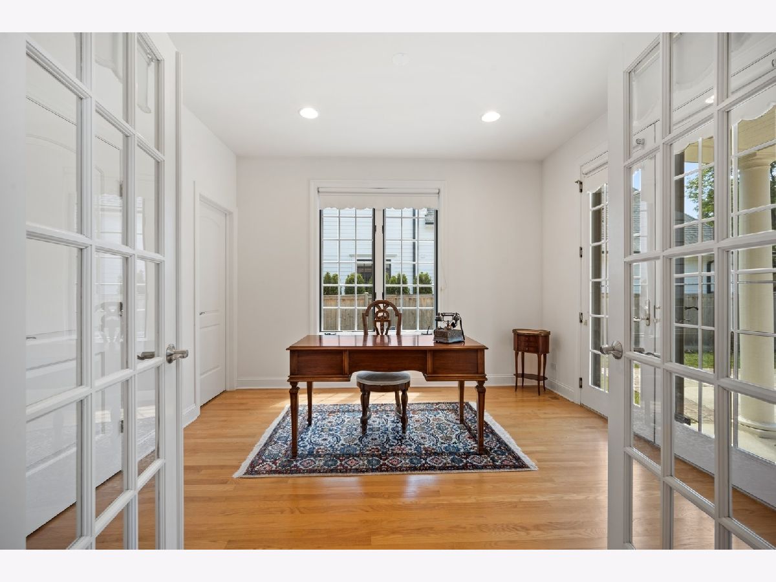
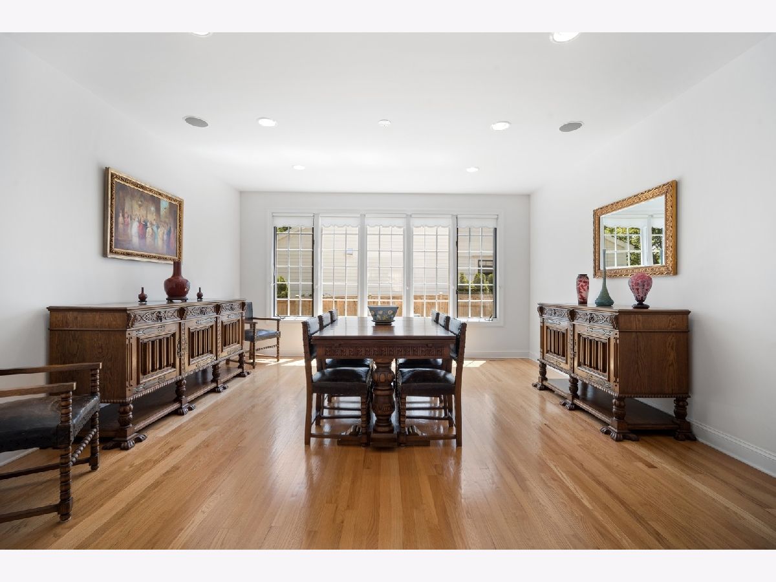
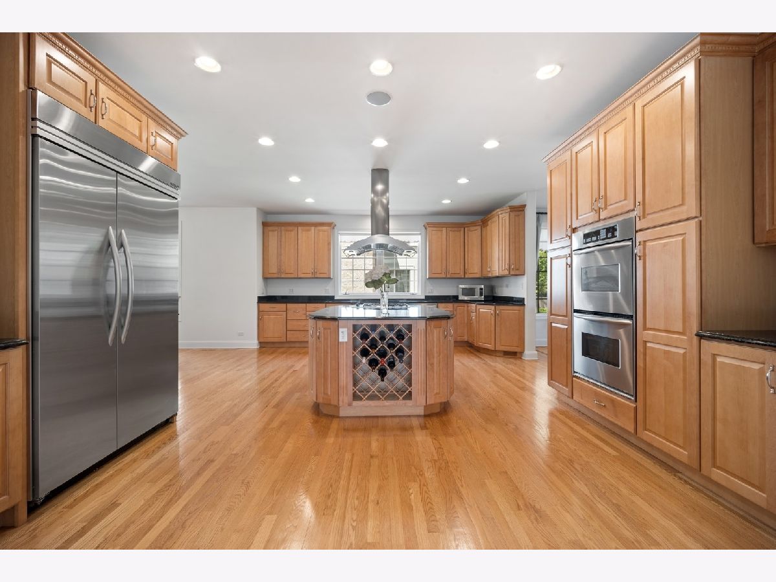
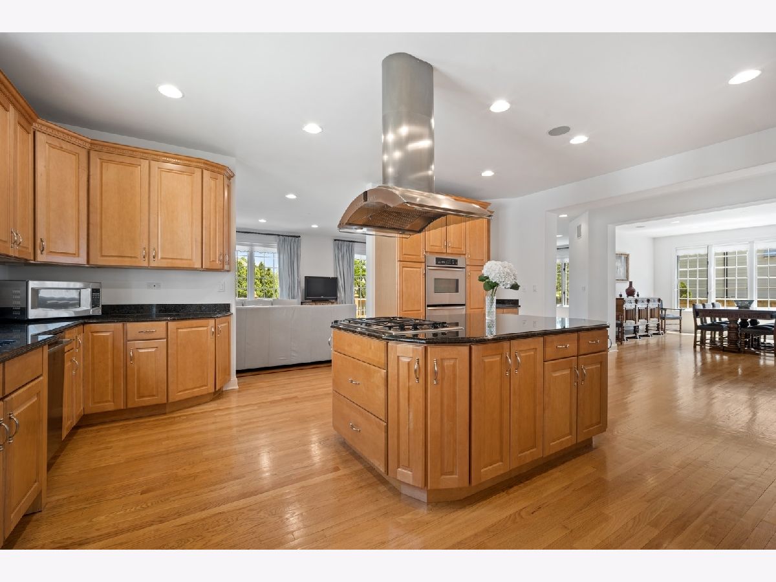




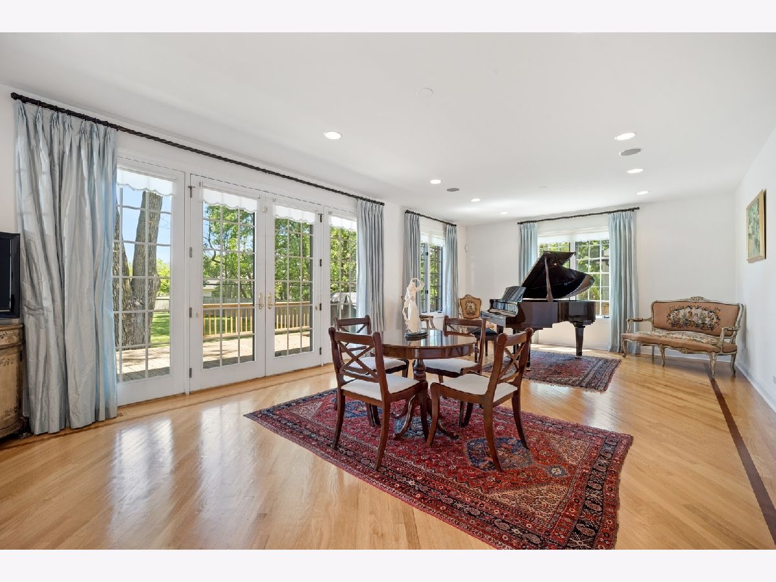
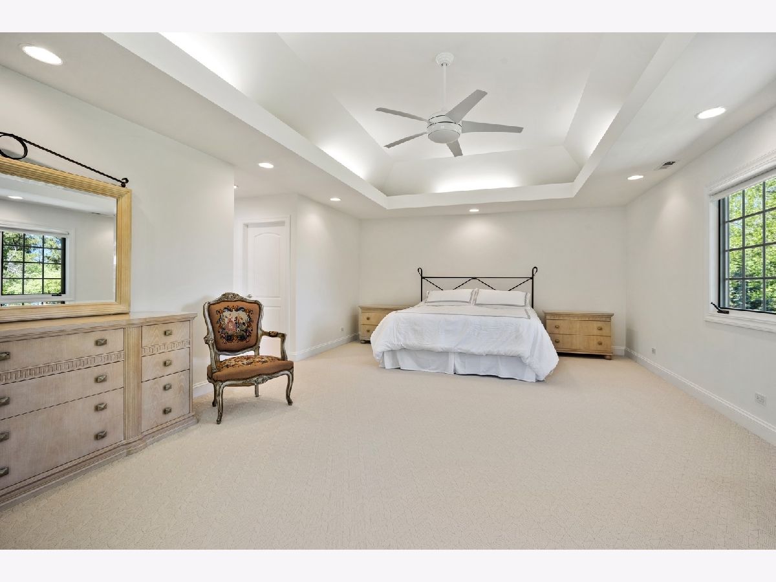








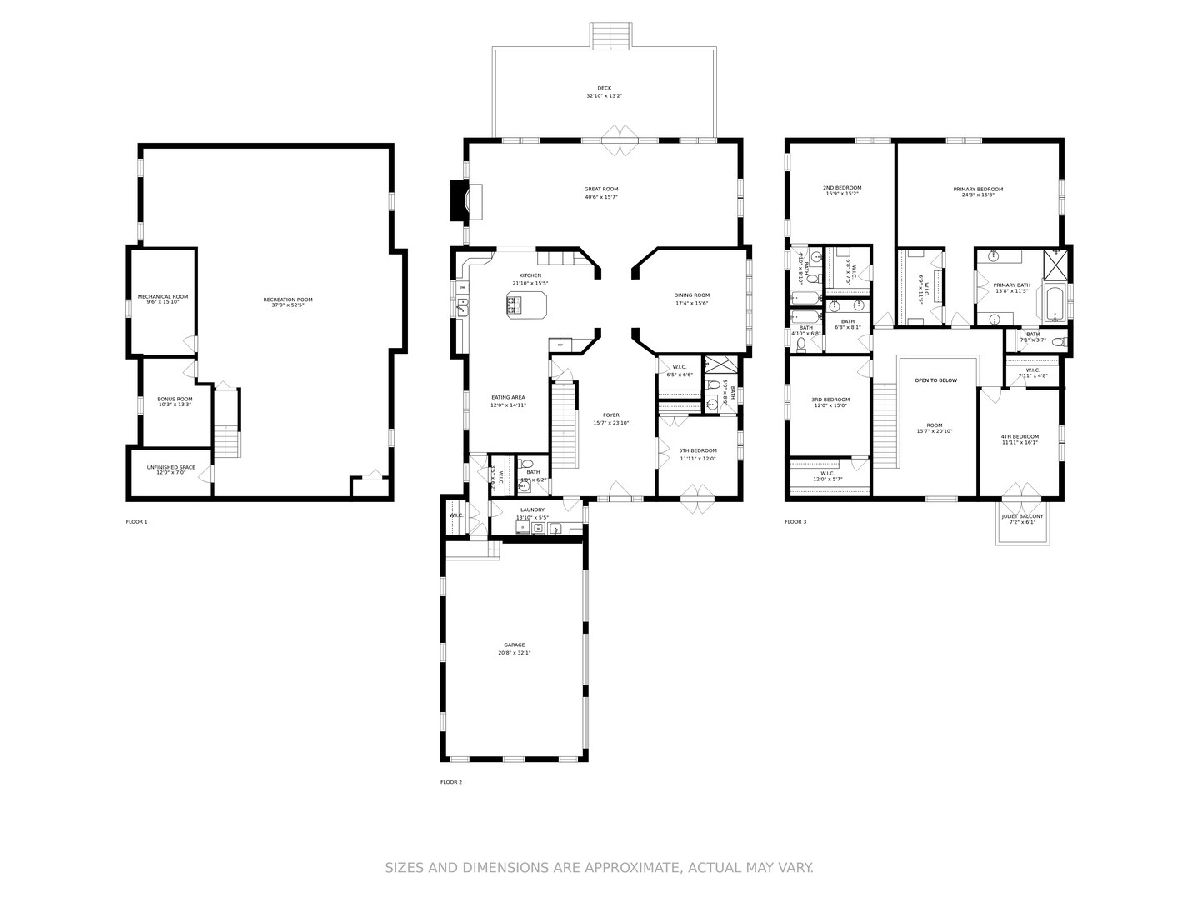



Room Specifics
Total Bedrooms: 5
Bedrooms Above Ground: 5
Bedrooms Below Ground: 0
Dimensions: —
Floor Type: Carpet
Dimensions: —
Floor Type: Carpet
Dimensions: —
Floor Type: Carpet
Dimensions: —
Floor Type: —
Full Bathrooms: 5
Bathroom Amenities: Whirlpool,Separate Shower,Double Sink
Bathroom in Basement: 0
Rooms: Bedroom 5,Eating Area,Great Room,Bonus Room,Recreation Room,Foyer
Basement Description: Finished
Other Specifics
| 3 | |
| Concrete Perimeter | |
| Concrete | |
| — | |
| — | |
| 75X264 | |
| Pull Down Stair | |
| Full | |
| Hardwood Floors, First Floor Bedroom, First Floor Laundry, First Floor Full Bath, Walk-In Closet(s) | |
| Double Oven, Microwave, Dishwasher, Refrigerator, Washer, Dryer, Disposal, Stainless Steel Appliance(s) | |
| Not in DB | |
| Curbs, Sidewalks, Street Paved | |
| — | |
| — | |
| Gas Log |
Tax History
| Year | Property Taxes |
|---|---|
| 2022 | $21,040 |
Contact Agent
Nearby Sold Comparables
Contact Agent
Listing Provided By
Berkshire Hathaway HomeServices Chicago



