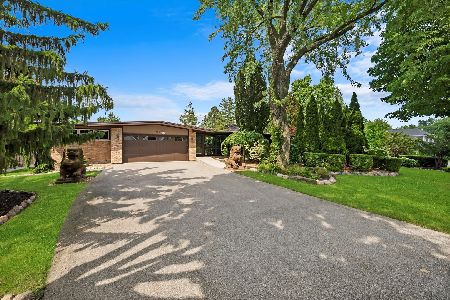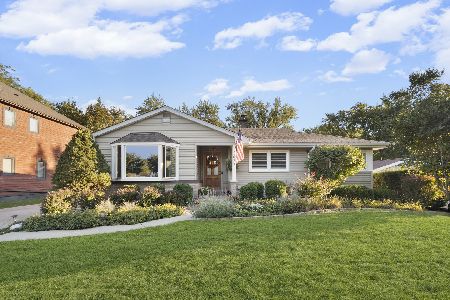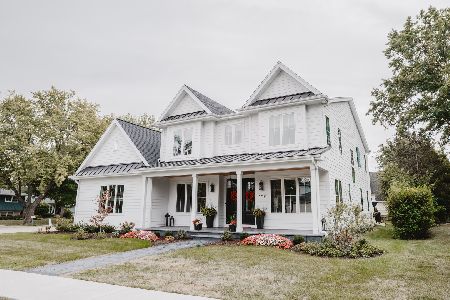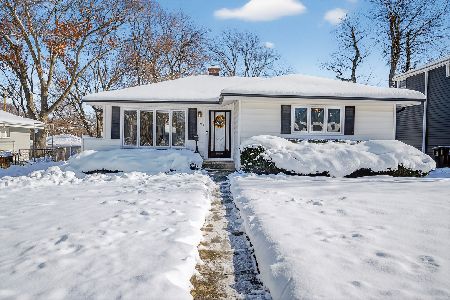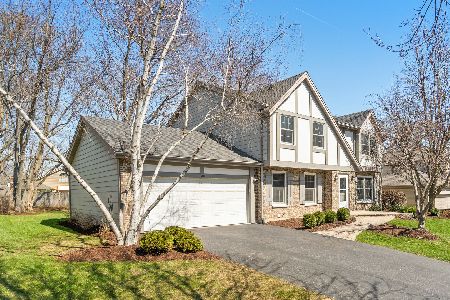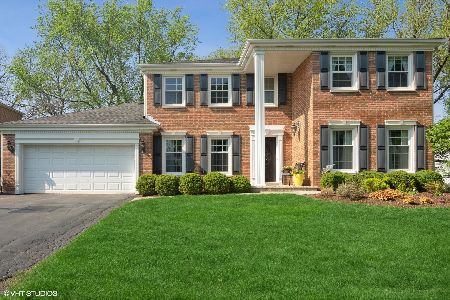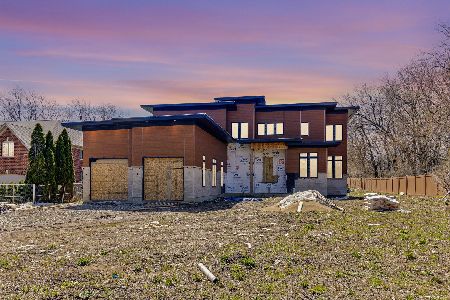567 Helen Road, Palatine, Illinois 60067
$780,000
|
Sold
|
|
| Status: | Closed |
| Sqft: | 4,059 |
| Cost/Sqft: | $185 |
| Beds: | 5 |
| Baths: | 6 |
| Year Built: | — |
| Property Taxes: | $15,769 |
| Days On Market: | 1707 |
| Lot Size: | 0,83 |
Description
Luxury and Quality in Award Winning Schools- Massive addition & Remodel / Rebuild between 2003-05 for this now stunning 5+ bedroom home w/ one of the guest bedrooms & full bath on the main floor for excellent In-Law suite. Gourmet Chef kitchen w/ Sub-Zero & Wolf appliances, two dishwashers, custom cabinetry, & pantry. high ceilings, 3 dedicated heating/air zones, Newer roof, HVAC, & Pella windows replaced. Separate stairs lead to Master suite with luxury honed marble bath, air tub & sitting area. All baths remodeled w/ high-end finishes. Garage w/ new epoxy floors & room to expand for future owner. HUGE LOT featuring a Large patio & storage shed that is fully fenced & heated pool w/ deck that owners are willing to remove if needed. Great finished basement w/ new carpet & rec room for entertaining. Quality abounds in the finishes, from custom lighting, crown moldings, wainscoting, coper hardware. MUST SEE to appreciate the attention to detail in this wonderful family home!
Property Specifics
| Single Family | |
| — | |
| — | |
| — | |
| Partial | |
| — | |
| No | |
| 0.83 |
| Cook | |
| — | |
| 0 / Not Applicable | |
| None | |
| Public | |
| Public Sewer | |
| 11038196 | |
| 02221120300000 |
Nearby Schools
| NAME: | DISTRICT: | DISTANCE: | |
|---|---|---|---|
|
Grade School
Pleasant Hill Elementary School |
15 | — | |
|
Middle School
Plum Grove Junior High School |
15 | Not in DB | |
|
High School
Wm Fremd High School |
211 | Not in DB | |
Property History
| DATE: | EVENT: | PRICE: | SOURCE: |
|---|---|---|---|
| 26 May, 2021 | Sold | $780,000 | MRED MLS |
| 10 Apr, 2021 | Under contract | $750,000 | MRED MLS |
| 8 Apr, 2021 | Listed for sale | $750,000 | MRED MLS |

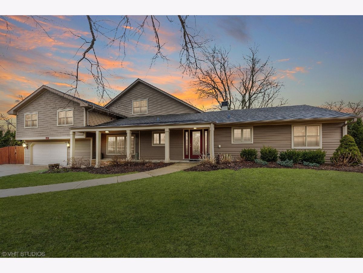
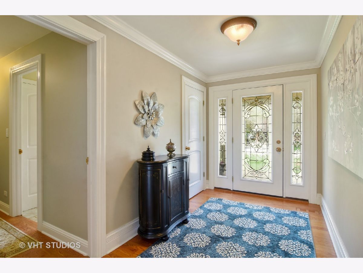
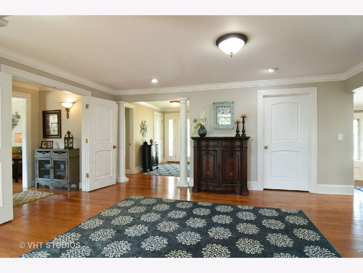
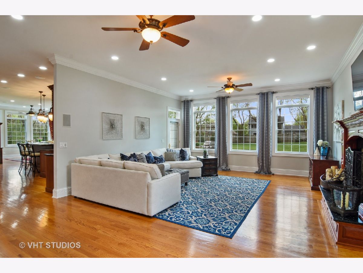
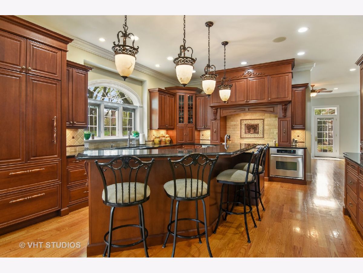
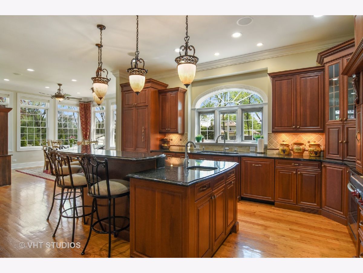
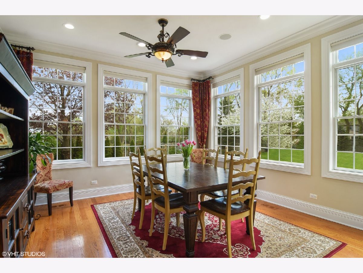
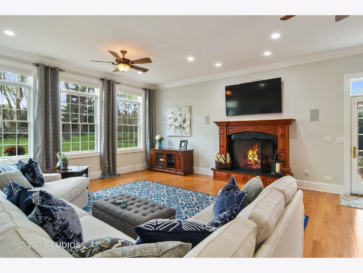
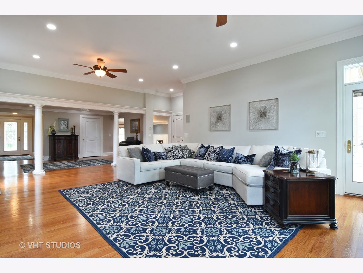
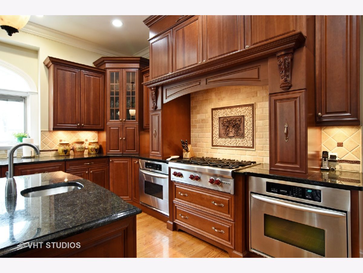
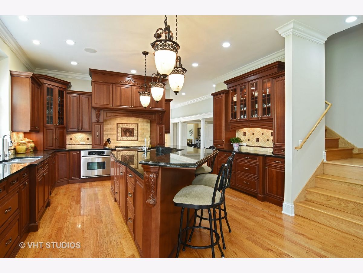
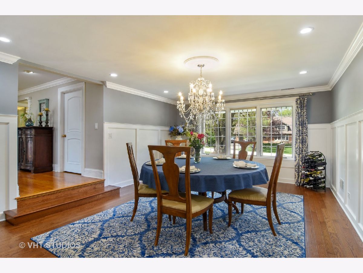
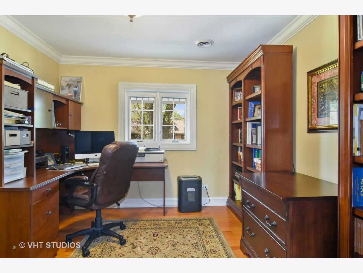
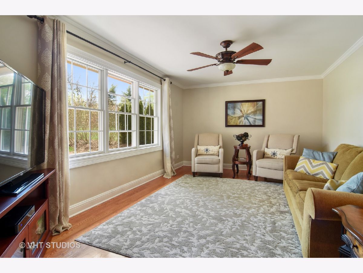
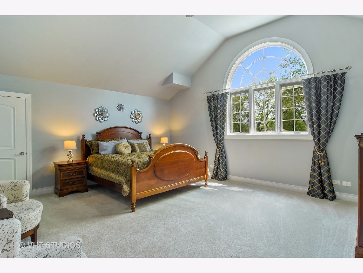
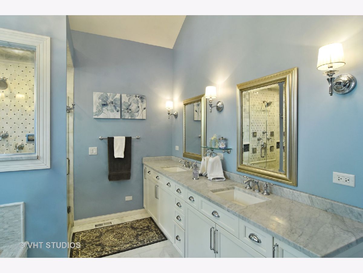
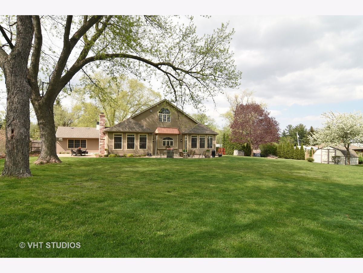
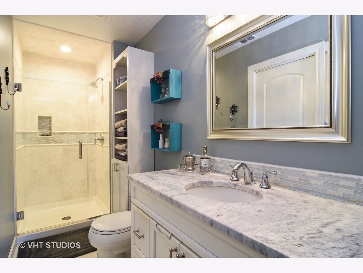
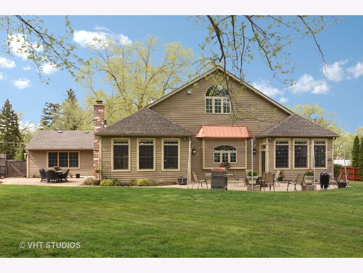
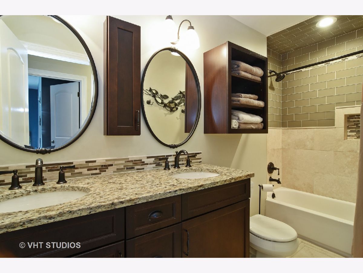
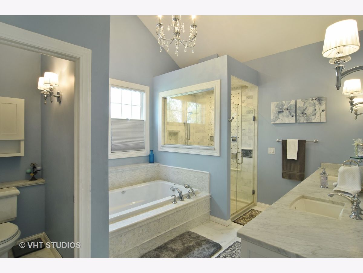
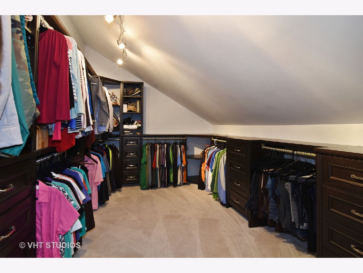
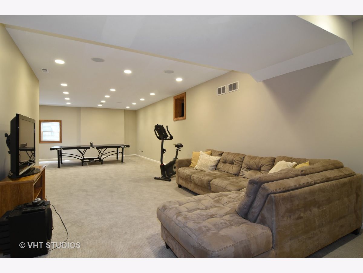
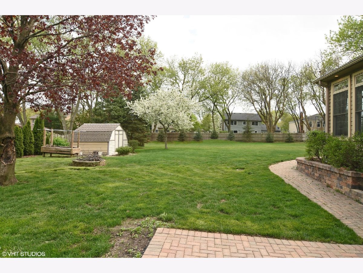
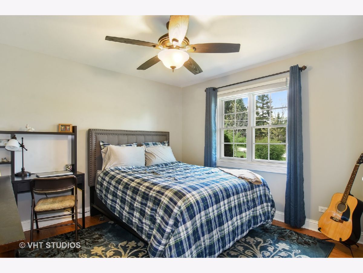
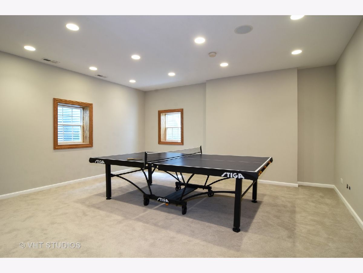
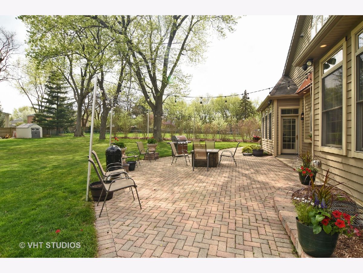
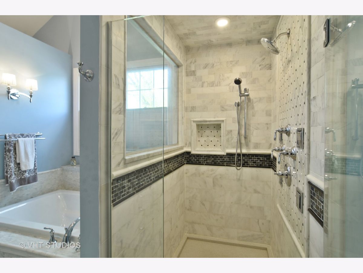
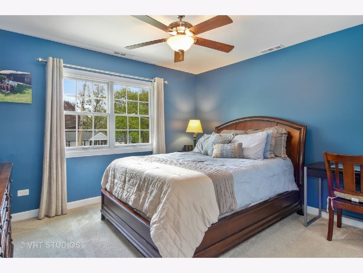
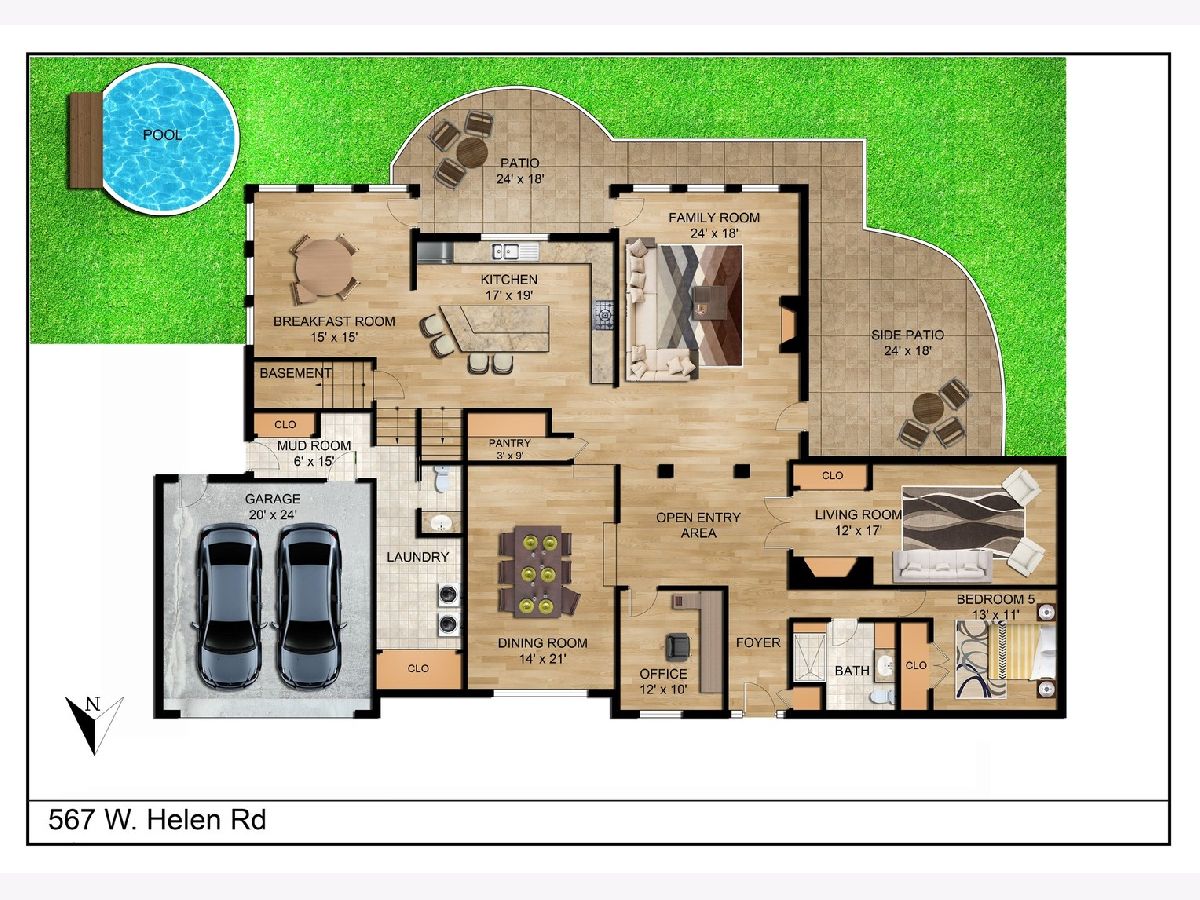
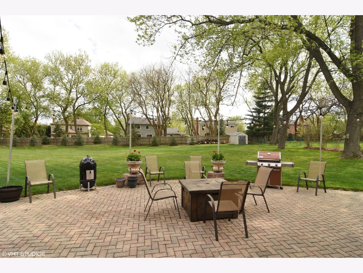
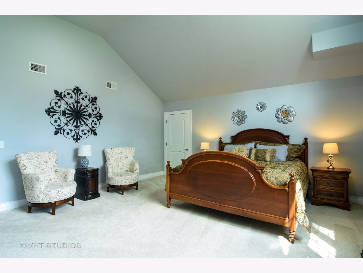
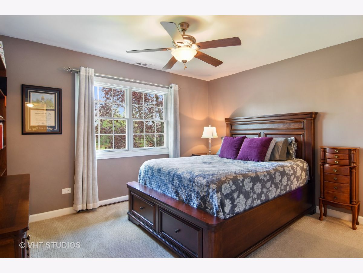
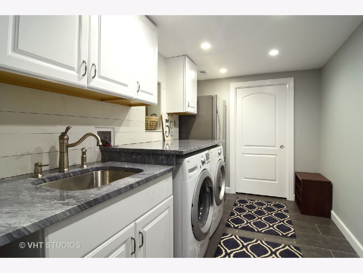
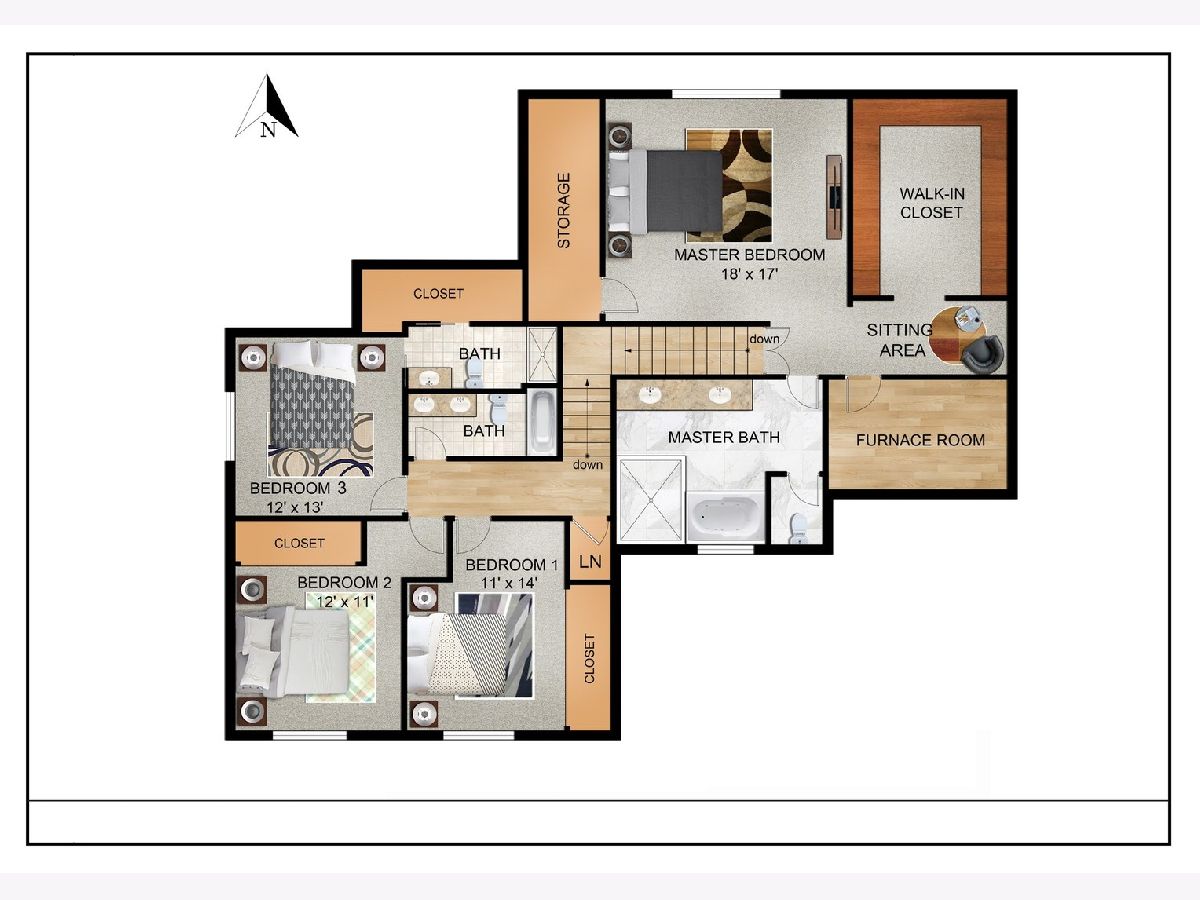
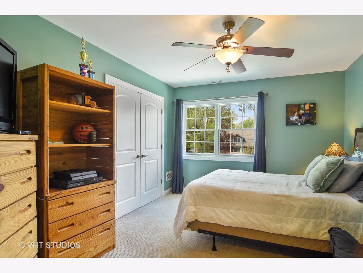
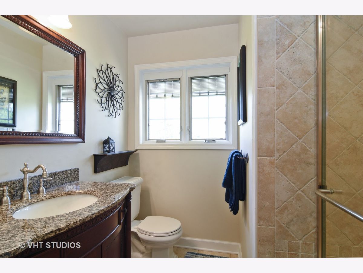
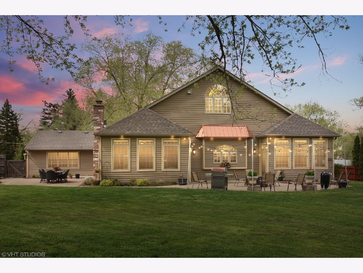
Room Specifics
Total Bedrooms: 5
Bedrooms Above Ground: 5
Bedrooms Below Ground: 0
Dimensions: —
Floor Type: Hardwood
Dimensions: —
Floor Type: Carpet
Dimensions: —
Floor Type: Carpet
Dimensions: —
Floor Type: —
Full Bathrooms: 6
Bathroom Amenities: Whirlpool,Separate Shower,Double Sink,Full Body Spray Shower,Double Shower
Bathroom in Basement: 1
Rooms: Bedroom 5,Eating Area,Mud Room,Office,Pantry,Recreation Room,Walk In Closet
Basement Description: Finished
Other Specifics
| 2 | |
| Concrete Perimeter | |
| Concrete | |
| Patio, Brick Paver Patio, Storms/Screens | |
| — | |
| 147 X 251 X 147 X 243 | |
| Dormer,Unfinished | |
| Full | |
| Hardwood Floors, First Floor Bedroom, In-Law Arrangement, First Floor Laundry, Second Floor Laundry, First Floor Full Bath | |
| Double Oven, Microwave, Dishwasher, High End Refrigerator, Washer, Dryer, Disposal, Cooktop, Built-In Oven, Range Hood | |
| Not in DB | |
| — | |
| — | |
| — | |
| Gas Log, Gas Starter |
Tax History
| Year | Property Taxes |
|---|---|
| 2021 | $15,769 |
Contact Agent
Nearby Similar Homes
Nearby Sold Comparables
Contact Agent
Listing Provided By
Baird & Warner

